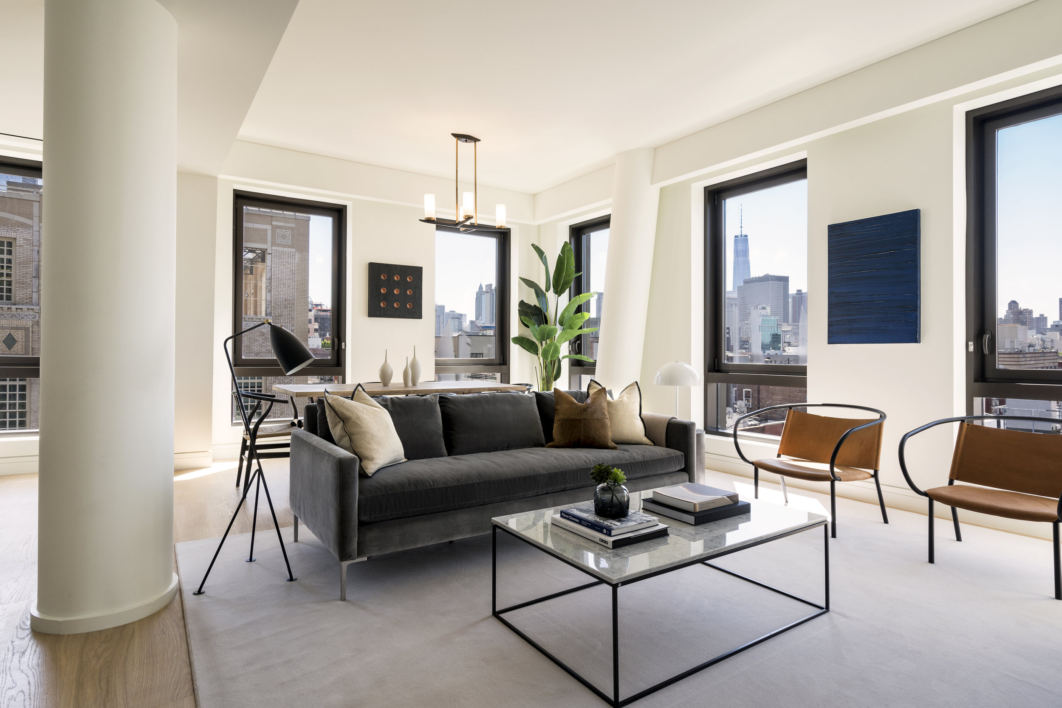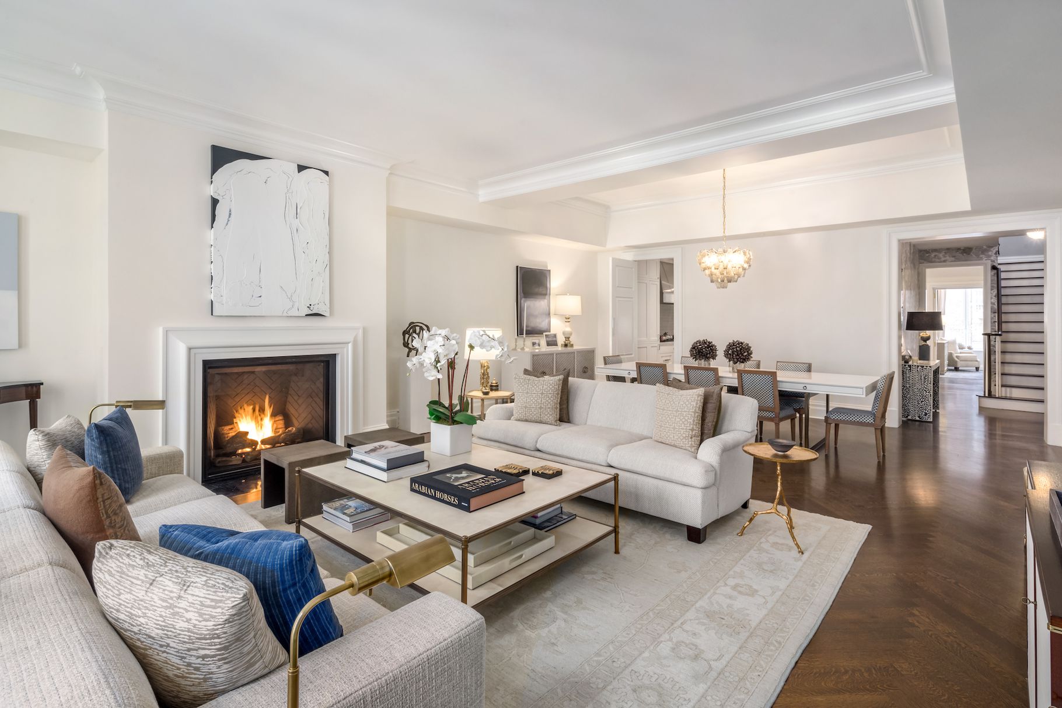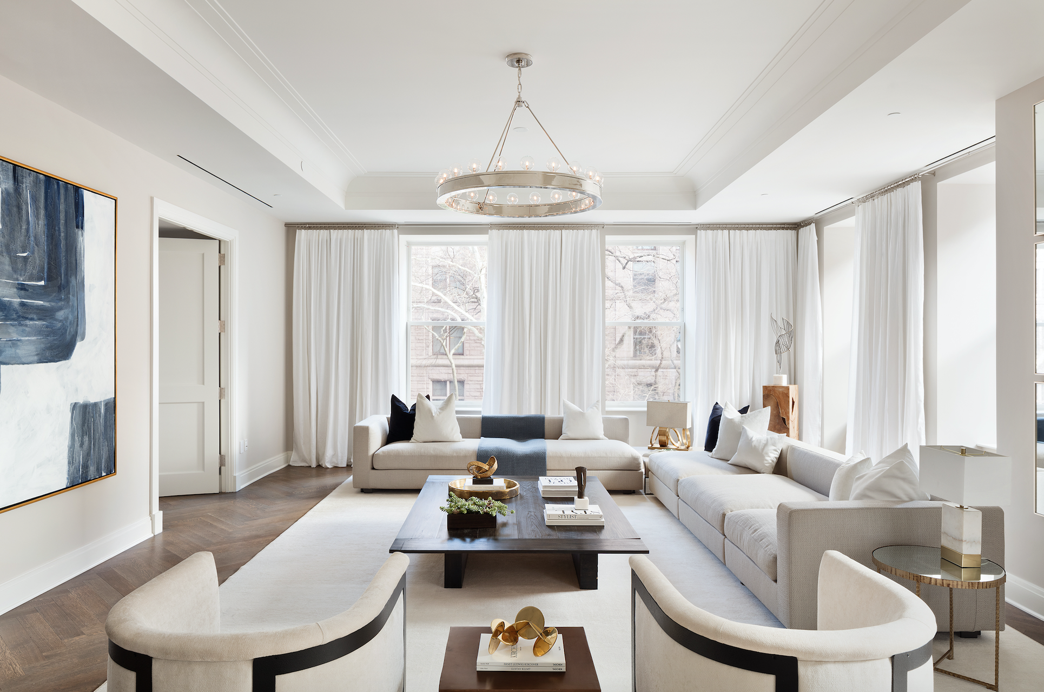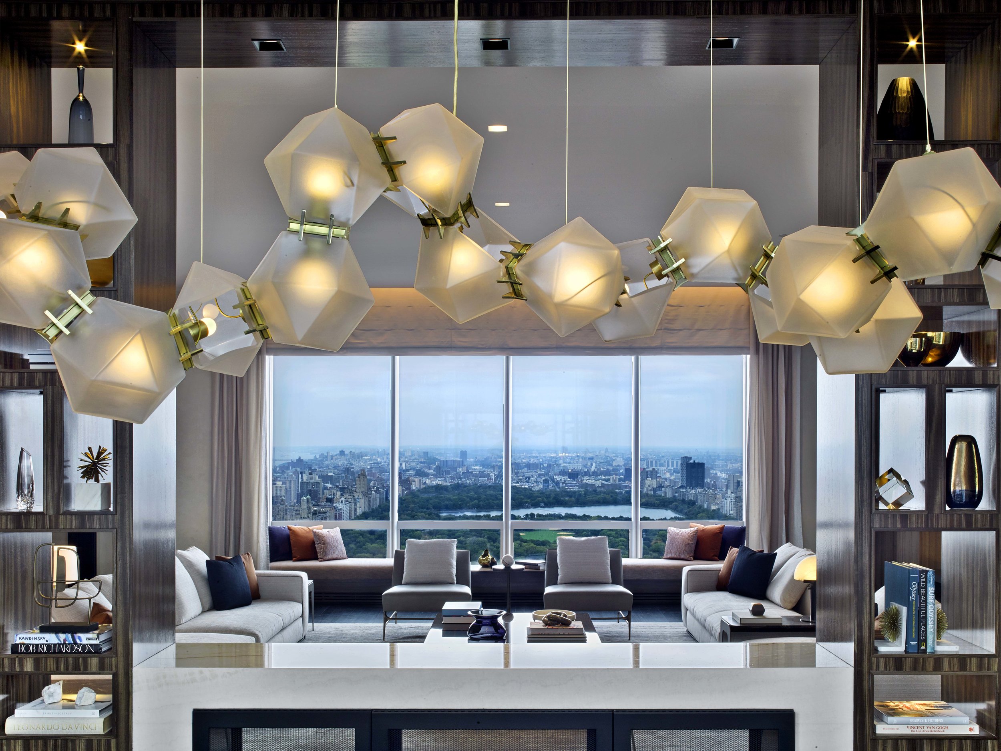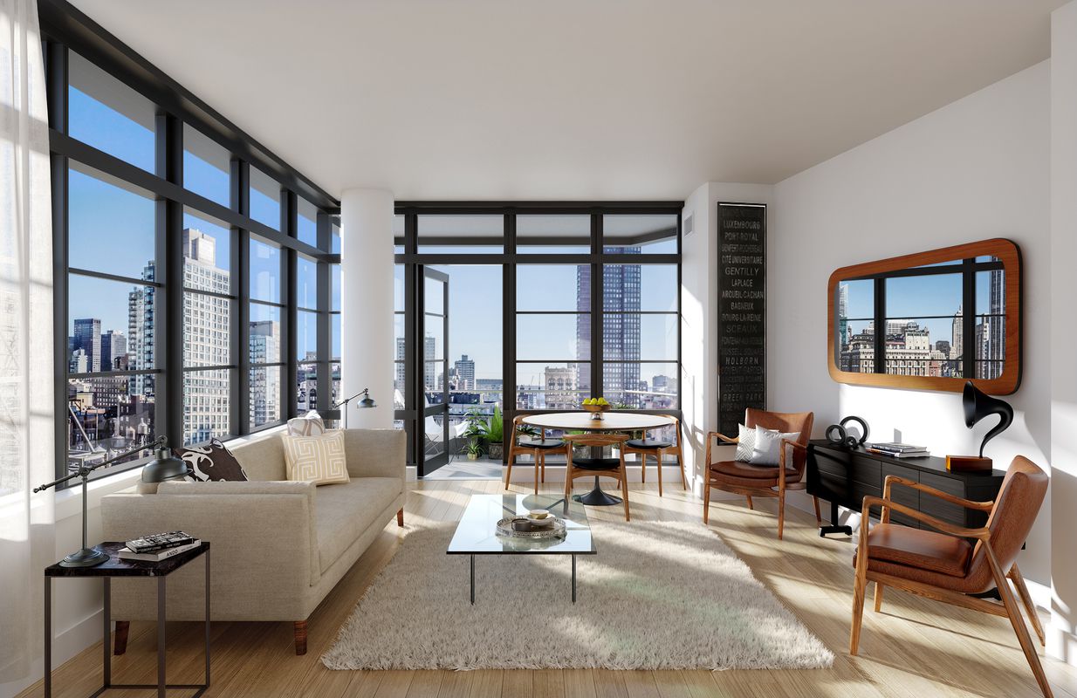Extell Development’s art deco-inspired tower, The Kent, has officially unveiled its amenity spaces designed by Champalimaud, the same firm spearheading some of the greatest hotels around the world including Raffles Singapore, Hotel Bel-Air, The Plaza Hotel’s Legacy Suites, etc.
Read MoreCheck Out This Newly Revealed Model Residence In HFZ Group's David Chipperfield-Designed The Bryant
HFZ Group’s David Chipperfield-designed The Bryant has revealed a newly completed two-bedroom, two and a half-bathroom model residence by noted design firm Radnor. The Radnor team transformed residence 25B into the ultimate oasis overlooking Bryant Park by balancing a variety of palettes, geometric elements and luxurious furnishings.
Read MoreTishman Speyer Reveals New Renderings For The MetLife Buildings Redesigned Lobby
The MetLife Building, located at 200 Park Avenue, will be getting a revamp of the lobby designed by MdeAs Architects. The building, which was purchased by Tishman Speyer and the Irvine Company in 2005, features a grand lobby connecting 45th Street to Grand Central Terminal and spans 50,000 SF spread over 2 floors.
Read MoreFoster + Partners & Aby Rosen Reveal Model Residences At 100 East 53rd Street
100 East 53rd Street, developed by art collector and real estate developer Aby Rosen and designed top-to-bottom by Foster + Partners, is nearing completion as construction teams are putting the final finishing touches as the lobby and all of the amenities are totally complete with move-ins slated to start in December.
Read MoreHFZ Capital Officially Launches Sales At The Bjarke Ingels-Designed XI
The XI, HFZ Capital Group's full-block, mixed-use development between the High Line and the Hudson River in West Chelsea designed by Bjarke Ingels, has officially launched sales with pricing starting at $2.85 million. The developers have also launched a website at www.thexi.com.
Read MoreGet A First Look At This Newly Revealed, ASH NYC-Furnished Residence In Essex Crossing's 242 Broome
Essex Crossing's 242 Broome has revealed a first look at its units, revealing an ASH NYC-furnished 2-bedroom, 2.5 bathroom spread. The units covers 1,353 SF and is finished with luxe Schumacher wallcoverings.
Read MoreGilles & Boissier - East Tower
HFZ Capital Unveils The Gilles & Boissier & Gabellini Sheppard Associates-Designed Interiors At XI
HFZ Capital has revealed the interiors at the Bjarke Ingels Group-Designed XI after launching sales in May. When topped out, the west tower will rise 400' and the east tower will rise 300'. Bjarke Ingels Group (BIG) designed the twisting towers to rotate to maximize views from both towers.
Read MoreAby Rosen's Foster + Partners-Designed One Hundred East Fifty Third Street Reveals Private Residents Club
The private residents club at the luxurious 100 East 53rd Street has been revealed at the Aby Rosen developed project which was designed by Foster + Partners. The brand new modernist landmark in the heart of Midtown Manhattan rises 63-stories and will feature two Joël Robouchon restaurants on the ground floor.
Read MoreMarmol Radziner Tabbed As Interior Designer For Brooklyn Height's New Pier 6 Condo, Quay Tower
Developers RAL Companies and Oliver’s Realty Group have tabbed Marmol Radziner to design the interiors for Quay Tower, their highly anticipated, Brooklyn Heights condo development at Pier 6, Brooklyn Bridge Park.
Read MoreGet A First Look At The Amenities at HFZ's Workshop/APD-Designed 88&90 Lexington
HFZ Capital has revealed a first look at the well-appointed amenities at 88&90 Lexington, their condo conversion project that blends two distinct buildings from two different architectural eras into one seamless residential building.
Read MoreWoolworth Tower Residences Reveals Cheryl Eisen-Designed Residence Asking $21.325 Million
Just months after revealing the $110 million penthouse atop Woolworth Tower Residence, Alchemy Properties has released a new full-floor spread designed by internationally acclaimed interior designer Cheryl Eisen of Interior Markeing Group. Residence 40A, asking $21.325 million, is spread over 4 bedrooms, 4 full bathrooms and 2 half bathrooms.
Read MoreCheck Out The Newly Revealed Patrik Lönn-Designed Duplex In The RAMSA's 20 East End Avenue
The Robert A.M. Stern Architects-designed Upper East Side condo building, 20 East End Avenue, has revealed their new, lavish Patrik Lönn designed duplex. The duplex is the first of its kind in the building to hit the market. The residence features 4,299 SF of interior living space spread over 6 bedrooms and 6.5 bathrooms.
Read MoreCheck Out The Newly Revealed Model Unit At The Luxurious 101 West 78th Street Developed by GTIS Partners
Designer Stephen Sills along with GTIS Development have revealed a completed model residence at 101 West 78th Street, offering a peek at what it's like to live inside the striking historic building that has been transformed into elegant contemporary condos. 101 West 78th Street is now 50% sold, including the penthouse, and buyers are moving in.
Read MoreTake a First Look Inside The SOM-Designed Interiors At 570 Broome Residences Coming To SoHo
570 Broome Residences has released actual photos for a first looking into the Skidmore Owings and Merrill (SOM)-designed interiors. The boutique condo building is located in what was once known as the historic Printing District. SOM has incorporated thoughtful elements into the 54 residences with amenity spaces.
Read MoreAlfa Development Releases New Renderings of Their Alexandra Champalimaud-Designed 200 East 21st Street
Alfa Development has released new images of 200 East 21st Street, their sustainable new luxury condominium development with interiors by critically acclaimed interior designer Alexandra Champalimaud and architecture by BKSK Architects.
Read MoreCheck Out This Sky-High, Billionaire's Row Pad Designed By Jeffrey Beers In The Uber-Luxe One57 Asking $29 Million
One57, the record-breaking 90-story tower designed by Christian de Portzamparc that started Billionaire's Row, has just unveiled 61B, its latest uber-luxe sky-high residence. 61B was designed by celebrated design firm Jeffrey Beers International and he unit is available for purchase complete with furniture for $29 million.
Read MoreTake A VR Tour Of Penthouse 88B At The Diller Scofidio + Renfro & Rockwell Group Designed Fifteen Hudson Yards
The Diller Scofidio + Renfro & Rockwell Group designed Fifteen Hudson Yards, developed by Related Companies, has released a virtual reality tour of the lavish Penthouse 88B. The architecture and interiors of Fifteen Hudson Yards and Penthouse 88B are designed by Diller Scofidio + Renfro in collaboration with Rockwell Group.
Read MorePenthouse At Baccarat Hotel & Residences Hits The Market For $39.995 Million
The penthouse at Baccarat Hotel & Residences has hit the market for $39.995 million. The lavish residences features 5-bedrooms and 5.5 bathrooms spread over 7,381 SF complete with a 600 SF Loggia. The unit covers both the 48th and 49th floors of the tower complete with a double-height gallery with glass and marble staircase.
Read MoreCheck-Out This B Line Residence at Alchemy Properties' FXFOWLE-Designed The Noma in NoMaD
Check-out this B Line residence at the FXFOWLE-designed The NOMA in NoMaD which will be releasing several model units this winter (2018). The 24-story building is nearing completion after topping off in August. The model unit renderings shown here represents Unit #20B is currently listed for $3,125,000.
Read MoreMadison Square Park Tower Reveals FIFTY FOUR, Their 54th Floor Private Resident's Lounge Designed by Martin Brudnizki Design Studio
Bruce Eichner’s Continuum Company's Madison Square Park Tower has revealed FIFTY FOUR, their 54th floor private resident's lounge designed by Martin Brudnizki Design Studio. FIFTY FOUR is a luxurious lounge and entertainment suite where all residents can entertain and enjoy sweeping views of the Manhattan skyline.
Read More







