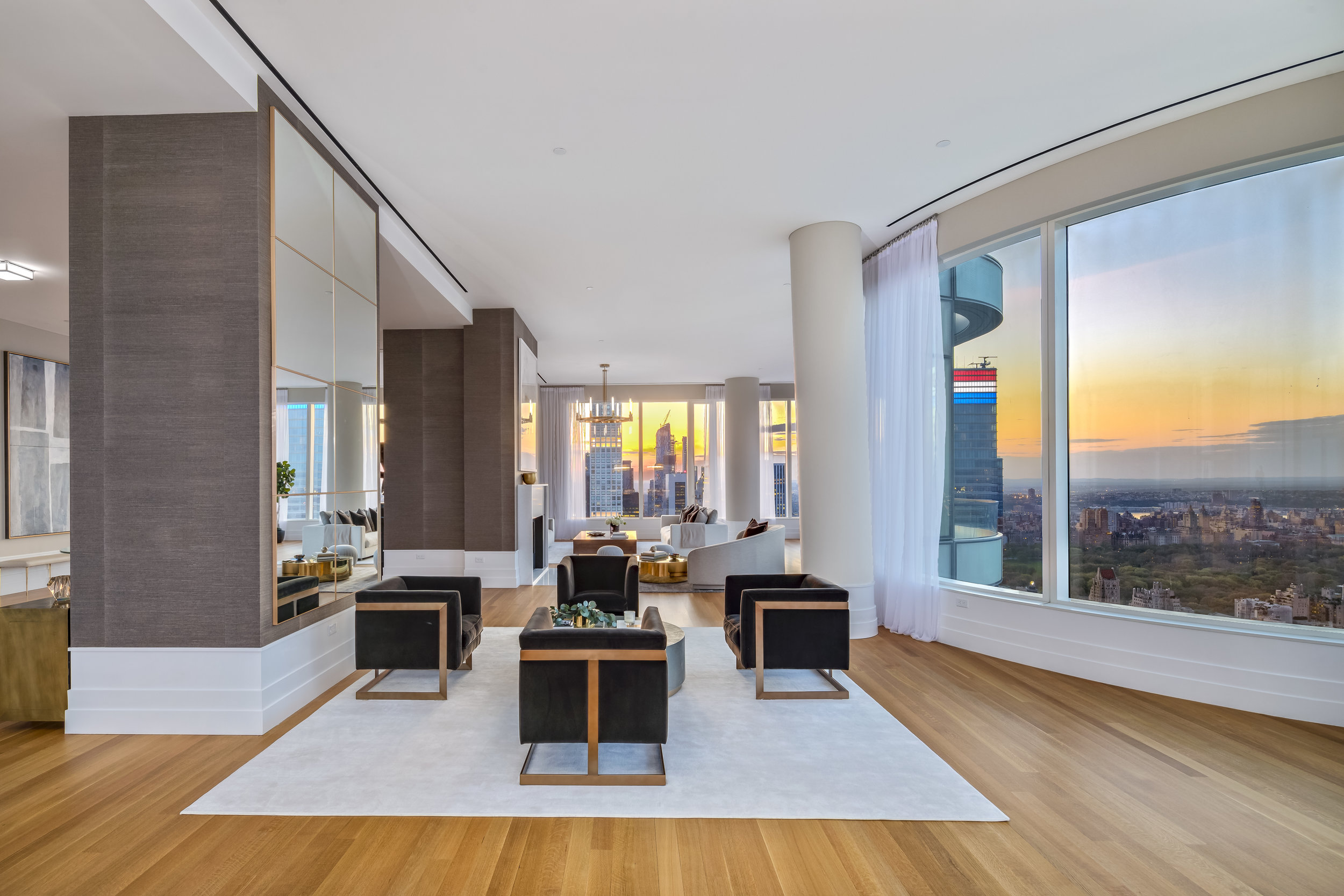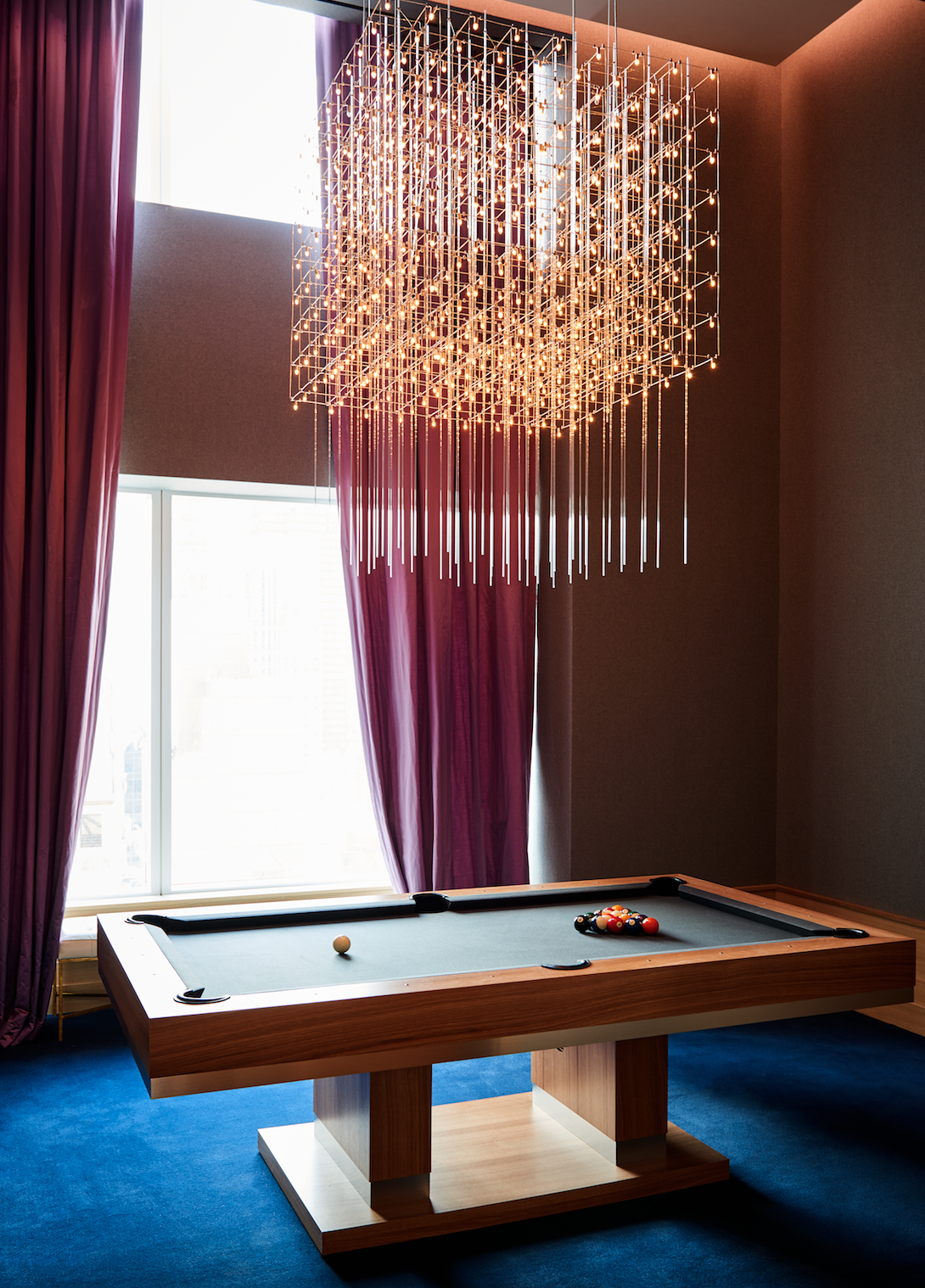New renderings for the New York Climate Exchange on Governors Island have been revealed, showcasing a visionary project aimed at tackling climate change. Developed by the esteemed architectural team of Skidmore, Owings & Merrill in collaboration with MNLA, Buro Happold, and Langan Engineering, this $700 million facility will focus on environmental research and education.
Read MoreCheck Out This Newly Revealed Model Residence At The Towers Of The Waldorf Astoria Asking $5 Million
The Towers of the Waldorf Astoria recently revealed a two bedroom model residence released to the public for the first time. Two bedrooms, similar to the model residence, start at approximately $5 million and are listed with Douglas Elliman. This iconic landmark possess a storied reputation as it has held numerous epic and glamorous historical events.
Read MoreThe Hudson Yards Neighborhood Officially Opens As Related Companies And Oxford Properties Group Celebrate Historic NYC Milestone
The Hudson Yards neighborhood has officially opened to the public, marking a historic moment for New York City. The mega-development has already contributed more than $10 billion to New York City’s GDP through construction. Hudson Yards developers Related Companies and Oxford Properties Group were joined by U.S. Senate Minority Leader Charles E. Schumer, Congressman Adriano Espaillat, Congressman Jerrold Nadler, ctnd.
Read MoreHudson Yards Reveals The Neighborhoods Highest Residences In Boutique Offering At 35 Hudson Yards
Related Companies’ Hudson Yards has revealed the neighborhood’s boutique residences for 35 Hudson Yards and announced that sales for the residential tower will begin on Friday, March 15th. Standing more than 1,000 feet in the air, the glass and limestone tower is the tallest residential building in the Hudson Yards neighborhood.
Read MorePeek Inside the Penthouse At Billionaire's Row's 252 East 57th Street Asking $29.75 Million
World Wide Group and Rose Associates have revealed a new ultra-luxe penthouse at the SOM-designed 252 East 57th Street on Billionaire's Row. Listed for $29.75 million and furnished by IMG, the 6-bed, 7-bath residence occupies the entire 65th floor and has two private balconies, as well as 360 degree views of New York City,
Read More252 East 57th Street Wins Urban Land Institute (ULI) Award For Excellence in Mixed-Use Development
World Wide Group and Rose Associates, the developers of 252 East 57th Street, the SOM-designed curved glass tower anchoring the eastern end of Manhattan’s 57th Street luxury residential corridor on Billionaires Row, has announced that the development has won the prestigious Urban Land Institute (ULI) Design Award for Excellence in Mixed-Use Development
Read MoreCheck Out The Conversion of Midtown's James A. Farley Post Office Into Penn-Farley's Moynihan Train Hall
Led by the developer-builder team of Related Companies, Vornado Realty LP, and Skanska USA, the conversion of the James A. Farley Post Office in Midtown is undergoing a conversion into the Moynihan Train Hall and will become part of the Penn-Farley transit and retail complex.
Read MoreTake a First Look Inside The SOM-Designed Interiors At 570 Broome Residences Coming To SoHo
570 Broome Residences has released actual photos for a first looking into the Skidmore Owings and Merrill (SOM)-designed interiors. The boutique condo building is located in what was once known as the historic Printing District. SOM has incorporated thoughtful elements into the 54 residences with amenity spaces.
Read MoreHilton And Anbang At Odds Over Final Hotel Room Count At The Waldorf Astoria
Drama is beginning to heat up at the Waldorf Astoria, which Anbang purchased in 2015 for $1.95 billion. Anbang had planned to convert the legendary hotel from 1,413 hotel rooms to both 840 hotel rooms with 409 condominiums overseen by Skidmore, Owings, & Merrill (SOM) with construction led by Aecom Tishman.
Read MoreSOM's 252 East 57th on Billionaire's Row Unveils Daniel Romualdez-designed Amenities
Anchoring the eastern corridor of Billionaire’s Row, SOM’s 252 East 57th Street has just unveiled the tower's exclusive amenities. The 34th Floor Club and Pool are the first commissioned development designed by AD100 interior architect Daniel Romualdez, whose portfolio includes the homes of notable musicians and fashion leaders including Mick Jagger and Tory Burch. The 34th Floor Club encompasses the entire floor and features panoramic views of the New York skyline and serves as an extension of each resident’s private home. Amenities include access to a luxurious lounge with piano and gas fireplace, a library curated by The Strand, a formal dining room with catering kitchen available for private events, a 70’ south-facing terrace, a billiards room, breakfast room, conference room, state-of-the-art screening room, two fully furnished guest suites with private kitchens, and a state-of-the-art fitness center complete with Peloton bikes as well as yoga and Pilates studios. Additional amenities include a porte-cochère that leads to an automated parking garage with electric car charging stations, a 75-foot swimming pool, custom hydrotherapy circuit spa, children’s playroom, Luxury Attaché concierge, and a dog playroom serviced by SPOT. 252 East 57th features 93 condominiums which are located on the top 36 floors of the 700' tall tower which was designed by Skidmore, Owings & Merrill (SOM) and developed by World Wide Group and Rose Associates. The tower also features 175 rental residences known as Aalto 57 on the lower floors. Sales for available condominium units range in size from 1738 to 4972 SF and range in price from $3,975,000 to $14,800,000.
When designed the intrior spaces, Romualdez drew inspiration from iconic NYC spots such as Mr. Chow’s and Halston’s showroom at the Olympic Tower. Romualdez said he “wanted the interiors to be very urban and sleek. We chose certain pieces like the St. Thomas sofa and the waterfall coffee table - both in the living room - because they are personal favorites. The Arne Jacobsen swan chairs in the library were a nod to the cosmopolitan design-minded person who I imagined would be a resident of 252.” On working within SOM’s architecture, he explained, “we used the curve of the building, a significant SOM feature, as a running theme throughout our design. The outline of the pool is curved, as is the oval handrail."
Penn Station to Move Forward with $1.6 Billion Revamp, Construction to Begin with Expected Completion 2020
Penn Station is officially moving forward with a $1.6 billion revamp after reaching a financial deal announced Governor Andrew Cuomo. The project includes redeveloping the James A. Farley Post Office into the Moynihan Train Hall and is a joint venture between Empire State Development, The Related Companies, Vornado and Skanska, who have committed $1.2 billion to the project. The MTA, Port Authority and Amtrak have committed an additional $420 million. The Related Companies, Port Authority and Amtrak will lease and operate 700,000 SF of commercial and retail space. The project will also include a 255,000 SF train hall and a 92-foot skylight to pay homage to the original Penn Station. The new station will be designed by Skidmore, Owings and Merrill. “Fifty years after the loss of the original Penn Station structure, passengers will once again experience a world-class rail hub worthy of New York,” said Governor Cuomo. Construction will start soon with an expected completion in 2020.































