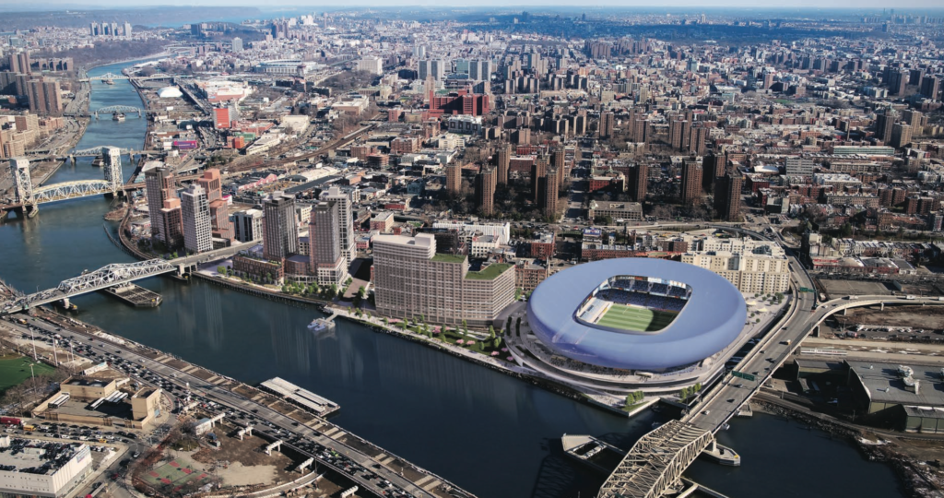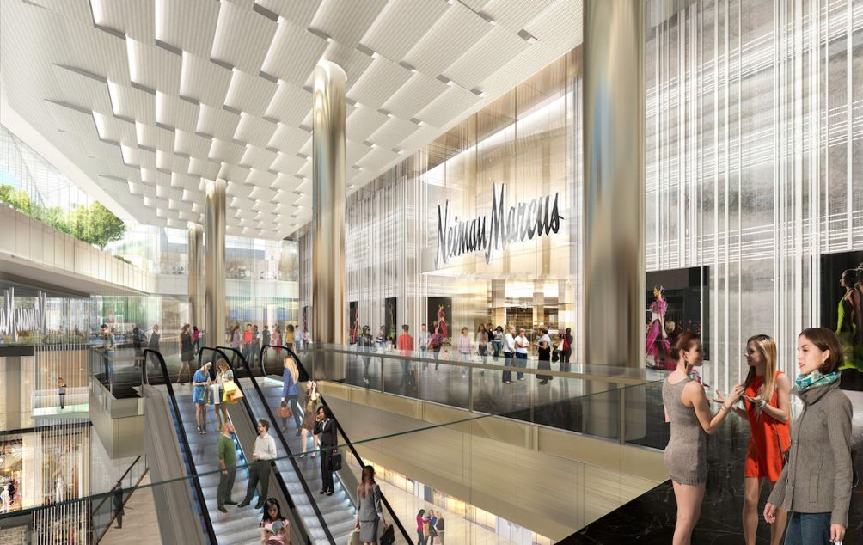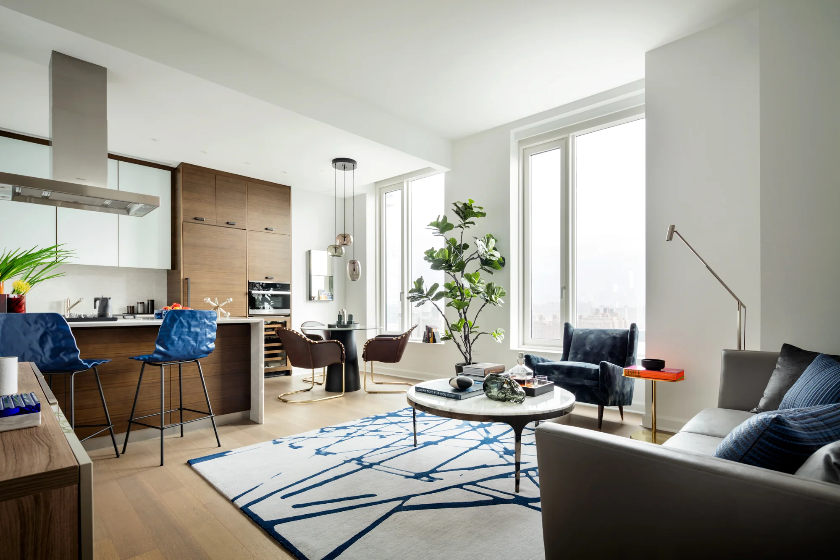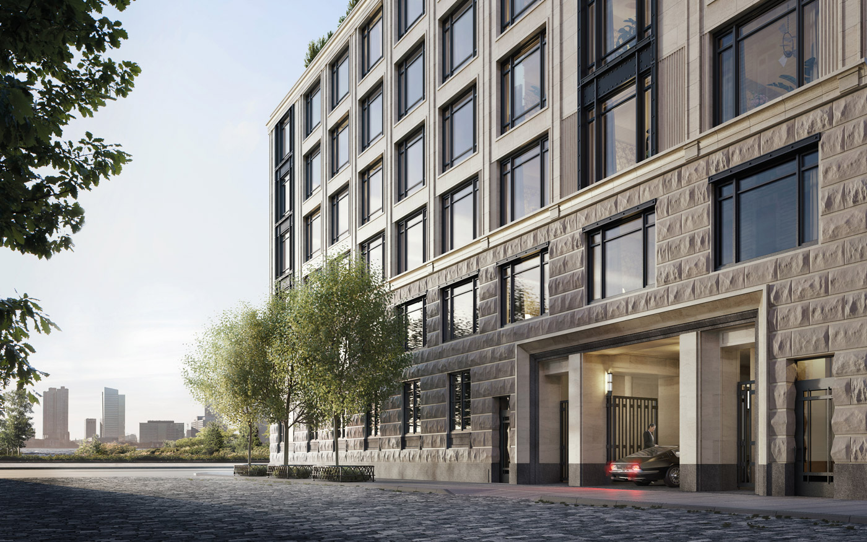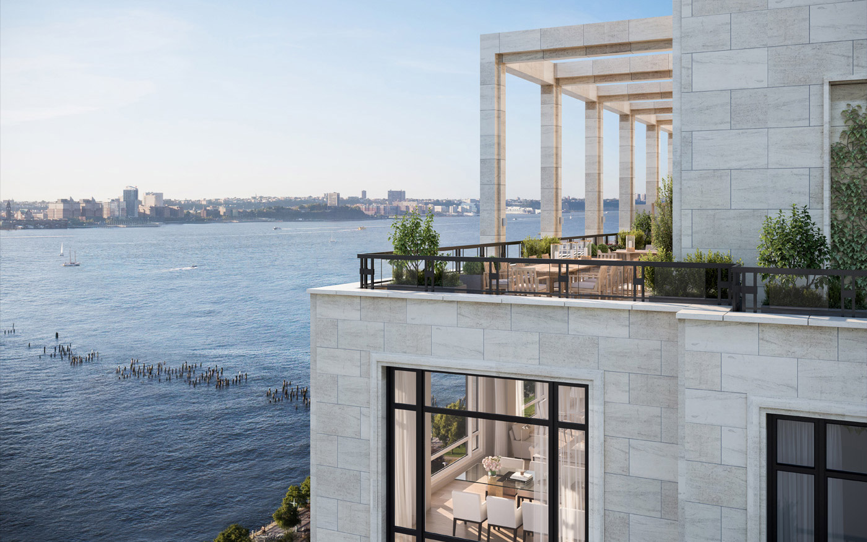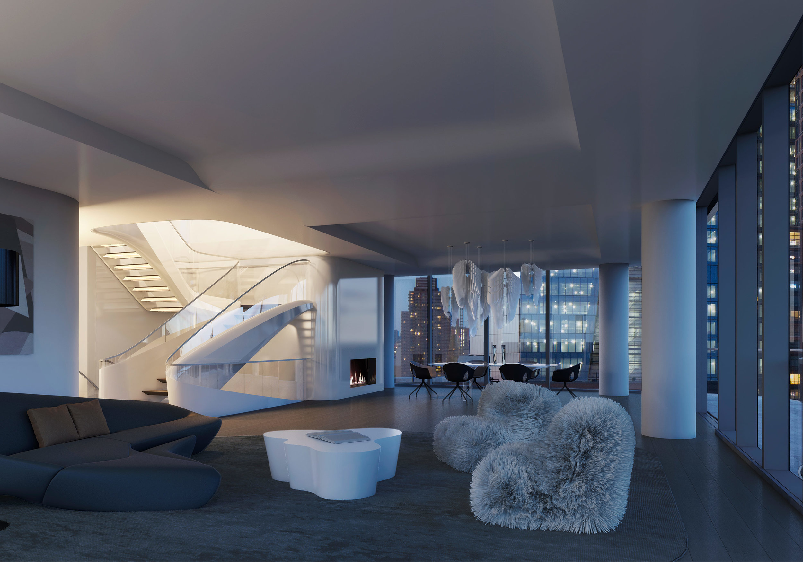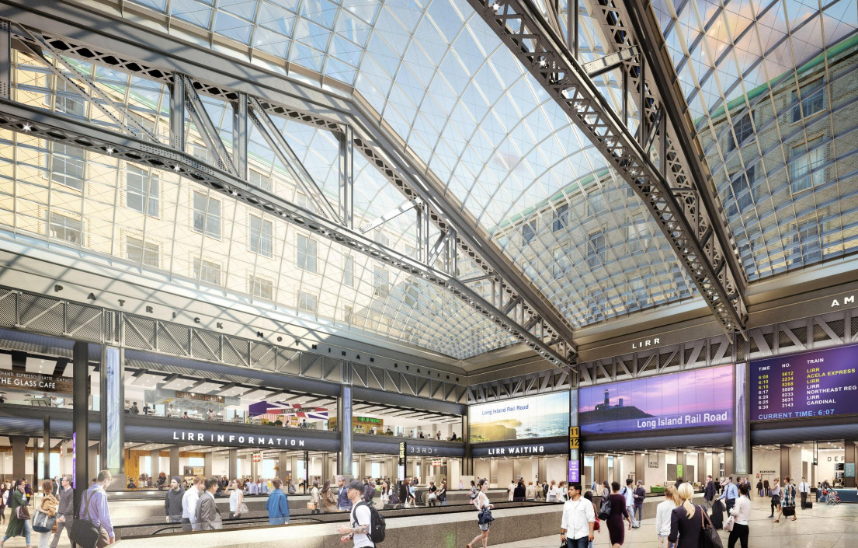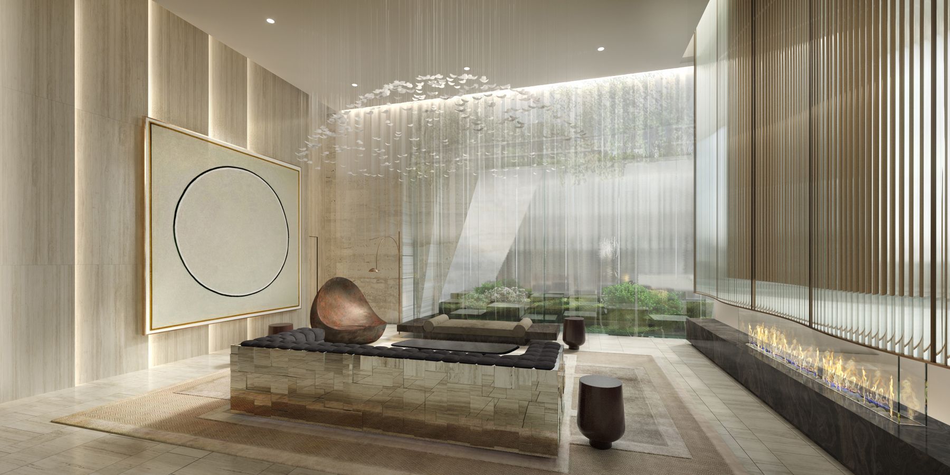Unit 11N at the ultra-luxurious 70 Vestry, where just 5 residences remain for sale, has hit the market for $28.5 million. The 5,003 SF unit is spread over four-to-six bedrooms depending on the buyers preference with 149 SF of outdoor space.
Read MoreThe Hudson Yards Neighborhood Officially Opens As Related Companies And Oxford Properties Group Celebrate Historic NYC Milestone
The Hudson Yards neighborhood has officially opened to the public, marking a historic moment for New York City. The mega-development has already contributed more than $10 billion to New York City’s GDP through construction. Hudson Yards developers Related Companies and Oxford Properties Group were joined by U.S. Senate Minority Leader Charles E. Schumer, Congressman Adriano Espaillat, Congressman Jerrold Nadler, ctnd.
Read MoreHudson Yards Reveals The Neighborhoods Highest Residences In Boutique Offering At 35 Hudson Yards
Related Companies’ Hudson Yards has revealed the neighborhood’s boutique residences for 35 Hudson Yards and announced that sales for the residential tower will begin on Friday, March 15th. Standing more than 1,000 feet in the air, the glass and limestone tower is the tallest residential building in the Hudson Yards neighborhood.
Read MoreRelated Companies' Kohn Pedersen Fox-Designed Supertall 30 Hudson Yards Tops Out At 1,296'
Hudson Yards is fast on the rise. After Related Companies Diller Scofidio + Renfro and Rockwell Group-designed 15 Hudson Yards topped out in March at 900' and KPF-designed 35 Hudson Yards topping out at 1,009 SF, the New York-based developer has now officially topped out their 2nd adjacent supertall 30 Hudson Yards at 1,296'.
Read MoreCheck Out The Newly Unveiled Rafael Viñoly-Designed Harlem River Yards Mega-Project & Soccer Stadium
There is a new $700 million mega-project coming to the South Bronx waterfront, Harlem River Yards. The project, headed by Related Companies in partnership with Somerset Companies and New York City Football Club, would bring New York City its first soccer specific stadium.
Read More15 Hudson Yards Tops Out As Sales Pass 50% At The Diller Scofidio + Renfro and Rockwell Group-Designed Tower
Related Companies has announced that Fifteen Hudson Yards, Hudson Yards' first tower with for-sale residences, has topped out and now stands more than 900' tall, forever taking its place in the fast growing Manhattan Skyline.
Read MoreTake A VR Tour Of Penthouse 88B At The Diller Scofidio + Renfro & Rockwell Group Designed Fifteen Hudson Yards
The Diller Scofidio + Renfro & Rockwell Group designed Fifteen Hudson Yards, developed by Related Companies, has released a virtual reality tour of the lavish Penthouse 88B. The architecture and interiors of Fifteen Hudson Yards and Penthouse 88B are designed by Diller Scofidio + Renfro in collaboration with Rockwell Group.
Read MoreThomas Heatherwick & Robert A.M. Stern To Design The Related Companies' High Line-Hugging Hudson Residences
Related Companies has locked down Thomas Heatherwick and Robert A.M. Stern to design their two tower Hudson Residences development. Thomas Heatherwick, who also designed the Vessel and public square at Hudson Yards, will design the tower at 515 West 18th Street while Robert A.M. Stern will design the portion at 555 West 22nd Street.
Read MoreRelated Companies And Hello Alfred Announce Strategic Partnership To Help Simplify The Lives Of Residents
Hello Alfred and Related Companies have teamed up to form a new strategic partnership to bring a new custom technology and exclusive in-home services to the Related Rentals National Portfolio. The service will be exclusive to Related Rentals in Manhattan for the next 2 years. The service builds on Hello Alfred’s current platform
Read MoreConstruction Update: Diller Scofidio + Renfro-Designed 15 Hudson Yards Begins to Show its Curves as Construction Reaches Upper Floors
15 Hudson Yards has just begun to get its curves and change the Midtown skyline as the Diller Scofidio + Renfro-designed residential skyscraper has reached nearly 3/4 of the way to top-off. 15 Hudson Yards will rise 917', 71-stories, along with a "culture shed," which will serve as the neighborhoods main event space.
Read MoreRelated Companies Drops Their First Penthouse Listing at 15 Hudson Yards For $32 Million
Related Companies has dropped their first penthouse listing at the currently under construction 15 Hudson Yards. Unit 88B is now available for cool $32 Million and the unit is one of four penthouses that sit at the skyscraper which will rise over 99'. 88B is a duplex that covers 5,161 SF spread over 4 bedrooms, 6.5 bathrooms.
Read MoreNeiman Marcus Downsizing Their Future Flagship Store in Related Companies' Hudson Yards
Neiman Marcus has announced that they are going to downsize their future flagship store at Related Companies' Hudson Yards. The retailer had originally planned on building out 250,000 SF as the anchor store for the 1 million SF complex. It now is reported that Neiman Marcus is looking at cutting out between 10,000 and 70,000 SF from their original plan. The retailer has reported 7 consecutive quarters of declining sales and has been struggling with matching online competition and decreased foot traffic in malls. Earlier this year it was reported that Related Companies and Neiman Marcus were discussing Related Companies taking an ownership stake in the retailer, which is owned by Private Equity firms Ares Management and Canada Pension Plan Investment Board. Neiman Marcus also owns Bergdorf Goodman. Hudson Yards is 70% leased and is expected to be completed in 2019.
Related Companies Launches Leasing at One Hudson Yards
Related Companies has officially launched leasing at One Hudson Yards, their collection of high-design luxury rental residences with a curated collection of art, wellness and lifestyle amenities and services. Pricing for available residences at One Hudson Yards begins at $5,095 per month. The tower features 178 rental apartments that range from 1 to 3-bedroom layouts with a single 4-bedroom penthouse. The 33-story building was designed with architecture by Davis Brody Bond Architects, layouts by executive architect Ismael Leyva Architects and interior design featuring opulent residences and amenities by Andre Kikoski Architect. One Hudson Yards is located at 530 West 30th Street along the High Line and at the southern entrance to Hudson Yards. The sleek stone and glass building overlooks Heatherwick Studio’s interactive design piece Vessel and The Shed, New York’s new center for artistic invention designed by Diller Scofidio + Renfro in collaboration with Rockwell Group. One Hudson Yards is targeting LEED Gold Certification.
“One Hudson Yards was curated for those who seek an elevated sense of living. Each apartment has been meticulously designed with thoughtful details and materials sourced from around the world to create a compelling offering for sophisticated renters,” said Benjamin Joseph, Executive Vice President at Related Companies. “The building provides a comprehensive lifestyle experience with best-in-class amenities and a prime location on the High Line at Hudson Yards – the new epicenter of cutting-edge architecture, culture, shopping, dining and parks.”
Each apartment is generously laid out with 10-foot ceilings, wide-plank grey oak floors, Lutron Maestro advanced wireless lighting controls, and extra-tall windows in a modern curtain wall façade that reveal breathtaking views of Hudson Yards, the Hudson River, West Chelsea and Downtown Manhattan. Unit interiors feature rich details including chef’s kitchen's with built-in Miele appliances, wine coolers, custom cabinetry with matte black hardware, Turkish marble countertops and backsplashes designed by Kikoski himself; spa-inspired marble master bathrooms are adorned with Brazilian quartzite vanities and walls, St. Laurent marble floors and exquisite custom cabinetry, guest bathrooms featuring Crema Bianco marble walls and Nordic Grey marble floors and powder rooms are dressed in Ponte Vecchio Italian marble.
“One Hudson Yards is a unique project and partnership in that Related gave us the creative freedom to produce new materials, rather than simply specify them. We worked with craftsmen and artisans all over the world to envision something truly special and sophisticated. To us, luxury is emotional, not transactional, and we are thrilled to create a very tailored environment for the exceptional individuals who will live in this building,” said Andre Kikoski.
The building’s amenities were also designed by Andre Kikoski Architect with a painstaking attention to detail that is understood the moment you step inside. On the fifth floor, residents will enjoy a sun and barbeque terrace beautifully designed by Landscape Architect Terrain that overlooks the High Line, while the penthouse level showcases two exquisite lounges, each with a full-service kitchen, dining area and landscaped terrace with barbeques, also designed by Terrain. The lower level features a suite of swimming pools comprised of an 82' pool, plunge pool, salt pool and hot tub, all complemented by a spa oasis with a sauna and steam room, seamless connection to a state-of-the-art fitness center curated by Equinox® including a half-court basketball court. Amenities also including a bowling alley, a game lounge which features a pool table, foosball and shuffle board; in addition to a colorful Roto designed children’s playroom with a custom climbing gym, onsite parking, personal storage and bicycle storage. Lifestyle enhancements include pet grooming and daycare provided by Dog City® and RelatedStyle Services®, a suite of rewards and services which include move-in coordination, MasterCard credit card rent payment, easy transfers within the Related Rentals portfolio, in-home package delivery and the opportunity to indulge in Related’s Partner Offer program which offers exclusive benefits including memberships with Equinox® Fitness and Citibike®. One Hudson Yards is the nexus of Hudson Yards and Manhattan’s burgeoning Cultural Coast, extending from The Shed to the new Whitney Museum to the south and 350 art galleries in between.
“One Hudson Yards is the culmination of several years of intense design investigation leading to an unprecedented residential tower built with emerging technologies and advanced material applications,” said Steven M. Davis, Partner at Davis Brody Bond. “Sited along the vibrant and bustling High Line, and directly across from Vessel and The Shed, we used an updated stone and glass vocabulary to create a gateway between traditional Chelsea and the glass buildings at Hudson Yards. The building’s crown features a dynamic dichroic glazing that will establish One Hudson Yards as a literal beacon at the southern entrance of the Hudson Yards Public Square & Gardens.”
“Every aspect of One Hudson Yards has been carefully thought out to create an elevated rental building unlike any in the Manhattan market,” said Chris Schmidt, Vice President of Luxury Leasing at Related Companies. “One Hudson Yards is ideal for renters who have the means to buy but choose to lease the luxury lifestyle.”
$65 Million Penthouse at Related Companies' 70 Vestry Goes Under Contract
The $65 million penthouse at 70 Vestry is now under contract. The announcement comes just months after a $50 million penthouse at 70 Vestry went under contract. The building is being developed by Related Companies and was designed by starchitect Robert A.M. Stern. The unit spans 7,800 SF with another 3,700 SF of outdoor space. The penthouse also features 4 bedrooms, 4 kitchens, a solarium, a library, and a wraparound roof deck. The highest sale in Tribeca is currently held by a $47.8 million closing at 56 Leonard.
70 Vestry is expected to be completed in 2018 and is close to 90% sold. The building features a mere 46 condos with a limestone façade adding an elegant touch to the Tribeca skyline. Stern selected Beaumaniere limestone that comes from a quarry on the banks of the Seine, 150 miles south of Paris where it has been quarried in the French countryside for hundreds of years and delivers the beauty, quality and consistency that was needed at a development of 70 Vestry's stature. Other amenities have an emphasis on privacy and include a private courtyard, porte cochere entry with an automated garage, library, state-of-the-art fitness center and limestone and marble indoor pool. Its location on the West Side Highway offers breathtaking views of the Hudson River
Sales Update: Inside Zaha Hadid's Almost Completed, Futuristic, High Line Hugging 520 West 28th Street
520 West 28th Street , a truly iconic, stand-out design from the late Zaha Hadid, has reportedly begun to close. The tower is over 66% sold with roughly 25 under contract and 1 closed sale. Buyers who reserved their units have just begun to close with Unit #14 reportedly closing June 26, 2017 for $6.195 million; a 2,147 SF 2 bedroom, 2.5 bathroom unit. Construction on the building is just about complete. Developed by The Related Companies and designed by Zaha Hadid Architects, the 39 unit building is for those who appreciate true modern luxury and will remain a part of Manhattan's High Line for decades to come. The boutique condo tower will rise 11 floors and 135'. The building features an elegant hand-rubbed metal façade which is driven by one continuous line with dynamic curves create a distinctive chevron pattern that embraces interlacing levels, maximizing privacy and security between residences. As the chevron weaves up from the ground, its folds create a multi-level design that links residence exteriors and interiors together in one sweeping movement. The result is a vertical landscape sitting directly on the High Line. Units start at $4.95 million and range up to $50 million. Amenities include a 75' skylit indoor pool, reservable aquatic spa suite, private secure vault style storage with private viewing suite, private iMax theater, High Line level terrace and lounge, and a state-of-the-art fitness center. The building's design itself is integrated with the High Line as it features a Sculpture Deck and private access directly onto the popular walkway. Enjoy the tour below.
Unit Interior (Model Unit)
Exterior
Interior Amenity Spaces
Penn Station to Move Forward with $1.6 Billion Revamp, Construction to Begin with Expected Completion 2020
Penn Station is officially moving forward with a $1.6 billion revamp after reaching a financial deal announced Governor Andrew Cuomo. The project includes redeveloping the James A. Farley Post Office into the Moynihan Train Hall and is a joint venture between Empire State Development, The Related Companies, Vornado and Skanska, who have committed $1.2 billion to the project. The MTA, Port Authority and Amtrak have committed an additional $420 million. The Related Companies, Port Authority and Amtrak will lease and operate 700,000 SF of commercial and retail space. The project will also include a 255,000 SF train hall and a 92-foot skylight to pay homage to the original Penn Station. The new station will be designed by Skidmore, Owings and Merrill. “Fifty years after the loss of the original Penn Station structure, passengers will once again experience a world-class rail hub worthy of New York,” said Governor Cuomo. Construction will start soon with an expected completion in 2020.
Tom Brady and Gisele Bündchen Swap Units at Related Companies' 70 Vestry
Tom Brady and Gisele Bündchen are swapping their unit at 70 Vestry for a more expensive version of the same layout one floor higher at the under construction Tribeca condo building designed by Robert A.M. Stern from Stephen Ross' Related Companies. They will upgrade from the $20 million, 11th floor, 5-bedroom pad to a $29.5 million 12th floor unit. The unit massive unit is 4,647 SF with an additional 1,892 SF of outdoor space.
70 Vestry is expected to be completed in 2018 and is 80% sold. The building features a mere 46 condos with a limestone façade adding an elegant touch to the Tribeca skyline. Stern selected Beaumaniere limestone that comes from a quarry on the banks of the Seine, 150 miles south of Paris where it has been quarried in the French countryside for hundreds of years and delivers the beauty, quality and consistency that was needed at a development of 70 Vestry's stature. Other amenities have an emphasis on privacy and include a private courtyard, porte cochere entry with an automated garage, library, state-of-the-art fitness center and limestone and marble indoor pool. Its location on the West Side Highway offers breathtaking views of the Hudson River
Hedge Fund & Asset Management Titans Moving to Related Companies' 55 Hudson Yards
Daniel Loeb’s $15B hedge fund Third Point will join Steven Cohen's Point 72 Asset Management at Related Companies’ 55 Hudson Yards. Point 72 signed a letter of intent for 175,000 SF on six floors while Third Point has reserved the top 2 or 3 floors totaling 60,000 - 90,000 SF. 55 Hudson Yards is a 51-story office building built by Related Companies and is designed by Kohn Pedersen Fox. Pricing is between $90-$150 SF and the building will be completed in 2019.
Preview the Over-The-Top Amenities Coming to Rockwell Group & Diller Scofidio + Renfro Designed 15 Hudson Yards
The Rockwell Group and Diller Scofidio + Renfro designed 15 Hudson Yards from developers Related Companies and Oxford Property Group, features no sacrifices when it comes to luxury and an elevated living experience for residents. The developers have dedicated the 50th and 51st floors to be amenities including a 75-foot swimming pool, 3,500 SF fitness center, yoga studio, spa, sound-proof screening rooms, billiards, lounge, private dining rooms, wine storage, a golf simulator and the Atelier, a high-end co-working/ business center space. The building will also feature a High Line level lounge and a rooftop lounge with a fireplace, seating areas and dining space for 18 people. 15 Hudson Yards is the first residential building at the Hudson Yards development. The building will be an 88-story glass condo tower with units ranging from 1 to 4 bedrooms and start at $3.785 million ranging up to $32 million. 15 Hudson Yards is over 25% sold with 75 of the 285 luxury residences having sold for an average price of just under $5 million.







