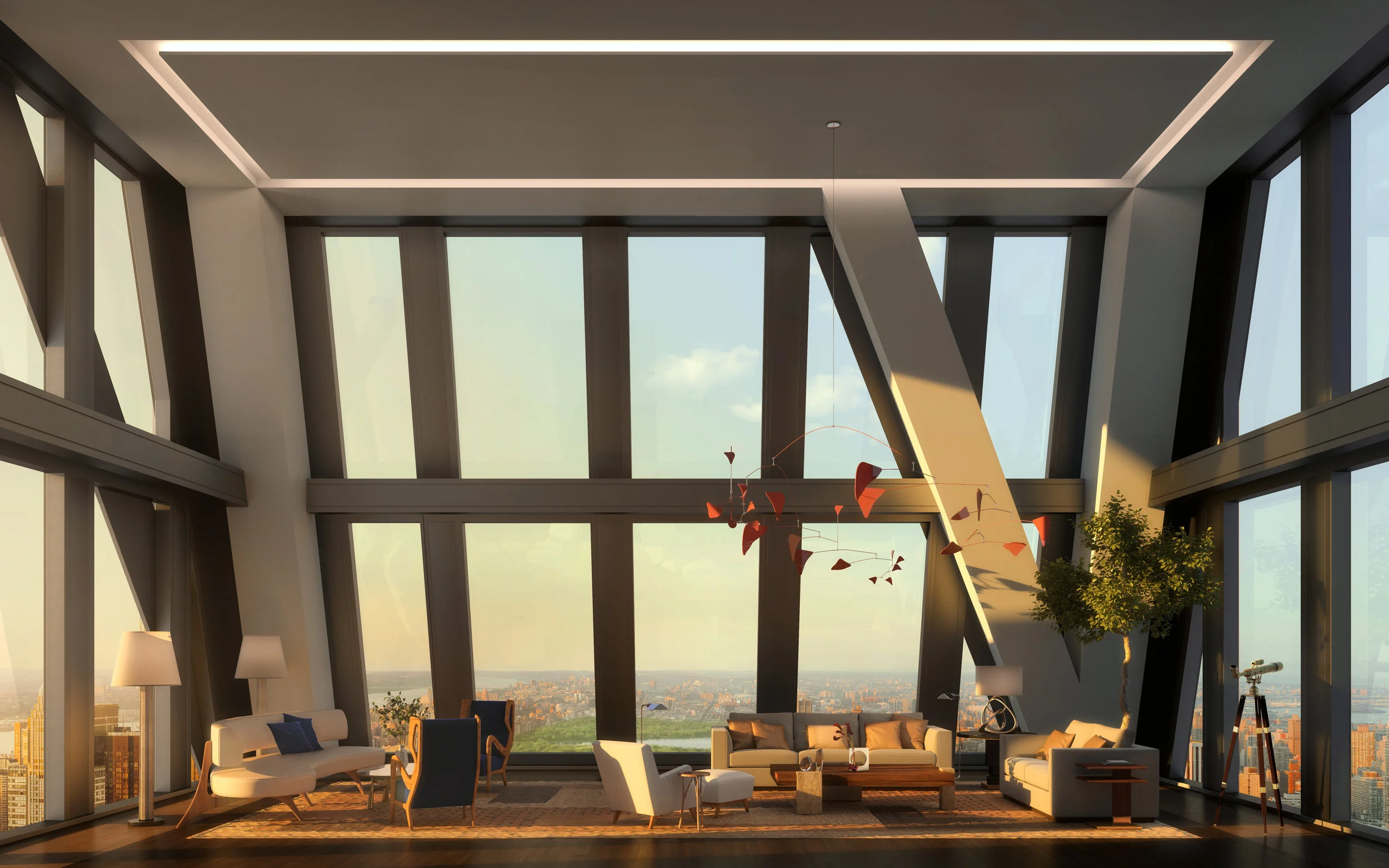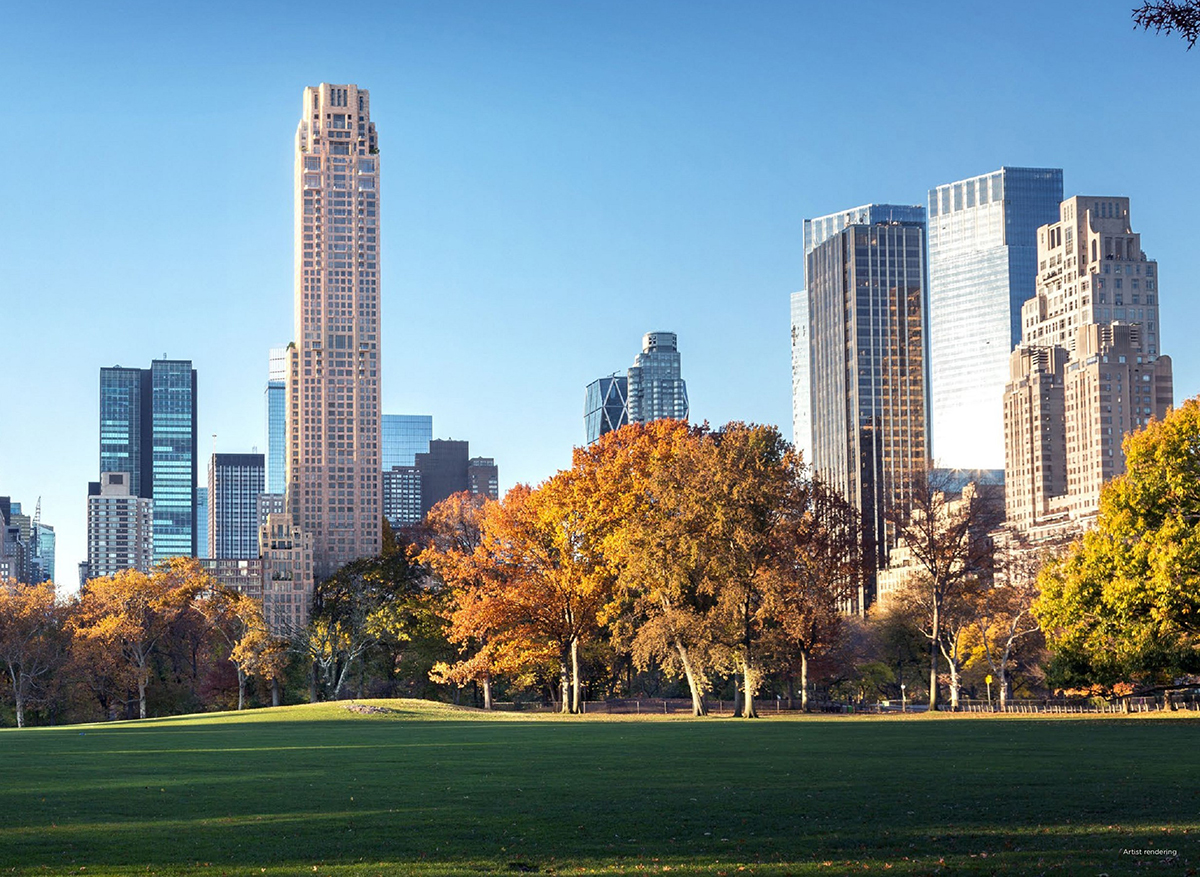The Hudson Yards neighborhood has officially opened to the public, marking a historic moment for New York City. The mega-development has already contributed more than $10 billion to New York City’s GDP through construction. Hudson Yards developers Related Companies and Oxford Properties Group were joined by U.S. Senate Minority Leader Charles E. Schumer, Congressman Adriano Espaillat, Congressman Jerrold Nadler, ctnd.
Read MoreRelated Companies' Kohn Pedersen Fox-Designed Supertall 30 Hudson Yards Tops Out At 1,296'
Hudson Yards is fast on the rise. After Related Companies Diller Scofidio + Renfro and Rockwell Group-designed 15 Hudson Yards topped out in March at 900' and KPF-designed 35 Hudson Yards topping out at 1,009 SF, the New York-based developer has now officially topped out their 2nd adjacent supertall 30 Hudson Yards at 1,296'.
Read MoreTishman Speyer's Bjarke Ingels Group-Designed Supertall 66 Hudson Boulevard Set To Go Vertical In Hudson Yards
Tishman Speyer's BIG-designed, 64-story office tower is just about ready to go vertical in Hudson yards. Located at 66 Hudson Boulevard, demotion and excavation work has been completed and the supertall is ready to begin foundation work.
Read MoreConstruction Update: Steinway Hall's Restored Facade Revealed at 111 West 57th Street as Construction Progress' at The World's Skinniest Supertall
Steinway Hall’s restored facade at 111 West 57th Street has been revealed as JDS & Property Markets Group move forward with construction of the skinny, luxury residential supertall on Billionaire's Row. 111 West 57th Street was designed by SHoP Architects who had to integrate the historical Steinway Hall, which was originally designed in 1925 by Warren & Wetmore and served as the legendary piano company's headquarters until 2014, into the new building's design. The historical building will serve as the resident's entry and private porte cochère.
111 West 57th Street will feature full floor and duplex apartments with 360-degree views and unparalleled views of Central Park. The tower will rise 1,400' when completed it will be among the tallest towers in the city and the most slender skyscraper in the world. SHoP's design for the tower form multiplies the set-back to present a feathered profile. The terra-cotta facades and bronze filigree aim to bring back the quality, materiality and details of historic New York towers, while taking advantage of the latest technology to push the limits of engineering and fabrication. 111 West 57th Street is being developed in partnership with Property Markets Group and is being built by JDS Construction Group. Completion is expected in early 2019.
Construction Update: 53W53 Designed by Jean Nouvel Nears 50% Completion
53W53, formerly known as The MoMA Tower and designed by Pritzker Prize winning architect Jean Nouvel, continues to cruise through construction in Midtown as the building has passed the 35th floor. When complete, 53W53 will rise 82-floors, meaning construction is near the 50% complete mark. The supertall is under development by Hines, Pontiac Land Group and Goldman Sachs. The tower will top out next year at 1,050-feet in 2018. It will mark 3 years since the late 2014 ground breaking and September 2015 sales launch. Hines aims to delivery 53W53 in early 2019.
53W53 will feature 145 condominiums priced between $3.17 million and $50.0 million. Interiors will be designed by Theirry Despont and will included luxurious features include statuary marble countertops and backlit backsplashes, heated Verona limestone slab floors in the bathrooms, and Noir St. Laurent marble, Peruvian golden travertine walls and 4-inch solid American Oak floors. Amenities include concierge, doorman, staffed elevator operator, cleaning service, state-of-the-art fitness center, pool, valet parking and wine cellar. The building is joined with the Museum of Modern Art, in which owners will receive a complimentary membership too. MoMA originally sold the land to Hines in 2006 for $126 million. The museum will have gallery space in 53W53 covering floors 2-5.
"A Few Good Ones Left" at Robert A.M. Stern's 220 Central Park South Including $80 Million Duplex
“We have a few good ones left,” announced Vornado Realty Trust’s chairman Steven Roth of the unit availability at 220 Central Park South in his annual letter to investors. Information on the availability of another unit at the Robert A.M. Stern designed, limestone encassed supertall, comes as an $80 million duplex on the 8th floor. It marks yet another quietly marketed, non publicly-listed unit from 220 Central Park South, being developed by Vornado on what has become known as Billionaire's Row. Vornado chairman Steven Roth has been personally screening prospective buyers. The duplex a 6-bedroom, 7-bathroom layout over close to 7,911 SF with an additional 1,095 SF of outdoor space. The 8th floor duplex is in what is considered the "Villas" part of the building at 220 Central Park South, which is separate from the supertall condo tower and "Penthouse" units. The listing comes in at $10,112 SF.
Other high-profile, utlra-luxe offerings from 220 Central Park include the $250 million, 4-floor, quadriplex which is being looked at by hedge fund billionaire Ken Griffin on the buildings 50-53 floors. The massive unit would come in at around 23,000 SF and and around $10,869 SF. There are two other units in the "Penthouse" collection asking north of $100 million. Penthouse 73, a 9,817 SF unit, is asking $100 million, at $10,186 SF; and Penthouse 76, a 8,978 SF unit which is listed for $108 million, equating to $12,029 SF. 220 Central Park South will ultimately feature 116 units over 69-floors and feature a total sell-out of $3.17 billion.
Central Park Tower Now On Rise on Billionaires' Row, Completion Estimated 2019
Extell's Central Park Tower is now on the rise on Billionaires' Row, with an estimated completion date of 2019. Developer Gary Barnett reported that Extell had secured $168 million in EB-5 funds for Central Park Tower, bringing them closer to the $1.2 billion in total funding the project is estimated to cost. Up to $340 million can be raised via EB-5 funds. Extell also brought in SMI USA, the US subsidiary of Shanghai Municipal Investment, as co-developers on the project. The supertall condominium is located at 225 West 57th street and will rise 1,550 feet. Sales will launch in late 2017, contrary to neighbor 111 West 57th Street, which has pushed their sales launch for their tower until 2018. Central Park Tower will be designed by Adrian Smith + Gordon Gill Architecture, the same team who designed Dubai's Burj Khalifa (2,722 feet), and the world’s future tallest tower, Jeddah Tower (3,307 feet) in Saudi Arabia. The building will feature a 7-story Nordstrom as the feature tenant of the ground floor retail tower.
432 Park Avenue 81st Floor Asking $44.75 Million
After the 80th floor went under contract for $44.25 million, the 81st floor 432 Park Avenue has hit the market for $44.75 million. The supertall is under development from Macklowe and CIM Group and was designed by Rafael Viñoly. The 81st floor unit is 5,421 SF over 4 bedrooms, 6 bathrooms and features views of Central Park and Midtown Manhattan from high-above with all of the finest finishes. The 88th floor has previously closed for $60.89 million and the 85th floor at $65.6 million.
Kushner Companies Explores Bringing Zaha Hadid Skyscraper to 666 Fifth Av
One of the world's premier address', 666 Fifth Avenue has been shrouded with uncertainty as the Kushner Companies look for a large cash infusion to renovate the aging, yet iconic building. Everything from Jared Kushner's new role as a senior top advisor to President Donald Trump to the cashflow issues on the property have caused snags and confusion. Last week it appeared they had struck a deal with Anbang Insurance Group in order to help reconstruct the building into a supertall tower designed by Zaha Hadid, although talks have seemed to stall. Kushner Companies plans to move ahead with their plan to build a Zaha Hadid designed supertall at 666 Fifth Avenue with Anbang on board or not. The new proposed tower would be 1,400 SF tall and would require stripping the current structure down to the inner steel core at points to add an additional 40 floors. The project would include ultra-luxury condos which would sell for up to $6,000 SF, a hotel and over 500,000 SF of retail. Construction is expected to begin in 2019 pending the financing is sorted out and completion could be as early as 2025.


























