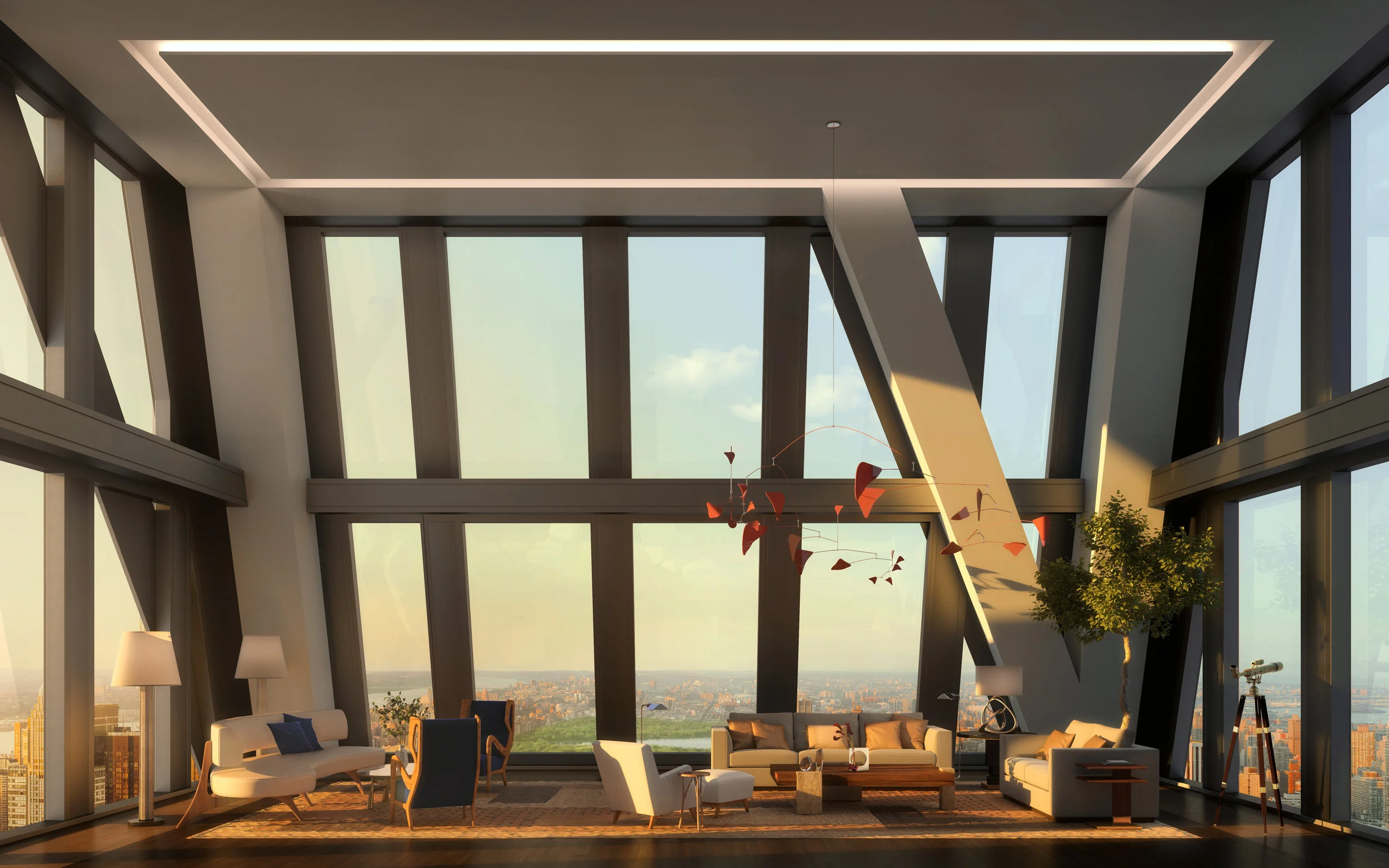53W53, formerly known as The MoMA Tower and designed by Pritzker Prize winning architect Jean Nouvel, continues to cruise through construction in Midtown as the building has passed the 35th floor. When complete, 53W53 will rise 82-floors, meaning construction is near the 50% complete mark. The supertall is under development by Hines, Pontiac Land Group and Goldman Sachs. The tower will top out next year at 1,050-feet in 2018. It will mark 3 years since the late 2014 ground breaking and September 2015 sales launch. Hines aims to delivery 53W53 in early 2019.
53W53 will feature 145 condominiums priced between $3.17 million and $50.0 million. Interiors will be designed by Theirry Despont and will included luxurious features include statuary marble countertops and backlit backsplashes, heated Verona limestone slab floors in the bathrooms, and Noir St. Laurent marble, Peruvian golden travertine walls and 4-inch solid American Oak floors. Amenities include concierge, doorman, staffed elevator operator, cleaning service, state-of-the-art fitness center, pool, valet parking and wine cellar. The building is joined with the Museum of Modern Art, in which owners will receive a complimentary membership too. MoMA originally sold the land to Hines in 2006 for $126 million. The museum will have gallery space in 53W53 covering floors 2-5.






