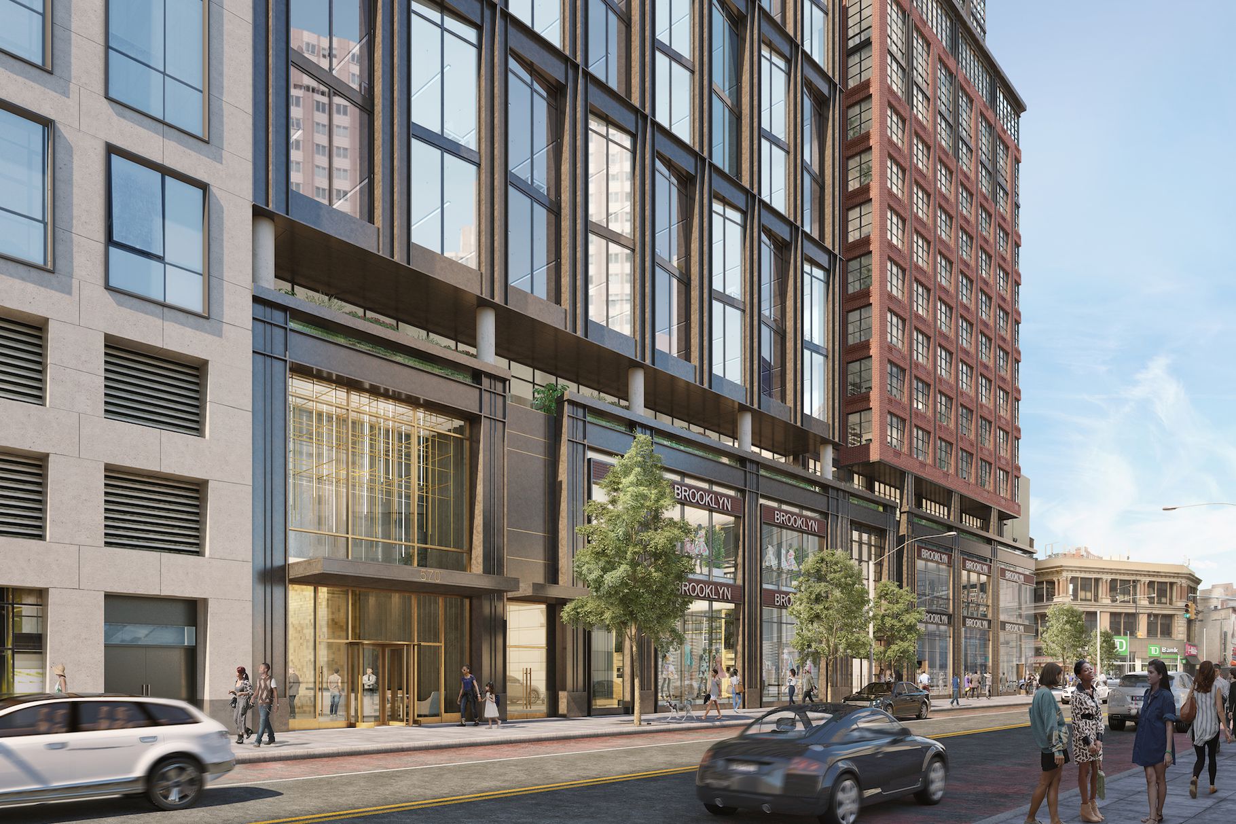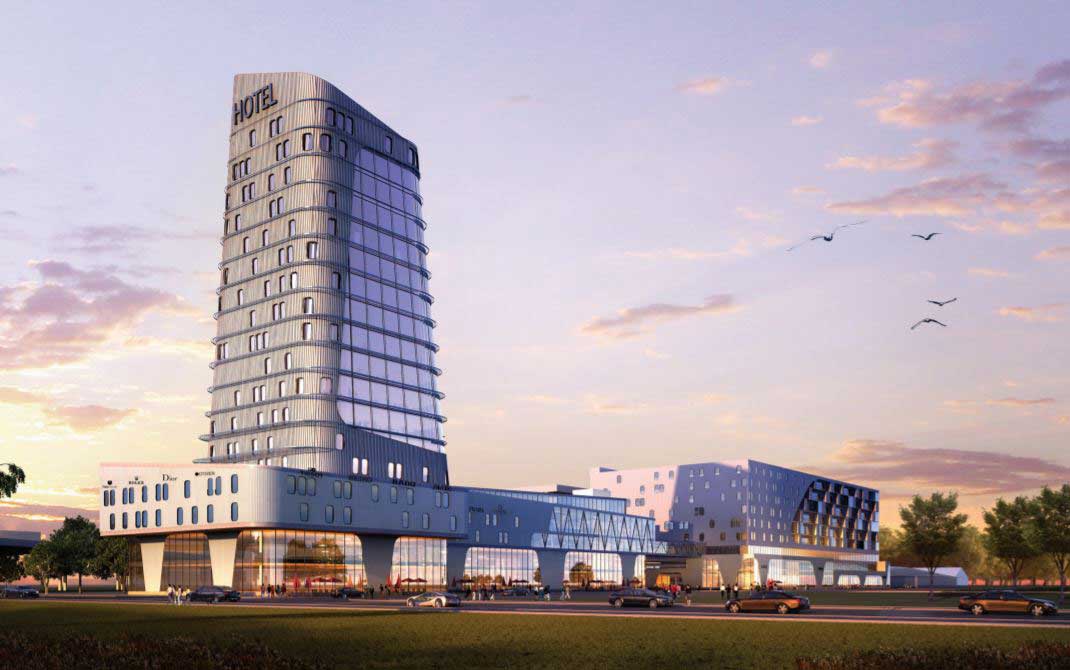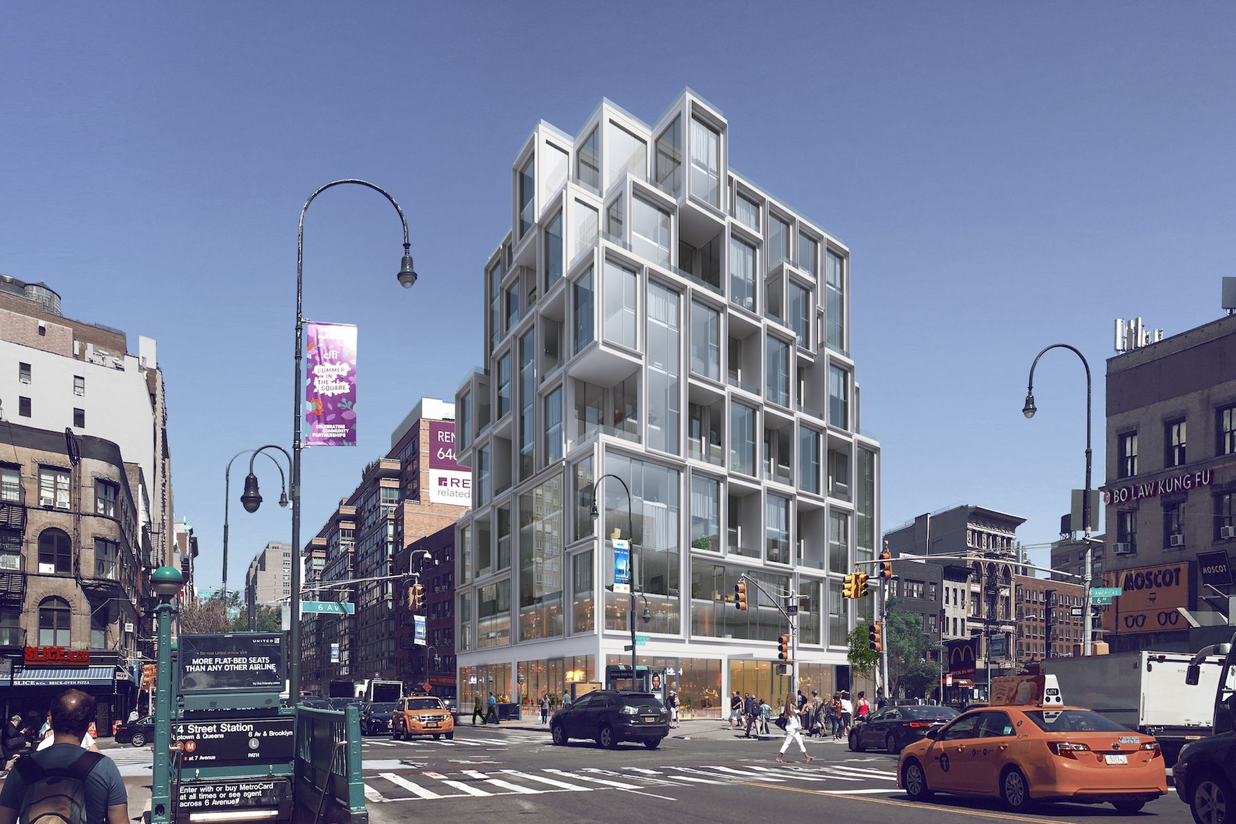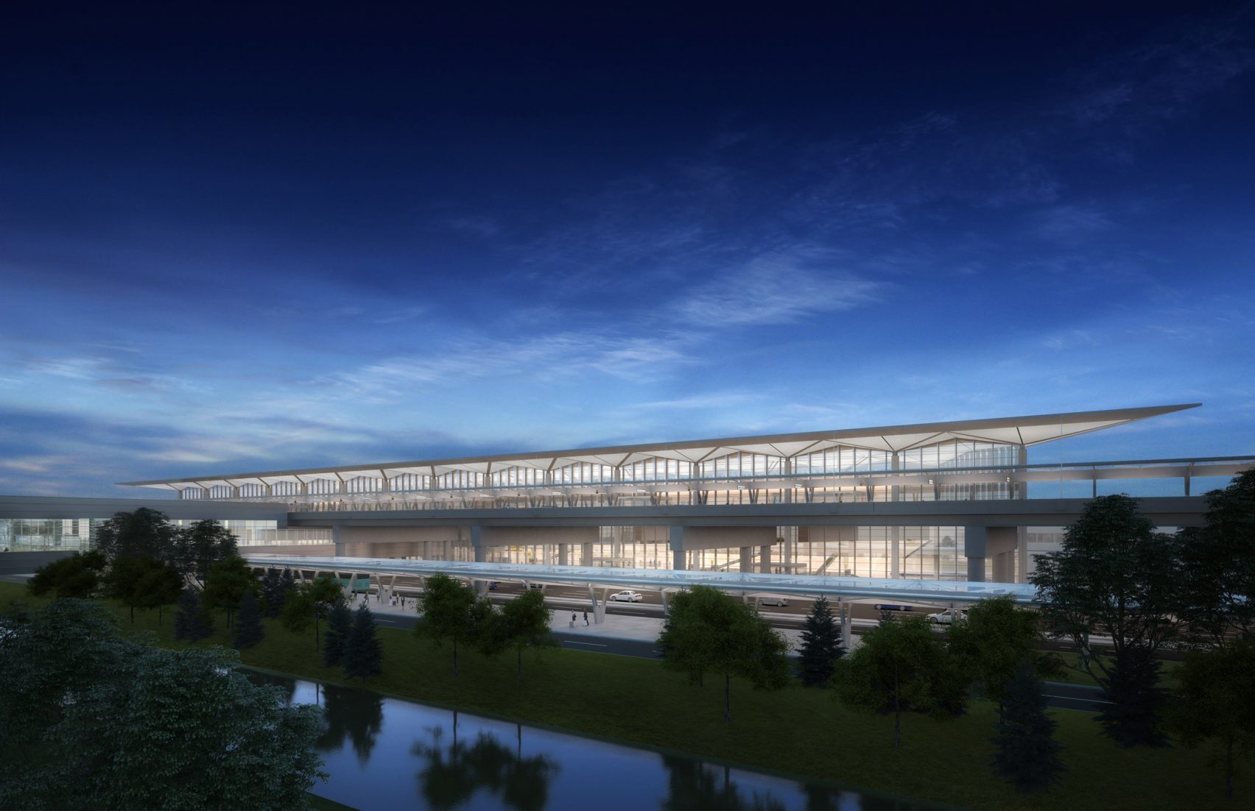Continuum Company and Lincoln Equities have revealed their new mega-project which is set to come to Brooklyn’s Crown Heights neighborhood at 960 Franklin Avenue. The proposal, which as been submitted to New York City’s Department of City Planning, includes over 1.4 million SF of total development which includes 2 mixed-use buildings to be built in two phases.
Read MoreNew Renderings Revealed Of The Robert A.M. Stern Architects-Designed Tower At 100 Claremont Avenue In Morningside Heights
Robert A.M. Stern Architects has released new renderings of the new 42-story tower which is planned to rise in Morningside Heights at the Union Theological Seminary campus at 100 Claremont Avenue. The property is located between West 120th Street and West 122nd Street.
Read MoreSlate Property Group Reveals Hill West Architects-Designed Tower At 570 Fulton Street In Downtown Brooklyn
Slate Property Group has revealed a Hill West Architects-designed 40-story tower at 570 Fulton Street in Downtown Brooklyn. Slate Property Group has proposed to amend zoning and is currently awaiting approvals.
Read MoreCheck Out This Newly Revealed GRO Architects-Designed Mixed-Use As Part of The Harrison Waterfront Redevelopment Plan in New Jersey
Harrison North of Guyon, the GRO Architects-designed mixed-use tower, has been revealed as part of the Harrison Waterfront Redevelopment Plan. The tower will rise 20-stories and will feature office space, retail and a hotel competent.
Read MoreWakefield's 700 East 241st Street Reveals New Renderings In The Bronx
The Aufgang Architects-designed 700 East 241st Street has been revealed in the Wakefield neighborhood of The Bronx. The proposed building would rise 9-stories and would feature 381,000 SF of residential, 17,000 SF of community space, 62,000 SF of commercial space, and below-grade parking for 100 cars.
Read MoreCheck Out The Newly Revealed ODA New York-Designed Condo At 101 West 14Th Street
New renderings have been revealed of the ODA-designed condo at 101 West 14th Street which is being developed by Gemini Rosemont. The glass-clad modern cubic project rises 13-story stories and offers 45 condo residences. 21 of the residences will be duplexes and will average 1,200 SF.
Read MorePhase 1 Of The Bjarke Ingels-Designed BIG U Now Underway, Transforming LES' East River Park
The first phase of BIG U, the Bjarke Ingels and One Architecture & Urbanism-designed storm protection system coming to Manhattan's Lower East Side, is now underway as Rebuild by Design and Gold Old Lower East Side have released an RFP for a stewardship part. The submission deadline for the RFP is August 9, 2018.
Read MoreRadical Citiscape Consulting-Designed Renderings Revealed 1508 Avenue Z With Co2 Cleaning Curtain Wall In Brooklyn
Citiscape Consulting has revealed new renderings of 1508 Avenue Z in Sheepshead Bay, Brooklyn. The radical 16-story design features a post-war Japanese Metabolism movement and blends organic materials with modern architecture.
Read MoreGamma Real Estate's 800' Foster + Partners-Designed Tower 3 Sutton Place Finally Approved in Midtown East
Gamma Real Estate' 800' 3 Sutton Place residential tower designed by architect Foster + Partners has now been approved by the Board of Standards and Appeals and construction can restart after the developers were forced to seek rezoning to complete the project.
Read MoreNew Renderings Revealed Of IMC Architecture-Designed 326 Avenue U in Brooklyn
IMC Architecture has revealed a first look at 326 Avenue U in Gravesend, Brooklyn, which is being developed by Vardo Construction Corporation. The developer filed for permits in May 2018, although none have yet been approved.
Read MoreBrooklyn Bridge Park Announces Plans To Build Permanent Public Pool At Squibb Park Above Pier 1
Brooklyn Bridge Park Conservancy has announced that in partnership with the NYC Parks Department, they will be building, operating and maintaining a permanent public pool at Squibb Park, above Pier 1 in Brooklyn Heights.
Read MoreSumaida + Khurana & LENY Close On $155 Million Construction Loan For Alvaro Siza's First U.S. Tower
Sumaida + Khurana, the firm behind Tadao Ando's 152 Elizabeth, and LENY have closed on a $155 million construction loan for the development of 611 West 56th Street, the highly anticipated luxury condominium designed by Pritzker Prize-winning Portuguese architect Alvaro Siza.
Read MoreNew Renderings Revealed of The BEAM Group-Designed 61 Bushwick Street in Brooklyn
There is a new four-story residential building coming to Bushwick, Brooklyn just steps from the J, M and Z trains. The project is being developed by Moshe Friedman and is being designed by BEAM Group, led by Boaz Golani.
Read MoreCheck Out The Newley Released Renderings of Frick Collection's Selldorf Architects-designed Expansion
New renderings have been released of the Selldorf Architects-designed expansion of Frick Collection. The expansion is expected to cost $160 million and construction will take 2 years to complete after breaking ground, which is not anticipated until 2020.
Read MoreRedSky Capital Reveals Morris Adjmi Architects-Designed Mixed-Use Project in Williamsburg
RedSky Capital has revealed their new mixed-use project located at 658 Driggs Avenue in Williamsburg, Brooklyn which will be designed by Internationally acclaimed architectural firm Morris Adjmi Architects.
Read MoreNewark Liberty International Airport Announces Grimshaw Architects-Designed Terminal One
Newark Liberty International Airport has announced that they will replace Terminal A with a Grimshaw Architects and STV-designed, LEED Silver Certified Terminal One. Terminal One will feature 33-gates and will be designed to accommodate some 13.6 million annual travelers with over 1 million square feet of space.
Read MoreEdison Properties Releases New Renderings of Ironside Newark, Their Perkins Eastman-Designed Office Project
Edison Properties has released new renderings of their currently under construction, Perkins Eastman-designed Ironside Newark office project located at 110 Edison Place. The project includes transforming a structure which was originally a freight warehouse into a state-of-the-art office building, expected to cost around $80 million and designed by Perkins Eastman. The development will feature almost 500,000 SF of office space including a seventh floor glass rooftop penthouse level addition with expansive terraces.
The Mars Company will move their headquarters into 110,000 SF encompassing 4 floors of the building in addition to a penthouse suite.
Ironside Newark is expected to be completed Q4 2018.
Photos via Perkins Eastman
Two Trees & Arker Companies Tabbed To Build Mixed-Income Development On NYCHA Boerum Hill Site
The Brooklyn-based Two Trees along with Arker Companies has been chosen to build a mixed-income project at Boerum Hill's Wyckoff Gardens in Brooklyn. The project is part of the New York City Housing Authority's NextGen housing program and will be built on NYCHA land.
Read More"Less Bland" Redesign For 312-322 Canal Street in TriBeCa Submitted To Landmarks Preservation Commission
Trans World Equities has submitted a revised plan for 312-322 Canal Street in TriBeCa after the initial design was rejected by the Landmarks Preservation Commission for being too bland. Both plans were designed by Paul A. Castrucci Architect and the updated design is pending approval.
Read MoreThomas Heatherwick & Robert A.M. Stern To Design The Related Companies' High Line-Hugging Hudson Residences
Related Companies has locked down Thomas Heatherwick and Robert A.M. Stern to design their two tower Hudson Residences development. Thomas Heatherwick, who also designed the Vessel and public square at Hudson Yards, will design the tower at 515 West 18th Street while Robert A.M. Stern will design the portion at 555 West 22nd Street.
Read More
























