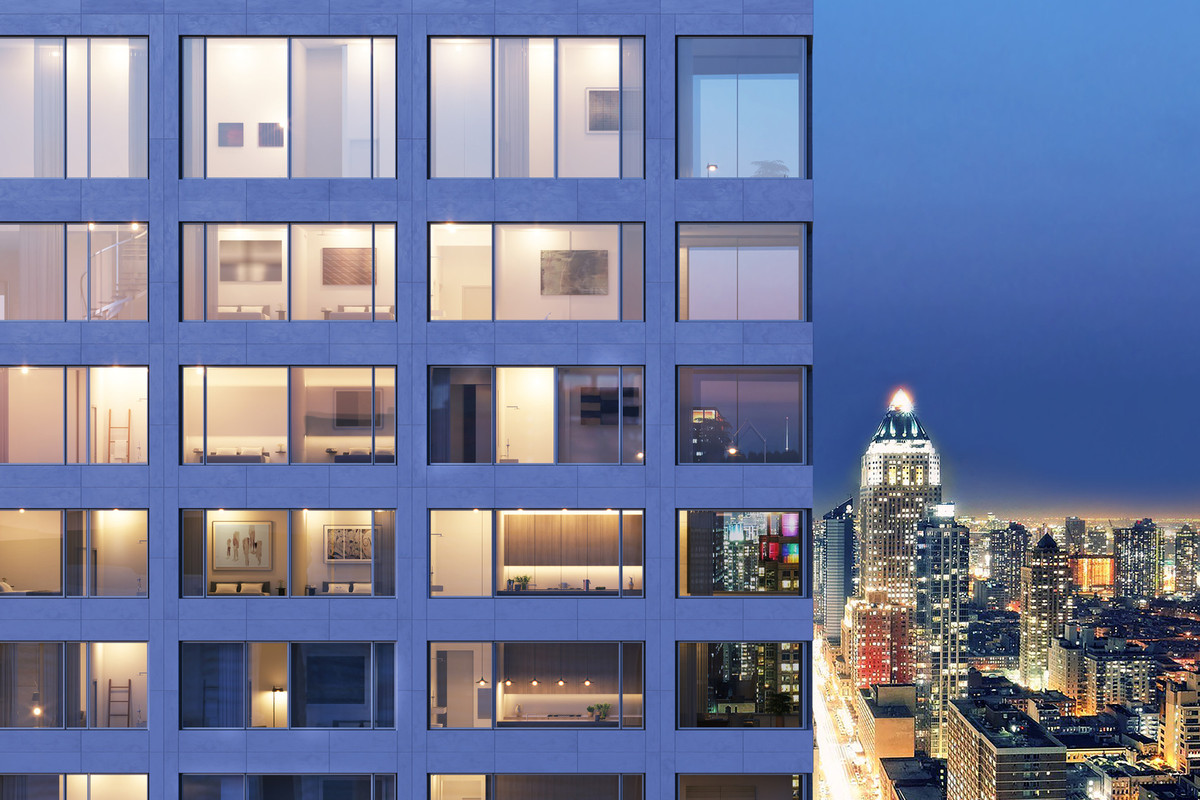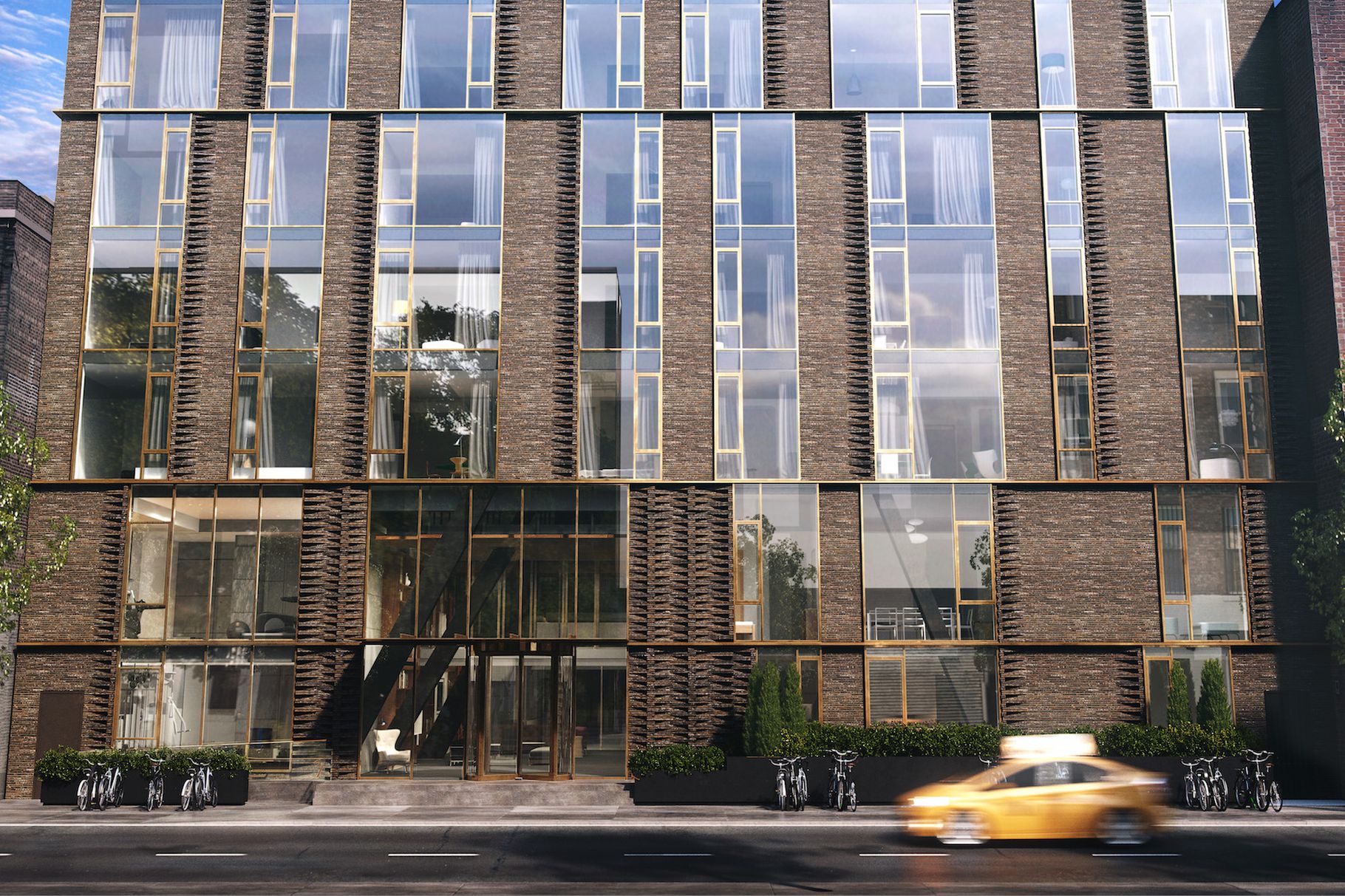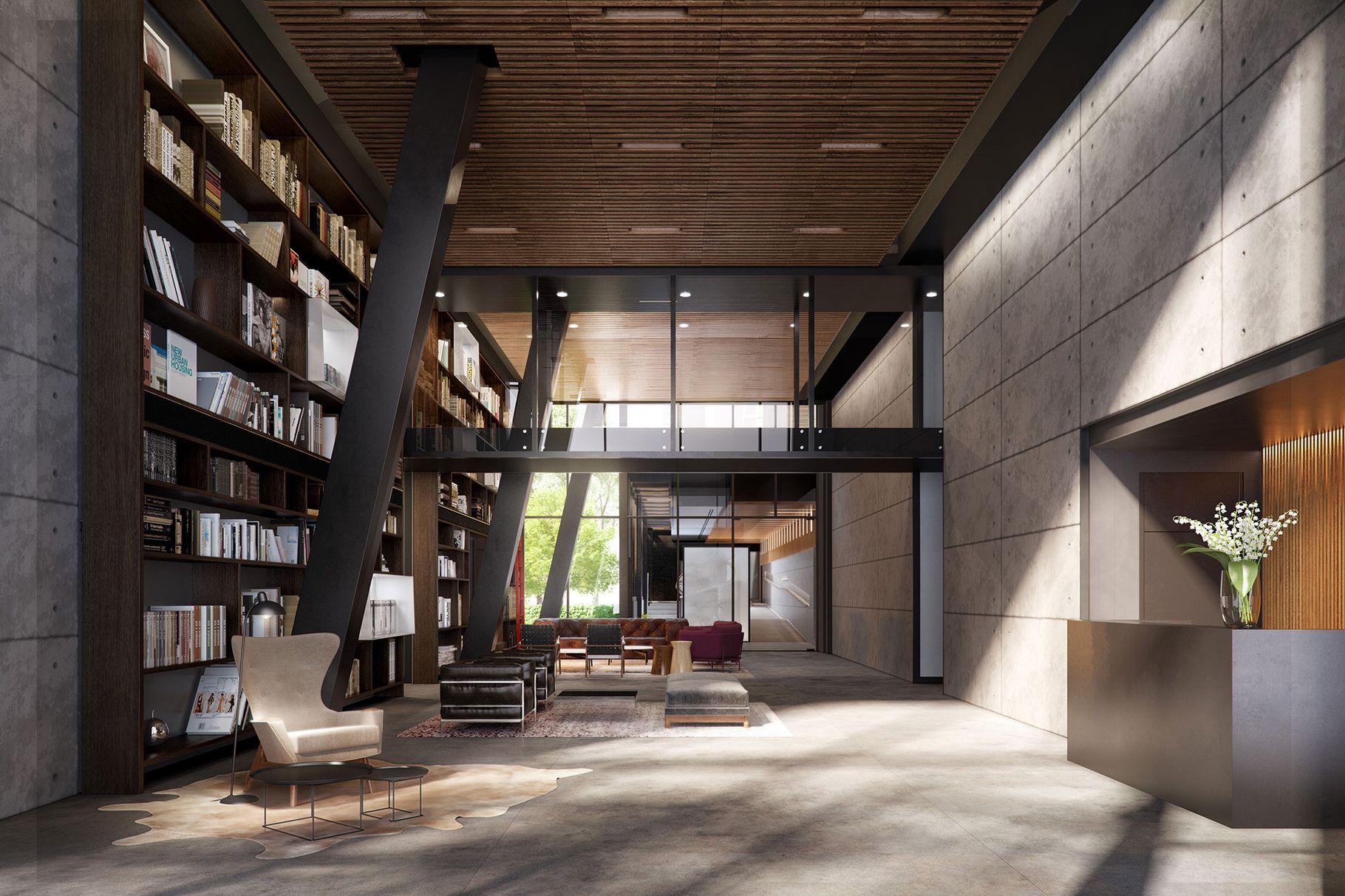In the last three years only a handful of new condos have been construction in Hell’s Kitchen, but now The West has just launched sales. Located at 547 West 47th Street, Concrete designed the building to have a unique industrial look bringing character to the saturated brownstones of Hells Kitchen. The location will also attract buyers only a few blocks from the Hudson River and Hudson Yards.
Read MoreSumaida + Khurana & LENY Close On $155 Million Construction Loan For Alvaro Siza's First U.S. Tower
Sumaida + Khurana, the firm behind Tadao Ando's 152 Elizabeth, and LENY have closed on a $155 million construction loan for the development of 611 West 56th Street, the highly anticipated luxury condominium designed by Pritzker Prize-winning Portuguese architect Alvaro Siza.
Read MoreCheck Out 525 West 52nd Street, Hell's Kitchen New Luxury Rental Project Featuring LIV unLtd. Fitness
Hell's Kitchen has anew luxury rental address, 525 West 52nd Street. Developed by Taconic Investment Partners, the two-tower luxury rental development rises 24-stories and was designed by The Handel Architects and features a brick, industrial-inspired façade featuring glass and an escalating staircase illusion.
Read MoreJonathan Adler-Designed Oasis In The Sky Revealed At Extell's 555TEN in Hell's Kitchen
Extell Development has unveiled their recently completed, Jonathan Adler-designed model residence at 555TEN in Hell's Kitchen. The 3 bedroom, 3 bathroom unit has been described as a glamorous oasis in the sky as Adler drew inspiration from the residence's sky-high vistas when crafting the interiors.
Read MoreHoward Lorber
Douglas Elliman Development Marketing And Charlie West Team Up For A Swanky Launch Event
The excitement behind the ODA-designed Charlie West in Hell's Kitchen continues to heat up as The Velazquez-Lorber Team and The Patty LaRocco Team of Douglas Elliman Development Marketing hosted a launch event for the condo development at 505 West 43rd Street.
Read MoreGet a First Look at The New Hell's Kitchen Condo Designed By Pritzker Prize Winning Architect Álvaro Siza
Pritzker Prize-winning architect Álvaro Siza's first project in the United States is coming to Hell's Kitchen. Located at the intersection of West 56th Street and Eleventh Avenue, the project will rise 35-stories and feature 80 condo units which range from 1 to 4-bedrooms.
Read MoreConstruction Update: 572 Eleventh Avenue Tops Off in Hell's Kitchen
The Moinian Group has topped off their 13 story, mixed-use development at 572 Eleventh Avenue in Hell's Kitchen after breaking ground just over 1 year ago in April 2016. The contemporary building will feature 164 residential units is designed by award-winning architectural firm CetraRuddy. Residential units will average 760 SF and will feature interiors by HM White. The total buildout will span 178,857 SF and rise 144'. 572 Eleventh Avenue is located between 43rd and 44th streets will feature 10,827 SF of ground-floor retail. Completion is expected in 2018.
The Moinian Group has played a major role in the reshaping of 11th Avenue, Hell's Kitchen and Manhattan's West Side. The area is one of Manhattan's quickest developing neighborhoods which features The Related Companies' Hudson Yards development as well as the ODA designed Charlie West. Over the years Joseph Moinian, founder of The Moinian Group, became one of the largest landowners on 11th Avenue with a portfolio that featured over 5 acres and 4 million SF of buildable SF.
“As early developers on the Far West Side, we’re excited to start our next chapter at 572 11th Avenue. At The Moinian Group, we’ve invested in numerous evolving neighborhoods that have become some of the most desirable addresses in New York City – from the Financial District to Columbus Circle – and Hudson Yards is well on its way to becoming a vibrant, 24/7 district to live, work and play. We’re looking forward to helping to meet the demand for additional residential units in the area, and to the neighborhood’s continued growth and success,” said Joseph Moinian, CEO of The Moinian Group.
Sales Have Launched at Charlie West in Hell's Kitchen, Designed By ODA New York
Sales have launched at the ODA New York designed Charlie West in Hell’s Kitchen. Pricing starts at $700,000 for a studio and ranges up to $4.9 million for a 4 bedroom penthouse with 612 SF of outdoor space. Floorplans at Charlie West range from studio to 3 bedroom layouts and feature open-plan living with floor-to-ceiling glass windows, city views, oak floors and white quartz countertops and backsplashes and Calacutta marble and walnut bathrooms.
Adjacent to Manhattan's west side Amtrack tracks, Charlie West will feature condos with a "quintessential downtown style." The building is being developed by Elad Group and Mi&Co with architecutre by the New York-based ODA and interiors designed by Andres Escobar. Charlie West will be made of two, twin, 16-story towers which feature 123 condominium units. The towers are connected via an interior courtyard. Common spaces and amenities are inspired by boutique hotels with a "Hell's Kitchen" vibe and include resident's lounge with fireplace, "bike box" bike storage, children's playroom, and an indoor swimming pool. Charlie West is located at 505 West 43rd Street. Check-out our coverage of their new rendering release from June 2017.
New Renderings Released of Charlie West, ODA's 123-Unit Hell's Kitchen Condo Project Designed by Andres Escobar
New renderings have been released of ODA's new Hell's Kitchen condo development, Charlie West. Adjacent to Manhattan's west side Amtrack tracks, Charlie West will feature condos with a "quintessential downtown style." The building is being developed by Elad Group and Mi&Co with architecutre by the New York-based ODA and interiors designed by Andres Escobar. Units at Charlie West will be made of two, 16-story towers which feature 123 condominium units ranging from studio to 3 bedroom layouts and feature open-plan living with floor-to-ceiling glass windows, city views, oak floors and white quartz countertops and backsplashes. The towers are connected via an interior courtyard. Common spaces and amenities are inspired by boutique hotels with a "Hell's Kitchen" vibe and include resident's lounge with fireplace, "bike box" bike storage, children's playroom, and an indoor swimming pool. Sales are expected to launch this summer (summer 2017) and is located at 505 West 43rd Street.




















