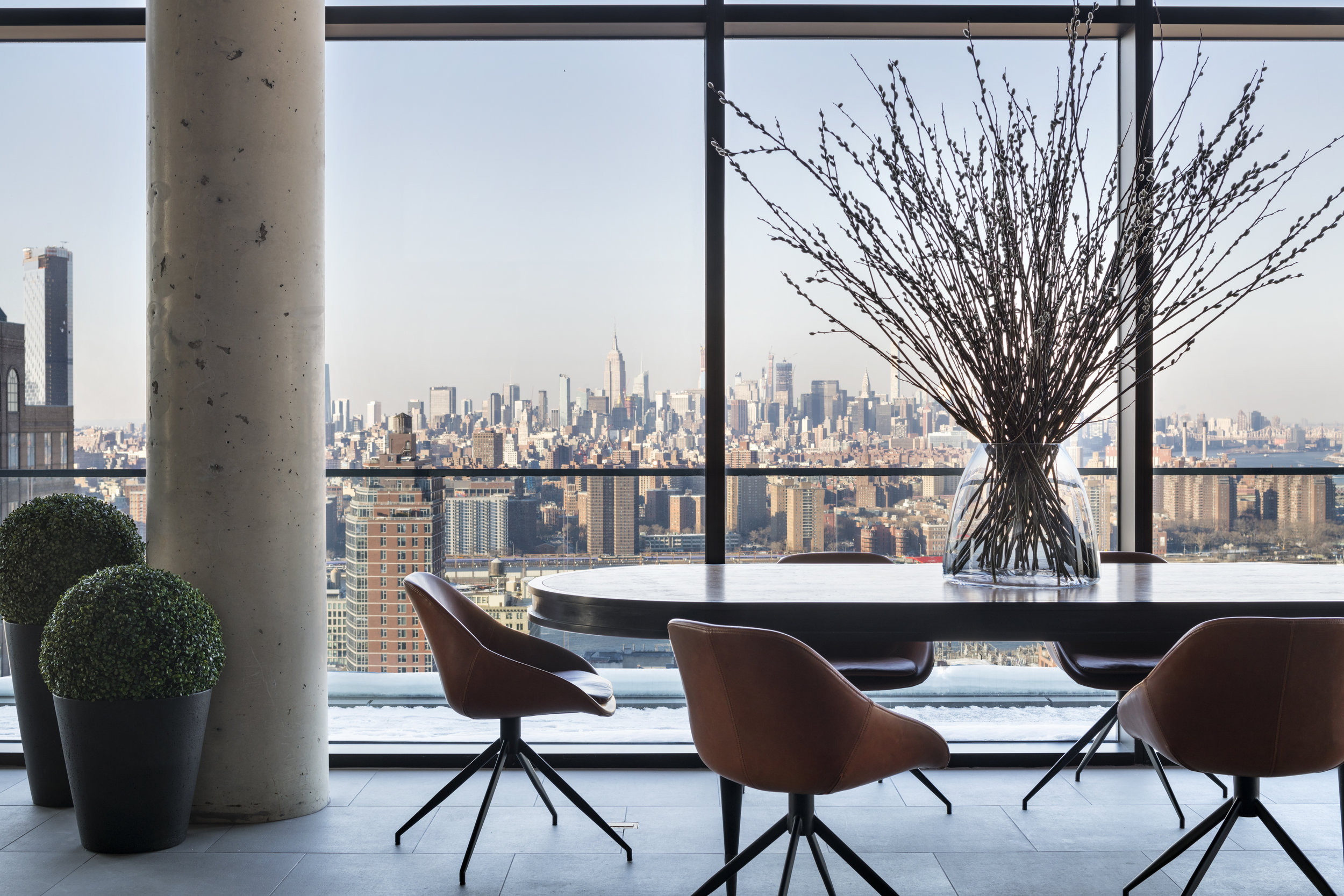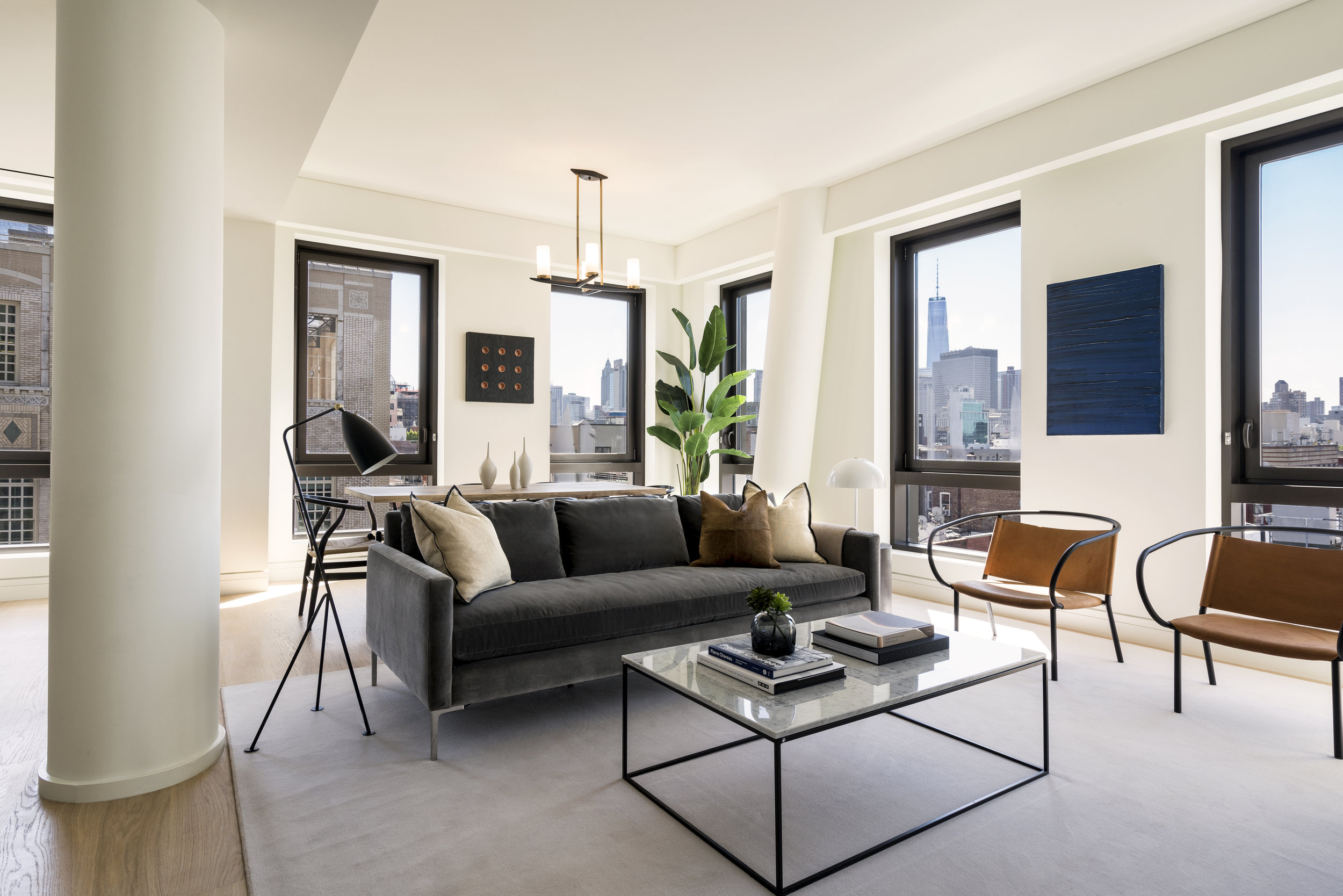Leasing has launched at 111 Varick in Hudson Square. The 30-story building features 100 luxury rental apartments with unobstructed views of the Manhattan skyline and the Hudson River. The first batch of leasing is now available with additional apartments to go live on the development’s website in the future. We also have a first look at renderings of the interior designed by Chris Shao Studio, who was recently featured in Architectural Digest.
Read More111 West 57th Street Finally Reveals Brand New Interior
Brand new imagery of 111 West 57th Street is finally revealed after much anticipation. The new interior is inspired by many historic New York landmarks. All residents enter through the famous Steinway Hall before ascending the new 1,428 foot tall construction tower.
Read MoreHOW CAN OFFICES FIGHT OFF VIRUSES? CLEAN SCIENCE SOLUTIONS COMPLETES 18 MONTH FIELD STUDY TO PURIFY INDOOR ENVIRONMENTS & ELIMINATE MOST VIRUSES
Clean Science Solutions, a New York City-based real estate proptech firm that specializes in commercial solutions to purify air and sanitize surfaces, has completed an 18 month field study demonstrating that the technology effectively sanitizes air and surfaces from bacteria, viruses, mold, VOCs, smoke and odors.
Read MoreOne Hundred East Fifty Third Street Reveals Private Floor Homes Starting At $10 Million
One Hundred East Fifty Third Street, the new architectural icon designed by Foster + Partners at the heart of Midtown’s Cultural District, has revealed a special collection of private floor residences. The building is being developed by RFR and Vanke, offering incredible views of the cityscape in all directions. Thee 11 homes present a limited opportunity to own a floor high up in an exclusive modernist tower.
Read MoreWoolworth Tower Residences Reveal Collection of Pavilion Private Residences
Alchemy Properties has revealed a first look inside the completed Pavilion residences, a collection of unique residences at Woolworth Tower Residences where the developer has overseen the renovation of the top 30 floors of the Woolworth building into luxury condominiums.
Read MoreGet A Sneak Peak At Flushing, Queen's Most Luxurious New Condos At Tangram House West
Tangram House West, the much awaited second condominium tower within the transformative Tangram mega-development, has revealed interior renderings showing residences which will bring a new level of luxury and elegance to Flushing.
Read MoreThe LEED-Anticipated Avora Reveals A Stunning New Waterfront Residence In Weehawken On New Jersey's Gold Coast
The LEED-anticipated Avora in Weehawken on New Jersey’s Gold Coast has revealed a stunning new waterfront residence. The amenity-rich condominium, developed by Landsea Homes, blends luxury with sustainability and is designed by world-renowned architecture firm IBI Group.
Read MoreGet A First Look At A Damon Liss-Designed Model Unit In Pritzker Prize Winner Renzo Piano's 565 Broome SoHo
565 Broome SoHo, the luxury condominium designed by Pritkzer Prize winning architect Renzo Piano, has revealed a new model unit designed by Damon Liss. Unit North 22A is currently listed for $8,150,000 and features 3 bedrooms, 3 full-bathrooms and 1 powder room spread over 2,512 SF.
Read MoreCheck Out This Newly Revealed Ultra-Luxe Residence At The Robert A.M. Stern-Designed Two Fifty West 81st Street
The first photos inside Two Fifty West 81st Street, designed inside and out by Robert A.M. Stern Architects, have been revealed showcasing a stunning 3 bedroom residence. Two Fifty West 81st Street is a curated collection of 31 ultra-luxury condominium residences with more than 6,000 SF of lifestyle and wellness amenities and rich and luxurious interiors, developed by Alchemy Properties.
Read MoreGet A First Look At The Amberly's Newly Revealed Penthouse Lounge And Amenities In Downtown Brooklyn
The Amberly, Downtown Brooklyn's new 33-story luxury rental tower, has revealed Brooklyn’s most Instagrammable new view which includes sweeping vistas of seven bridges and the soaring skylines of two entire boroughs, all seen from The Overlook, the sprawling sky-high lounge perched atop the building, in addition to the full suite of amenities.
Read MoreOne Hundred Barclay Reveals Luxurious Timothy Godbold-Designed Model Residence
One Hundred Barclay Street in Tribeca, the world's first Art Deco skyscraper by Ralph Walker, has unveiled a luxurious model residence designed by esteemed Australian designer Timothy Godbold. Timothy brings a fashionable aesthetic to Residence 24A which is on the market for $6.55 million.
Read MoreExtell Development Reveals Art Deco Inspired Champalimaud-Designed Amenities At The Kent
Extell Development’s art deco-inspired tower, The Kent, has officially unveiled its amenity spaces designed by Champalimaud, the same firm spearheading some of the greatest hotels around the world including Raffles Singapore, Hotel Bel-Air, The Plaza Hotel’s Legacy Suites, etc.
Read MoreThe Studio Gang Architects-Designed 11 Hoyt Reveals 32nd Floor Sky Club in Downtown Brooklyn
11 Hoyt, Tishman Speyer’s Studio Gang Architects-designed condominium tower in Downtown Brooklyn, has revealed its 32nd floor Sky Club. The Sky Club offers residents a number of unique spaces including a music rehearsal studio, screening room and performance space, quiet library, study nooks, golf simulator virtual gaming room.
Read MoreCheck Out This Newly Revealed Model Residence In HFZ Group's David Chipperfield-Designed The Bryant
HFZ Group’s David Chipperfield-designed The Bryant has revealed a newly completed two-bedroom, two and a half-bathroom model residence by noted design firm Radnor. The Radnor team transformed residence 25B into the ultimate oasis overlooking Bryant Park by balancing a variety of palettes, geometric elements and luxurious furnishings.
Read MoreTishman Speyer Reveals New Renderings For The MetLife Buildings Redesigned Lobby
The MetLife Building, located at 200 Park Avenue, will be getting a revamp of the lobby designed by MdeAs Architects. The building, which was purchased by Tishman Speyer and the Irvine Company in 2005, features a grand lobby connecting 45th Street to Grand Central Terminal and spans 50,000 SF spread over 2 floors.
Read MoreFoster + Partners & Aby Rosen Reveal Model Residences At 100 East 53rd Street
100 East 53rd Street, developed by art collector and real estate developer Aby Rosen and designed top-to-bottom by Foster + Partners, is nearing completion as construction teams are putting the final finishing touches as the lobby and all of the amenities are totally complete with move-ins slated to start in December.
Read MoreHFZ Capital Officially Launches Sales At The Bjarke Ingels-Designed XI
The XI, HFZ Capital Group's full-block, mixed-use development between the High Line and the Hudson River in West Chelsea designed by Bjarke Ingels, has officially launched sales with pricing starting at $2.85 million. The developers have also launched a website at www.thexi.com.
Read MoreGet A First Look At This Newly Revealed, ASH NYC-Furnished Residence In Essex Crossing's 242 Broome
Essex Crossing's 242 Broome has revealed a first look at its units, revealing an ASH NYC-furnished 2-bedroom, 2.5 bathroom spread. The units covers 1,353 SF and is finished with luxe Schumacher wallcoverings.
Read MoreGilles & Boissier - East Tower
HFZ Capital Unveils The Gilles & Boissier & Gabellini Sheppard Associates-Designed Interiors At XI
HFZ Capital has revealed the interiors at the Bjarke Ingels Group-Designed XI after launching sales in May. When topped out, the west tower will rise 400' and the east tower will rise 300'. Bjarke Ingels Group (BIG) designed the twisting towers to rotate to maximize views from both towers.
Read MoreGet A First Look At The Sales Gallery At Brooklyn Point, Brooklyn's Tallest Tower
In the last few weeks since launching sales, Brooklyn Point has rolled out its new sales gallery designed by AD100 designer Katherine Newman. Newman designed the sales gallery to communicate the overall design aesthetic of the building.
Read More





















