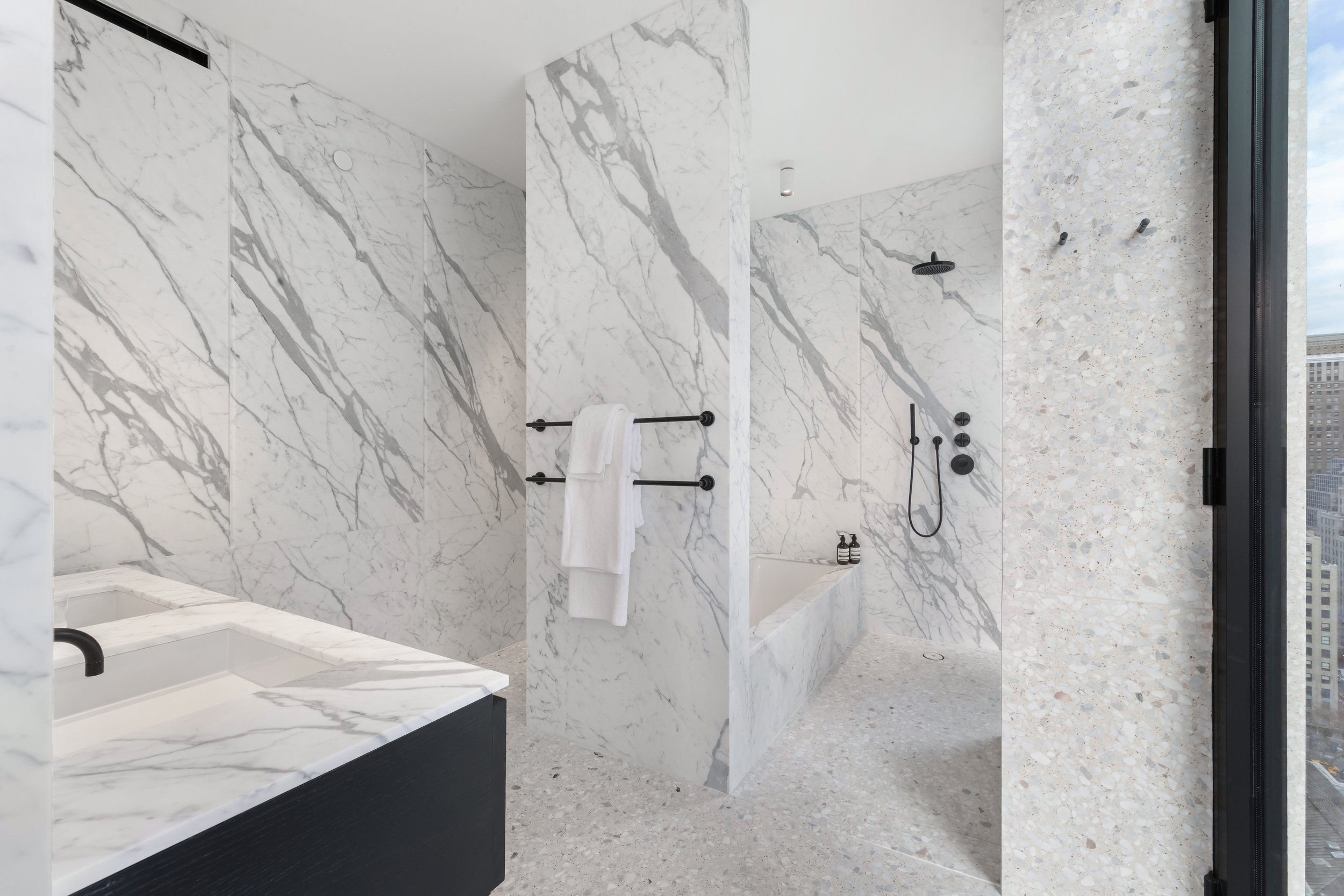HFZ Group’s David Chipperfield-designed The Bryant has revealed a newly completed two-bedroom, two and a half-bathroom model residence by noted design firm Radnor. The Radnor team transformed residence 25B into the ultimate oasis overlooking Bryant Park by balancing a variety of palettes, geometric elements and luxurious furnishings. This spacious two-bedroom beautifully showcases new Radnor Made Works, along with new featured furnishings from Radnor collaborators Farrah Sit, Julianne Ahn and Oyyo Studio. Building on a clean and neutral palette, meticulously crafted furniture, lighting, handwoven textiles and one-of-a-kind ceramics accentuate the space. Finishes include herringbone oak floors, honed terrazzo borders and wall cladding. The residences features 9’ 6” ceiling heights and are filled with light through Vitrocsa sliding glass doors, which open to Juliette balconies along with maximum daylight and skyline views toward Bryant Park and the Empire State Building.
Located at 16 West 40th Street, The Bryant is in the heart of New York City and grants residents unmatched access to the city’s cultural, entertainment, shopping and dining offerings. Designed by world-renown David Chipperfield Architects, the building occupies the last available site for new construction facing onto vibrant Bryant Park.













