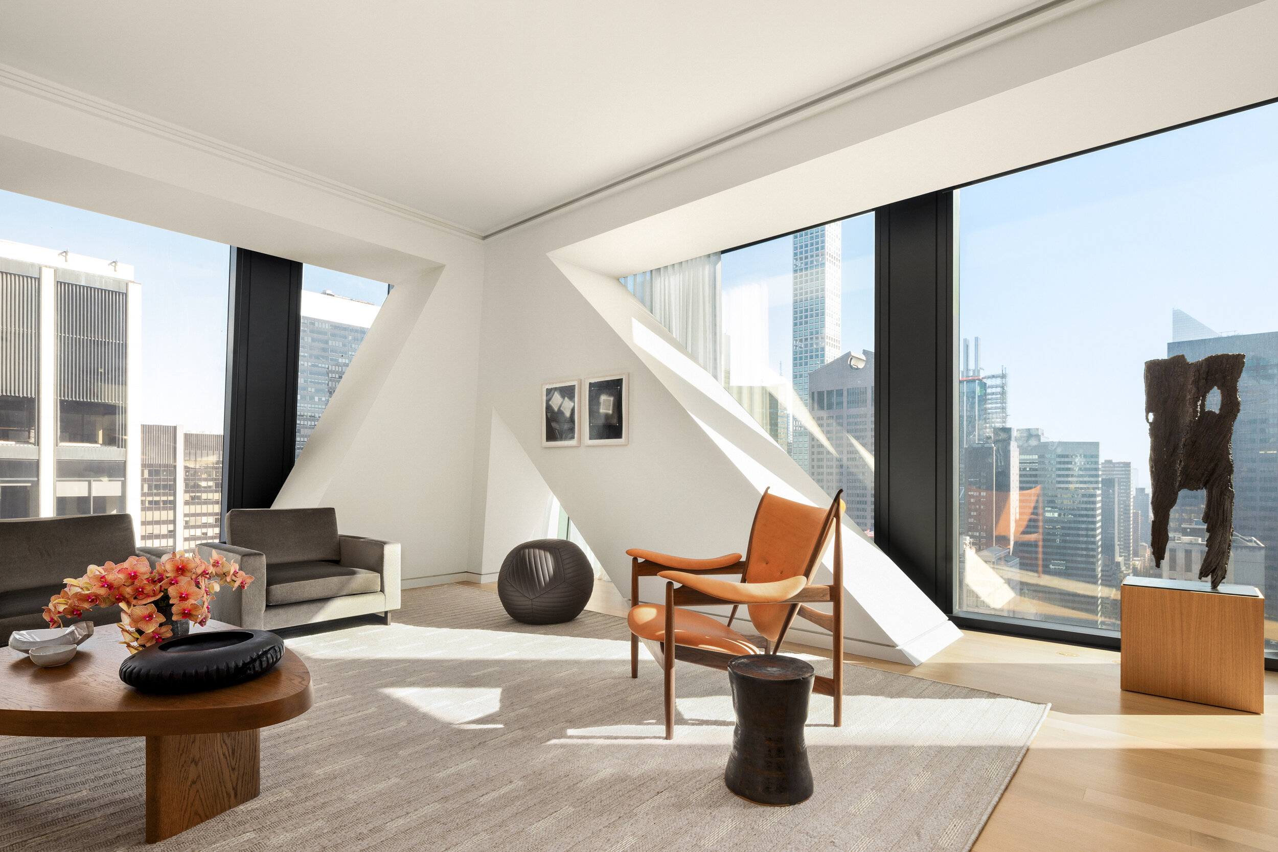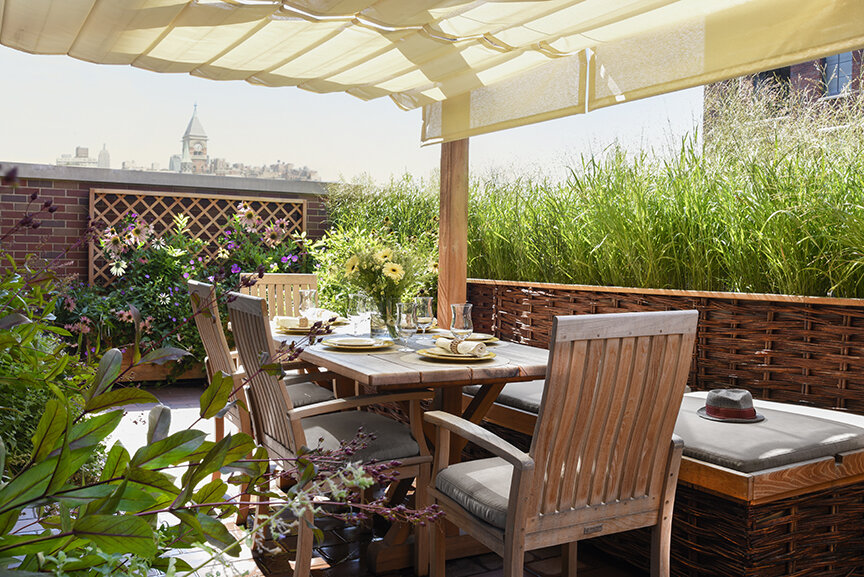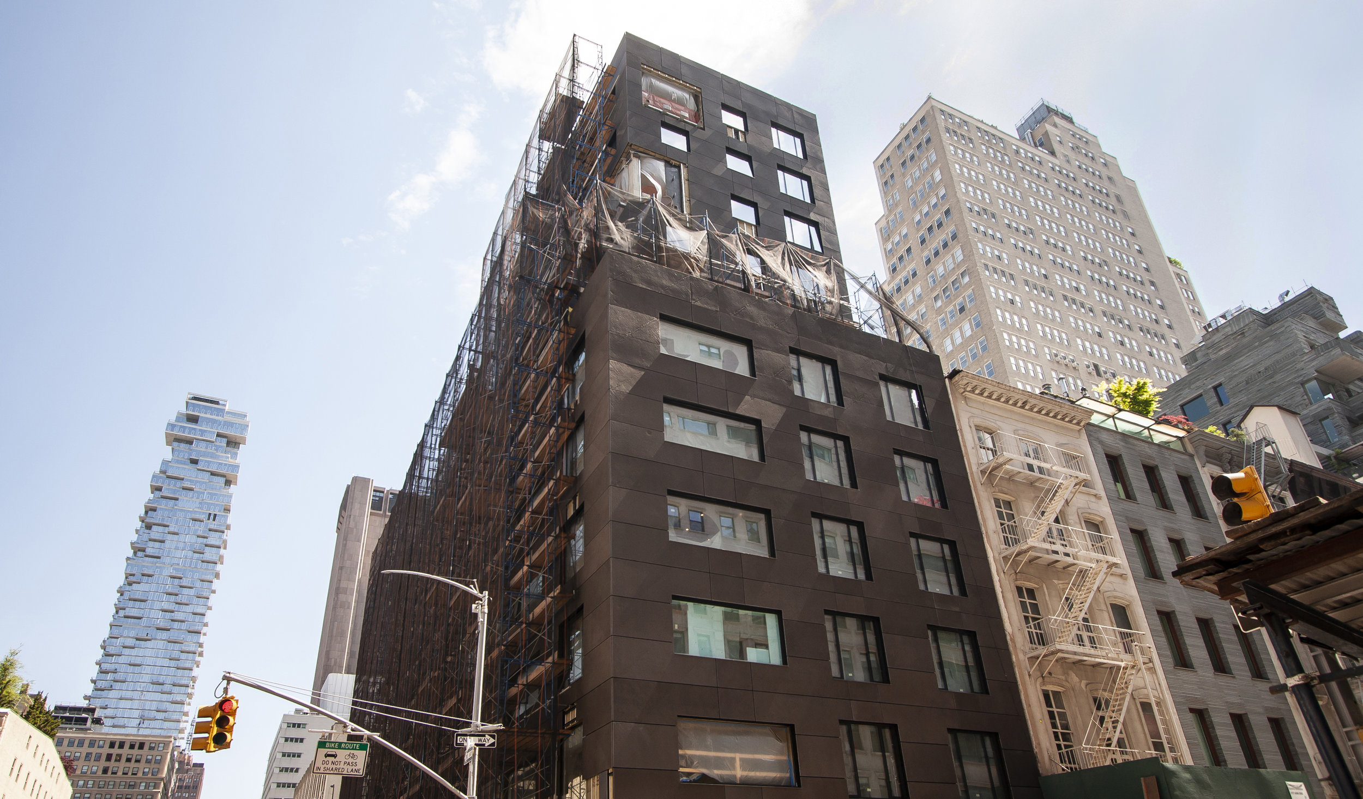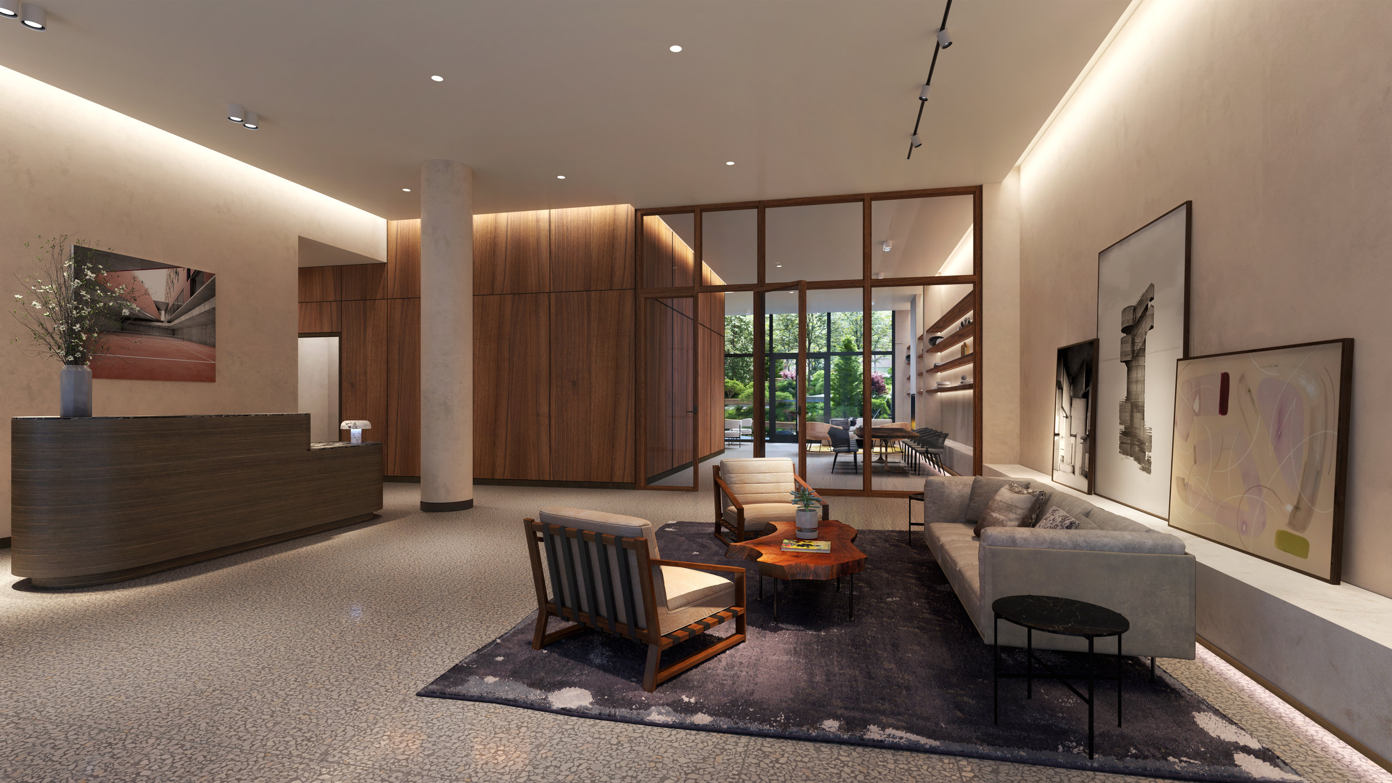Brad Ford unveiled his model residence that celebrates architecture, art and handcrafted design in the Jean Nouvel designed tower above MoMA in 53 West 53. The unit is developed by Singapore-based Pontiac Land and international real estate firm Hines.
Read MoreA First Look inside The Belnod’s New Model Residence And Renovated Amenity Spaces
A first look inside the historic Belnord’s new model residence by Anna Karlin and amenities by Raphael de Cardenas has been revealed. The Belnord is one of the grandest turn-of-the-century residential buildings in Manhattan’s Upper West Side. The building was originally constructed in 1908 and designed by the architecture firm Hiss & Weekes. Newly renovated interiors are designed by architect Robert A.M. Stern.
Read MoreA First Look At Vandewater Model Residence By Jessica Gersten Interiors
A first look is revealed at the latest model residence in Vandwater, a luxury condominium in Morningside Heights. Check out this sneak peek of a stunning home with interiors designed by Jessica Gersten Interiors. The residence is designed with a mix of vintage and mid-century details featuring two-bedrooms and two-and-half bathrooms.
Read MoreCheck Out DDG’s Gaudi-Inspired Lobby On The Upper East Side
First photos have been revealed of DDG’s new and unique condominium on the Upper East Side’s Carnegie Hill neighborhood. 180 East 88th Street is designed with attention to detail and pays homage to the lost art of traditional craftsmanship in a modern setting. DDG designed this condo inspired by Gaudi, a Spanish Architect known for Catalan Modernism. The new modern lobby has arched high ceilings, Italian travertine flooring and a cozy fireplace.
Read MoreLeasing Has Officially Launched At 111 Varick With A First Look At Interior Renderings
Leasing has launched at 111 Varick in Hudson Square. The 30-story building features 100 luxury rental apartments with unobstructed views of the Manhattan skyline and the Hudson River. The first batch of leasing is now available with additional apartments to go live on the development’s website in the future. We also have a first look at renderings of the interior designed by Chris Shao Studio, who was recently featured in Architectural Digest.
Read MoreTodd Haiman Partners With 30 Warren To Offer Custom Landscape Design To Residents
Todd Haiman teams up with 30 Warren as Resident Landscape Designer to Tribeca Select. This unique opportunity gives residents of the Tribeca Select program an opportunity to customize the landscaping on their terrace and balconies. As the pandemic continues and New Yorkers are spending more time in their homes, Todd Haiman will help residents of Tribeca Select create a custom urban oasis to enjoy.
Read MoreCheck Out This Newly Revealed Model Residence At The Towers Of The Waldorf Astoria Asking $5 Million
The Towers of the Waldorf Astoria recently revealed a two bedroom model residence released to the public for the first time. Two bedrooms, similar to the model residence, start at approximately $5 million and are listed with Douglas Elliman. This iconic landmark possess a storied reputation as it has held numerous epic and glamorous historical events.
Read MoreHOW CAN OFFICES FIGHT OFF VIRUSES? CLEAN SCIENCE SOLUTIONS COMPLETES 18 MONTH FIELD STUDY TO PURIFY INDOOR ENVIRONMENTS & ELIMINATE MOST VIRUSES
Clean Science Solutions, a New York City-based real estate proptech firm that specializes in commercial solutions to purify air and sanitize surfaces, has completed an 18 month field study demonstrating that the technology effectively sanitizes air and surfaces from bacteria, viruses, mold, VOCs, smoke and odors.
Read MoreCheck Out The Newly Revealed Rendering of ExCel Development’S Kips Bay PRoject At 339-345 East 33rd Street
Michael Heletz’s Excel Development has filed for permits for their new Kips Bay project located at 339-345 East 33rd Street. The project will rise 23-stories, 235’ tall, and will feature 173 residential units with over 8,821 SF SF of ground floor and cellar retail. The total development will span 151,569 SF with an average unit size of 711SF, indicating the residential portion will most likely be rentals. The project was designed by GF55 Architects. Excel Development began acquiring the assemblage in 2015 and have since applied for demolition permits for 339, 341, 343 and 345 East 33rd Street. No groundbreaking or expected completion dates have been announced as of yet.
One Hundred East Fifty Third Street Reveals Private Floor Homes Starting At $10 Million
One Hundred East Fifty Third Street, the new architectural icon designed by Foster + Partners at the heart of Midtown’s Cultural District, has revealed a special collection of private floor residences. The building is being developed by RFR and Vanke, offering incredible views of the cityscape in all directions. Thee 11 homes present a limited opportunity to own a floor high up in an exclusive modernist tower.
Read MoreGet A First Look At Brooklyn's Newest Full-Service Boutique Luxury Condominium, The Symon
Brooklyn's newest full-service boutique luxury condominium, The Symon, has revealed a first look launching their teaser website and revealing new images. Offering contemporary residences with an elevated design sensibility and an acute attention to detail, as well as a thoughtfully curated amenities selection that include a complete suite of sophisticated retreats for work and play.
Read MoreJD Carlise Development & Fosun International Limited Launch Handel Architects & Gachot Studios-Designed Madison House
JD Carlise Development and Fosun International Limited have officially launched their new Handel Architects-designed, 805’, 62-story condominium tower currently which is currently rising in Nomad. They recently officially announced the name for the highly anticipated project, Madison House, and revealed that Gachot Studios is designing the interiors.
Read MoreCheck Out The Newly Revealed Post-Office Architects-Designed Facade of 30 Warren In Tribeca
30 Warren, a boutique luxury condominium in Tribeca, has released a sneak peek of its precast concrete facade, an ambitious design crafted by Francois Lininger of French firm Post-Office Architects. Francois's modern twist on the cast iron and stone aesthetic of Tribeca, and the work that went into creating this look with over 70 different molds from corrugated cardboard.
Read MoreTake A First Look Inside The Morris Adjmi-Designed Front And York, DUMBO's First Resort-Style Development
Front and York, the Morris Adjmi-designed development transforming an entire city block in DUMBO at 85 Jay Street, just launched it's teaser site, offering the first glimpse inside the neighborhood's first resort-style residential experience. Front and York will be home to one of the most comprehensive amenities packages in all of New York City as the development is introducing a 150,000 SF, resort-style amenities experience that includes one of the City's largest private parks in the form of a verdant oasis of mature trees designed by the same artist who created Brooklyn Bridge Park, Michael Van Valkenburg Associates. Front and York will also feature a rooftop pool deck with luxe cabanas and a picture-perfect view of the Manhattan skyline, styled a la the city’s most exclusive private clubs. DUMBO has never been known for over-the-top amenities, and it has never seen anything of this scale before. Additional features will include lifestyle spaces like co-working lounges, chefs kitchens, private dining rooms and much more. A rarity in Brooklyn, Front and York has been designed with a grand porte cochere to complement the building’s robust private parking.
Designed by Morris Adjmi and co-developed by CIM Group and LIVWRK, Front and York will become the first full-service luxury lifestyle destination in DUMBO. Sales are slated to launch this year.
Images via Williams New York
Woolworth Tower Residences Reveal Collection of Pavilion Private Residences
Alchemy Properties has revealed a first look inside the completed Pavilion residences, a collection of unique residences at Woolworth Tower Residences where the developer has overseen the renovation of the top 30 floors of the Woolworth building into luxury condominiums.
Read MoreThe LEED-Anticipated Avora Reveals A Stunning New Waterfront Residence In Weehawken On New Jersey's Gold Coast
The LEED-anticipated Avora in Weehawken on New Jersey’s Gold Coast has revealed a stunning new waterfront residence. The amenity-rich condominium, developed by Landsea Homes, blends luxury with sustainability and is designed by world-renowned architecture firm IBI Group.
Read MoreGet A First Look At A Damon Liss-Designed Model Unit In Pritzker Prize Winner Renzo Piano's 565 Broome SoHo
565 Broome SoHo, the luxury condominium designed by Pritkzer Prize winning architect Renzo Piano, has revealed a new model unit designed by Damon Liss. Unit North 22A is currently listed for $8,150,000 and features 3 bedrooms, 3 full-bathrooms and 1 powder room spread over 2,512 SF.
Read MoreNortco Development's Issac & Stern Architects-Designed Eleven Hancock Place Reveals New Renderings In Harlem
Nortco Development has unveiled new renderings of their Issac & Stern Architects-Designed Eleven Hancock Place. Located in Harlem between Morningside Avenue and 124th Street, the mixed-use project will feature 130,000 SF of total development offering both retail targeting big-box retailers and a residential portion offering condominiums.
Read MoreAlvaro Siza's First US Building, 611 West 56th Street, Reveals New Renderings
611 West 56th Street, designed by Pritzker Prize-winning master architect Alvaro Siza, has revealed two never-before-seen renderings of the project’s exterior, offering a first look at the 35-story residential tower which is currently under construction.
Read MoreCheck Out This Newly Revealed Ultra-Luxe Residence At The Robert A.M. Stern-Designed Two Fifty West 81st Street
The first photos inside Two Fifty West 81st Street, designed inside and out by Robert A.M. Stern Architects, have been revealed showcasing a stunning 3 bedroom residence. Two Fifty West 81st Street is a curated collection of 31 ultra-luxury condominium residences with more than 6,000 SF of lifestyle and wellness amenities and rich and luxurious interiors, developed by Alchemy Properties.
Read More

























