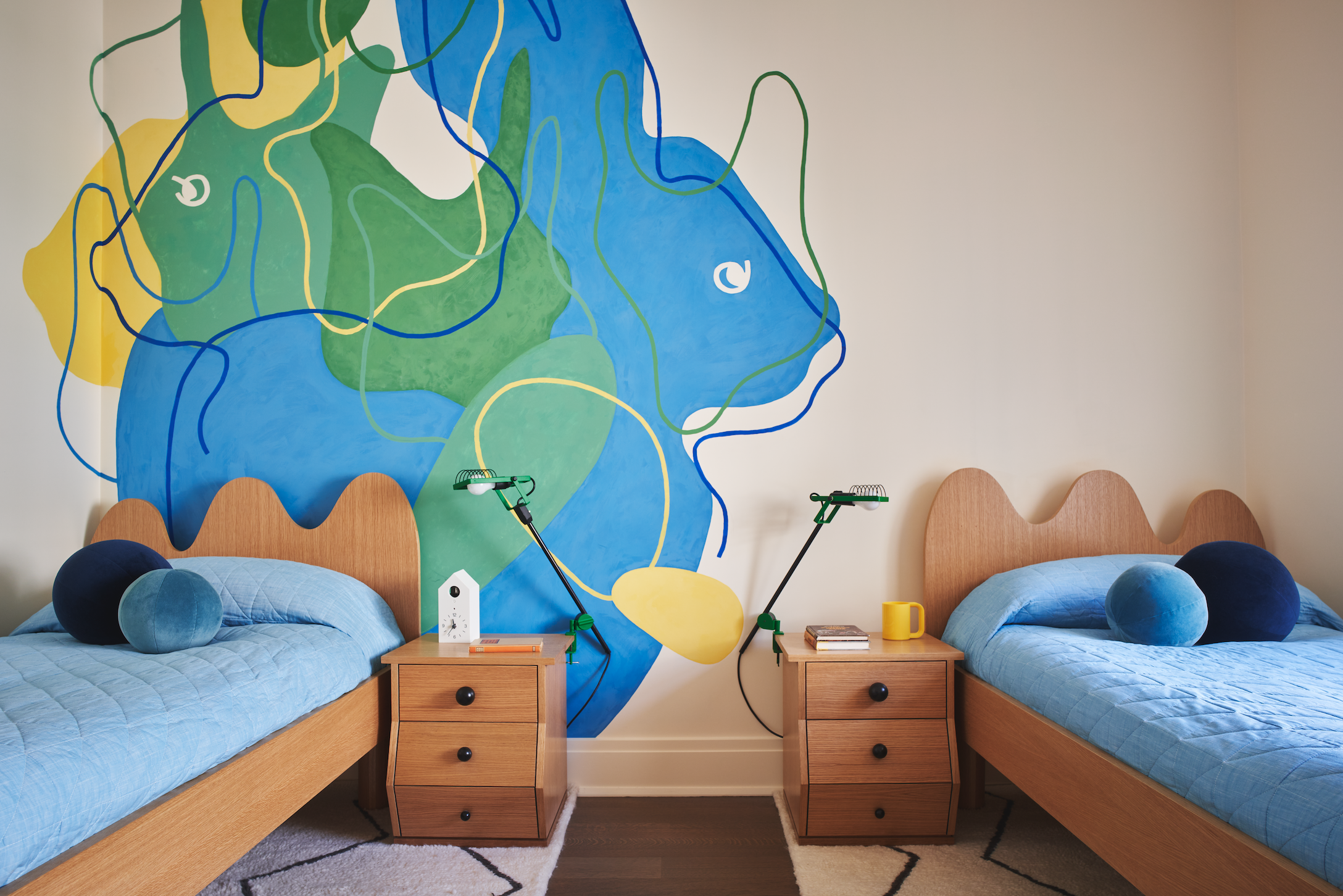A first look inside the historic Belnord’s new model residence by Anna Karlin and amenities by Raphael de Cardenas has been revealed. The Belnord is one of the grandest turn-of-the-century residential buildings in Manhattan’s Upper West Side. The building was originally constructed in 1908 and designed by the architecture firm Hiss & Weekes. Newly renovated interiors are designed by architect Robert A.M. Stern.
The new model residence by Anna Karlin features a 4-bedroom and 4.5-bathroom unit. The sneak peek shows Karlin’s custom furniture and mix of textures with an elegant feel. The Belnord also has released images of the newly renovated amenity spaces designed by Raphael de Cardenas including a private resident’s lounge and dining space.
The Belnord is located in the Upper West Side at 225 West 86th Street. Residences are available ranging from $4 million to almost $12 million.













