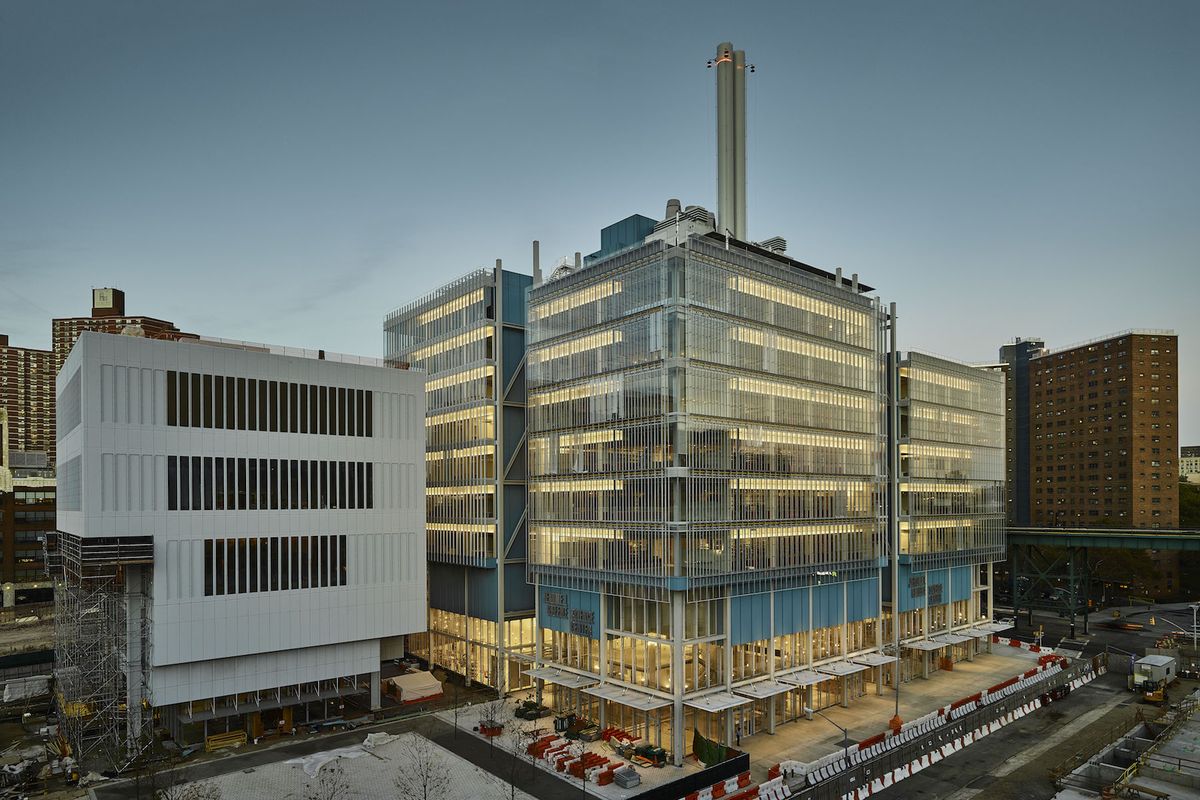565 Broome SoHo, the luxury condominium designed by Pritkzer Prize winning architect Renzo Piano, has revealed a new model unit designed by Damon Liss. Unit North 22A is currently listed for $8,150,000 and features 3 bedrooms, 3 full-bathrooms and 1 powder room spread over 2,512 SF.
Read MoreThe Renzo Piano Building Workshop-Designed 565 Broome Soho Reveals $40.5 Million Penthouse
565 Broome Soho, Renzo Piano Building Workshop's first residential building in New York City, has revealed a stunning duplex penthouse asking $40.5 million. The northern exposure residence is the first penthouse in the building to hit the market and will offer interiors by Parisian firm Rena Dumas Architecture Interieure.
Read MoreConstruction Update: The Renzo Piano Designed 565 Broome Street Reaches Halfway & Begins to Transform the Soho Skyline
The Renzo Piano-designed 565 Broome, which is under development by Bizzi & Partners Development and Aronov Development, in partnership with Halpern Real Estate Ventures and Cindat Capital Management in Soho; is now halfway to the top of the dual-tower, 30-story project. 565 Broome will feature 115 apartments priced from $1 million to over $20 million and range in size from studios to full-floor, 4 bedroom penthouses. Current availability starts at $3.7 million for a 2-bedroom, 2 bathroom unit and ranges up to $14.5 million for a 3 bedroom, 3 bathroom unit. Units will feature private pools, large terraces, white oak floors and cabinetry, and master bathrooms with marble accents throughout, heated floors and soak-in tubs. Amenities include a state of the art fitness center, spa with steam room and sauna, lounge, terrace and a 55' lap pool. Douglas Elliman is the exclusive sales and marketing agency for the project. Construction is expected to be completed in 2018.
Columbia University to Open New Lenfest Center for the Arts Designed by Renzo Piano on April 22
Columbia University will open its new Lenfest Center for the Arts, which was designed by Renzo Piano, on April 22. The Lenfest Center for the Arts is the school's first dedicated facility for its School of Arts to host performances and events. It is located on Columbia University's Manhattanville Campus and is adjacent to the new Jerome L. Green Science Center. The Lenfest Center for the Arts is 60,000 SF and also features the Miriam and Ira D Wallach Art Gallery. Renzo Piano's architecture firm collaborated with Skidmore, Owings, and Merrill on the master plan for the Columbia's Manhattanville Campus and he has designed many of the buildings including the University Forum and Academic Conference Center.

















