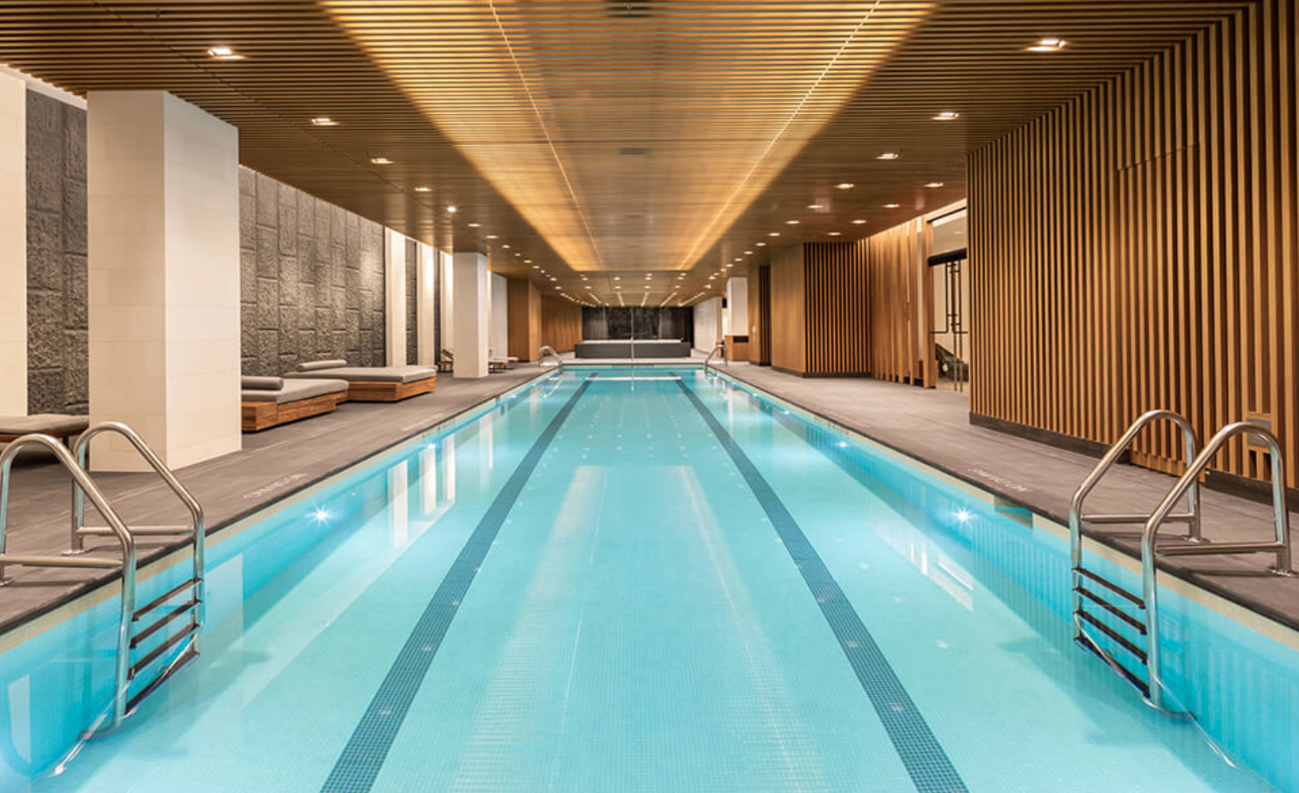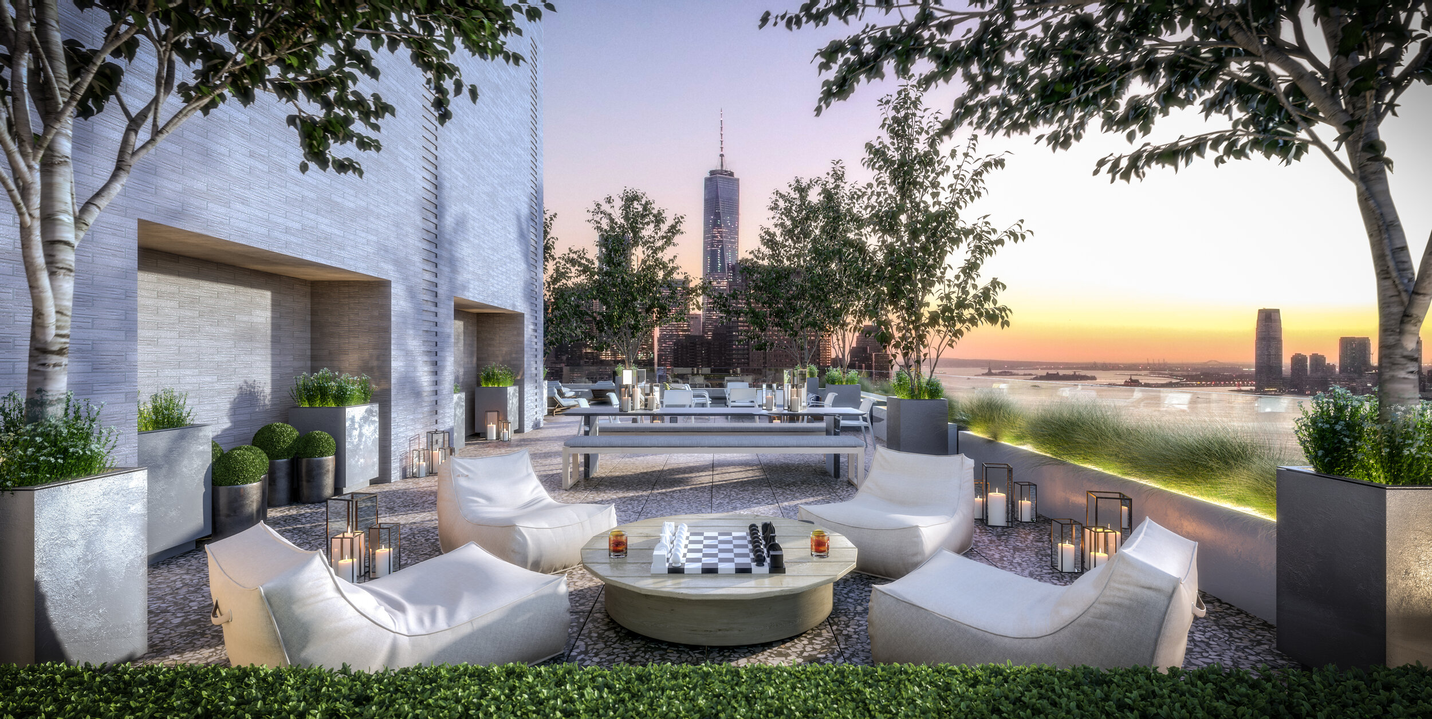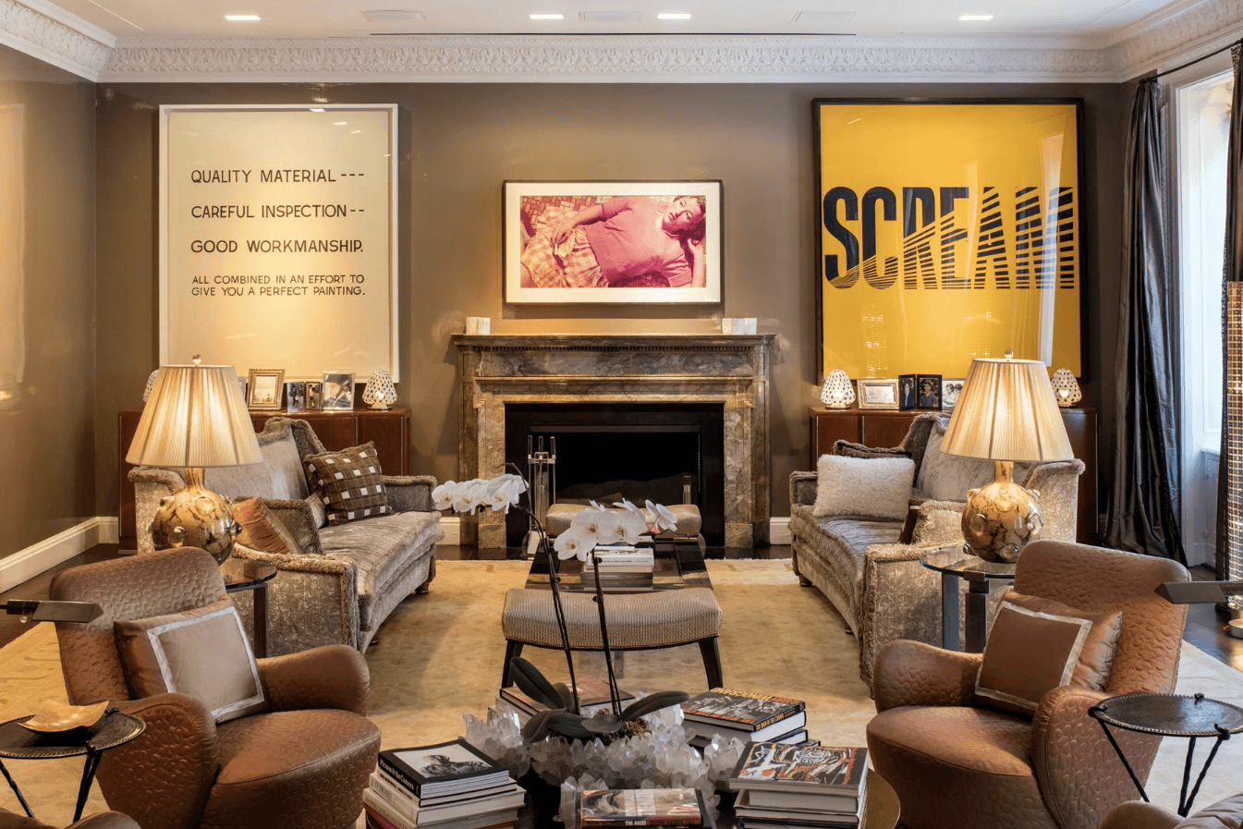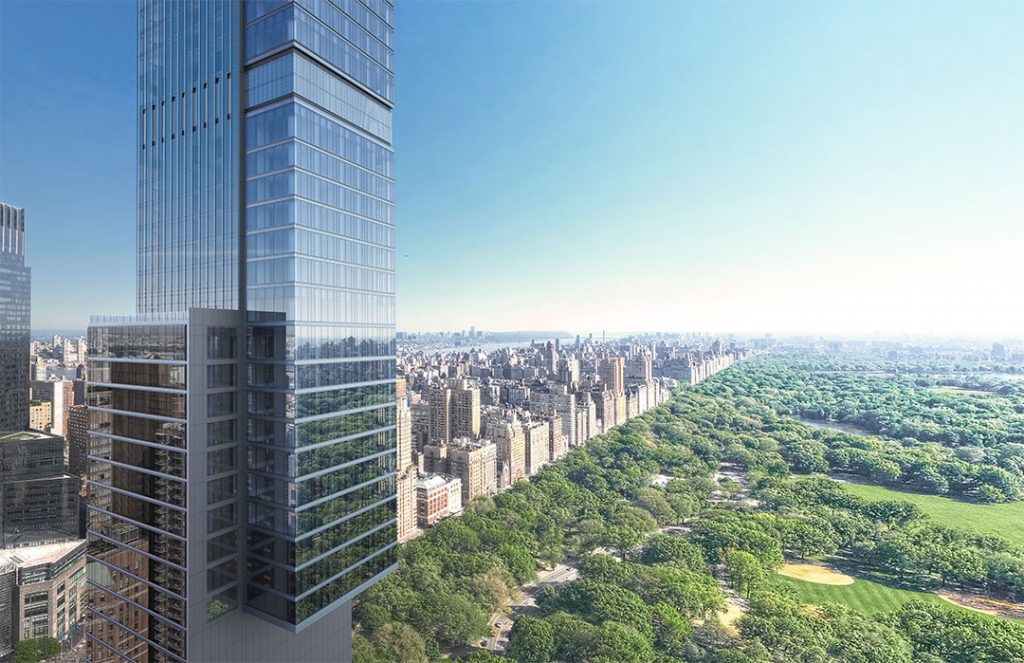100 Barclay Street is preserving the Christmas spirit for children in the building. The storied Tribeca Art-Deco condo is designed by Ralph Walker and considered to be the first skyscraper in NYC. The building features spectacular bronze mailboxes in the lobby where children this year will be able to write letters to Santa and receive a response. The Holiday season is very different this year due to the COVID-19 pandemic.
Read More40 Bleecker Commences Sales And Unveils Model Residences
Closings have commenced at 40 Bleecker, Broad Street Development’s new luxury boutique condominium project in NoHo. The condominium is already over 50% sold, including 5 out of 6 penthouses, and has unveiled model residences. 40 Bleecker is located in Downtown Manhattan on the corner of Bleecker and Mulberry Streets, a very vibrant and trendy neighborhood.
Read MoreLeasing Has Officially Launched At 111 Varick With A First Look At Interior Renderings
Leasing has launched at 111 Varick in Hudson Square. The 30-story building features 100 luxury rental apartments with unobstructed views of the Manhattan skyline and the Hudson River. The first batch of leasing is now available with additional apartments to go live on the development’s website in the future. We also have a first look at renderings of the interior designed by Chris Shao Studio, who was recently featured in Architectural Digest.
Read MoreChristmas Has Officially Commenced In New York City With The Annual Rockefeller Center Christmas Tree Lighting
New York City’s Christmas season has kicked off with the 88th Rockefeller Center Christmas Tree lighting ceremony held last night. This year the ceremony was done very differently including social distancing and masks due to the COVID-19 pandemic. Rockefeller Center was closed to the public to prevent the large crowds that usually form around midtown Manhattan. Mayor Bill de Blasio and Rob Speyer, CEO of Tishman Speyer, ended the ceremony by lighting up the tree together.
Read More111 Murray Street
Dive Into Winter With These Downtown Indoor Pools
As the weather gets colder and New Yorkers are less inclined to participate in outdoor activities, COVID-19 safe indoor pools are in new demand. Chlorine kills germs making swimming a safe indoor activity for the winter. Indoor pools in Manhattan are starting to re-open with socially distant rules and limited capacities. Check out these buildings on West Street from Tribeca to Battery Park with indoor pools for kids to play and adults to exercise and relax.
Read MoreGreenwich West Opens To Residents Infusing A Parisian Twist In West Soho
Greenwich West in Hudson Square brings loft-style living with a Parisian-inspired flair to West Soho. Strategic Capital, Cape Advisors, and Forum Absolute Capital Partners have partnered to announce the commencement of closings in the condominium. Greenwich West was created entirely by a team of celebrated French designers. The location in West Soho is fitting for these designers as it is one of Manhattan’s most desirable neighborhoods and a trending hub.
The condominium will be one of the tallest buildings in Hudson Square offering 170 loft-style residences. Architecture is done by Paris-based firm Loci Anima and interiors by designer Sebastien Segers, also known for his work designing Giorgio Armani and Christian Dior boutiques. Many residences will feature private terraces and all condos will offer beautiful views of New York City and the Hudson River. Greenwich West also features a 24-hour attended lobby, rooftop terrace, amenities and courtyard.
“Located at the nexus of some of New York’s most prized neighborhoods and within close proximity to the waterfront and an amazing selection of shopping, dining and entertainment options, we’re excited to welcome residents home to Greenwich West and enjoy everything the building and surrounding area has to offer,” said Philip Gesue, Chief Development Officer for Strategic Capital. “A building like no other in New York with its Parisian and New York design influences, Greenwich West continues to attract buyers from all over the world with its attainable pricing and value, prime downtown location and contextual design.”
Greenwich West is located at 110 Charlton Street. The luxury condo is being developed by Plaza Construction with exclusive sales and marketing by the Corcoran Sunshine Marketing Group.
A First Look Inside Vandewater Luxury Condominium In Morningside Heights
Vandewater is the newest luxury condominium in the charming and historic academic neighborhood of Morningside Heights. The building has recently revealed a first look inside the 33-story tower. Vandewater is designed by INC Architecture & Design with an esthetic that pays a modern homage to the local and classical neo-gothic architecture of the neighborhood.
Read More124 West 16th Street Lists Final Residence After Sales Launch Last February
124 West 16th Street has reported 14 out of the 15 condos available are now in contract after sales launched last February, right before quarantine went into effect . The success of this building is due to the perfect location just steps away from both Madison Square Park and Union Square. 124 West 16th Street is developed by the Grid Group with sales by the Corcoran New Development team.
Read MoreUpper West Side Boutique Condo Mixes Historic With Contemporary
350 West 71st Street on the Upper West Side is already 80% sold. This boutique condominium merges two historic pre-war buildings into a contemporary masterpiece. Only 8 residences are left available for purchase due to the high demand and rarity of boutique buildings in the area. 350 West 71st Street is located in the West End Collegiate Historic district between West End Avenue and Riverside Boulevard.
Read MoreExtell Development Company Reveals New York City's Largest Private Garden at One Manhattan Square
Extell Development Company recently revealed One Manhattan Square, a residential building housing New York City’s largest private gardens with more than one acre of exterior garden space. The modern glass 800-foot-tall tower is designed by West 8 Urban Design and Landscape Architecture and has redefined the Lower East Side. If offers limitless views at attainable prices with 100,00 sq.ft. of indoor and outdoor amenity space.
Read MoreMidtown East Penthouse In Sister Building To 432 Park Avenue Hits The Market Priced At $16.35 Million
This Midtown East Penthouse follows up 432 Park Avenue for a more accessible price of $16.35 Million. Penthouse 33 sits atop 200 East 59th Street, a building developed by Harry Macklowe and finished by Centurion Real Estate Partners. The penthouse residence shines for its soaring 14-foot ceilings and incredible floor-to-ceiling windows that place residents right in the heart of the vibrant Midtown East neighborhood.
Read MoreTour A Lavish Central Park South Residence In The Exclusive J.W. Marriott Essex House Listed With Million Dollar Listing's Fredrik Eklund
Agents Nick Agostinelli, Fredrik Eklund and John Gomes of Douglas Elliman have listed a stunning, custom-made apartment at 160 Central Park South. Located on the 33rd floor of the J.W. Marriot Essex House, residence 3301 offers breathtaking panoramic views and luxurious design.
Read MoreTake A Look At This Timeless Stephen Wang & Charles Krewson-Designed Co-Op In Rosario Candela and Cross & Cross' 4 Sutton Place
4 Sutton Place offers a break from the hustle-and-bustle of Midtown Manhattan matched with classic, ultra-luxe, sought after Rosario Candela-design. Unit 10-11FL features 5 bedrooms and 6.5 bathrooms along with a wood paneled library, formal dining room, state-of-the-art chef's kitchen, and a large master suite complete with his and her bathrooms and walk-in closets.
Read MoreConstruction Update: 242 Broome Designed by SHoP Architects Gets a Shimmery Facade As it Twists Skyward
242 Broome, the first condominium within Essex Crossing, one of the most significant urban renewals projects in the history of New York City, has now officially completed their façade. Designed by SHoP Architects, the acclaimed firm behind Barclays Center in Brooklyn, the 14-story building features a champagne-colored of anodized aluminum, with bends and angles in the metal that resemble the iconic fire escapes of the neighboring tenement buildings. Starting at the 5th floor, the building “twists” slightly westward, allowing for dramatic views, natural light and maximum privacy.
242 Broome features 55 luxury residences, as well as a collection of modern amenities including a landscaped rooftop with sweeping skyline views. The development is part of Essex Crossing, a planned mixed-use development comprising residential, office, retail, cultural and community space. The $1 billion project includes nine sites on six acres across the Seward Park Urban Renewal Area, an area that has sat mostly vacant since 1967. Photos via QuallsBenson.
The 740 Park Avenue Co-Op Jacqueline Kennedy Onassis’s Spent Her Childhood Sold for $25.25 Million
740 Park Avenue is not stranger to the rich and famous. The infamous, ultra-luxury co-op apartment building on Park Avenue between East 71st and 72nd Streets is one of the most luxurious residential building in New York City and home to some of the world's wealthiest including David Koch and Woody Johnson, amongst others. The apartment that Jacqueline Kennedy Onassis grew up in has finally sold for $25.25 to Jacob M. Safra of the banking family. The duplex unit, 6/7A, was listed for $29.5 million and covers 4 bedrooms and 6.5 bathrooms. The total floorplan features 12 rooms including a library, dining room, grand living room with fireplaces, 3 large ensuite bedrooms, media room and a large master-suite complete with 2 marble bathrooms. The unit was recently renovated by Fox-Hahem Associates. Interestingly enough, 740 Park was developed by Kennedy Onassis' grandfather, James T Lee. The 17 story building was designed by legendary architect Rosario Candela and Loomis Harmon and features 31 units. The sale of 6/7A closed for $25,250,000 and was overseen by Oren and Tal Alexander of The Alexander Team with Douglas Elliman.
Construction Update: What is Going on at Bizzi & Partners & SHVO's 125 Greenwich Street
Ever since it's confirmation as a supertall, the excitement behind 125 Greenwich Street has been immense. Matched with a tax evasion indictment of developer Michael Shvo, there is just no end to the drama at the Rafael Viñoly designed residential skyscraper. Approvals were granted up to a height of 1,400' before being scaled back to 899' for what was to be Downtown Manhattan's tallest residential tower. Viñoly holds that a reduction in the size was to curtail shadows that would be cast onto the adjacent World Trade Center site. 125 Greenwich Street is being developed by a joint venture between Michael Shvo, Bizzi + Partners Development, and Douglas Elliman founder Howard Lorber’s Vector Group after they purchased the 9,000 SF lot for $185 million in 2014.
Drama hit this past winter (2016, '17), when Michael Shvo was forced to give up control of the $900 million project five months after he was indicted on tax evasion charges related to his extensive art collection. Shvo was indicted by Manhattan District Attorney Cyrus Vance Jr. in January 2017 on charges for criminal tax fraud in the 2nd, 3rd and 4th degrees, among other charges, after repeated failure to file taxes and working to evade the payment of more than $1 million in taxes related to the purchase of fine art, furniture, jewelry and a Ferrari. Bizzi + Partners Development along with Vector Group will complete the project while Douglas Elliman, also controlled by Lorber and Vector Group, will handle sales. The shake-up came after the indictment spooked lenders on the project. Shvo will retain his equity stake with is expected to be around 10% of the project. The projected sellout is $875.35 million.
When completed, 125 Greenwich Street will stand 899' and feature 273 residential units, covering 360,000 SF. Layouts are offered from studio to 3 bedroom and range in size from 400 SF to 2,500 SF. Units feature interiors by March & White along with limited interior colums. The top 3 floors have been reserved for unique, sky-high amenity spaces with views of the Manhattan skyline. Amenities include a state-of-the-art fitness center, spa, squash courts, conference rooms, library, kitchen, tech bar and "grotto." The bottom 3 floors, including street level, will be retail space. Estimated completion for 125 Greenwich street is 2018.
New Renderings of the Lower Eastside's 86 Delancey Street Unveil Updated Design
New renderings from SWA Architecture have been revealed that show an updated design for 86 Delancey Street, which is being developed by David Escava's Helm Equites. The project will rise 12 stories and feature 23,668 square feet of residential space, spread over 24 residential apartment units. There will also be 5,769 SF of commercial space on the ground levels. The 2 story commercial building that previously stood on the site was demolished in March 2017. Helm Equities is aiming for completion by the end of 2018.
Extell & Gary Barnett Closing in On $900 Million Construction Loan for the $4.02 Billion Central Park Tower
After a nearly 18 month search, Extell Development, led by visionary Gary Barnett, are closing in on securing a $900 million construction loan for Central Park Tower led by JPMorgan Chase. The loan, if finalized, would be one of the largest during the current development cycle. Central Park Tower is located on Billionaires' Row on Central Park South. The project is the first of its kind with a $4.02 billion sell-out for the ultra-luxury condo tower. Central Park Tower will be designed by Adrian Smith + Gordon Gill Architecture, rising 1,550 feet and will feature 179 luxury condo units.
Penthouse South at Ian Schrager's 160 Leroy Under Contract, Was Asking $31.5 Million
The second most expensive unit at 160 Leroy has gone under contract. Penthouse South is 4 bedrooms and 4.5 bathrooms spread over 4,849 SF which was originally asking $31.5 million. The unit also features 2,600 SF of outdoor space complete with a summer kitchen and 12 foot ceilings with floor-to-ceiling glass. The 5 bedroom Penthouse North is still listed for $48.5 million. 160 Leroy Street rises 185 feet and will feature 57 residential condominium units, covering 184,934 SF. The units range from 1 to 6 bedrooms including a 6-bedroom penthouse that covers the entire 12th floor and features 12,000 SF of interior space and 7,500 SF of outdoor space. The ground floor has an 830 SF retail unit. Amenities include a private courtyard and garden by landscape designer Madison Cox, full-time concierge, 24-hour doorman and porter, onsite resident manager, 70' pool and whirlpool spa with floor-to-ceiling glass, state-of-the-art fitness center, yoga studio, steam room and sauna, private massage rooms, recreation lounge and parking spaces availible for purchase. 160 Leroy Street is being developed by Ian Schrager Company and was designed by Herzog & de Meuron with Madison Cox Associates as the landscape architect. Completion is estimated by end of year 2017.

















































