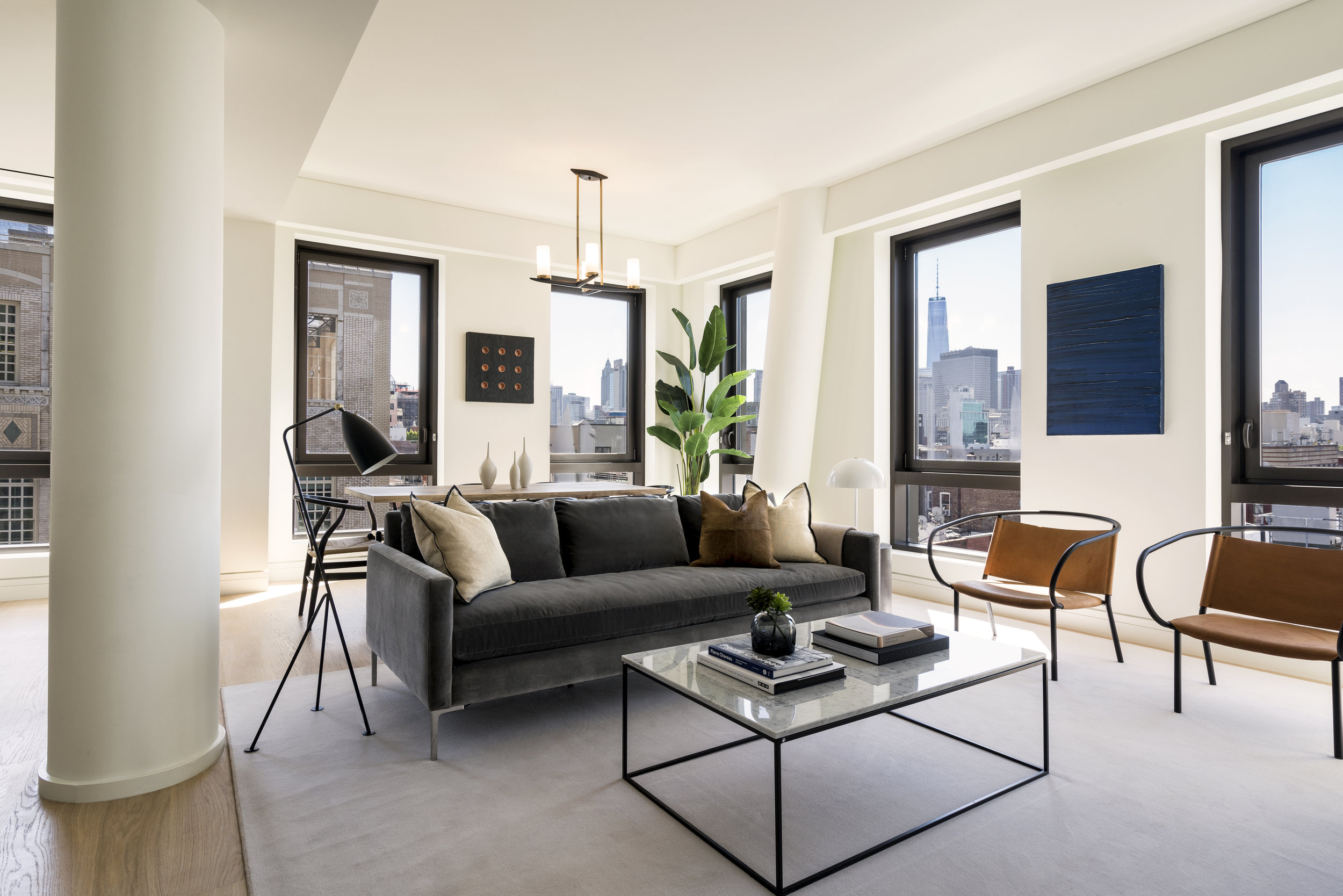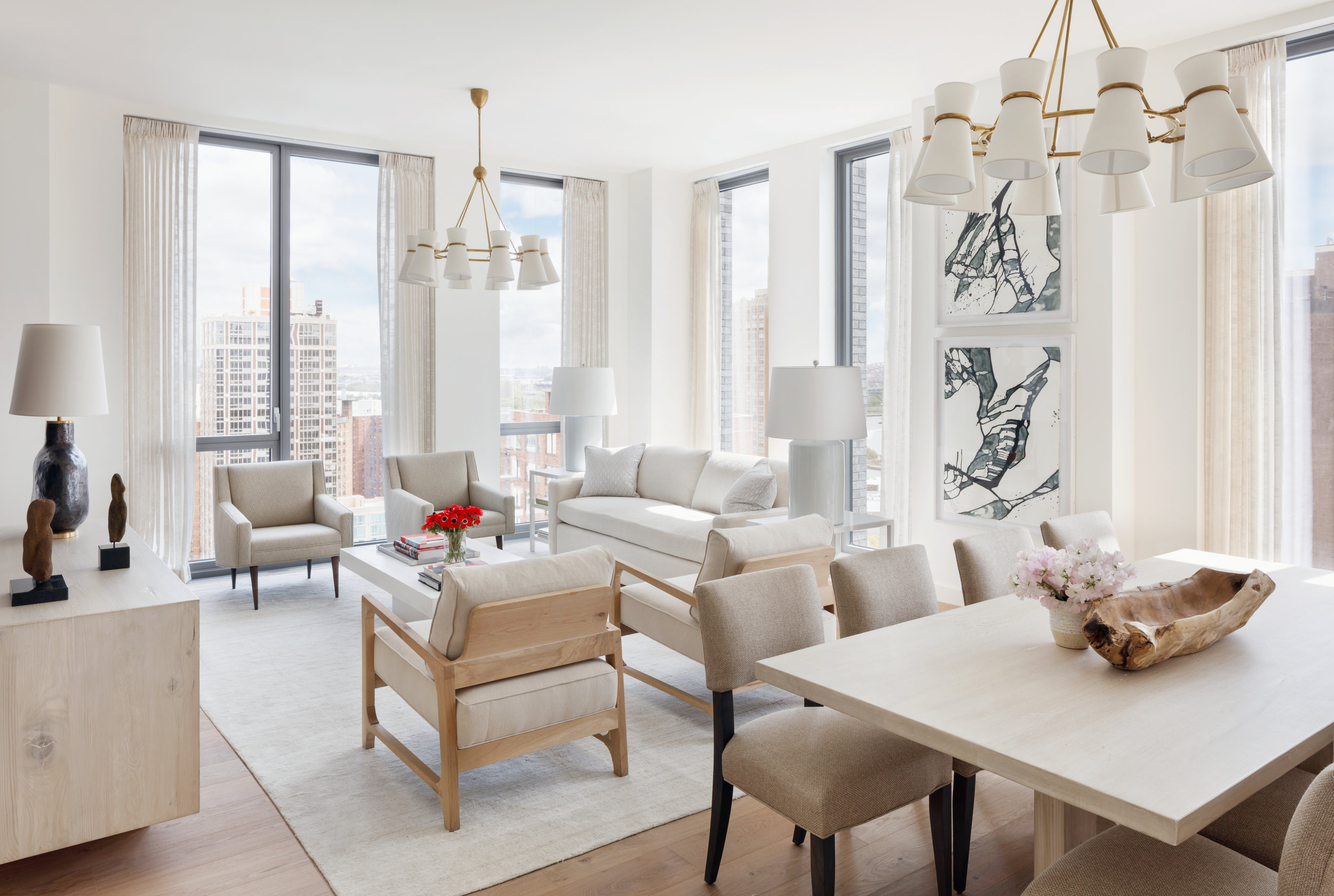Brand new imagery of 111 West 57th Street is finally revealed after much anticipation. The new interior is inspired by many historic New York landmarks. All residents enter through the famous Steinway Hall before ascending the new 1,428 foot tall construction tower.
Read MoreLuxury Residences Neighboring New York’s Finest Cultural Institutions, Reopening After Months On Lockdown
After months of lockdown, Governor Andrew Cuomo and New York City officials recently announced the reopening of museums, art galleries and cultural institutions. This is a major win for New York after several months of closure. Check out these luxury residences neighboring some of New York’s finest cultural institutions.
Read MoreThe SHoP-Designed Billionaires' Row Condo 111 West 57th Street Launches Sales
111 West 57th Street, JDS, Property Markets Group (PMG) and Spruce Capital's skinny SHoP Architects-designed supertall which is now rising on Billionaires' Row, has officially launched sales. Sales and marketing are being exclusively overseen by Douglas Elliman Development Marketing.
Read MoreGet A First Look At This Newly Revealed, ASH NYC-Furnished Residence In Essex Crossing's 242 Broome
Essex Crossing's 242 Broome has revealed a first look at its units, revealing an ASH NYC-furnished 2-bedroom, 2.5 bathroom spread. The units covers 1,353 SF and is finished with luxe Schumacher wallcoverings.
Read MoreWork Begins To Relocate And Renovate South Street Seaport's Landmarked Tin Building
Work has begun to relocate and renovate the South Street Seaport's landmarked Tin Building, the former home of the the Fulton Fish Market. The building, which was damaged in a 1995 fire and Hurricane Sandy in 2012, will be meticulously dismantled piece by piece before being moved roughly 30' east and reassembled.
Read MoreClosings Are Now Underway At Essex Crossings First Condominium, The Recently Completed 242 Broome
242 Broome, the first condominium within the highly-anticipated Essex Crossing development on Manhattan’s Lower East Side, has officially commenced closings and is now open to residents. The 14-story project topped out in April and is over 65% sold. 242 Broome was developed by Delancey Street Associates and was designed by SHoP Architects with interiors by DXA Studio.
Read MoreCorcoran Sues JDS & PMG Over Breach of Contract At The SHoP-Designed Billionaires' Row Condo 111 West 57th Street
There is more drama at 111 West 57th Street, JDS and Property Markets Group's skinny SHoP Architects-designed supertall which is now rising on Billionaires' Row. Corcoran Sunshine Marketing Group, who was originally hired as the firm to lead pre-construction sales, has now sued the development team for breach of contract.
Read MorePROFILE Exclusive: Transforming The Lower East Side At Essex Crossing's 242 Broome With Charles Bendit of Taconic Investment Partners
PROFILEnyc had the exclusive opportunity to sit down with Charles Bendit, co-CEO of Taconic Investment Partners, to discuss transforming the Lower East Side and his involvement in the Essex Crossing mega-project as well as its first condo building, the SHoP Architects-designed 242 Broome.
Read MoreJDS Development Group's American Copper Buildings Opens The First Skybridge In NYC In 80 Years
JDS Development Group has announced the opening of the American Copper Buildings’ 3-story amenity filled skybridge, which is the first major skybridge to be built in New York City in more than 80 years (November 29, 2017). The unrivaled collection of amenities are located in a skybridge that links the pair of dancing, copper-clad luxury rental towers
Read MoreEssex Crossing's 242 Broome Now 50% Sold Following Announcement of Museum
Following the announcement that it will be the new home of the International Center of Photography (ICP), 242 Broome, the first condominium within Essex Crossing on the Lower East Side, has released that the project is now 50% sold, according to developer Delancey Street Associates.
Read MoreCheck-Out the Model Units in The SHoP Architects-Designed Citizen360 On the Upper Eastside
The SHoP Architects-Designed Citizen360 condominium development on the Upper East Side is just about complete with closings set to begin at the end of the month (October 2017). Citizen360 is being developed by Anbau and offers a modern take on Upper East Side living
Read MoreThe International Center of Photography Will Relocate to Essex Crossing's 242 Broome Street
International Center of Photography will relocate to Essex Crossing's 242 Broome Street in 2019. The museum is under contract to purchase two commercial condo units and consolidate the ICP Museum and the ICP School into a single, two building, 40,000 SF space.
Read MoreConstruction Underway at Brooklyn's First Supertall, 9 DeKalb, From JDS Development & SHoP Architects
Construction is fully underway on Brooklyn's first supertall, 9 DeKalb, from JDS Develoment and Chetrit Group; located at 340 Flatbush Avenue. The tower was designed by SHoP Architects, will rise 1,066' from a base which will integrate the landmarked Dime Savings Bank.
Read MoreConstruction Update: 242 Broome Designed by SHoP Architects Gets a Shimmery Facade As it Twists Skyward
242 Broome, the first condominium within Essex Crossing, one of the most significant urban renewals projects in the history of New York City, has now officially completed their façade. Designed by SHoP Architects, the acclaimed firm behind Barclays Center in Brooklyn, the 14-story building features a champagne-colored of anodized aluminum, with bends and angles in the metal that resemble the iconic fire escapes of the neighboring tenement buildings. Starting at the 5th floor, the building “twists” slightly westward, allowing for dramatic views, natural light and maximum privacy.
242 Broome features 55 luxury residences, as well as a collection of modern amenities including a landscaped rooftop with sweeping skyline views. The development is part of Essex Crossing, a planned mixed-use development comprising residential, office, retail, cultural and community space. The $1 billion project includes nine sites on six acres across the Seward Park Urban Renewal Area, an area that has sat mostly vacant since 1967. Photos via QuallsBenson.
Williamsburg's 325 Kent, The Domino Redevelopment Project's First Residential Building Designed By SHoP Architects To Open By End of Year
325 Kent, the first residential building in the Domino redevelopment project, is nearing completion. 87 of the 522 rental apartments are now open for residents after units hit the market several months ago. Pricing starts at $2,746 /mo. for a studio and ranges up to $5,946 /mo. for a 2 bedroom, 2 bathroom unit. Of the 522 units, 104 are tabbed for affordable housing. 325 Kent rises 16-stories and was designed by SHoP Architects. Amenities include a state-of-the-art fitness center, 7,000 SF roof deck and outdoor courtyard. The Domino redevelopment project is being overseen by James Corner Field Operations and is expected to be completed by next year (summer 2018).




















