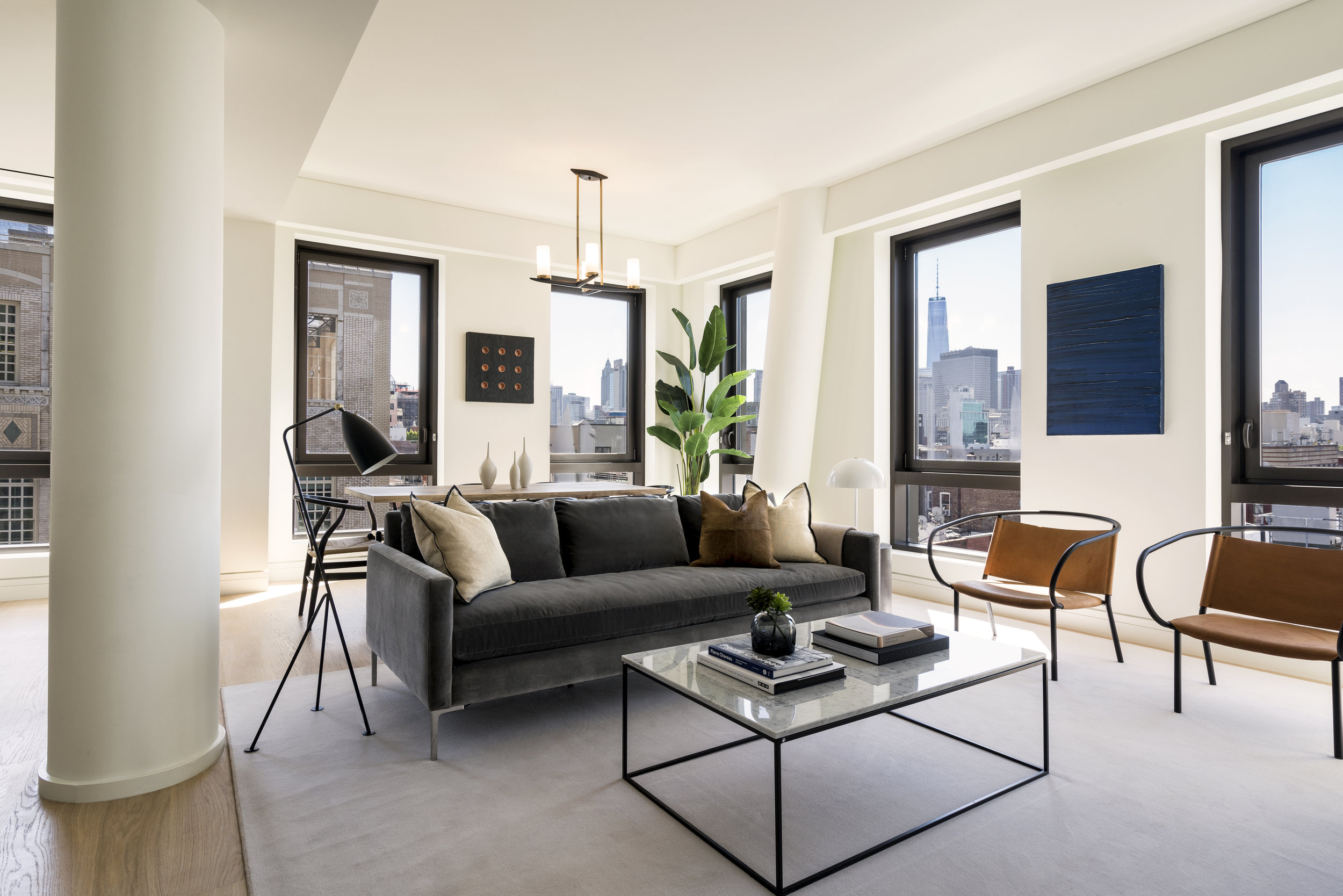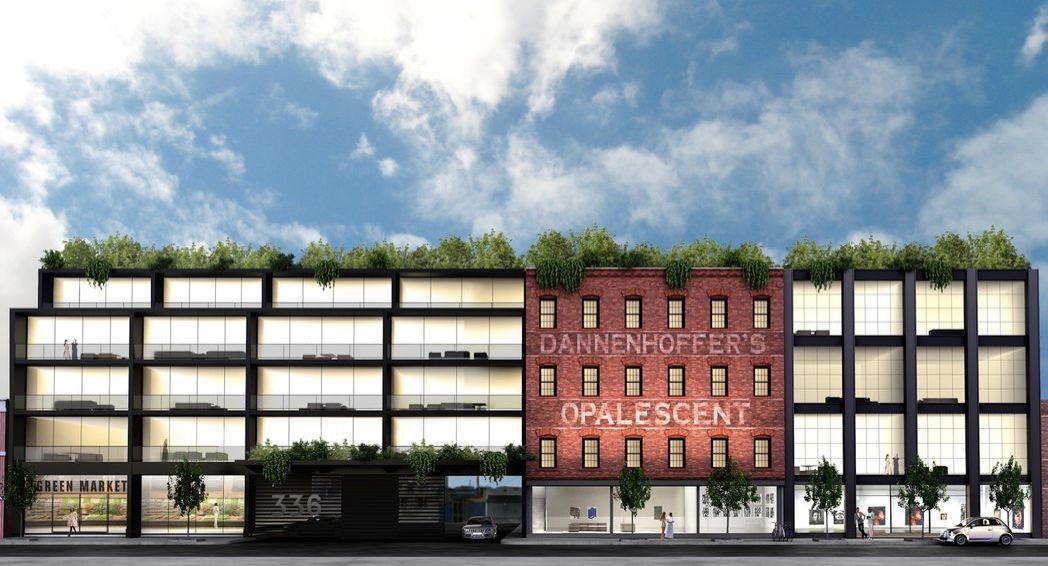New photography is unveiled of a nearly 100-year old building, that once was Brooklyn’s hottest destination, reimagined into a collection of luxury residences mixed with character and history. One Prospect Park West will be design studio WORKSTEAD’s first residential project. The building was formerly the Knights of Columbus clubhouse and Park Slop’s hottest society destination and is located directly on Prospect Park.
Read MoreA First Look Inside Lantern House Along The High Line
New photography reveals a first look inside Lantern House. The condominium is located along the High Line in West Chelsea and nearing complete. This development is Thomas Heatherwick’s first residential project in North America, other projects he has worked on include the Vessel at Hudson yards and Little Island at Pier 55.
Read MoreGet A First Look At This Newly Revealed, ASH NYC-Furnished Residence In Essex Crossing's 242 Broome
Essex Crossing's 242 Broome has revealed a first look at its units, revealing an ASH NYC-furnished 2-bedroom, 2.5 bathroom spread. The units covers 1,353 SF and is finished with luxe Schumacher wallcoverings.
Read MoreGlassworks Bushwick Launches Leasing & Reveals ASH NYC-Designed Amenity Spaces
ASH NYC, a Brooklyn based real estate development and design firm is known for transforming historic spaces into modern and trendy ones such as The Dean Hotel in Providence and The Siren in Detroit and Martin Lomazow, legacy owner of the Dannenhoffer Opalescent Glassworks factory site, have officially launched leasing at Glassworks Bushwick located at 336 Himrod Street.
Read MoreThe ASH NYC-Designed & Developed Glassworks Bushwick Launches Teaser Site, To Launch Leasing In January 2018
ASH NYC has just launched its teaser site and released new imagery for their new rental conversion project Glassworks Bushwick as they gear up to launch leasing in January. ASH NYC is known for transforming historic spaces into modern and trendy ones such as The Dean Hotel in Providence and The Siren in Detroit.
Read MoreFeatured Listing: Unit Designed by ASH NYC in 30 Park Place Four Seasons New York Downtown Lists for $7.3 Million
A newly unveiled residence designed by ASH NYC at 30 Park Place Four Seasons New York Downtown has hit the market for $7.3 million. ASH NYC, known for transforming bleak spaces into hot, modern and trendy ones, recently reimagined the interiors of Robert A.M. Stern's 30 Park Place, a timeless, pre-war design that recalls the towers of the 1920s and 30s, and is also the tallest condominium tower in the Downtown skyline at 926'. ASH NYC has released new imagery of Unit 49A, a 3-bedroom, 3-bathroom layout spread over 2,219 SF. The corner unit features an eat-in kitchen, corner master suite, marble bathrooms with Robert A.M. Stern custom-designed vanities, Oak kitchen cabinetry, and amazing views of the Manhattan skyline, New Jersey, Brooklyn, the Hudson River and the East River. 30 Park Place features nearly 40,000 SF of amenities, as well as a full suite of hotel services, all managed by Four Seasons Hotels and Resorts. Amenities include a 75' swimming pool, state-of-the-art fitness center, yoga studio, spa, salon, parking garage, meeting rooms, ballrooms, and a restaurant and bar including CUT by Wolfgang Puck, the celebrity chef and restaurateur’s first and only New York restaurant. The Four Seasons Hotel New York Downtown sits below the private residences at 30 Park Place and occupies the first 24 floors. 30 Park Place Unit 49A is currently listed for $7.3 million.
















