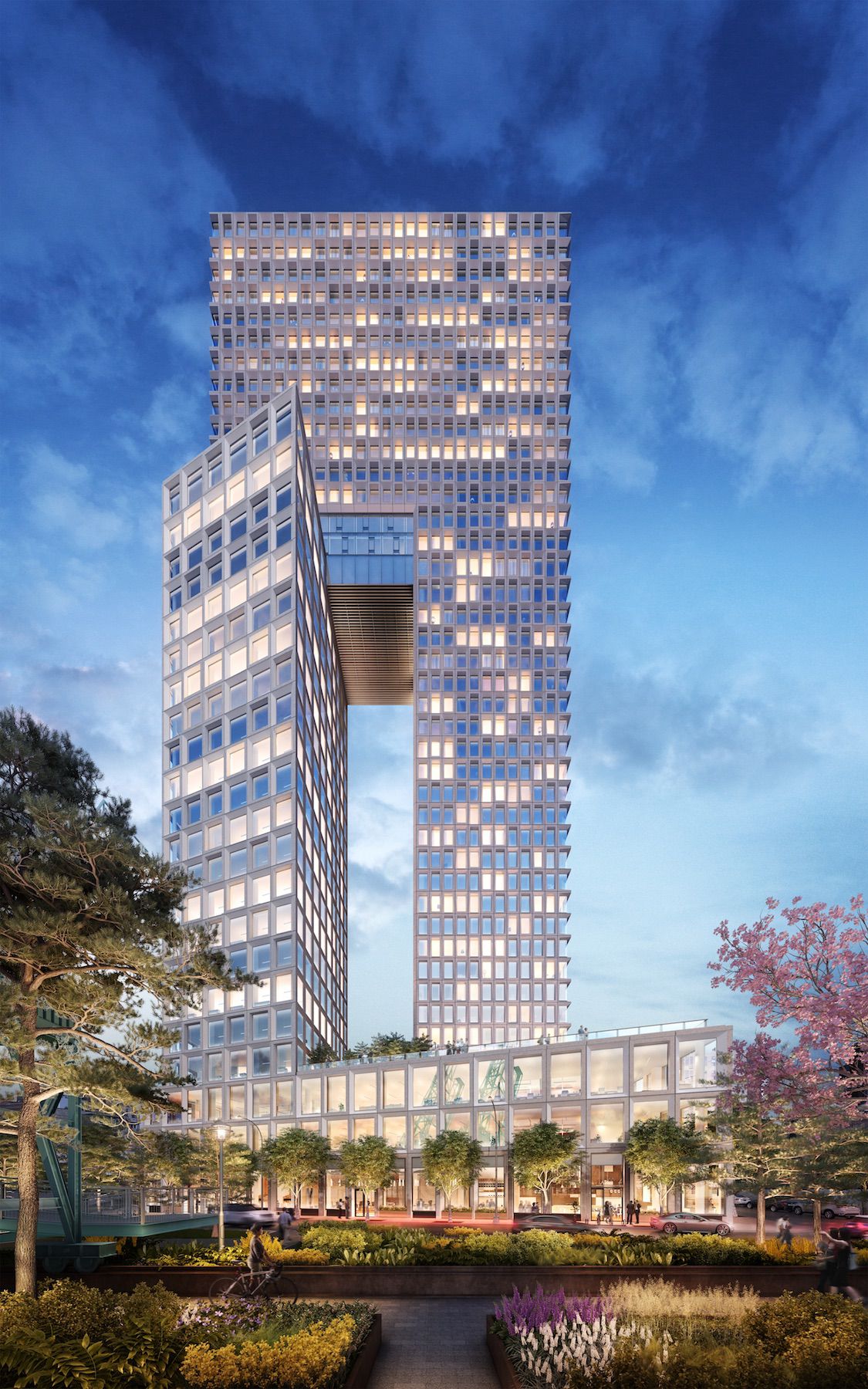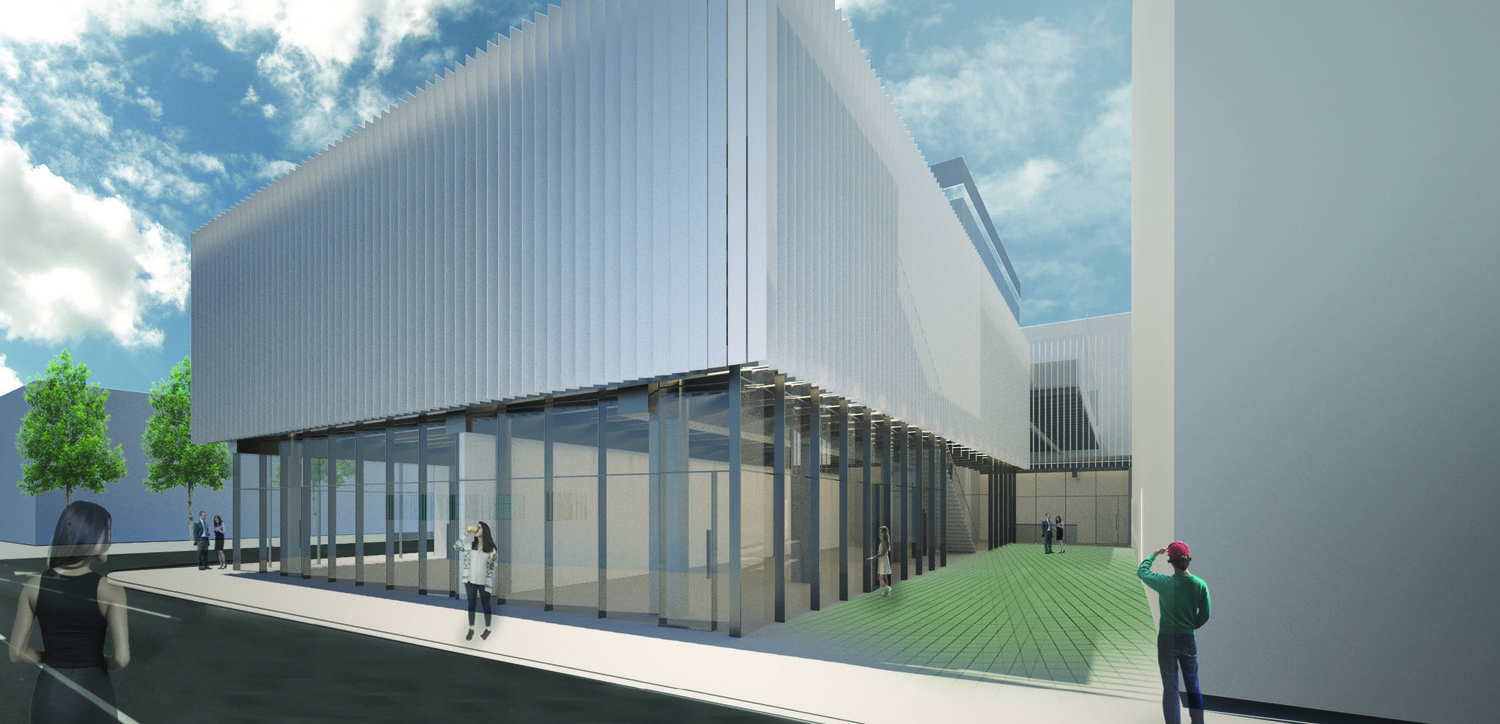The Naftali Group has signed its first retail lease at Williamsburg Wharf with renowned Israeli chef Eyal Shani’s Good People Group, who will open a new restaurant in a 4,000-square-foot space within the $600 million, five-tower project.
Read MoreNaftali Group's One Williamsburg Wharf Reveals NYC's First Private Ice Skating Rink in Brooklyn
Brooklyn's Williamsburg neighborhood welcomes an exciting new addition with the unveiling of One Williamsburg Wharf’s private ice skating rink. One Williamsburg Wharf is a striking 22-story residential tower developed by the Naftali Group in collaboration with the innovative design of Brand Haw Architecture.
Read MoreSales Launch At East Williamsburg's Milk Factory Condominiums
Sales have launched at 850 Metropolitan Avenue’s Milk Factory condominiums, the former Borden condensed milk distribution plant, now a stunning, converted loft building offering 32 residences in trendy East Williamsburg.
Read MoreClosings Underway At Luxe Condominium 308 N 7th In Williamsburg, Brooklyn
Since launching sales just months ago, 308 N 7th Street, a new condominium inspired by historic Williamsburg, has announced the commencement of first closings and initial occupancy. Located in the heart of Williamsburg, 308 N 7th offers elevated living, thoughtful amenities and a rare 15-year tax abatement.
Read MoreCOOKFOX Architects-Designed 1 South First Revealed In Domino Megaproject In Williamsburg, Brooklyn
The COOKFOX Architects-designed 1 South First has been revealed at 260 Kent Avenue in Williamsburg, Brooklyn, part of the Domino megaproject. The tower is being developed by Two Trees and is the second of four planned residential projects in the megaproject that is redeveloping the former Domino Sugar Refinery.
Read More308 N 7th Street Launches Sales In Williamsburg Featuring Paris Forino-Designed Interiors
308 N 7th Street, a new luxury condominium in the heart of Williamsburg, has officially launched sales. The boutique condominium is inspired by historic Williamsburg and offers residents a 15-year 421-A tax abatement.
Read MoreLargo Investments Reveals New Rendering For 71 North 7th Street in Williamsburg
Largo Investments has revealed a new rendering of 71 North 7th Street in Williamsburg in partnership with JDS. The mixed-use commercial building is being designed by Jeffrey Cole Architects PC and will rise 50'.
Read MoreBrand New Isaac & Stern-Designed Williamsburg Condo 308 N 7th Reveals New Renderings
308 N 7th, a stunning new Isaac & Stern-Designed condo project in Williamsburg has revealed brand new renderings of the project while simultaneously launching a teaser site. The project is being developed by Adam America Real Estate and Naveh Shuster Group, with sales and marketing being led by The Shemesh Team at Douglas Elliman Real Estate.
Read MoreRedSky Capital Reveals Morris Adjmi Architects-Designed Mixed-Use Project in Williamsburg
RedSky Capital has revealed their new mixed-use project located at 658 Driggs Avenue in Williamsburg, Brooklyn which will be designed by Internationally acclaimed architectural firm Morris Adjmi Architects.
Read MoreFoundation Work Begins On The Fogarty Finger Architects-Designed The Dime In Williamsburg
Charney Construction & Development and Tavros Capital Partners, and 1 Oak Contracting have begun foundation work on The Dime, the residential conversion of the iconic Dime Savings Bank of Williamsburg. The new residential tower, located at 263 South 5th Street is being designed by Fogarty Finger Architecture and will rise 22 stories, 248'.
Read More320 Wythe
Flank Is Building Timber Buildings In Williamsburg, The First To Be Built In New York City In Over A Century
New York-based design and development firm Flank is looking to the past to build the workplaces of the future. Flank has broken ground on 320 Wythe and 360 Wythe in Williamsburg, Brooklyn, two new boutique office and retail buildings which will be the first timber structures built in New York City in over a century.
Read MoreVision Development Reveals 428 Wythe Avenue in Williamsburg, Brooklyn
Vision Development has revealed their latest rendering for their new mixed-use project, 428 Wythe Avenue, which is being designed by Asher Hershkowitz Architect. 428 Wythe Avenue will feature 61,000 SF of total development including 37 residential units and 8 retail spaces on the first 2 floors.
Read MoreWilliamsburg's Austin Nichols House Named Brooklyn's Best-Selling Building
Austin Nichols House, the condominium conversion of a national historic landmark along the Williamsburg waterfront, has been rated as the best-selling building in Brooklyn and the sixth best-selling building in all of New York City.
Read MoreFeatured Listing: Industrial-Style Williamsburg Loft in The Esquire Building Asks $5.5 Million
The Esquire Building, a former Esquire Shoe Polish Factory that underwent a condo-conversion in 2000, has seen one of its crown-jewel units hit the market to the tune of $5,500,000. Located at 330 Wythe Avenue in Williamsburg, Brooklyn, Unit 3J was purchased by one of the original owners in The Esquire Building.
Read MoreWilliamsburg's 325 Kent, The Domino Redevelopment Project's First Residential Building Designed By SHoP Architects To Open By End of Year
325 Kent, the first residential building in the Domino redevelopment project, is nearing completion. 87 of the 522 rental apartments are now open for residents after units hit the market several months ago. Pricing starts at $2,746 /mo. for a studio and ranges up to $5,946 /mo. for a 2 bedroom, 2 bathroom unit. Of the 522 units, 104 are tabbed for affordable housing. 325 Kent rises 16-stories and was designed by SHoP Architects. Amenities include a state-of-the-art fitness center, 7,000 SF roof deck and outdoor courtyard. The Domino redevelopment project is being overseen by James Corner Field Operations and is expected to be completed by next year (summer 2018).
Featured Listing: Tour Williamsburg, Brooklyn's Most Expensive Model Penthouse in The Oosten
The Oosten, Williamsburgh, Brooklyn's new luxury condo block, has unveiled their newest listing, a 5,098 SF duplex penthouse priced at $6.495 million. The asking price is the highest ever in Williamsburg. The unit features 5 bedrooms and 5 bathrooms and was designed by Toronto-based boutique design studio, Abraham Chan. Each bedroom features an en-suite bath along with river, bridge and Manhattan views. The residence also features 2 terraces, one which faces outward and the other opens onto a courtyard facing terrace with a hot tub. A spacious kitchen is located on the top-floor and custom millwork, glass and steel doors designed by Boon can be found throughout the space. Oosten was designed by acclaimed Dutch architect Piet Boon with architecture by Think! Architecture. The building features an unprecedented level of amenities including two lobbies, a 24-hour concierge, an enormous courtyard, a landscaped rooftop with reflection pool, a lap pool, a library and a children's playroom, as well as a fitness center with a spa. The 429 Kent Avenue Penthouse Brooklyn, NY 11249 is currently listed for $6.495 million with Halstead Property Development Marketing.
DXA Studio's Mixed-Use 16 Berry Street in Williamsburg Unveiled
The design for the commercial development proposed at 16 Berry Street by Cayuga Capital Management has been unveiled. The 60,000 SF mixed-use structure is being designed by DXA Studio and will feature ground floor retail split between 7 storefronts. In total there will be 24,869 SF of commercial space, 4,495 SF of community space, a 7,000 SF roof deck and 107 parking spaces. 16 Berry Street is expected to be completed in 2019.
DXA Studio Design Unveiled for Mixed-Use, 115 Broadway in Williamsburg
115 Broadway in Williamsburg appears to be getting a contemporary, mixed-use designed by DXA Studio. The 4-story development will include 5,040 SF of commercial space including ground-floor and second floor retail, office space on the third floor, and community space on the fourth.
New Renderings Unveiled of Contemporary Mixed-Use Project, Element88, in Williamsburg
Element88 has released new renderings of their 9-story, mixed-use project which is planned at 88 Withers Street in Williamsburg, Brooklyn. The contemporary building will rise 100' and will feature 33 condominium residences along with 5,000 SF of ground-floor retail space. In total the development will bring 39,815 SF of usable space. Element88 is under development by RYBAK Development and BK Developers, who just locked-down an additional $19 million in construction financing. The futuristic building was designed by Zproekt Architecture and is expected to be delivered summer 2018.

































