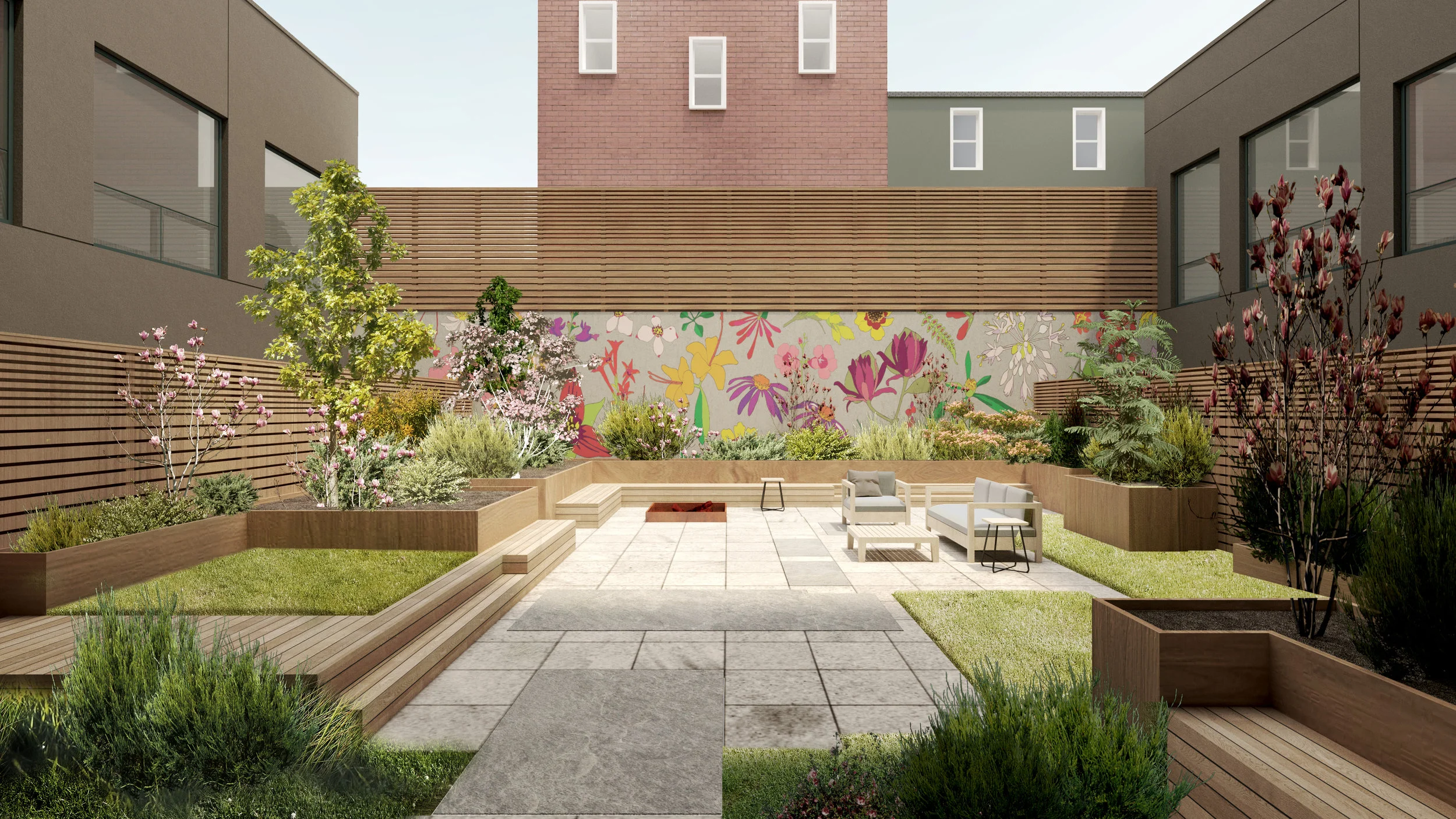Sales have launched at 850 Metropolitan Avenue’s Milk Factory condominiums, the former Borden condensed milk distribution plant, now a stunning, converted loft building offering 32 residences in trendy East Williamsburg. ROART and BHM Realty LLC are the sponsors behind the project. ROART, the highly creative and established interdisciplinary architecture and design firm, envisioned a development that could preserve the building’s elegant proportions while making an audacious architectural statement. The result is a poetic marriage of history and innovation. The 40,000 SF, four-story building is just east of Bushwick Avenue and conveniently only two blocks away from the Graham Avenue L train station.
“We created the cantilevered addition using a striking ultra-contemporary steel light box consisting of two large white trusses which allow the structure to float above the aged brick facade. We wanted the building to be unapologetically contemporary and architecturally rigorous, at the same time. The penthouse floor offers a dramatic counterpoint to the original building while adding a great degree of visual interest to the neighborhood. We played with this contrast of new and the building’s industrial past - a push and pull between modernity and tradition, clean lines and more ornate details - to achieve the goal of making the Milk Factory condominiums one of the most seductive developments around today.” Said ROART architect, Ran Oron.
“We are thrilled to be launching sales at this unique new development on an ever-evolving block in thriving East Williamsburg. This is the product that neighborhood has been waiting for; exceptional amenities and a location close to all the area’s hot spots,” said REAL New York’s Co-Founder and Principal Louis Adler.
Homes range from studios to two-bedrooms with the current release of listings including a one- bedroom and one-bath unit offered at $787,000 and a two-bedroom and two-bath penthouse with a private outdoor terrace for $1.287 million. Many residences retain the oversized industrial windows that give the original building its indelible character. Inside, this homage to the past is complemented by a rich material palette that includes 5” white oak hardwood flooring, recessed designer light fixtures, Italian cabinetry, and fine porcelain floor tiles. Kitchen appliances feature Bosch or Sub-zero integrated refrigerators, Wolf gas ranges, Bosch integrated dishwashers, as well as washer/dryers in all apartments. 18 of the 32 units come with private outdoor space, some with sweeping panoramas across the East River to Manhattan. The building also features another expansive communal terrace at the front, nestled underneath the cantilevered addition – an open-air oasis that remains protected from the elements. Light weaves its way through the floor-to-ceiling windows, connecting both spaces and the residents within.
“The lot, 100 ft x 125 ft, provided a unique opportunity for an exceptionally large inner courtyard. Around the perimeter of the courtyard, the duplex apartments each have their own secluded patio, while at its heart is a shared community garden open to all residents.” Commented ROART.
Other building amenities include a fitness room, bike storage, and a lobby lounge complete with a gas fireplace and textured concrete walls.
Expected occupancy is Fall 2019. REAL New York is exclusively handling sales and marketing.






