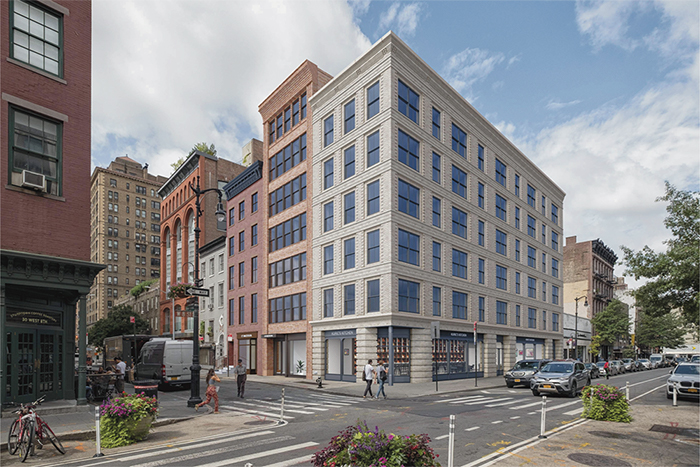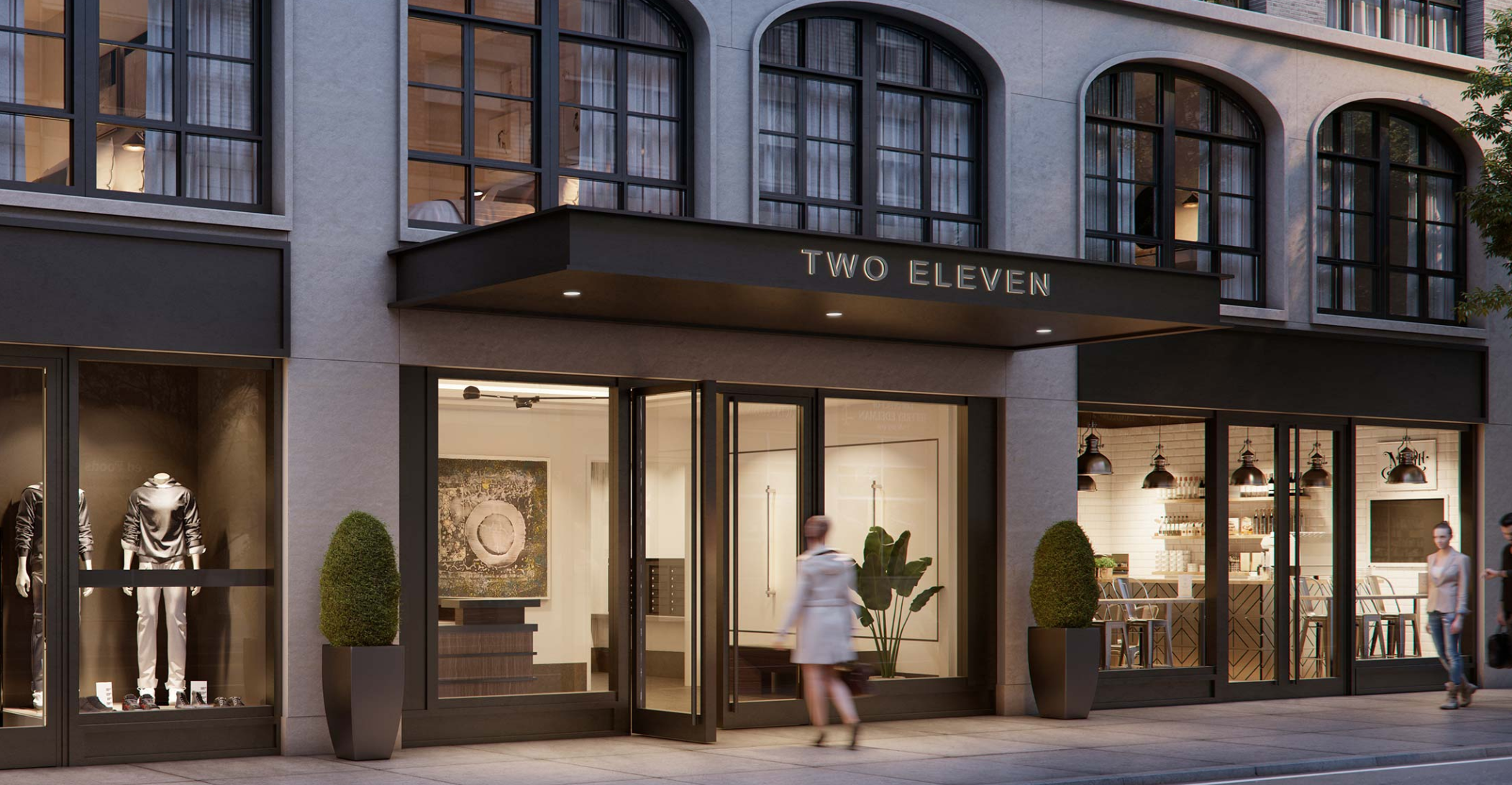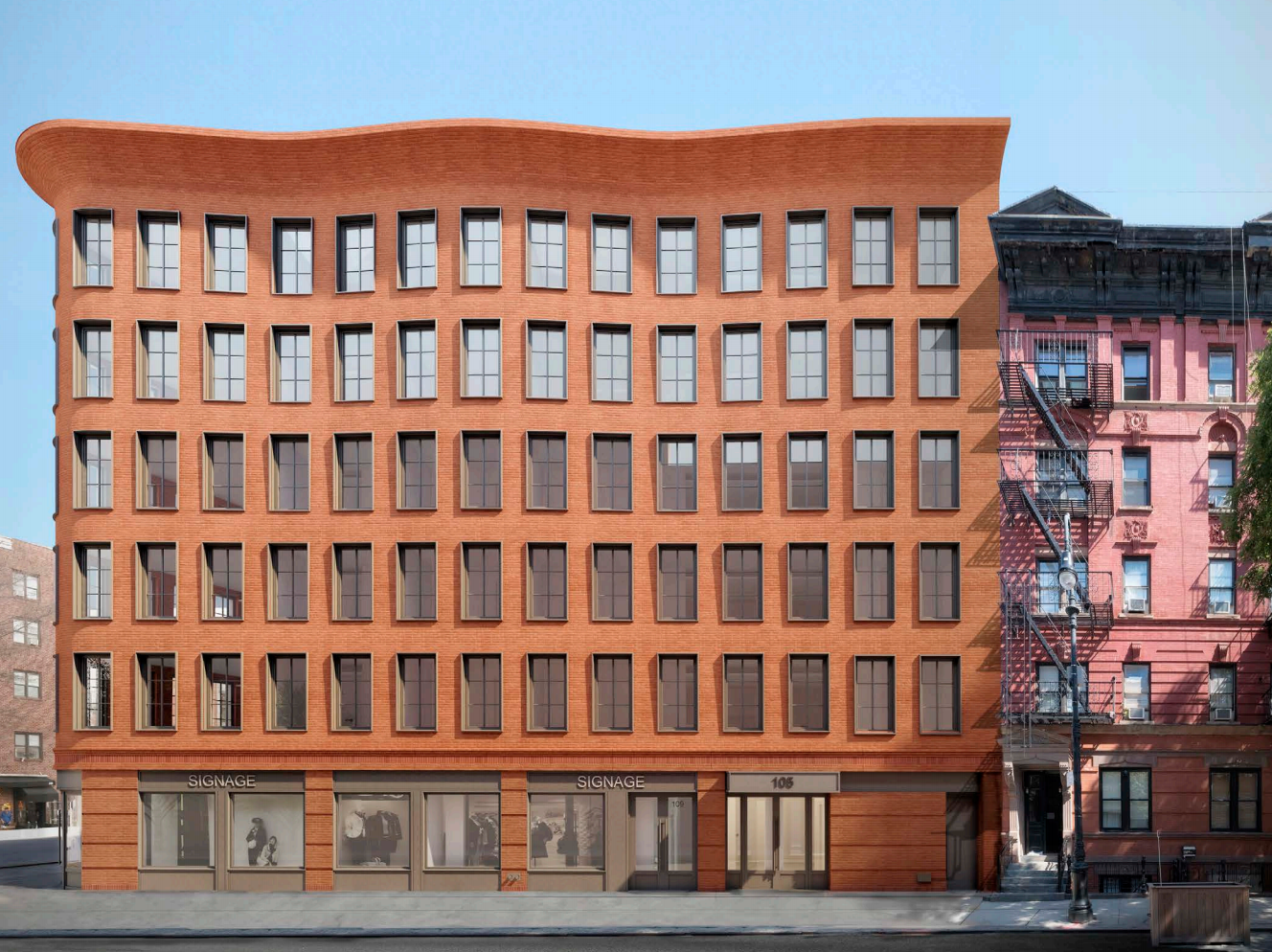Front & York in DUMBO, Brooklyn, recently unveiled a nearly 500-foot tall mural honoring essential workers. This mural expresses the gratitude for thousands of essential workers who are fighting to keep New York safe and healthy throughout the COVID-19 pandemic. It is also the largest tribute to essential workers not only in New York, but the entire Country.
Read MorePenthouse At NoHo's The Schumacher Hits Market For $15 Million
The Penthouse at The Schumacher in Manhattan's vibrant NoHo neighborhood has hit the market for $15 million, listed by John Burger and Richard Ziegelasch of Brown Harris Stevens. The building, an art gallery itself with a Basquiat in the lobby and Urs Fisher sculpture in the courtyard, is a certified Billionaire's Club, where Alberto "Tico" Magrabi, owner of the world's largest Warhol collection lives.
Read MoreMorris Adjmi Architects Reveals Rendering For 32 West 8th Street In Greenwich Village
Morris Adjmi Architects has revealed a new rendering of their proposed mixed-use design for 32 West 8th Street in Manhattan’s Greenwich Village. The proposal will go before New York City’s Landmarks Preservation Commission for approval to demolish the existing one-story commercial structure on the site.
Read MoreCIM Group & LIVWRK Reveal Highly Anticipated Dumbo Development "Front And York" At 85 Jay Street
One of the most highly-anticipated Dumbo developments has been revealed as Front And York at 85 Jay Street. Front And York is being developed by CIM Group with LIVWRK and is designed by Morris Adjmi Architects.
Read MoreRedSky Capital Reveals Morris Adjmi Architects-Designed Mixed-Use Project in Williamsburg
RedSky Capital has revealed their new mixed-use project located at 658 Driggs Avenue in Williamsburg, Brooklyn which will be designed by Internationally acclaimed architectural firm Morris Adjmi Architects.
Read MoreTour The Rare, Luxe Tribeca Penthouse Atop The Morris Adjmi-Designed 403 Greenwich Street
Large, penthouse residence crowning the tops of buildings in the hot Tribeca neighborhood are a rare offering when the come to the market, and the Penthouse at the Morris Adjmi-designed 403 Greenwich Street is truly a residence of desire.
Read MoreConstruction Update: The Morris Adjmi Architects-Designed 30 E 31 Reaches The Halfway Point In Midtown
The Morris Adjmi-designed 30 E 31 is fast on the rise after reaching the halfway point in as 2017 came to a close. The luxury condo tower is designed with a diagrid exoskeleton with a façade featuring design cues from the neighborhoods Gothic architecture style. When complete 30 E 31 will rise 40-stories, 479', and feature 38 condominium residences. Units will feature the finest finishes including 7-inch plank European Oak flooring, custom hardware, and architectural millwork, and views of the East River and Midtown skyline including the Empire State Building. Residences will also feature highly curated kitchens features Perla Venata quartzite countertops and backsplashes and custom Italian Walnut cabinetry as well as lavish master-baths complete with marble slab walls, European White Oak vanities, marble countertops and hourglass marble tile floors. At the top, a crown jewel 3,354 SF Duplex Penthouse will feature 3 bedrooms and 3.5 bathrooms along with floor-to-ceiling glass incorporating the diagrid design. Amenities include a viewing garden and lounge complete with black limestone fireplace, a private dining room with an en-suite catering kitchen, and a state-of-the-art fitness center. 30 E 31 is located at 30 East 31st Street and is being developed by Ekstein Development. Delivery is expected in Q4 2019.
Williamsburg's Austin Nichols House Named Brooklyn's Best-Selling Building
Austin Nichols House, the condominium conversion of a national historic landmark along the Williamsburg waterfront, has been rated as the best-selling building in Brooklyn and the sixth best-selling building in all of New York City.
Read MoreCheck-Out The New Renderings The Morris Adjmi Architects-Designed 419 Broadway in SoHo
Morris Adjmi Architects has released new renderings of their design for 419 Broadway in SoHo, which is being developed by United American Land, LLC. The proposal is up for review by the Landmarks Preservation Commission.
Read MoreOestreicher Properties & GPB Capital Holdings, LLC. Officially Launch Sales at 211 Schermerhorn in Boerum Hill
Oestreicher Properties, a fully integrated real estate, development and construction company, and GPB Capital Holdings, LLC, an asset management firm, announced the official launch of sales at 211 Schermerhorn on October 16, 2017. Pricing will start at $955,000 for a 1-bedroom residence.
Read MoreFeatured Listing: Rare Luxurious Tribeca Penthouse in the Morris Adjmi-Designed 403 Greenwich Asks $12.5 Million
Step inside the penthouse at the Morris Adjmi-designed 403 Greenwich Street, which is currently listed for $12,500,000. The penthouse, which sits atop the residential building and encompasses 5-bedrooms, 6.5 bathrooms and over 4,167 SF of interior space, is rarely available in Tribeca.
Read More211 Schermerhorn Moving Ahead as Oestreicher Properties and GPB Capital Holdings, LLC. Secure $47.9 Million Construction Loan
211 Schermerhorn, a new ground-up luxury boutique condo building in Brooklyn’s historic Boerum Hill neighborhood, has secured a $47.9 million construction loan. 211 Schermerhorn is being developed by Oestreicher Properties, a fully integrated real estate, development and construction company, and GPB Capital Holdings, LLC, an asset management firm. The loan was funded by CapitalSource, a national middle market lender and a division of Pacific Western Bank, and JLL’s Aaron Niedermayer, Aaron Appel and Brandon Krupetsky coordinated financing.
“We are extremely pleased to have closed on this transaction and have construction for 211 Schermerhorn underway,” says Debbie Tsabari, President of Oestreicher Properties. “The financing package affirms the long-term value of this coveted neighborhood and we look forward to a successful launch of sales and marketing this fall.”
The mixed-use 14-story residential development will feature 48 condominiums and was designed by acclaimed architect Morris Adjmi. Units range from 1 to 3-bedroom homes with custom interiors by Adjmi and top-of-the-line appliances. The building additionally includes 10,000 SF of ground floor retail space. Amenities include a 1,138 SF communal rooftop terrace offering panoramic views of Manhattan and the New York Harbor, a lounge and media room, fitness center, children’s playroom, bike storage and private storage units available for purchase.
Renderings for 540 Hudson Street Designed by Morris Adjmi Architects Unveiled
New renderings for 540 Hudson Street in the West Village have been released. The building design is by Morris Adjmi Architects and has been submitted for approval from the Landmarks Preservation Commission. 540 Hudson Street is being developed by William Gottlieb Real Estate. The building will feature 5,600 SF of retail on the ground floor along with 552 SF of community space. The total development will feature 26 units with a 7th floor penthouse. The developers have not set any expectations for final completion.



























