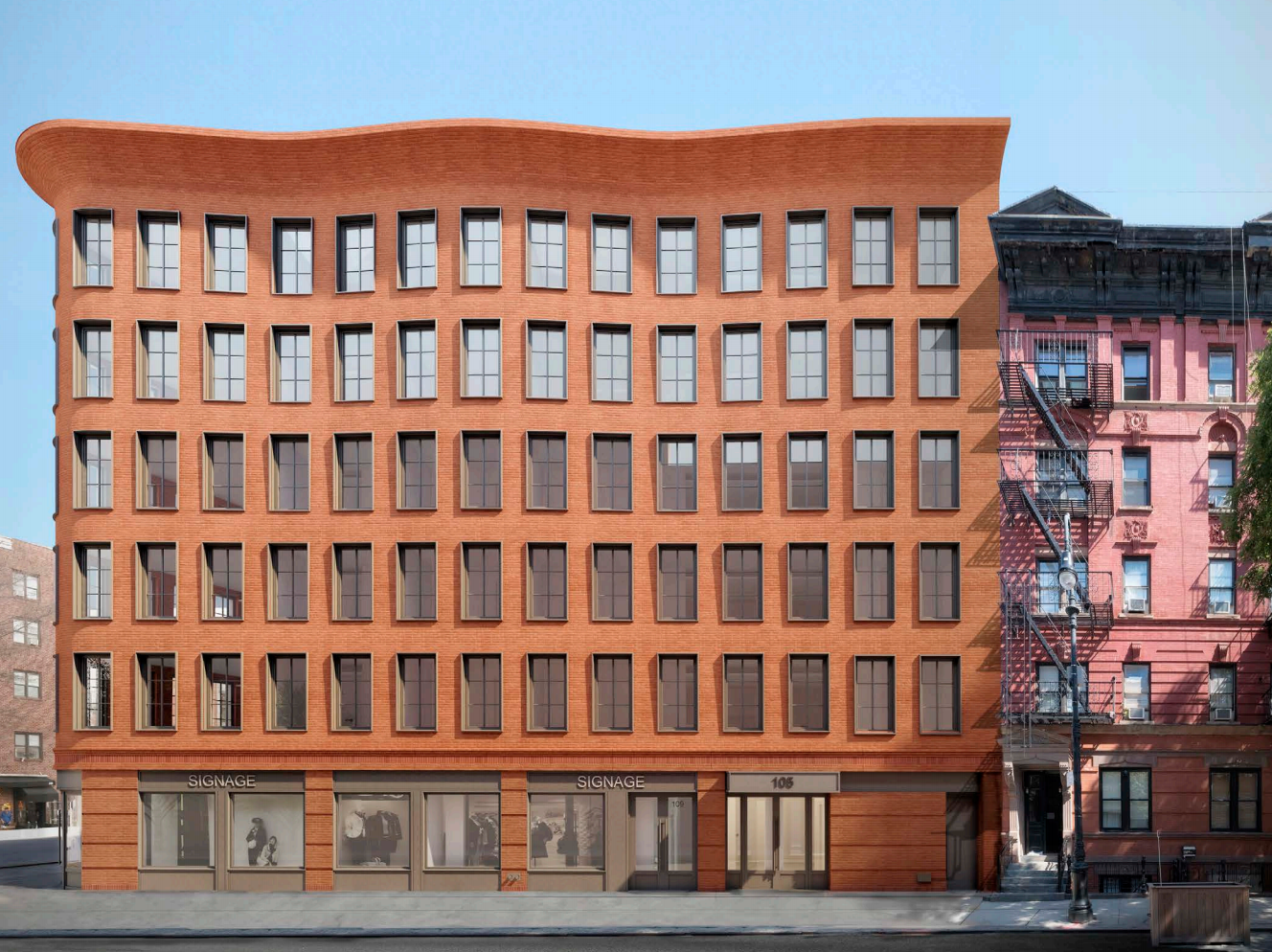New renderings for 540 Hudson Street in the West Village have been released. The building design is by Morris Adjmi Architects and has been submitted for approval from the Landmarks Preservation Commission. 540 Hudson Street is being developed by William Gottlieb Real Estate. The building will feature 5,600 SF of retail on the ground floor along with 552 SF of community space. The total development will feature 26 units with a 7th floor penthouse. The developers have not set any expectations for final completion.




