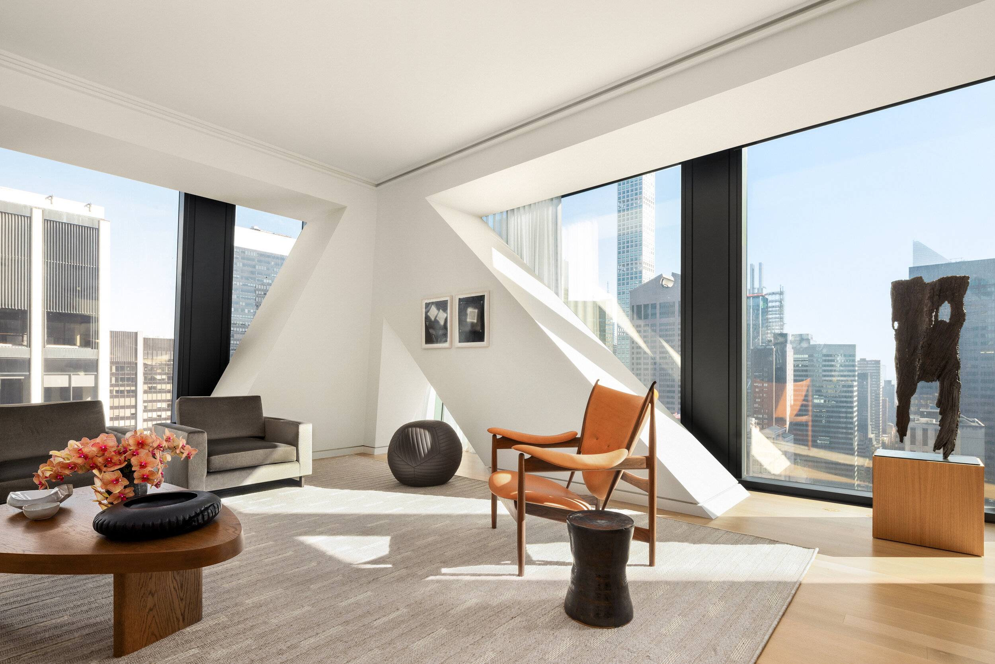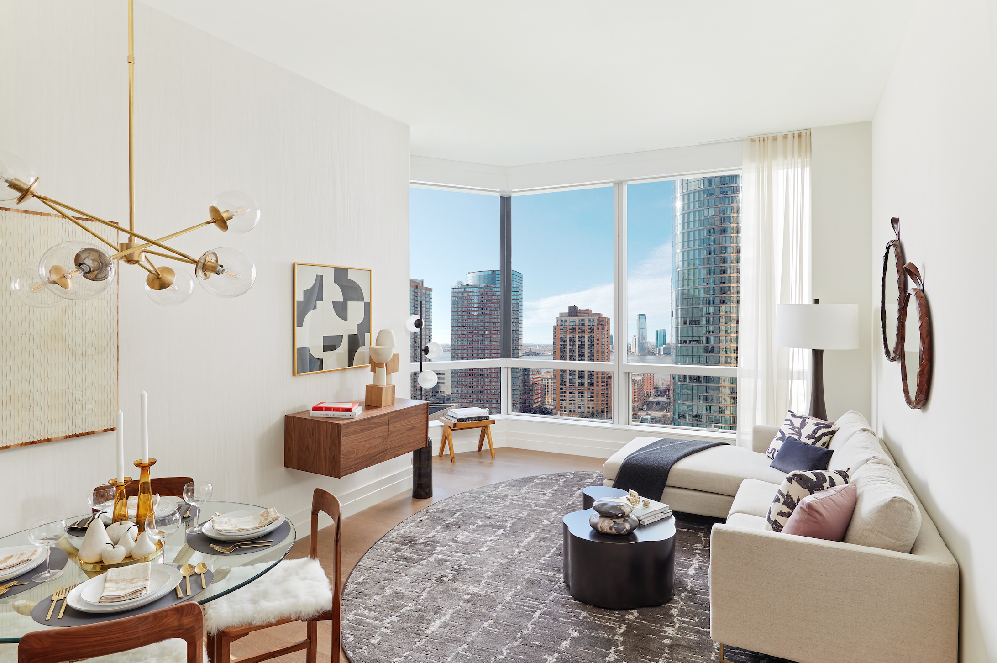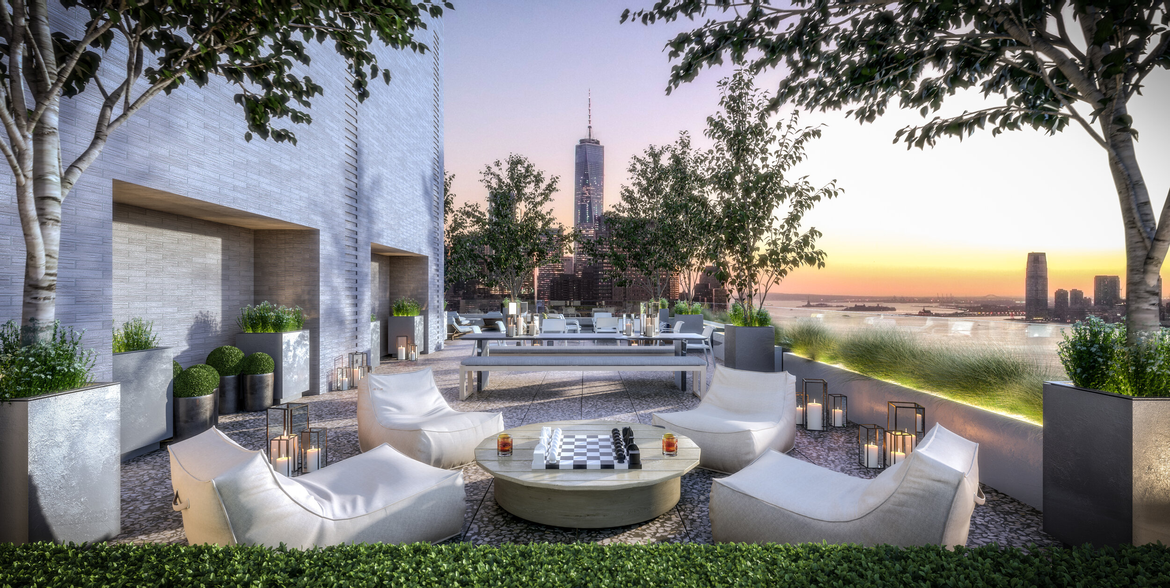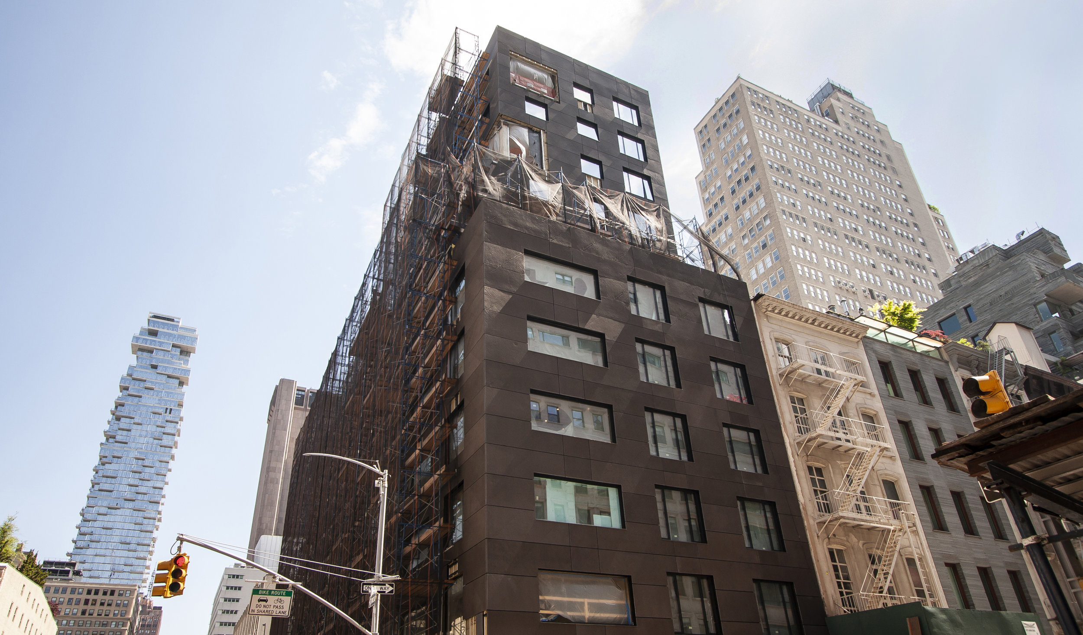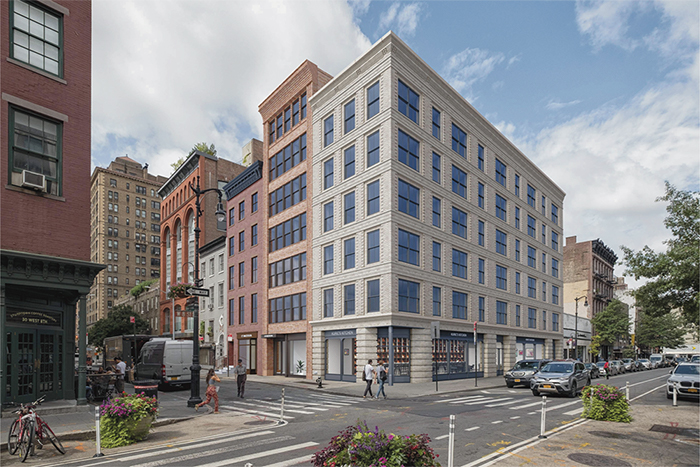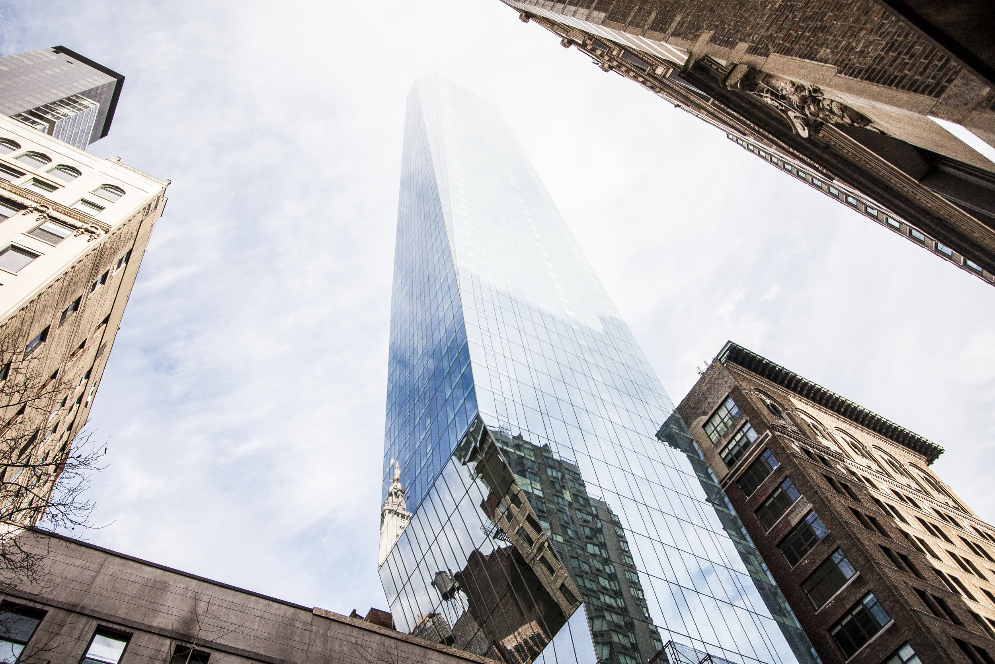A first look has been revealed of No. 33 Park Row, by Centurion Real Estate Partners and Sir Richard Rogers, representing his first residential project in New York City. No. 33 Park Row builds on Rogers Stirk Harbour + Partners other boundary pushing projects, including One Hyde Park in London, the Centre Pompidou in Paris, and One Monte Carlo in Monaco.
Read MoreBrad Ford Model Residence Is Revealed Inside 53 West 53 Above MoMA
Brad Ford unveiled his model residence that celebrates architecture, art and handcrafted design in the Jean Nouvel designed tower above MoMA in 53 West 53. The unit is developed by Singapore-based Pontiac Land and international real estate firm Hines.
Read MoreSales Launch At Manhattan’s Most Sustainable Condominium
Roe Corporation launched sales for Manhattan’s most sustainable condominium named Charlotte of the Upper West Side. The condo is one of the first new residential buildings to be constructed in Central Park Historic District in the past 30 years and reflects the traditional architecture of the historic and landmarked buildings nearby. The building is thoughtfully designed centered around sustainability.
Read MoreA Sneak Peak Inside Steven Harris Architects’ New Luxury Development On The Upper East Side
109 East 79th Street, a luxury condominium development with construction underway, has just released a teaser website and new renderings offering a sneak peek inside the building. The condominium is designed by architect Steven Harris who has spent over 30 years designing homes around the world and is regularly featured in Architectural Digest. Legion Investment Group led by Founder and CEO Victor Sigoura developed this project.
Read MoreA First Look Into Art Partnership Between The Waldorf Astoria New York And Simon De Pury
The Waldorf Astoria New York has recently announced an art partnership with renowned curator and auctioneer Simon de Pury. Images reveal a first look at the art chosen for residents located in the historic Towers. Condos in The Waldorf Astoria are for sale for the first time ever allowing residents to be a part of New York History.
Read More212 West 72nd Street Transforms Into Upper West Side Luxury Condominium
212 West 72nd Street is undergoing a transformation from a premier rental residence into a luxury condominium. The building, famous for its iconic curved glass façade designed by firm CetraRuddy, has just launched its teaser website. The website is building momentum, especially attracting former rental residents and located in the iconic neighborhood of the Upper West Side.
Read MoreA First Look Inside 77 Greenwich Tower Homes
Step inside a first look of 77 Greenwich, a 42-story tower nearing completion in Battery Park. Developer Trinity Place Holdings has unveiled a pair of one and two-bedroom homes in the new downtown skyscraper hitting the market for $1.295 million and $2.075 million respectively. Interior design is styled by Deborah Berke Partners, famous for designing 432 Park Avenue, with architecture by FXCollaborative.
Read MoreGreenwich West Opens To Residents Infusing A Parisian Twist In West Soho
Greenwich West in Hudson Square brings loft-style living with a Parisian-inspired flair to West Soho. Strategic Capital, Cape Advisors, and Forum Absolute Capital Partners have partnered to announce the commencement of closings in the condominium. Greenwich West was created entirely by a team of celebrated French designers. The location in West Soho is fitting for these designers as it is one of Manhattan’s most desirable neighborhoods and a trending hub.
The condominium will be one of the tallest buildings in Hudson Square offering 170 loft-style residences. Architecture is done by Paris-based firm Loci Anima and interiors by designer Sebastien Segers, also known for his work designing Giorgio Armani and Christian Dior boutiques. Many residences will feature private terraces and all condos will offer beautiful views of New York City and the Hudson River. Greenwich West also features a 24-hour attended lobby, rooftop terrace, amenities and courtyard.
“Located at the nexus of some of New York’s most prized neighborhoods and within close proximity to the waterfront and an amazing selection of shopping, dining and entertainment options, we’re excited to welcome residents home to Greenwich West and enjoy everything the building and surrounding area has to offer,” said Philip Gesue, Chief Development Officer for Strategic Capital. “A building like no other in New York with its Parisian and New York design influences, Greenwich West continues to attract buyers from all over the world with its attainable pricing and value, prime downtown location and contextual design.”
Greenwich West is located at 110 Charlton Street. The luxury condo is being developed by Plaza Construction with exclusive sales and marketing by the Corcoran Sunshine Marketing Group.
111 West 57th Street Finally Reveals Brand New Interior
Brand new imagery of 111 West 57th Street is finally revealed after much anticipation. The new interior is inspired by many historic New York landmarks. All residents enter through the famous Steinway Hall before ascending the new 1,428 foot tall construction tower.
Read MoreCheck Out These Recently Revealed Images Of The Nearly Complete Rose Hill In The Heart Of NoMad
The Rockefeller Group presents Rose Hill, its first residential project in New York. Rose Hill is opening this Fall located in the bustling yet charming streets of NoMad. The Rockefeller Group, famous for the development of Rockefeller Center over 90 years ago, is bringing their pioneering excellence to the next level introducing this elegant residential building.
Read MoreLuxury Residences Neighboring New York’s Finest Cultural Institutions, Reopening After Months On Lockdown
After months of lockdown, Governor Andrew Cuomo and New York City officials recently announced the reopening of museums, art galleries and cultural institutions. This is a major win for New York after several months of closure. Check out these luxury residences neighboring some of New York’s finest cultural institutions.
Read MoreCheck Out The Newly Revealed Rendering of ExCel Development’S Kips Bay PRoject At 339-345 East 33rd Street
Michael Heletz’s Excel Development has filed for permits for their new Kips Bay project located at 339-345 East 33rd Street. The project will rise 23-stories, 235’ tall, and will feature 173 residential units with over 8,821 SF SF of ground floor and cellar retail. The total development will span 151,569 SF with an average unit size of 711SF, indicating the residential portion will most likely be rentals. The project was designed by GF55 Architects. Excel Development began acquiring the assemblage in 2015 and have since applied for demolition permits for 339, 341, 343 and 345 East 33rd Street. No groundbreaking or expected completion dates have been announced as of yet.
Check Out The Newly Revealed Post-Office Architects-Designed Facade of 30 Warren In Tribeca
30 Warren, a boutique luxury condominium in Tribeca, has released a sneak peek of its precast concrete facade, an ambitious design crafted by Francois Lininger of French firm Post-Office Architects. Francois's modern twist on the cast iron and stone aesthetic of Tribeca, and the work that went into creating this look with over 70 different molds from corrugated cardboard.
Read MoreAlvaro Siza's First US Building, 611 West 56th Street, Reveals New Renderings
611 West 56th Street, designed by Pritzker Prize-winning master architect Alvaro Siza, has revealed two never-before-seen renderings of the project’s exterior, offering a first look at the 35-story residential tower which is currently under construction.
Read MoreLevel One Holdings Reveals 10 Lenox Designed By Issac & Stern In Harlem
Level One Holdings has revealed 10 Lenox, their new collection of 29 designer residences in Harlem. The project is designed by Issac & Stern Architects with interiors by Fogarty Finger Architects and will introduce an elevated design aesthetic to the surrounding neighborhood.
Read MoreMorris Adjmi Architects Reveals Rendering For 32 West 8th Street In Greenwich Village
Morris Adjmi Architects has revealed a new rendering of their proposed mixed-use design for 32 West 8th Street in Manhattan’s Greenwich Village. The proposal will go before New York City’s Landmarks Preservation Commission for approval to demolish the existing one-story commercial structure on the site.
Read MorePROFILE Exclusive: Inside Designing & Transforming Iconic Skylines With Robert Whitlock of Kohn Pedersen Fox
PROFILEnyc had the exclusive opportunity to sit down with Robert Whitlock, Design Principal of Kohn Pedersen Fox, to discuss designing and transforming some of the most iconic skylines in the world as well as their newly completed Madison Square Park Tower and under construction Waterline Square on the Upper West Side.
Read More



