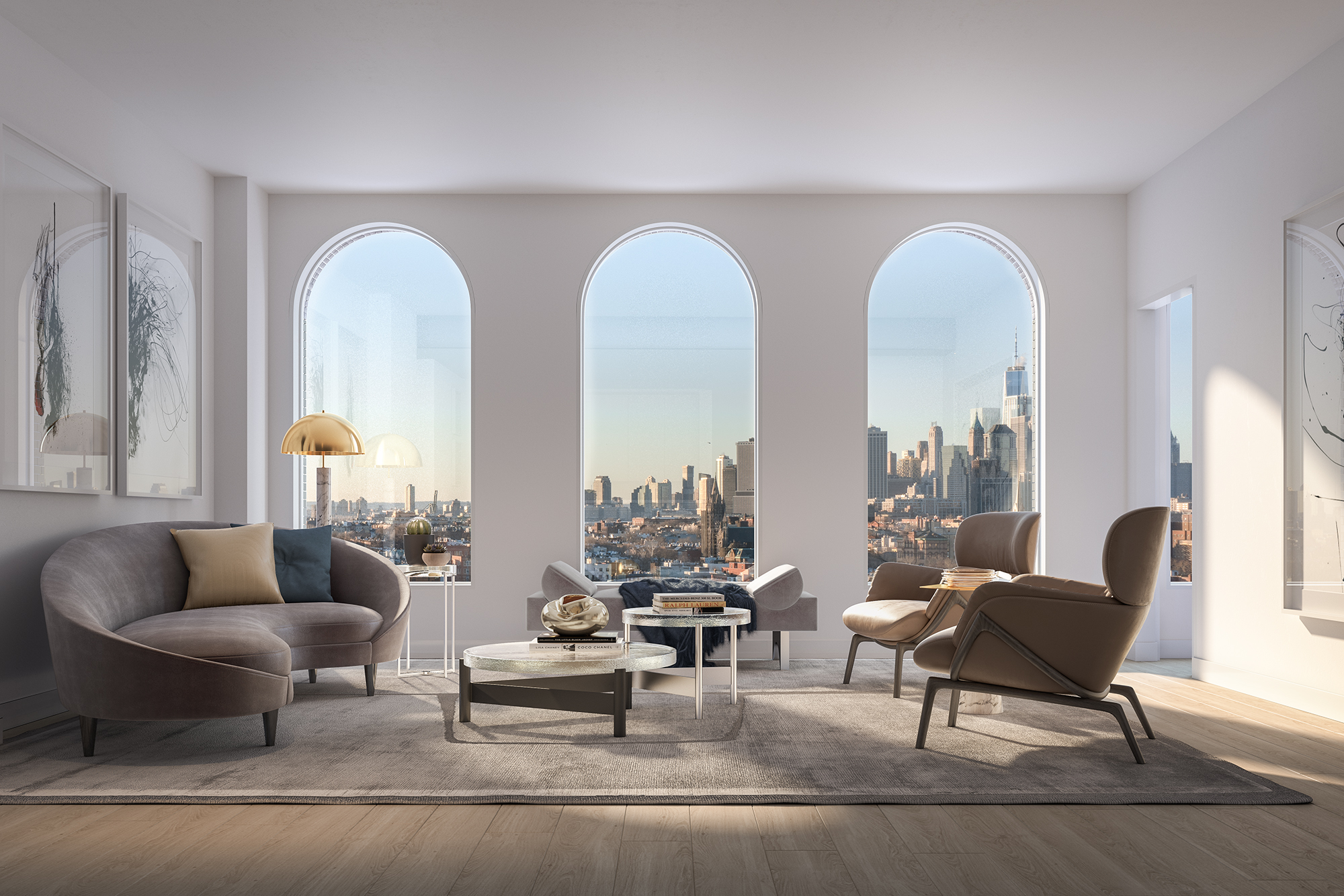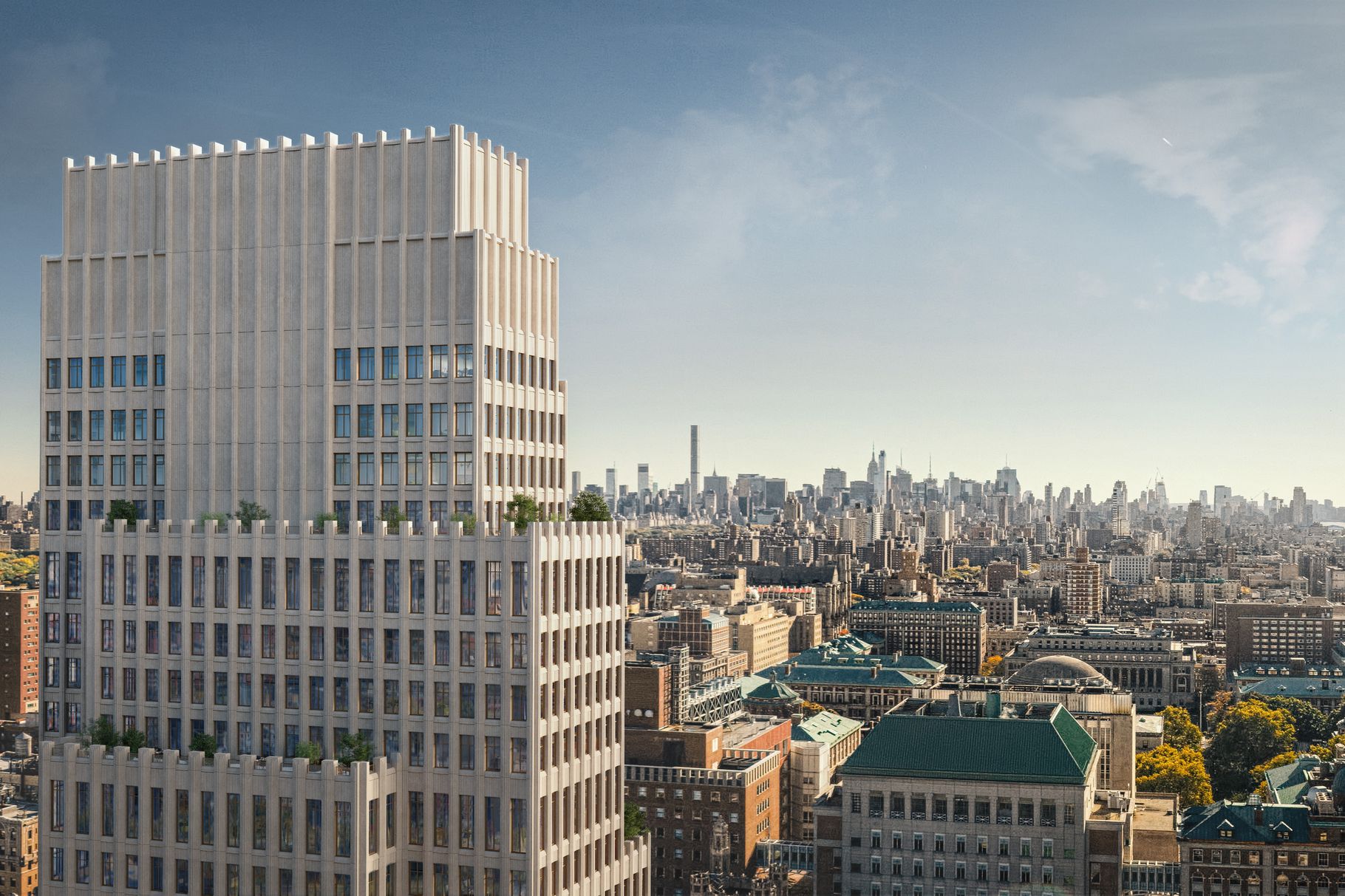The Rowan, Astoria’s newest luxury condominium by RockFarmer Properties, launched sales at the end of January and is already 35% sold. DXA Studio designed this condo with an organic contemporary feel, immersive community garden areas, high ceilings and half the apartments feature private outdoor space.
Read MoreSales Have Launched At The INC Architecture-Designed Condo Parlour In Park Slope, Brooklyn
Parlour, the first new development condominium in Brooklyn, has officially launched sales. Parlour is designed by INC Architecture & Design in collaboration with Fischer + Makooi Architects, and located at 243 Fourth Avenue in Park Slope at Carroll Street.
Read MoreLevel One Holdings Reveals 10 Lenox Designed By Issac & Stern In Harlem
Level One Holdings has revealed 10 Lenox, their new collection of 29 designer residences in Harlem. The project is designed by Issac & Stern Architects with interiors by Fogarty Finger Architects and will introduce an elevated design aesthetic to the surrounding neighborhood.
Read MoreArbor 18, The Healthiest Building In Brooklyn, Launches Sales In Greenwood Heights
Arbor 18, Adam America and CGI Strategies’ new ground-up development in Greenwood Heights, Brooklyn, has officially launched sales with studios, one, two and three- bedroom residences priced from $530,000 to $1.9 million. Halstead Property Development Marketing’s The Aguayo Team is the exclusive marketing and sales team.
Read MoreBrooklyn's Arbor Eighteen Launches Teaser Site & Reveals New Renderings
Arbor Eighteen, a ground up, 11-story, amenity-rich boutique condominium coming to Brooklyn has launched a teaser site and revealed new renderings. Sales are expected to launch this November, with construction expected to be complete by Q3 2019. Halstead Property Development Marketing’s The Aguayo Team is the exclusive marketing and sales team. Arbor Eighteen is being co-developed by Adam America and CGI Strategies. The teaser website can be found at https://arboreighteen.com/.
Arbor Eighteen is located in the district between South Slope and Greenwood Heights, Brooklyn at 185 18th Street and was designed by Isaac & Stern Architects designed the beautifully crafted facade of the building featuring a custom Arctic Gray brick. The wellness-oriented interiors were designed by the renowned Paris Forino, whose work includes the Gem Hotel in Chelsea. Arbor Eighteen will offer a mixture of 73 homes ranging from studios to three-bedroom residences. 29 of the units will offer private outdoor space. Residences feature massive windows and ceiling heights from 9’ to 10’9”, custom 7.5” wide rustic white oak flooring, in-unit washer and dryers and energy efficient appliances, including the heating and cooling systems. Finishes include super white honed Quartzite countertops, Bosch appliances, and marble mosaic bathroom flooring.
Amenities include a state-of-the-art fitness center with a yoga studio, a meditation room, an infrared sauna, a library with a fireplace, a private lounge space with billiards table, screening area and a private dining room with kitchenette, an attended lobby, a day-lit children’s playroom, bike and stroller storage, private storage, onsite parking with electric car chargers, a pet spa, an auxiliary laundry room for oversized items. Arbor Eighteen is also ideally situated near some of Brooklyn’s best parks, including Prospect Park and the 478-acre Greenwood Cemetery. Those parks inspired the three incredibly unique outdoor space at Arbor 18, as well as the building's unprecedented amenity package, which emphasizes healthy living.
Savanna Reveals The INC-Designed Vandewater In Morningside Heights
Savanna has revealed first renderings for the Incorporated Architecture and Design (INC) and SLCE-Architects designed Vandewater, which will rise over the Jewish Theological Seminary's Morningside Heights Campus after it was announced last year (2017).
Read MorePenthouse At Baccarat Hotel & Residences Hits The Market For $39.995 Million
The penthouse at Baccarat Hotel & Residences has hit the market for $39.995 million. The lavish residences features 5-bedrooms and 5.5 bathrooms spread over 7,381 SF complete with a 600 SF Loggia. The unit covers both the 48th and 49th floors of the tower complete with a double-height gallery with glass and marble staircase.
Read More









