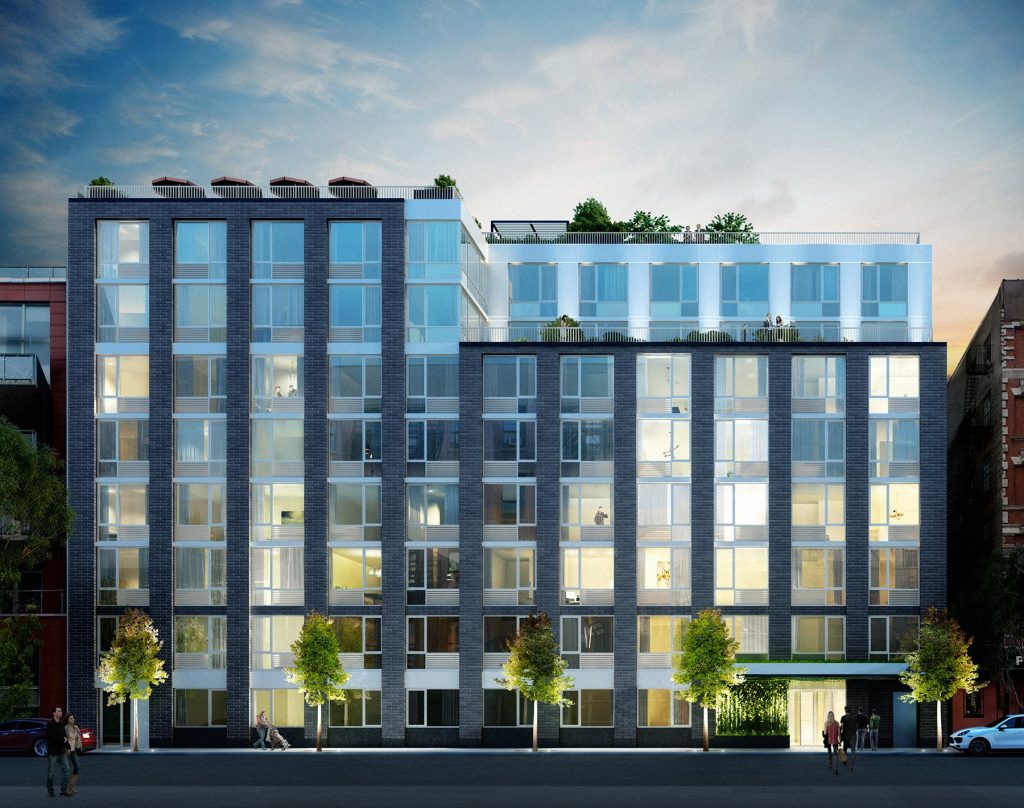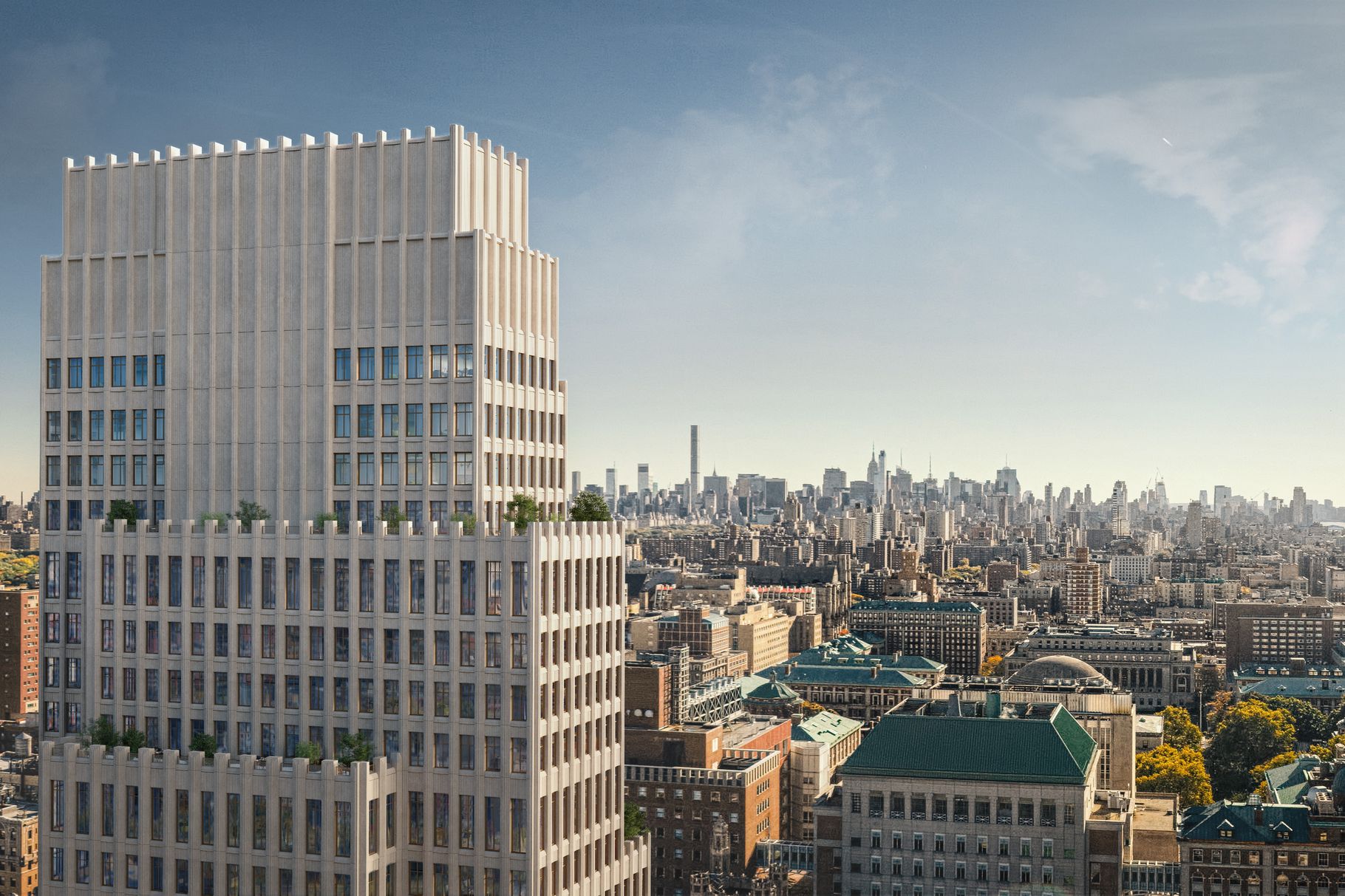Yesterday Minrav Development announced sales launched for a new 100-unit condominium in Manhattan named VU, fully unveiling the development for the first time. Paris Forino designed the interiors to compliment panoramic views of New York City along with amenity spaces. SLCE Architects designed the exterior architecture which is about 145,000 sq.ft. and designed to meet LEED certification.
Read MoreNew Renderings Revealed Of The Robert A.M. Stern Architects-Designed Tower At 100 Claremont Avenue In Morningside Heights
Robert A.M. Stern Architects has released new renderings of the new 42-story tower which is planned to rise in Morningside Heights at the Union Theological Seminary campus at 100 Claremont Avenue. The property is located between West 120th Street and West 122nd Street.
Read MoreSLCE Architects-Designed EVE NYC In The East Village Reveals New Renderings
EVE NYC, a new residential rental project in Manhattan’s East Village, has revealed new renderings as the project gears up to complete construction and launch leasing by the end of January 2018. EVE NYC is designed by SLCE Architects and is being developed by Mack Real Estate Group, Benenson Capital Partners, and Urban Development Partners.
Read MoreSavanna Reveals The INC-Designed Vandewater In Morningside Heights
Savanna has revealed first renderings for the Incorporated Architecture and Design (INC) and SLCE-Architects designed Vandewater, which will rise over the Jewish Theological Seminary's Morningside Heights Campus after it was announced last year (2017).
Read MoreThomas Heatherwick & Robert A.M. Stern To Design The Related Companies' High Line-Hugging Hudson Residences
Related Companies has locked down Thomas Heatherwick and Robert A.M. Stern to design their two tower Hudson Residences development. Thomas Heatherwick, who also designed the Vessel and public square at Hudson Yards, will design the tower at 515 West 18th Street while Robert A.M. Stern will design the portion at 555 West 22nd Street.
Read MoreAvery Hall Investments Submits Pre-Filing Documents for 680 Baltic Street
Avery Hall Investments has officially submitted pre-filing documents for 680 Baltic Street, their new, SLCE Architects-designed mixed-use, mixed-income development in Park Slope, Brooklyn. The project which will include a large open pedestrian plaza along with expansive outdoor space for the residents.
Read MoreConstruction Update: The OMA-Designed 121 East 22nd In Gramercy Puts Finishing Touches on Geometric Façade
The 18-Story, 115-unit North Tower at 121 East 22nd Street in Gramercy has gotten its façade as construction crews race towards completion over the 2-building, 133 unit project. The project is under development by Toll Brothers City Living and Gemdale Corporation with architecture by Rem Koolhaas and Sho Shigematsu's Office for Metropolitan Architecture, also known as OMA, and interiors by INC.
Read More








