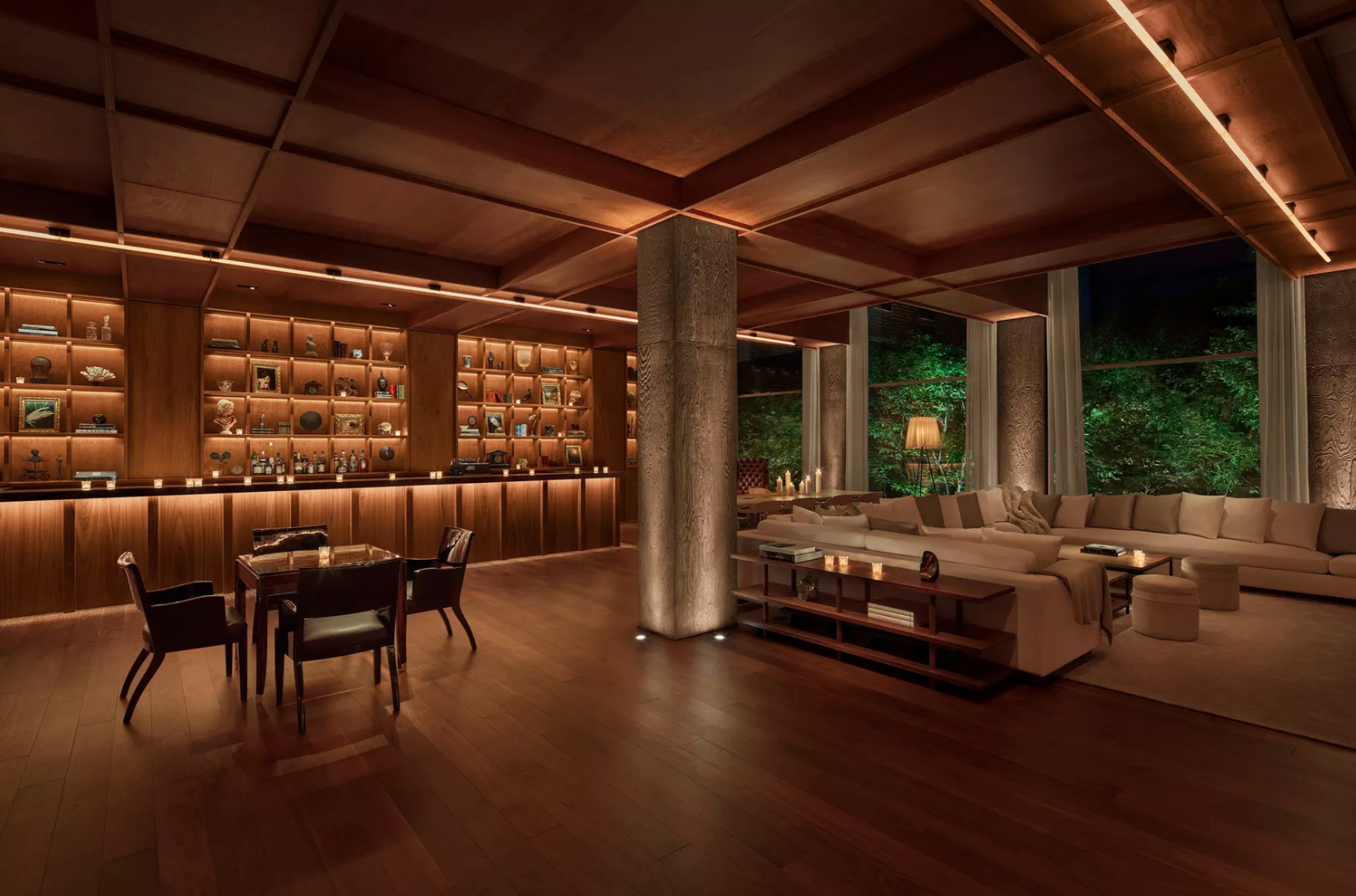Delancey Street Associates has unveiled a new addition to the Essex Crossing community named One Essex Crossing in Manhattan’s Lower East Side. Essex Crossing is a new condominium development that will be made up of nine sites across six acres once complete. One Essex Crossing will offer direct access to Essex Market and The Market Line retail and entertainment, and will be designed by CetraRuddy.
Read MoreThe C3D-Designed 76 Bowery Street Tops Off In Chinatown Nearing A 2019 Completion
The C3D-designed 76 Bowery Street has topped off in Chinatown at Diamond Corner and construction teams will begin installing the glass curtain wall as the building is powering towards completion. The building rises 8 stories, 85’, and will feature 14,488 SF of office space.
Read MoreDelancey Street Associates Launch Leasing At The Essex In Lower Manhattan's Essex Crossing
Delancey Street Associates (DSA), a joint venture of L+M Development Partners, BFC Partners, Taconic Investment Partners, the Prusik Group and the Goldman Sachs Urban Investment Group, have officially launched leasing for 98 units at The Essex. More than a quarter of the residences have already pre-leased due to high demand, and move-ins began in December.
Read MoreClosings Are Now Underway At Essex Crossings First Condominium, The Recently Completed 242 Broome
242 Broome, the first condominium within the highly-anticipated Essex Crossing development on Manhattan’s Lower East Side, has officially commenced closings and is now open to residents. The 14-story project topped out in April and is over 65% sold. 242 Broome was developed by Delancey Street Associates and was designed by SHoP Architects with interiors by DXA Studio.
Read MoreEssex Crossing's 242 Broome Now 50% Sold Following Announcement of Museum
Following the announcement that it will be the new home of the International Center of Photography (ICP), 242 Broome, the first condominium within Essex Crossing on the Lower East Side, has released that the project is now 50% sold, according to developer Delancey Street Associates.
Read MoreThe International Center of Photography Will Relocate to Essex Crossing's 242 Broome Street
International Center of Photography will relocate to Essex Crossing's 242 Broome Street in 2019. The museum is under contract to purchase two commercial condo units and consolidate the ICP Museum and the ICP School into a single, two building, 40,000 SF space.
Read MoreThe Studio C Architects-Designed 100 East Broadway Reveals New Office Condominiums
A new office development is coming to Chinatown in the form of 100 East Broadway, under development by Shing Wah Yeung of Yeung Real Estate. The office condominium project is designed by Studio C Architects and will rise 14 stories, 180', and feature 63,732 SF of usable space inside. The usable space breaks down to 58,830 SF of commercial space and 4,902 SF of community facility space. 100 East Broadway will feature ground floor retail along with restaurant space on the 2nd and 3rd floors and medical offices on the 4th. Floors 5-14 will consist of office condominiums.
Construction Update: 242 Broome Designed by SHoP Architects Gets a Shimmery Facade As it Twists Skyward
242 Broome, the first condominium within Essex Crossing, one of the most significant urban renewals projects in the history of New York City, has now officially completed their façade. Designed by SHoP Architects, the acclaimed firm behind Barclays Center in Brooklyn, the 14-story building features a champagne-colored of anodized aluminum, with bends and angles in the metal that resemble the iconic fire escapes of the neighboring tenement buildings. Starting at the 5th floor, the building “twists” slightly westward, allowing for dramatic views, natural light and maximum privacy.
242 Broome features 55 luxury residences, as well as a collection of modern amenities including a landscaped rooftop with sweeping skyline views. The development is part of Essex Crossing, a planned mixed-use development comprising residential, office, retail, cultural and community space. The $1 billion project includes nine sites on six acres across the Seward Park Urban Renewal Area, an area that has sat mostly vacant since 1967. Photos via QuallsBenson.
Look Inside Ian Schrager’s Public Hotel Which Recently Opened on the Lower East Side
Ian Schrager’s new Public Hotel at 215 Chrystie Streetaims to offer 5-star luxury without the steep price-tag. Public Hotel rises 28-stories and was designed by legendary starchitect Herzog & de Meuron. The hotel features 370 hotel rooms which start at $150 per night and 11 condo residences. Rooms feature modern amenities such as an iPad which is used for check-in, check-out and services as well as an Apple TV. The hotel also features 2 restaurants by chef Jean-Georges Vongerichten named PUBLIC Kitchen and Louis, which is a marketplace concept; as well as 3 bars named Diego, The Roof and The Lobby Bar. The project was developed in a partnership between the Ian Schrager Companies and Steve Witkoff, who refinanced the property with a $173 million loan from Starwood Capital Group in June 2017.
Public Hotel has not been shy in creating controversy among opening. Lower East Side residents that live adjacent to the hotel are upset that they can see guests having sex through its oversized windows. The hotel has received over 50 noise complaints since opening but due to the acts being within the privacy of the residents own rooms there is nothing anyone can legally do.
New Renderings of the Lower Eastside's 86 Delancey Street Unveil Updated Design
New renderings from SWA Architecture have been revealed that show an updated design for 86 Delancey Street, which is being developed by David Escava's Helm Equites. The project will rise 12 stories and feature 23,668 square feet of residential space, spread over 24 residential apartment units. There will also be 5,769 SF of commercial space on the ground levels. The 2 story commercial building that previously stood on the site was demolished in March 2017. Helm Equities is aiming for completion by the end of 2018.






















