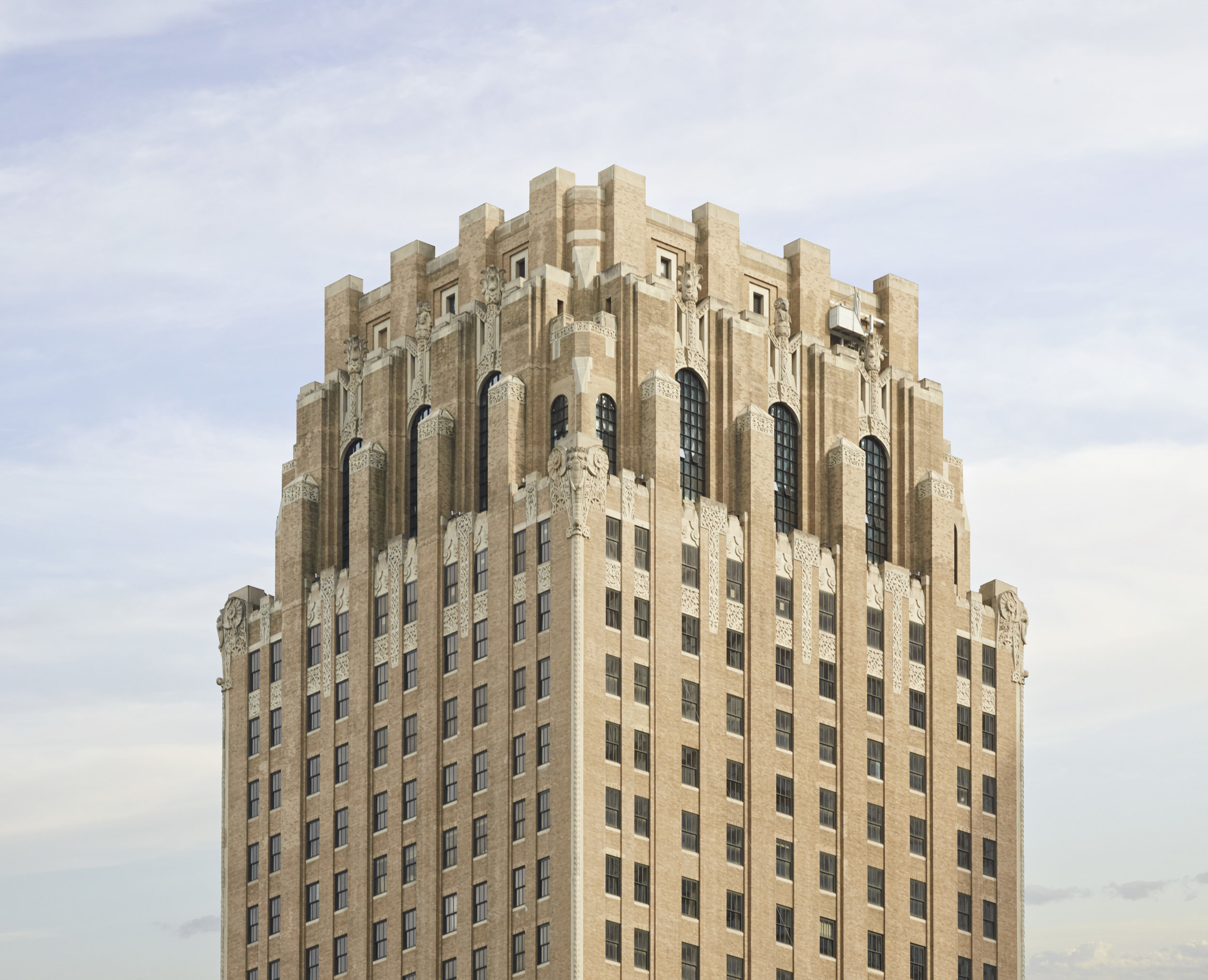100 Barclay Street is preserving the Christmas spirit for children in the building. The storied Tribeca Art-Deco condo is designed by Ralph Walker and considered to be the first skyscraper in NYC. The building features spectacular bronze mailboxes in the lobby where children this year will be able to write letters to Santa and receive a response. The Holiday season is very different this year due to the COVID-19 pandemic.
Read MoreLavish Penthouse Hits The Market At One Hundred Barclay For $39.95 Million
A lavish duplex penthouse residence which occupies the entirety of the top two (32nd and 33rd) floors of One Hundred Barclay in Tribeca, the world’s first Art Deco skyscraper designed by Ralph Walker, has hit the market for $39,950,000.
Read MoreOne Hundred Barclay Reveals Luxurious Timothy Godbold-Designed Model Residence
One Hundred Barclay Street in Tribeca, the world's first Art Deco skyscraper by Ralph Walker, has unveiled a luxurious model residence designed by esteemed Australian designer Timothy Godbold. Timothy brings a fashionable aesthetic to Residence 24A which is on the market for $6.55 million.
Read MoreThe Penthouse at One Hundred Barclay Hits The Market For $59 Million in TriBeCa
The Penthouse at One Hundred Barclay, the world's first Art Deco skyscraper which has undergone a condo conversion, has just hit the market for $59 million in TriBeCa. The Penthouse spans roughly 14,500 SF sitting atop the 32nd and 33rd floors.
Read MoreInside One Hundred Barclay, The Original New York Telephone Company Headquarters Condo Conversion
One Hundred Barclay is Tribeca's new condo conversion of the original New York Telephone Company's headquarters form 1927 from co-developers Magnum Real Estate Group and CIM Group. The 22 story Art Deco skyscraper was originally designed by Ralph Walker between 1923 and 1927. One Hundred Barclay offers 158 spacious, loft-like residences with bespoke finishes. Residences range from 2 to 4-bedroom loft residences from with pricing ranging from $3,500,000 to $14,750,000. Interior design of the amenities, lobby and public spaces are by Jeffrey Beers International. The building also features 40,000 SF of amenities including a grand lobby, 2 swimming pools, an 18th-floor lounge with a media room, wine tasting room with private wine storage, children’s playroom designed with Playgarden, 4 terraces, fitness center, spa, valet parking, 24 hour doorman. The building also offers immediate occupancy and Corcoran Sunshine Marketing Group is the exclusive marketing and sales agency.












