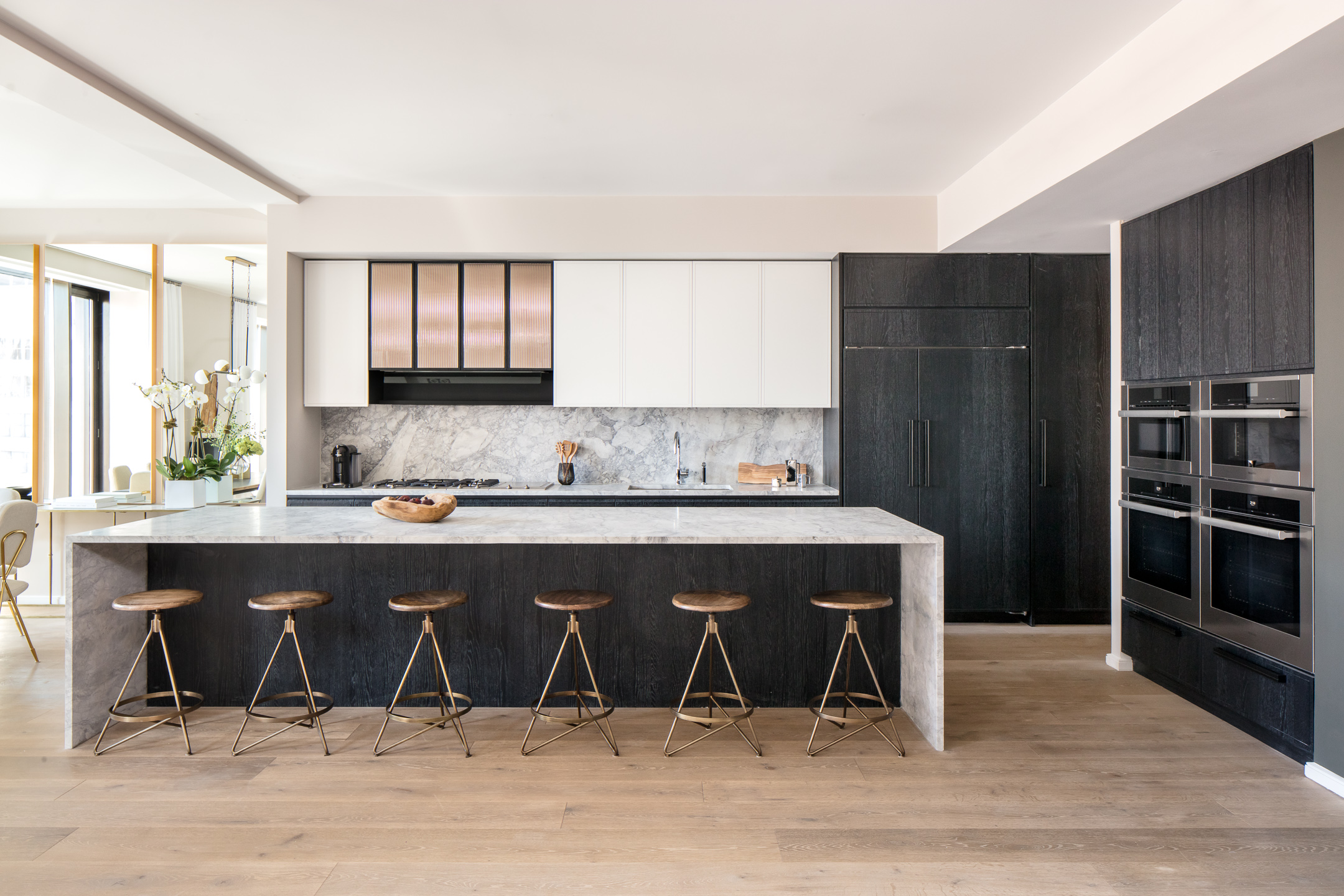HFZ Capital has revealed a first look inside one of the penthouses at 88&90 Lexington, a unique residential building that seamlessly blends two distinct buildings from different architectural eras into one at one of Manhattan’s hottest neighborhoods. The conversion is being led by Workshop/APD, the acclaimed architecture firm known for contemporary hospitality and residential projects such as The Printing House.
Read MoreCheck Out This Newly Revealed Model Residence In HFZ Group's David Chipperfield-Designed The Bryant
HFZ Group’s David Chipperfield-designed The Bryant has revealed a newly completed two-bedroom, two and a half-bathroom model residence by noted design firm Radnor. The Radnor team transformed residence 25B into the ultimate oasis overlooking Bryant Park by balancing a variety of palettes, geometric elements and luxurious furnishings.
Read MoreHFZ Capital Officially Launches Sales At The Bjarke Ingels-Designed XI
The XI, HFZ Capital Group's full-block, mixed-use development between the High Line and the Hudson River in West Chelsea designed by Bjarke Ingels, has officially launched sales with pricing starting at $2.85 million. The developers have also launched a website at www.thexi.com.
Read MoreHFZ Capital & Westrook Partners Launch Sales At The RAMSA-Designed Upper West Side Condo, The Belnord
HFZ Capital Group, a leading Manhattan-based real estate development and investment company, and Westbrook Partners, a privately-owned, fully integrated real estate investment management company, has announced the launch of sales for The Belnord; their Robert A.M. Stern Architects-designed 14-story, Upper West Side luxury condo.
Read MoreGilles & Boissier - East Tower
HFZ Capital Unveils The Gilles & Boissier & Gabellini Sheppard Associates-Designed Interiors At XI
HFZ Capital has revealed the interiors at the Bjarke Ingels Group-Designed XI after launching sales in May. When topped out, the west tower will rise 400' and the east tower will rise 300'. Bjarke Ingels Group (BIG) designed the twisting towers to rotate to maximize views from both towers.
Read MoreTour The Bryant's New Radnor-Designed Model Home Overlooking Bryant Park
HFZ Capital Group has rolled out a new take on model units at The Bryant, British architect Sir David Chipperfield's first residential building in New York City and the very first new condominium directly on Bryant Park.
Read MoreHFZ Capital's Bjarke Ingels-Designed High Line Condo XI Will Launch Sales On May 7
After undergoing a name change from The Eleventh, to XI, HFZ Capital's Bjarke Ingels Group designed high line condo will launch sales on May 7. One bedrooms will start at $2.8, 2 bedrooms will start at $3.9 million, 3 bedrooms from $6.5 million and 4-bedroom starting at $9 million. XI will also feature half-floor penthouse units starting at $25 million.
Read MoreGet A First Look At The Amenities at HFZ's Workshop/APD-Designed 88&90 Lexington
HFZ Capital has revealed a first look at the well-appointed amenities at 88&90 Lexington, their condo conversion project that blends two distinct buildings from two different architectural eras into one seamless residential building.
Read MoreInside The Bryant, Sir David Chipperfield's Bryant Park Hugging, First Residential Tower In NYC
There is a new residential address on Bryant Park and living there comes with style. The Bryant offers buyers rare opportunity to live in the center of Manhattan alongside Bryant Park's rich history, iconic architecture and the world-renowned New York Public Library.
Read MoreConstruction Update: The Bjarke Ingels-Designed, High Line Hugging The Eleventh Avenue Hits Vertical Rise
The Bjarke Ingels-designed High Line hugging The Eleventh, located 76 Eleventh Avenue, which is being developed by HFZ Capital Group has hit vertical rise from the podium. When topped out, the west tower will rise 400' and the east tower will rise 300'.
Read MoreTour Tribeca's Newly Opened Luxury Loft Reimagination & Newly Revealed Model Unit at 11 Beach Street
In mid-June 2017 HFZ Capital delivered 11 Beach Street, their reimagination of a former commercial loft style building into a luxury condo conversion. Currently remaining inventory includes 3, 4 and 5 bedroom floorplans that range from 3,844 SF to 5,985 SF and prices starting at $8.55 million. The building features 27 residential units along with 2 penthouses and 3 triplex penthouses. New York-based architecture firm BKSK Architects has re-envisioned the façade and oversaw the building’s renovation which features a rusticated brick base and beautifully preserved brickwork, and nods to its history by incorporating classic terra cotta reinterpreted in a modern design. Famed designer and Tribeca resident Thomas Juul-Hansen, who designed One57, designed 11 Beach Street's interiors as a reinterpretation of loft living enhanced with the privacy of traditional residential design. Residences feature spacious ceiling heights, direct elevator access, custom, eight-inch-wide rusticated plank flooring, en-suite bathrooms, downtown-inspired great rooms, and oversized glass casement windows.
11 Beach Street recently revealed a model residence designed by Thomas Juul-Hansen. Residence 7A is a loft-style 5 Bedroom, 4 Bathroom, 1 Powder, with 3,844 square feet of living space. The unit features direct elevator access, custom eight-inch-wide rusticated plank flooring, luxurious kitchen with side-by-side refrigerators, oversized wine cabinets, dual wall ovens, built-in wok burner and oversized dishwasher by Sub-Zero and Miele, eat-in dining areas and cooking island, and handcrafted cabinetry and hardware. The master bathroom is encased in hand-selected marble and stone with dual sinks, separate bathing, lavatory, and shower chambers, and Dornbracht and Waterworks finishes. Secondary baths and powder rooms feature an elevated level of detail, including hand-laid marble and stone paired with custom, white oak-stained cabinetry. Each bedroom in the residence features an en-suite bathroom. The residence features spacious entertaining spaces and soaring ceiling heights, all framed by highly efficient, oversized glass casement windows which showcase views of Tribeca. 7A’s interiors were decorated by IMG.
Images via Evan Joseph.




















