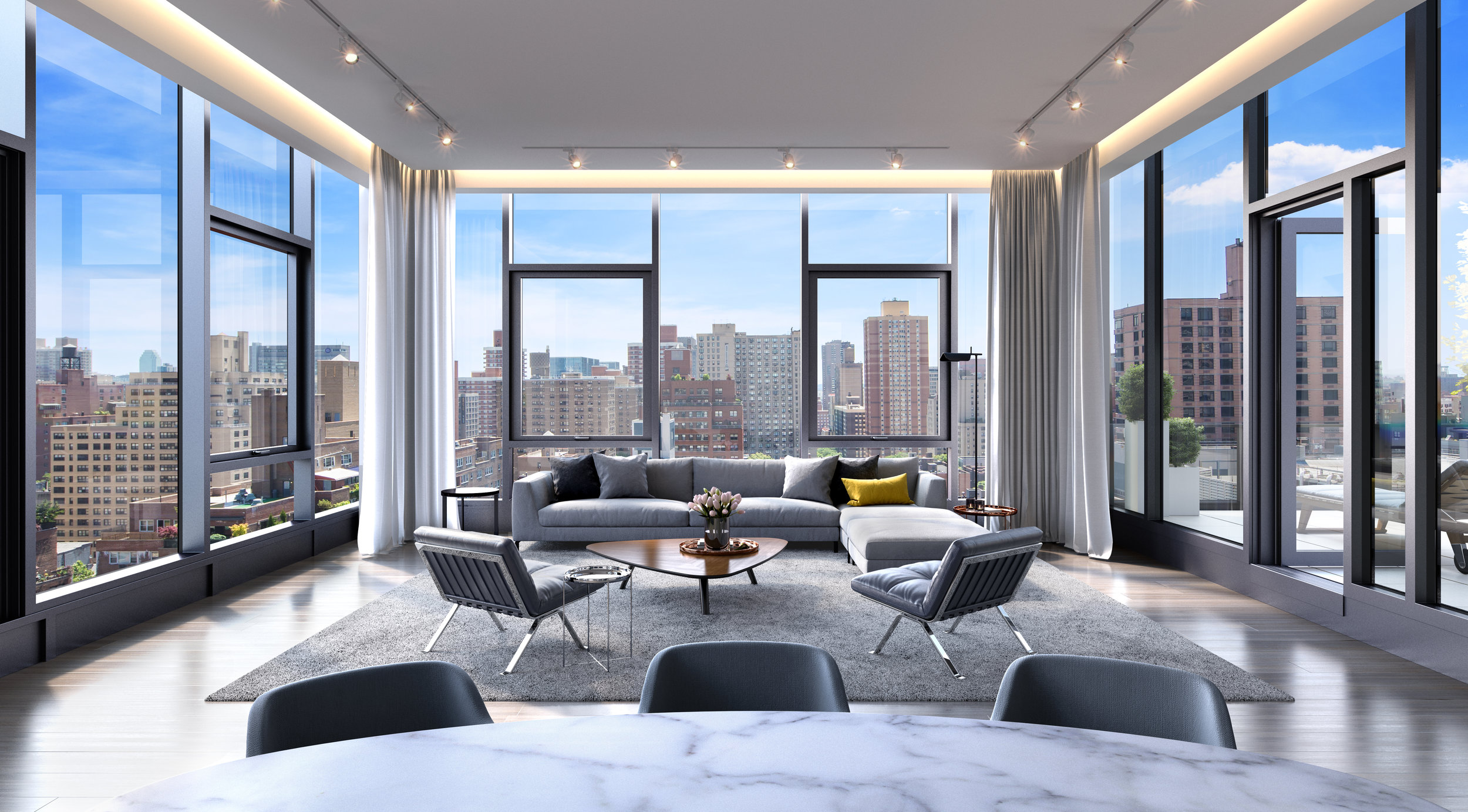HFZ Capital has revealed a first look inside one of the penthouses at 88&90 Lexington, a unique residential building that seamlessly blends two distinct buildings from different architectural eras into one at one of Manhattan’s hottest neighborhoods. The conversion is being led by Workshop/APD, the acclaimed architecture firm known for contemporary hospitality and residential projects such as The Printing House.
Located in 90 Lexington, the contemporary half, PHA is the first penthouse to ever revealed at the project. Two of the three penthouses in the building have already sold without any of them ever officially being listed. As the building’s crown jewel, PHA was added to the top of the existing building during its conversion. The sprawling 3,368 SF penthouse encompasses three bedrooms, four-and-a-half bathrooms, a study, soaring 16-foot ceilings and floor-to-ceiling views of the Manhattan skyline, including the Empire State Building and Chrysler Building. PHA offers an open style kitchen that flows into the living/dining room, creating the ideal entertaining space. Each bedroom comes with ample closet space and ensuite bathrooms graced with an elegant palette of French limestone, silver travertine, and fumed grey oak floors throughout. The penthouse comes with cove and recessed overhead lighting, 8’ solid wood interior doors, and concealed window pockets pre-wired for electronic solar shades. Combining luxury with privacy, PHA comes with 1,080 SF of private outdoor space, including its own courtyard and terrace.






