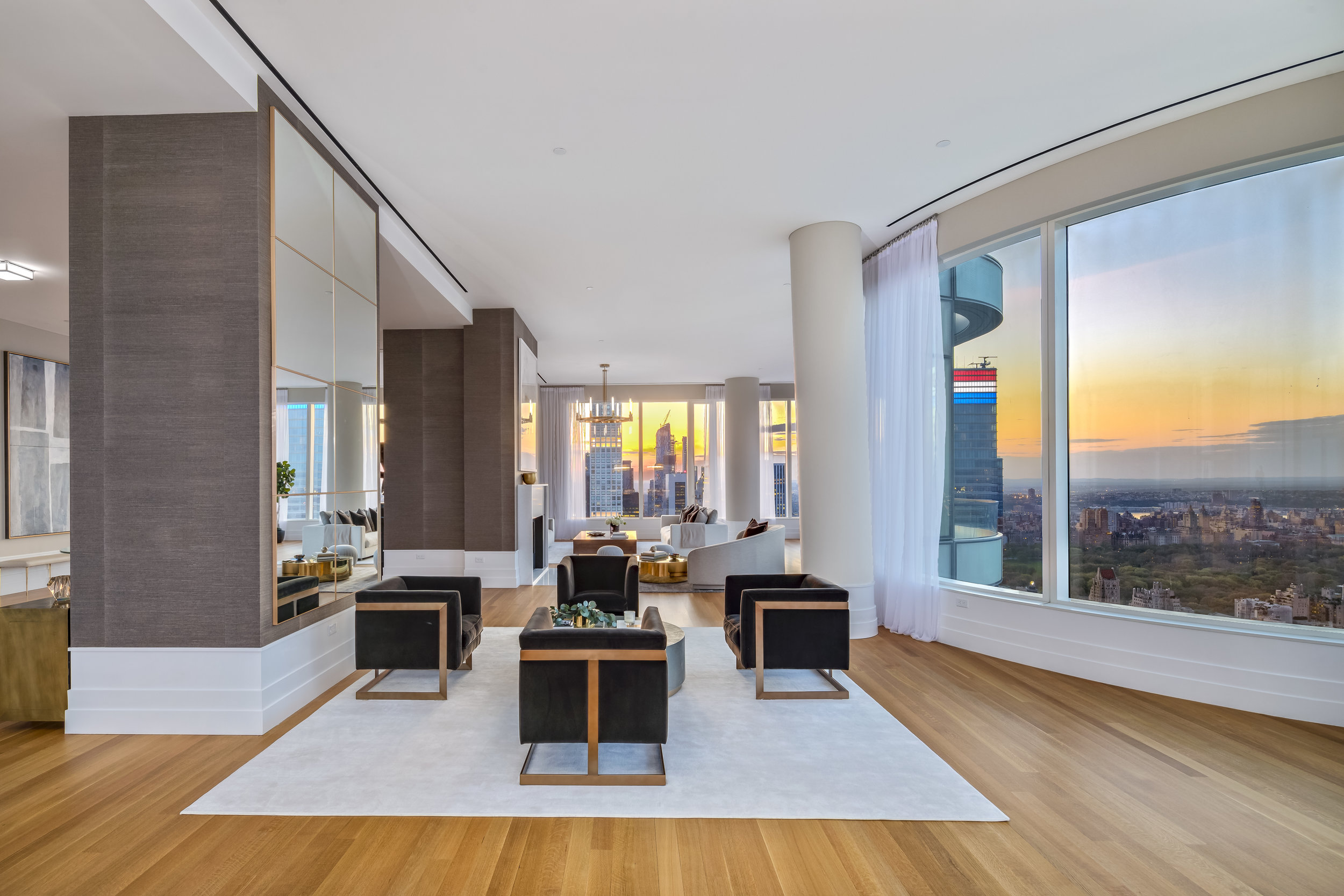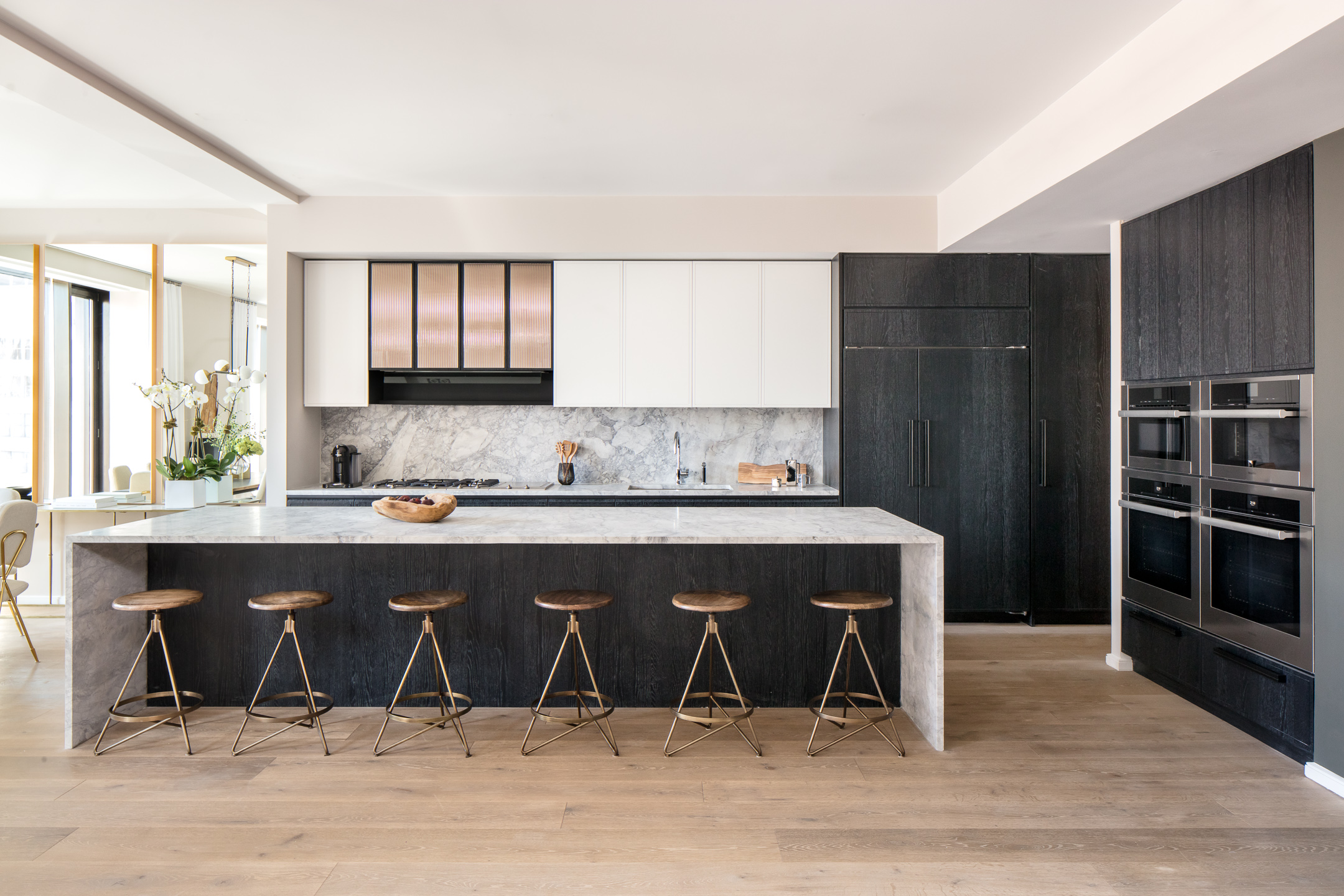30 Park Place Four Seasons Downtown New York has revealed the highest-terraced penthouse in New York City. The 82nd floor penthouse, which is furnished by IMG, is perched 870' above the Manhattan streets and crowns the top of the Robert A.M. Stern-designed tower.
Read MorePeek Inside the Penthouse At Billionaire's Row's 252 East 57th Street Asking $29.75 Million
World Wide Group and Rose Associates have revealed a new ultra-luxe penthouse at the SOM-designed 252 East 57th Street on Billionaire's Row. Listed for $29.75 million and furnished by IMG, the 6-bed, 7-bath residence occupies the entire 65th floor and has two private balconies, as well as 360 degree views of New York City,
Read MoreTour Tribeca's Newly Opened Luxury Loft Reimagination & Newly Revealed Model Unit at 11 Beach Street
In mid-June 2017 HFZ Capital delivered 11 Beach Street, their reimagination of a former commercial loft style building into a luxury condo conversion. Currently remaining inventory includes 3, 4 and 5 bedroom floorplans that range from 3,844 SF to 5,985 SF and prices starting at $8.55 million. The building features 27 residential units along with 2 penthouses and 3 triplex penthouses. New York-based architecture firm BKSK Architects has re-envisioned the façade and oversaw the building’s renovation which features a rusticated brick base and beautifully preserved brickwork, and nods to its history by incorporating classic terra cotta reinterpreted in a modern design. Famed designer and Tribeca resident Thomas Juul-Hansen, who designed One57, designed 11 Beach Street's interiors as a reinterpretation of loft living enhanced with the privacy of traditional residential design. Residences feature spacious ceiling heights, direct elevator access, custom, eight-inch-wide rusticated plank flooring, en-suite bathrooms, downtown-inspired great rooms, and oversized glass casement windows.
11 Beach Street recently revealed a model residence designed by Thomas Juul-Hansen. Residence 7A is a loft-style 5 Bedroom, 4 Bathroom, 1 Powder, with 3,844 square feet of living space. The unit features direct elevator access, custom eight-inch-wide rusticated plank flooring, luxurious kitchen with side-by-side refrigerators, oversized wine cabinets, dual wall ovens, built-in wok burner and oversized dishwasher by Sub-Zero and Miele, eat-in dining areas and cooking island, and handcrafted cabinetry and hardware. The master bathroom is encased in hand-selected marble and stone with dual sinks, separate bathing, lavatory, and shower chambers, and Dornbracht and Waterworks finishes. Secondary baths and powder rooms feature an elevated level of detail, including hand-laid marble and stone paired with custom, white oak-stained cabinetry. Each bedroom in the residence features an en-suite bathroom. The residence features spacious entertaining spaces and soaring ceiling heights, all framed by highly efficient, oversized glass casement windows which showcase views of Tribeca. 7A’s interiors were decorated by IMG.
Images via Evan Joseph.












