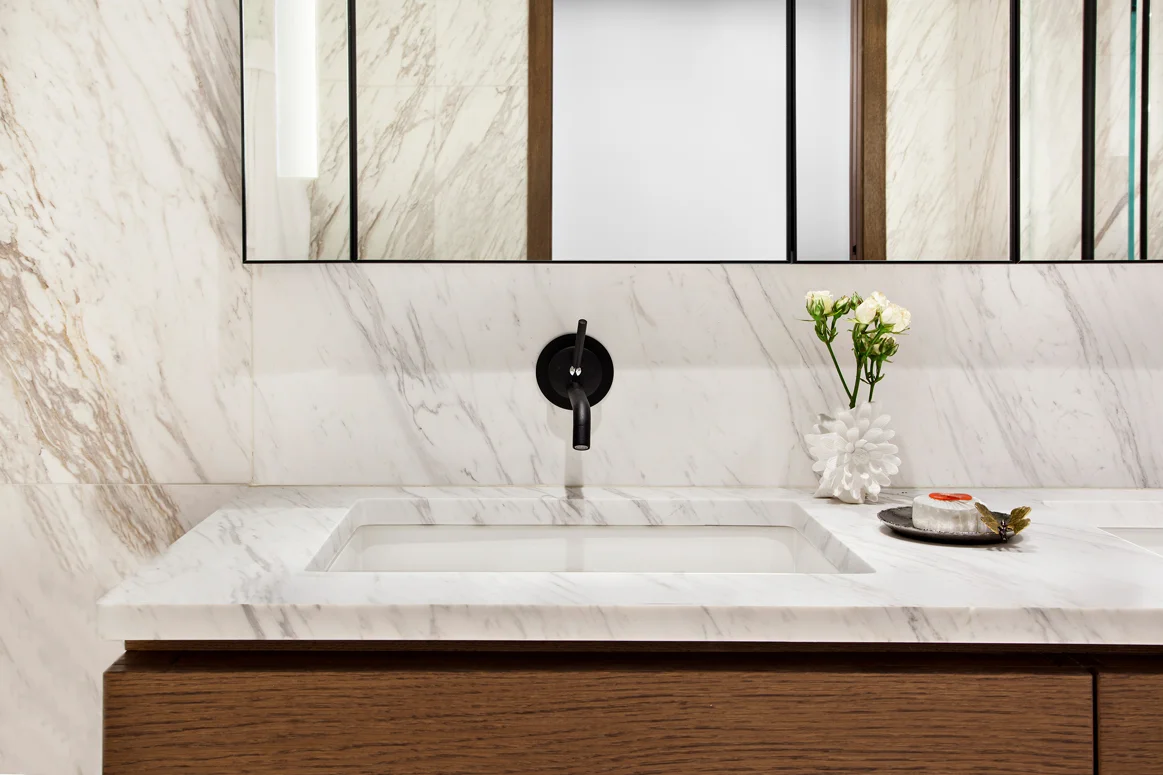Located in what was once known as the historic Printing District, new luxury condominium building 570 Broome Residences has released new photos for a first look into the Skidmore Owings and Merrill (SOM)-designed interiors. SOM has incorporated thoughtful elements throughout the 54 residences including a predominantly black and white palette complemented by honey-colored wood that places emphasis on framing the residents' views. SOM's design includes discreet touches dating back to the neighborhood's Printing District history such as black metal fixtures, matched with modern features such as seamless finger pull kitchen cabinetry. Residences will feature hardwood oak floors with a toasted walnut finish and walnut-stained oak cabinets seamlessly integrated with state-of-the-art Miele appliances. Kitchens are finished with polished marble countertops and backsplash, hand-selected in Greece by Greek architect Spiros Soulis, which provides a thoughtful contrast to the texture and hue of millwork in the apartments. 570 Broome Residences is expected to be completed in late 2018.
The new luxury development, which is located between Varick and Hudson Street, is currently under construction and being developed by Murat Agirnasli and partners. 570 Broome Street is designed by New York-based BUILTD architects with interiors from award-winning architectural institution SOM. Residences start at $1,350,000 and are available in 1, 2, and 3 bedroom floorplans. Amenities will include a fully-attended double height lobby, a private lobby-level garden, residents' lounge and game room with landscaped outdoor terrace, state-of-the-art fitness center, bike storage, and private storage units available for purchase. Stribling Marketing Associates is the exclusive sales and marketing brokerage.
Check-out PROFILEnyc's coverage of the December top off of 570 Broome Residences






