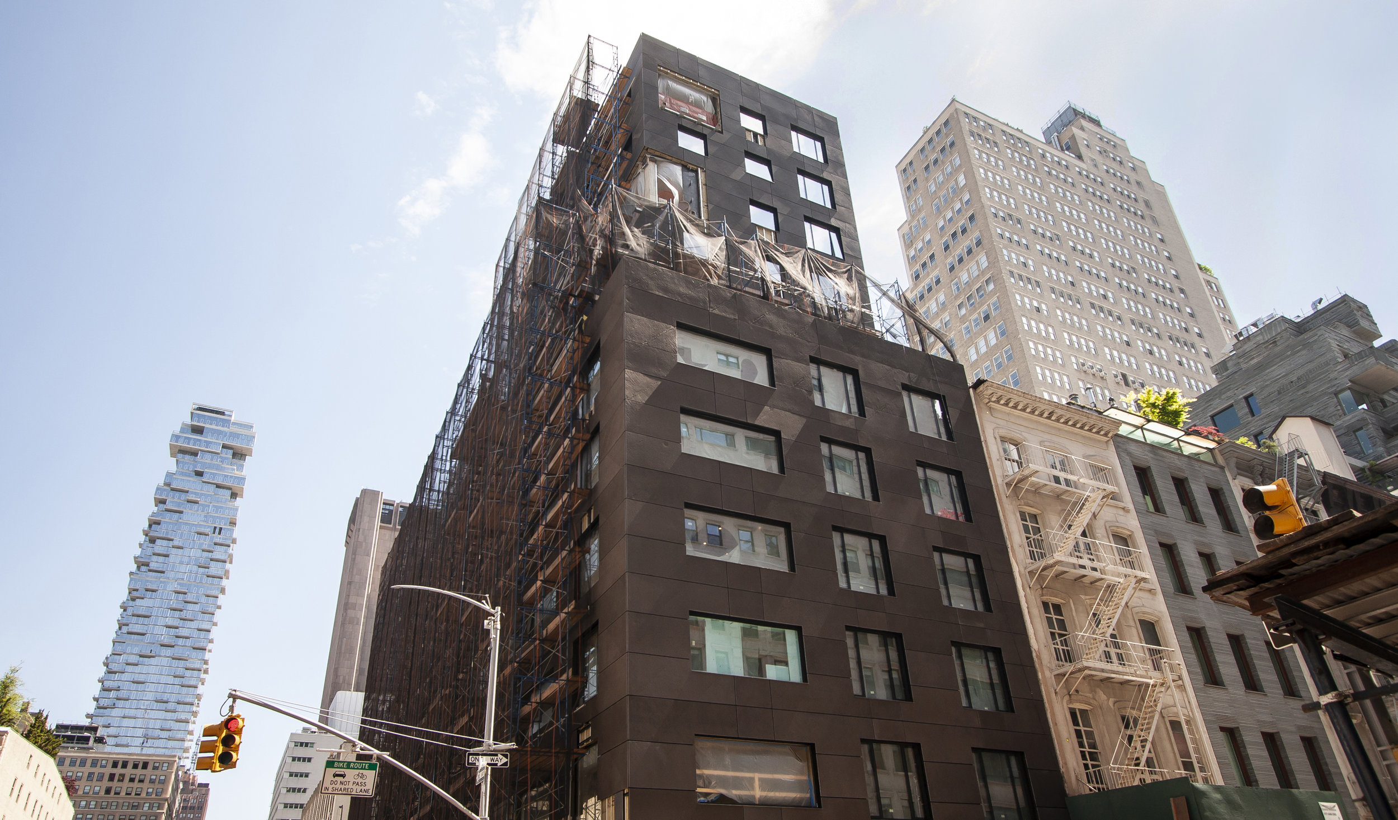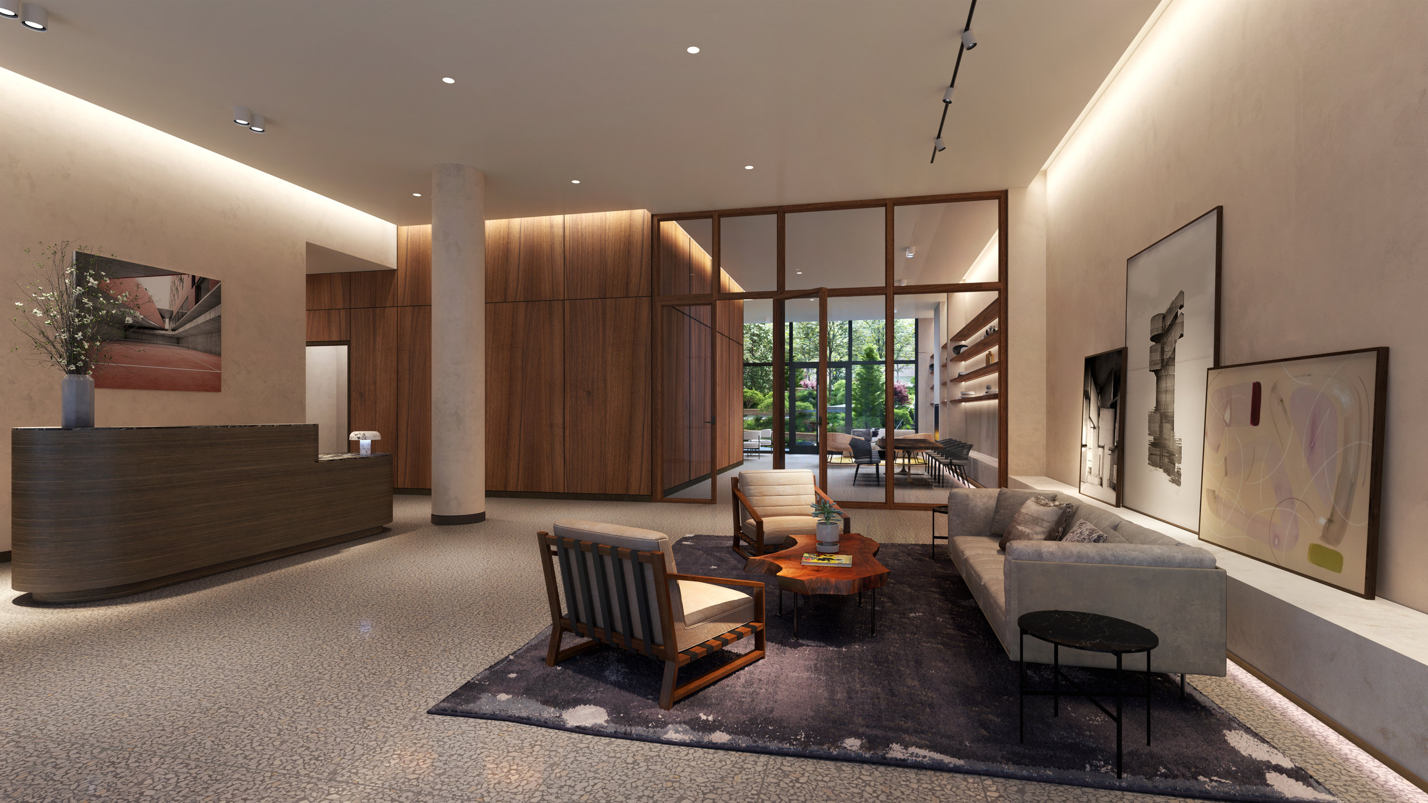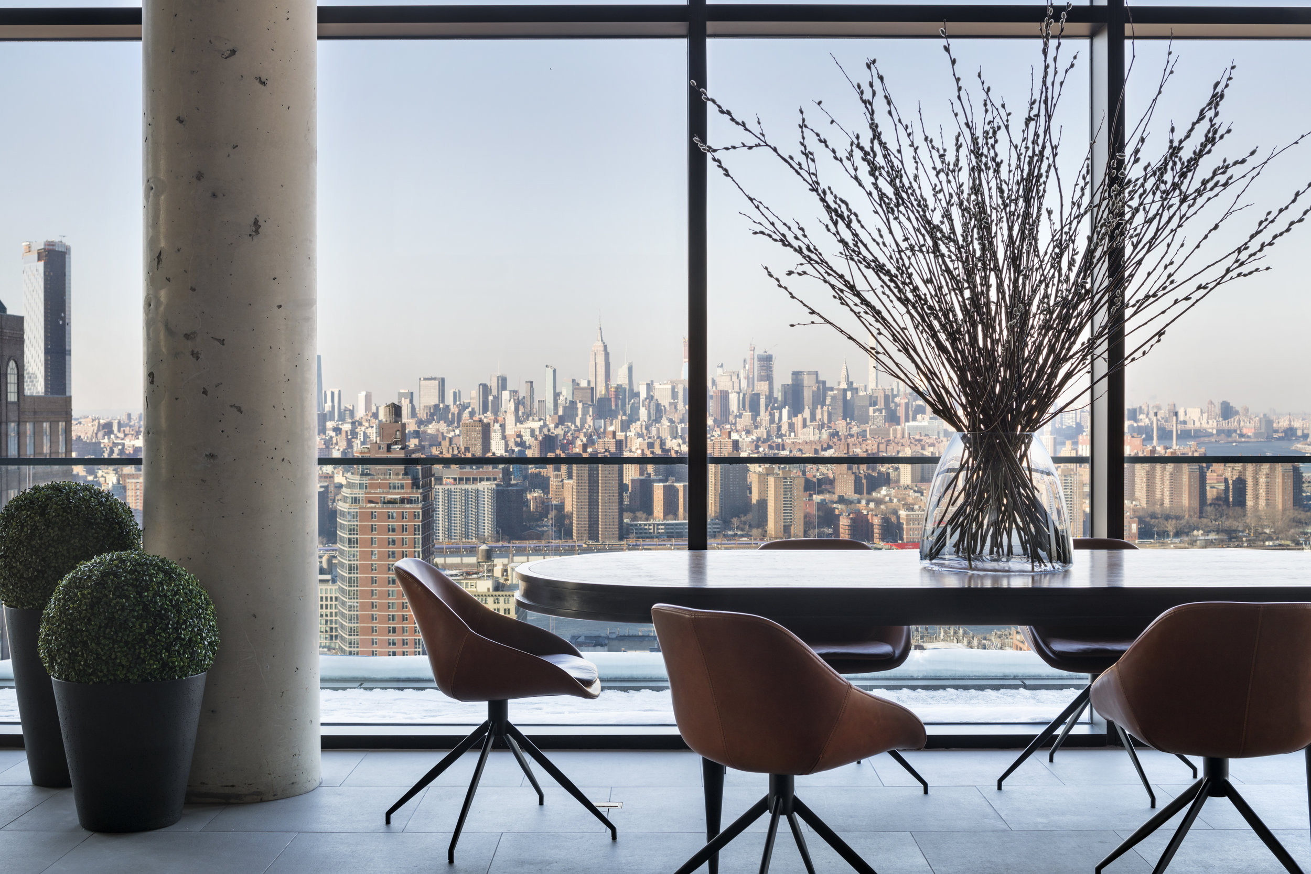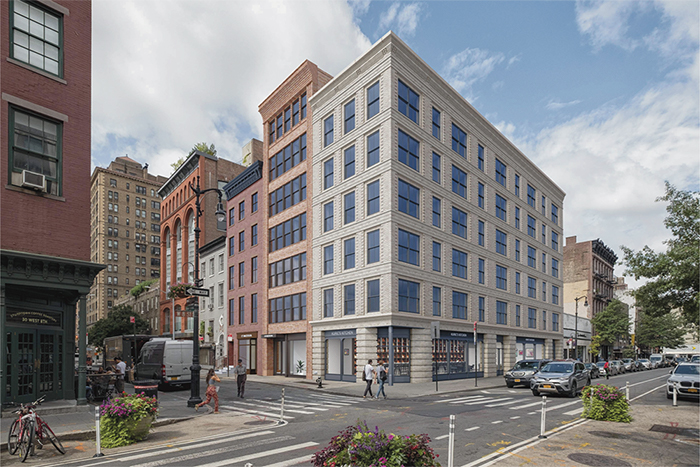One Hundred East Fifty Third Street, the new architectural icon designed by Foster + Partners at the heart of Midtown’s Cultural District, has revealed a special collection of private floor residences. The building is being developed by RFR and Vanke, offering incredible views of the cityscape in all directions. Thee 11 homes present a limited opportunity to own a floor high up in an exclusive modernist tower.
Read MoreGet A First Look At Brooklyn's Newest Full-Service Boutique Luxury Condominium, The Symon
Brooklyn's newest full-service boutique luxury condominium, The Symon, has revealed a first look launching their teaser website and revealing new images. Offering contemporary residences with an elevated design sensibility and an acute attention to detail, as well as a thoughtfully curated amenities selection that include a complete suite of sophisticated retreats for work and play.
Read MoreJD Carlise Development & Fosun International Limited Launch Handel Architects & Gachot Studios-Designed Madison House
JD Carlise Development and Fosun International Limited have officially launched their new Handel Architects-designed, 805’, 62-story condominium tower currently which is currently rising in Nomad. They recently officially announced the name for the highly anticipated project, Madison House, and revealed that Gachot Studios is designing the interiors.
Read MoreCheck Out The Newly Revealed Post-Office Architects-Designed Facade of 30 Warren In Tribeca
30 Warren, a boutique luxury condominium in Tribeca, has released a sneak peek of its precast concrete facade, an ambitious design crafted by Francois Lininger of French firm Post-Office Architects. Francois's modern twist on the cast iron and stone aesthetic of Tribeca, and the work that went into creating this look with over 70 different molds from corrugated cardboard.
Read MoreTake A First Look Inside The Morris Adjmi-Designed Front And York, DUMBO's First Resort-Style Development
Front and York, the Morris Adjmi-designed development transforming an entire city block in DUMBO at 85 Jay Street, just launched it's teaser site, offering the first glimpse inside the neighborhood's first resort-style residential experience. Front and York will be home to one of the most comprehensive amenities packages in all of New York City as the development is introducing a 150,000 SF, resort-style amenities experience that includes one of the City's largest private parks in the form of a verdant oasis of mature trees designed by the same artist who created Brooklyn Bridge Park, Michael Van Valkenburg Associates. Front and York will also feature a rooftop pool deck with luxe cabanas and a picture-perfect view of the Manhattan skyline, styled a la the city’s most exclusive private clubs. DUMBO has never been known for over-the-top amenities, and it has never seen anything of this scale before. Additional features will include lifestyle spaces like co-working lounges, chefs kitchens, private dining rooms and much more. A rarity in Brooklyn, Front and York has been designed with a grand porte cochere to complement the building’s robust private parking.
Designed by Morris Adjmi and co-developed by CIM Group and LIVWRK, Front and York will become the first full-service luxury lifestyle destination in DUMBO. Sales are slated to launch this year.
Images via Williams New York
Woolworth Tower Residences Reveal Collection of Pavilion Private Residences
Alchemy Properties has revealed a first look inside the completed Pavilion residences, a collection of unique residences at Woolworth Tower Residences where the developer has overseen the renovation of the top 30 floors of the Woolworth building into luxury condominiums.
Read MoreThe LEED-Anticipated Avora Reveals A Stunning New Waterfront Residence In Weehawken On New Jersey's Gold Coast
The LEED-anticipated Avora in Weehawken on New Jersey’s Gold Coast has revealed a stunning new waterfront residence. The amenity-rich condominium, developed by Landsea Homes, blends luxury with sustainability and is designed by world-renowned architecture firm IBI Group.
Read MoreGet A First Look At A Damon Liss-Designed Model Unit In Pritzker Prize Winner Renzo Piano's 565 Broome SoHo
565 Broome SoHo, the luxury condominium designed by Pritkzer Prize winning architect Renzo Piano, has revealed a new model unit designed by Damon Liss. Unit North 22A is currently listed for $8,150,000 and features 3 bedrooms, 3 full-bathrooms and 1 powder room spread over 2,512 SF.
Read MoreNortco Development's Issac & Stern Architects-Designed Eleven Hancock Place Reveals New Renderings In Harlem
Nortco Development has unveiled new renderings of their Issac & Stern Architects-Designed Eleven Hancock Place. Located in Harlem between Morningside Avenue and 124th Street, the mixed-use project will feature 130,000 SF of total development offering both retail targeting big-box retailers and a residential portion offering condominiums.
Read MoreAlvaro Siza's First US Building, 611 West 56th Street, Reveals New Renderings
611 West 56th Street, designed by Pritzker Prize-winning master architect Alvaro Siza, has revealed two never-before-seen renderings of the project’s exterior, offering a first look at the 35-story residential tower which is currently under construction.
Read MoreCheck Out This Newly Revealed Ultra-Luxe Residence At The Robert A.M. Stern-Designed Two Fifty West 81st Street
The first photos inside Two Fifty West 81st Street, designed inside and out by Robert A.M. Stern Architects, have been revealed showcasing a stunning 3 bedroom residence. Two Fifty West 81st Street is a curated collection of 31 ultra-luxury condominium residences with more than 6,000 SF of lifestyle and wellness amenities and rich and luxurious interiors, developed by Alchemy Properties.
Read MoreGet A First Look At The Amberly's Newly Revealed Penthouse Lounge And Amenities In Downtown Brooklyn
The Amberly, Downtown Brooklyn's new 33-story luxury rental tower, has revealed Brooklyn’s most Instagrammable new view which includes sweeping vistas of seven bridges and the soaring skylines of two entire boroughs, all seen from The Overlook, the sprawling sky-high lounge perched atop the building, in addition to the full suite of amenities.
Read MoreTake A First Look Inside The World's First Cipriani Food Market Designed By Martin Brudnizki At Waterline Square
Cipriani, the world-renowned and celebrated restaurateur, has revealed a first look at their brand new Cipriani Food Hall coming to Waterline Square. The Cipriani Food Hall, which was designed by Martin Brudnizki, is Cipriani’s first-ever large scale culinary food hall experience.
Read MoreSugar Hill Capital Partners Reveal One Prospect Park In Park Slope, Brooklyn
Sugar Hill Capital Partners has revealed the first rendering of One Prospect Park West, the conversion of Park Slope’s historic Knights of Columbus membership club, which was first built in 1925, into a luxury condominium.
Read MoreExtell Development Reveals Art Deco Inspired Champalimaud-Designed Amenities At The Kent
Extell Development’s art deco-inspired tower, The Kent, has officially unveiled its amenity spaces designed by Champalimaud, the same firm spearheading some of the greatest hotels around the world including Raffles Singapore, Hotel Bel-Air, The Plaza Hotel’s Legacy Suites, etc.
Read MoreContinuum Company & Lincoln Equities Reveal Mega-Project In Brooklyn's Crown Heights
Continuum Company and Lincoln Equities have revealed their new mega-project which is set to come to Brooklyn’s Crown Heights neighborhood at 960 Franklin Avenue. The proposal, which as been submitted to New York City’s Department of City Planning, includes over 1.4 million SF of total development which includes 2 mixed-use buildings to be built in two phases.
Read MoreLevel One Holdings Reveals 10 Lenox Designed By Issac & Stern In Harlem
Level One Holdings has revealed 10 Lenox, their new collection of 29 designer residences in Harlem. The project is designed by Issac & Stern Architects with interiors by Fogarty Finger Architects and will introduce an elevated design aesthetic to the surrounding neighborhood.
Read MoreMorris Adjmi Architects Reveals Rendering For 32 West 8th Street In Greenwich Village
Morris Adjmi Architects has revealed a new rendering of their proposed mixed-use design for 32 West 8th Street in Manhattan’s Greenwich Village. The proposal will go before New York City’s Landmarks Preservation Commission for approval to demolish the existing one-story commercial structure on the site.
Read MoreThe Studio Gang Architects-Designed 11 Hoyt Reveals 32nd Floor Sky Club in Downtown Brooklyn
11 Hoyt, Tishman Speyer’s Studio Gang Architects-designed condominium tower in Downtown Brooklyn, has revealed its 32nd floor Sky Club. The Sky Club offers residents a number of unique spaces including a music rehearsal studio, screening room and performance space, quiet library, study nooks, golf simulator virtual gaming room.
Read MoreCheck Out This Newly Revealed Model Residence In HFZ Group's David Chipperfield-Designed The Bryant
HFZ Group’s David Chipperfield-designed The Bryant has revealed a newly completed two-bedroom, two and a half-bathroom model residence by noted design firm Radnor. The Radnor team transformed residence 25B into the ultimate oasis overlooking Bryant Park by balancing a variety of palettes, geometric elements and luxurious furnishings.
Read More
























