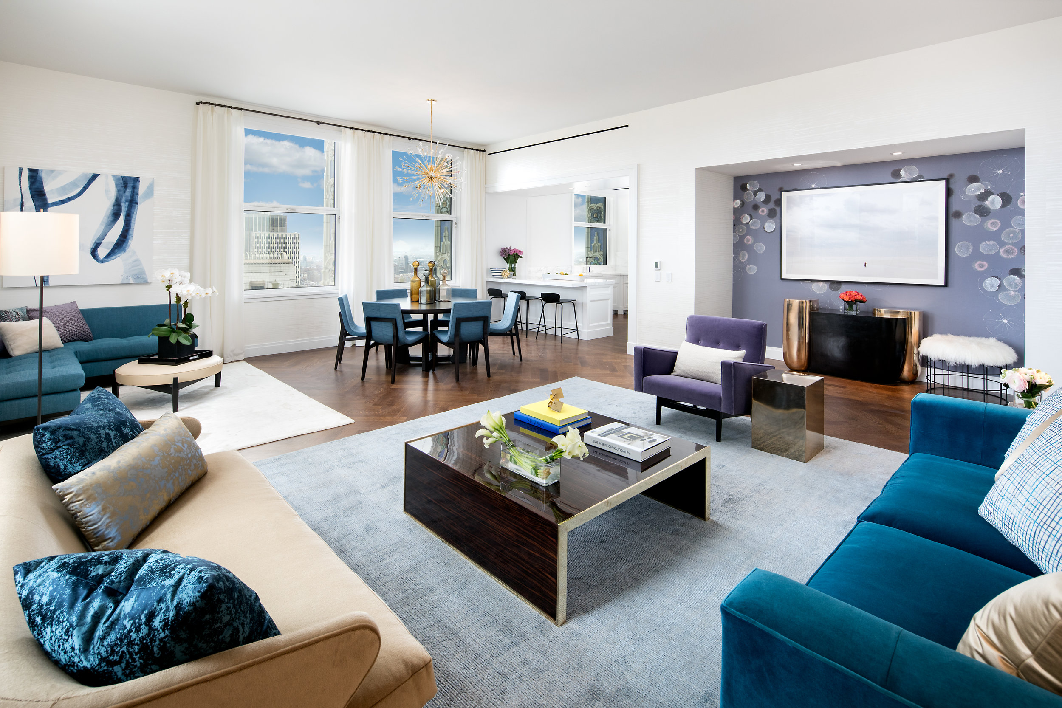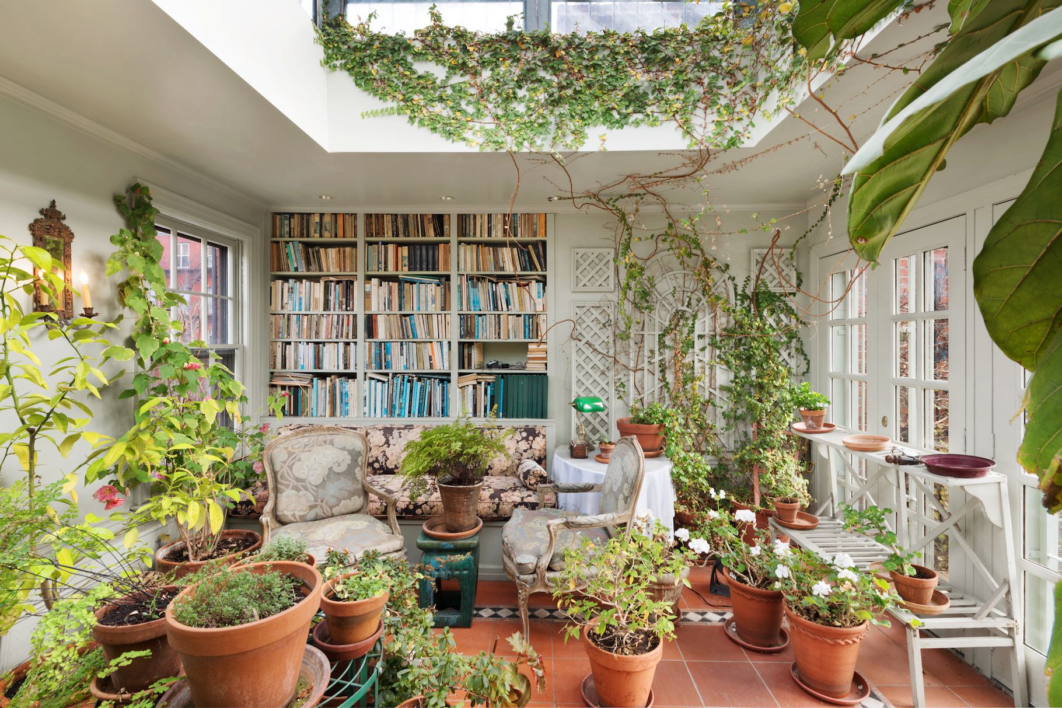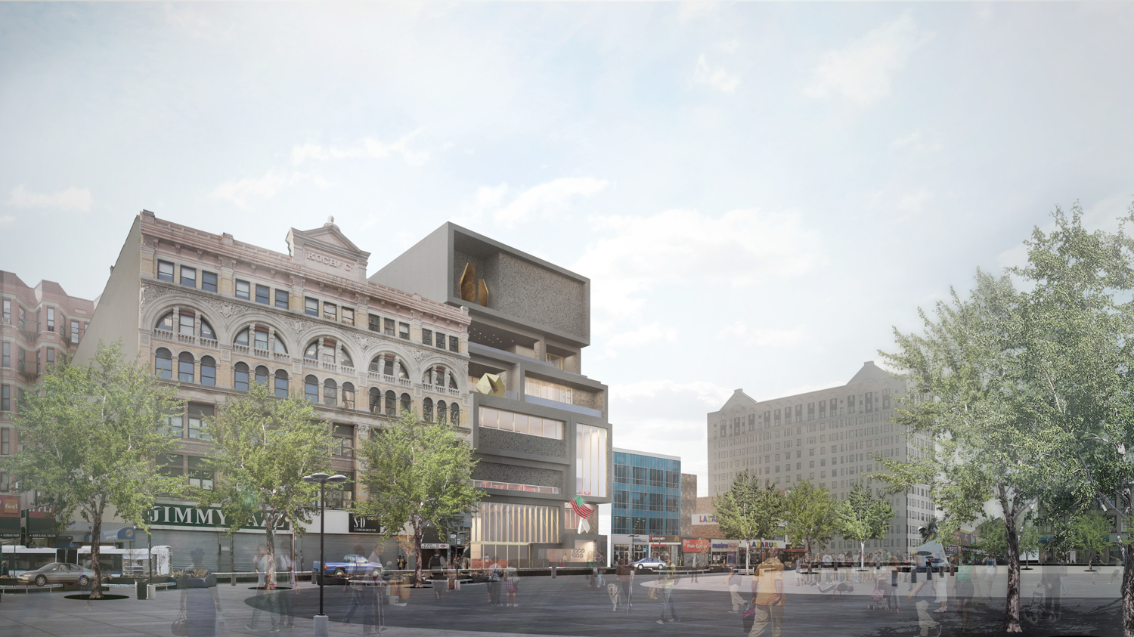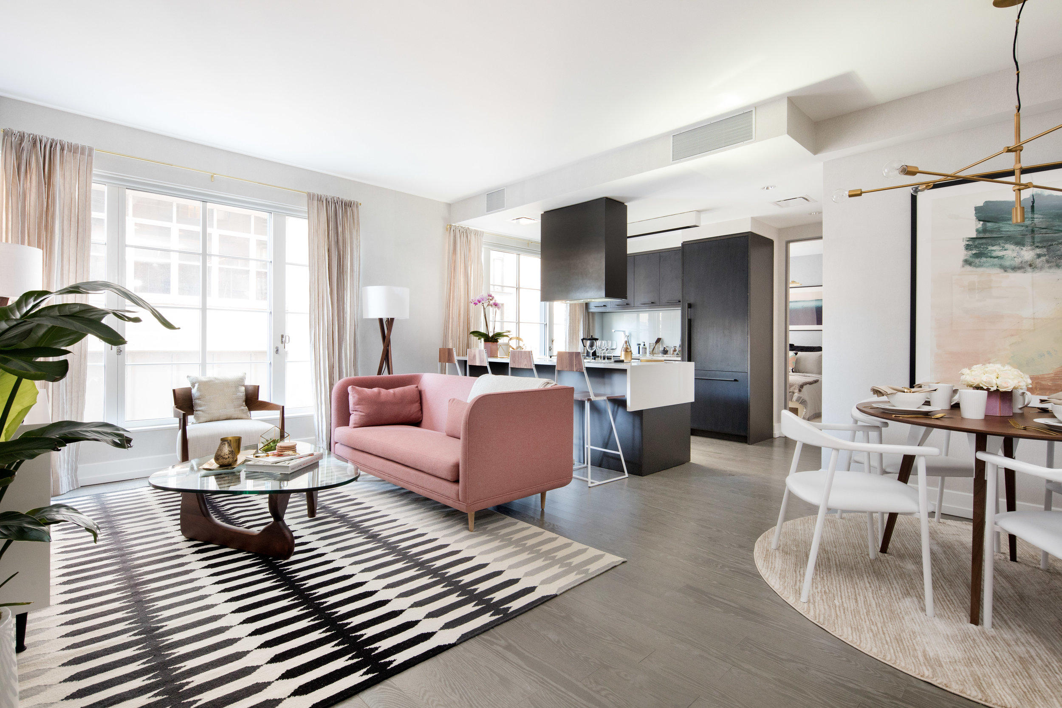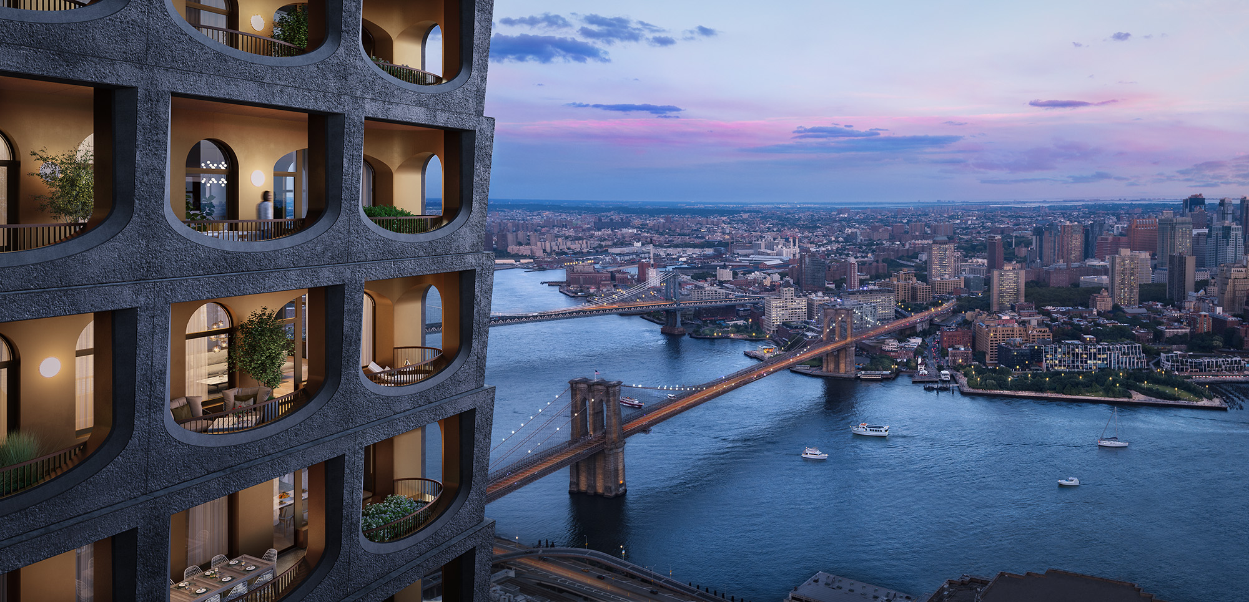Located at 67 Franklin Street in Tribeca's Cast Iron House, Residence 6A is an expansive corner duplex residence in one of New York’s quintessential examples of 19th- century cast-iron architecture from 1881. The residence is spread over 4,250 SF featuring 5 bedrooms and 4 bathrooms.
Read MoreCheck-Out This Luxurious Eve Robinson-Designed Residence in Alchemy Properties' Woolworth Tower Residences
Eve Robinson Associates. led by acclaimed designer Eve Robinson, left nothing to be imagined with their design for unit 38B in the Woolworth Tower Residences, located at 2 Park Place. The residence, which was asking $7,850,000 just went under contract, listed by Stan Ponte and Joshua Judge of Sotheby’s International Realty.
Read MoreThomas Heatherwick & Robert A.M. Stern To Design The Related Companies' High Line-Hugging Hudson Residences
Related Companies has locked down Thomas Heatherwick and Robert A.M. Stern to design their two tower Hudson Residences development. Thomas Heatherwick, who also designed the Vessel and public square at Hudson Yards, will design the tower at 515 West 18th Street while Robert A.M. Stern will design the portion at 555 West 22nd Street.
Read MoreCheck-Out This 165-Year-Old Townhouse In The West Village Asking $6.95 Million
A 165-year-old West Village townhouse is on the market asking $6.95 million. The Federal-style townhouse was original built in 1853 and is located in the Greenwich Village Historic District. 334 West 12th Street rises 5-stories and is 20' wide, spanning 3,400 SF complete with 5 bedrooms, 2 full bathrooms and 1 half-bath.
Read MoreStudio Museum of Harlem Files Permits To Add A Sir David Adjaye-Designed Expansion
Permits have been filed for the expansion of the Studio Museum of Harlem. The museum will add a 6-story International Center for Contemporary Artists of African Descent next door to their existing building. The new ultra-modern structure will be designed by Adjaye Associates, led by Sir David Adjaye.
Read MoreJonathan Adler-Designed Oasis In The Sky Revealed At Extell's 555TEN in Hell's Kitchen
Extell Development has unveiled their recently completed, Jonathan Adler-designed model residence at 555TEN in Hell's Kitchen. The 3 bedroom, 3 bathroom unit has been described as a glamorous oasis in the sky as Adler drew inspiration from the residence's sky-high vistas when crafting the interiors.
Read MoreConstruction Update: The Morris Adjmi Architects-Designed 30 E 31 Reaches The Halfway Point In Midtown
The Morris Adjmi-designed 30 E 31 is fast on the rise after reaching the halfway point in as 2017 came to a close. The luxury condo tower is designed with a diagrid exoskeleton with a façade featuring design cues from the neighborhoods Gothic architecture style. When complete 30 E 31 will rise 40-stories, 479', and feature 38 condominium residences. Units will feature the finest finishes including 7-inch plank European Oak flooring, custom hardware, and architectural millwork, and views of the East River and Midtown skyline including the Empire State Building. Residences will also feature highly curated kitchens features Perla Venata quartzite countertops and backsplashes and custom Italian Walnut cabinetry as well as lavish master-baths complete with marble slab walls, European White Oak vanities, marble countertops and hourglass marble tile floors. At the top, a crown jewel 3,354 SF Duplex Penthouse will feature 3 bedrooms and 3.5 bathrooms along with floor-to-ceiling glass incorporating the diagrid design. Amenities include a viewing garden and lounge complete with black limestone fireplace, a private dining room with an en-suite catering kitchen, and a state-of-the-art fitness center. 30 E 31 is located at 30 East 31st Street and is being developed by Ekstein Development. Delivery is expected in Q4 2019.
The Long Delayed 456 Greenwich Street Hotel in TriBeCa Finally Breaks Ground
Caspi Development, Mactaggart Family & Partners, and Barone Management have finally broken ground on the long delayed 456 Greenwich Street hotel development in TriBeCa. The hotel will rise 8-stories, 110', and was designed by Stephen B. Jacobs with interiors by Martin Brudnizki.
Read MoreFeatured Listing: Kick Back In This Ultra-Luxe TriBeCa Penthouse Complete With A Rooftop Pool
There are few places as luxurious and spacious in Manhattan as the crown jewel penthouse at 11 North Moore. The residence spans an entire full city block of TriBeCa totaling over 7,061 SF of interior living area matched with 3,168 SF of exterior space.
Read MoreFeatured Listing: Take A Look At This One Madison Pad With A Private Garden And Views of Madison Square Park
There is nothing like having your own private garden in Manhattan, complete with views of Madison Square Park and the Empire State Building. Unit 8A at One Madison has it all, featuring 3 bedrooms and 3.5 bathrooms spread over 2,723 SF.
Read MoreLinda Macklowe Walks Away From Her 78th-Floor 432 Park Avenue Pad That Has Been The Center of Controversy
Construction Update: The Foster + Partners Designed 425 Park Avenue Begins Vertical Rise
The Foster + Partners 425 Park Avenue has begun its vertical rise as construction teams have completed restructuring the base floors of the site's original structure. When completed, 425 Park Avenue will rise 41-stories, 893', and is being developed by L&L Holding Company.
Read MoreDevelopment & Divorce: Inside The Continued Macklowe Drama At 432 Park
Linda Macklowe, the estranged wife of Harry Macklowe, the developer behind Macklowe Properties and 432 Park, have battled over a $2 billion divorce largely in the public eye since Linda filed in June 2016. In September 2017, Linda sued both Macklowe Properties and CIM Group.
Read MoreSJP Properties Reveals New Renderings Of The Elkus Manfredi-Designed Art Deco 200 Amsterdam Avenue On The Upper West Side
The Upper West Side continues to be a hotspot for new development as SJP Properties has revealed new renderings of the Elkus Manfredi-designed 200 Amsterdam Avenue. The art deco-inspired tower will rise 55-stories, 669', and will be located at 200 Amsterdam Avenue.
Read MoreExtell Reveals The Latest Ultra-Luxe Model Residence Designed By Work Of At 70 Charlton In West SoHo
Extell's recently completed 70 Charlton Street in West Soho has revealed yet another ultra-luxe model residence, this time designed by Work Of. The unit is a 1-bedroom and 1-bathroom residence on the 17th floor asking $1.685 million. The soft color palate creates an inviting, warm atmosphere that combines simplicity and contemporary design
Read MorePROFILE Exclusive: Transforming NYC's Ever Evolving Skyline At 53W53 With David Penick Of Hines
PROFILEnyc had the exclusive opportunity to tour the fast-rising ultra-luxury, supertall residential tower 53W53 with David Penick, Managing Director at Hines, and discuss with him the fast-rising Manhattan skyline and what it takes to bring such an iconic building to New York City.
Read MoreLightstone And Sir David Adjaye Announce Collaboration On 130 William, Adjaye Associates' First NYC Condo Tower
Lightstone, one of the largest and most diversified privately held real estate companies in the United States, and Adjaye Associates, the world-renowned architecture firm founded by Sir David Adjaye, have announced 130 William, a luxury condominium building located in downtown Manhattan.
Read MoreTishman Speyer's Bjarke Ingels Group-Designed Supertall 66 Hudson Boulevard Set To Go Vertical In Hudson Yards
Tishman Speyer's BIG-designed, 64-story office tower is just about ready to go vertical in Hudson yards. Located at 66 Hudson Boulevard, demotion and excavation work has been completed and the supertall is ready to begin foundation work.
Read MoreTake A First Look Inside NoHo's 40 Bleecker Street Featuring Interiors By AD 100 Designer Ryan Korban
The first interior renderings have been revealed of the under-construction 40 Bleecker, giving a look inside the highly-anticipated building featuring interiors by the AD 100-recognized Ryan Korban. 40 Bleecker will be Korban's first ever residential project after being named as a top designer for the 2nd consecutive year
Read MoreGID Development Group Announces The Topping Out Of Three-Tower Mega-Development Waterline Square
Waterline Square, the multibillion-dollar mega-development by GID Development Group on the Upper West Side, has officially topped out. The mega-project is located on one of the last remaining waterfront sites in Manhattan between West 59th Street and West 61st Street on the Hudson River and is a 3-tower mega-development designed by Richard Meier, Rafael Viñoly, and KPF.
Read More


