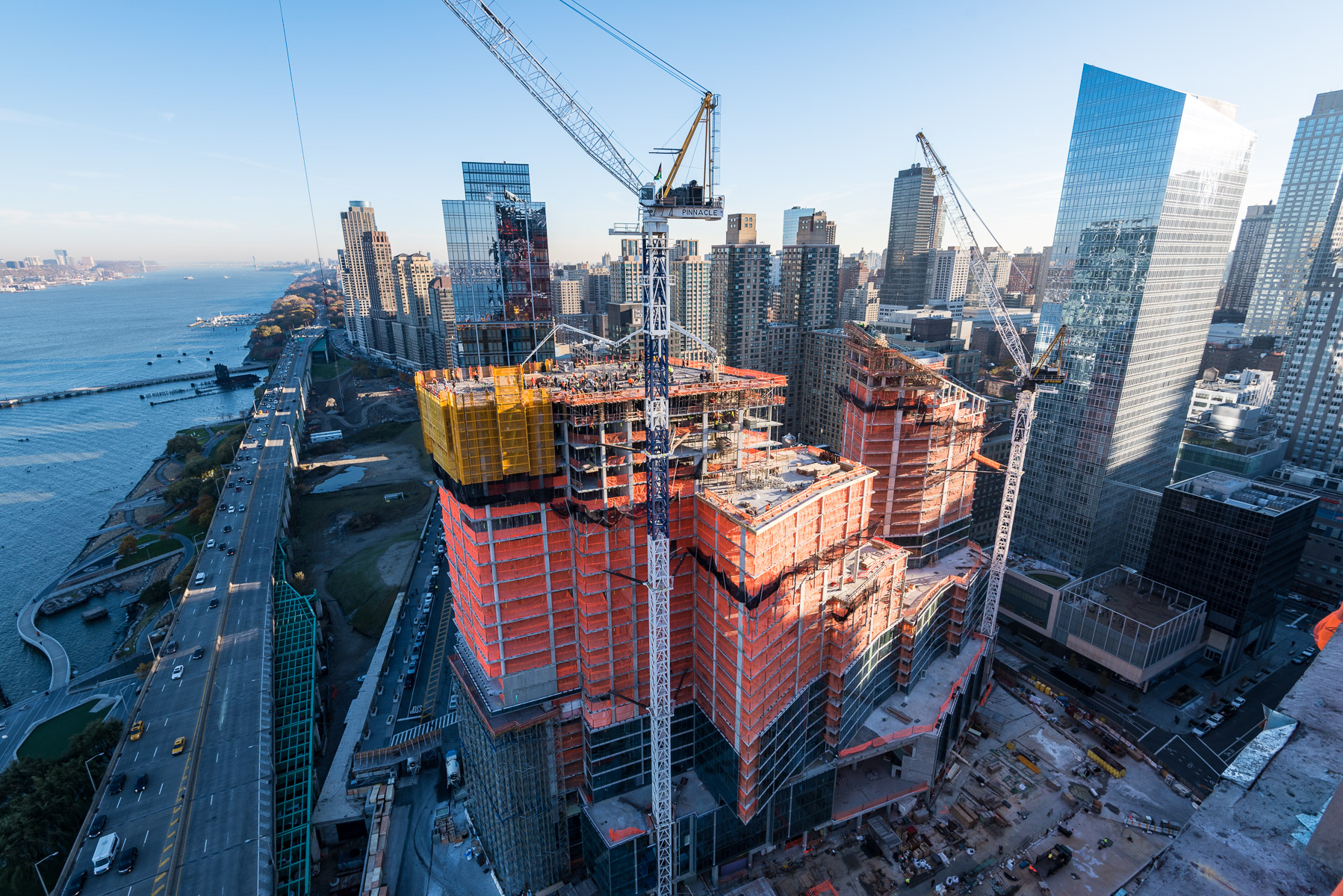Waterline Square, the multibillion-dollar mega-development by GID Development Group on the Upper West Side, has officially topped out. The mega-project is located on one of the last remaining waterfront sites in Manhattan between West 59th Street and West 61st Street on the Hudson River and is a 3-tower mega-development designed by Richard Meier,
Rafael Viñoly, and KPF, that is the Culmination of a 25-year Masterplan. Construction at Waterline Square is being overseen by the project’s general contractor, AECOM Tishman. The superstructure for the three towers contains 96,820 cubic yards of concrete, 24,514,000 tons of reinforced steel, 210 punched windows and 15,500 curtain wall panels. Hill & West served as the development’s Architect of Record.
“It has been an amazing journey seeing this historic project come to fruition. With all three buildings being constructed simultaneously, Waterline Square will offer its residents a new and complete neighborhood that is unlike any other in New York City, and we’re thrilled with the pace of construction,” said James Linsley, President of GID Development Group. “We have created something that is unmatched by any other development — with close proximity to both the water and green space — and Waterline Square has already changed the game in this coveted neighborhood. We look forward to welcoming our first buyers at the close of 2018.”
“Waterline Square has already made a big impact on the market, and now people can see how these buildings will reshape the New York skyline,” said Kelly Kennedy Mack, President of Corcoran Sunshine Marketing Group, exclusive marketing and sales agent for Waterline Square. “Since launching sales earlier this year, reception from buyers has been overwhelming, which is no surprise given the development’s extraordinary caliber of design and immense lifestyle offering.”
Waterline Square features 3 towers designed by Richard Meier (One Waterline Square), Rafael Viñoly (Three Waterline Square), and Kohn Pedersen Fox (KPF)(Two Waterline Square). Boosting the already star-studded group of architects are interiors by world renowned designers Champalimaud (One Waterline Square), Yabu Pushelberg (Two Waterline Square), and Groves and Co. (Three Waterline Square). Landscape design for the 3-acre development is Mathews Nielsen Landscape Architects, who designed the space featuring tree-lined groves, open grass areas, walking paths, a playground, fountains, and other water features. Located within Two Waterline Square will be the new Cipriani food hall, which will feature 28,000 SF of food and beverage establishments including restaurants, fast casual outlets and and market and is designed by Martin Brudnizki. Waterline Square more than 100,000 square feet of best-in-class sports, leisure, and lifestyle amenities, as well as the beautifully landscaped park, residents at Waterline Square will also have access to one of the largest and most compelling offerings in New York City. The Waterline Club, which connects One, Two, and Three Waterline Square, offers thoughtfully programmed sports and fitness, swim and spa, leisure and social, creative, children, and pets spaces. In addition to The Waterline Club, each individual building at Waterline Square will have its own selection of exquisite private spaces available to condo residents. The mega-project features 263 condominiums that begin on or above the 20th floor of each building. Units range from one- to five-bedroom homes and feature a rich selection of hand-picked materials, custom kitchen cabinetry and marble baths with custom-designed vanities, over-sized windows, and high ceilings. Prices start at approximately $2 million and the development anticipates a 20-year tax abatement. Closings are slated to begin in late 2018. Check out PROFILEmiami's coverage of the reveal of the Waterline Square amenities in October 2017 and the kickoff of CS Talks hosted by Cipriani and GID Development.







