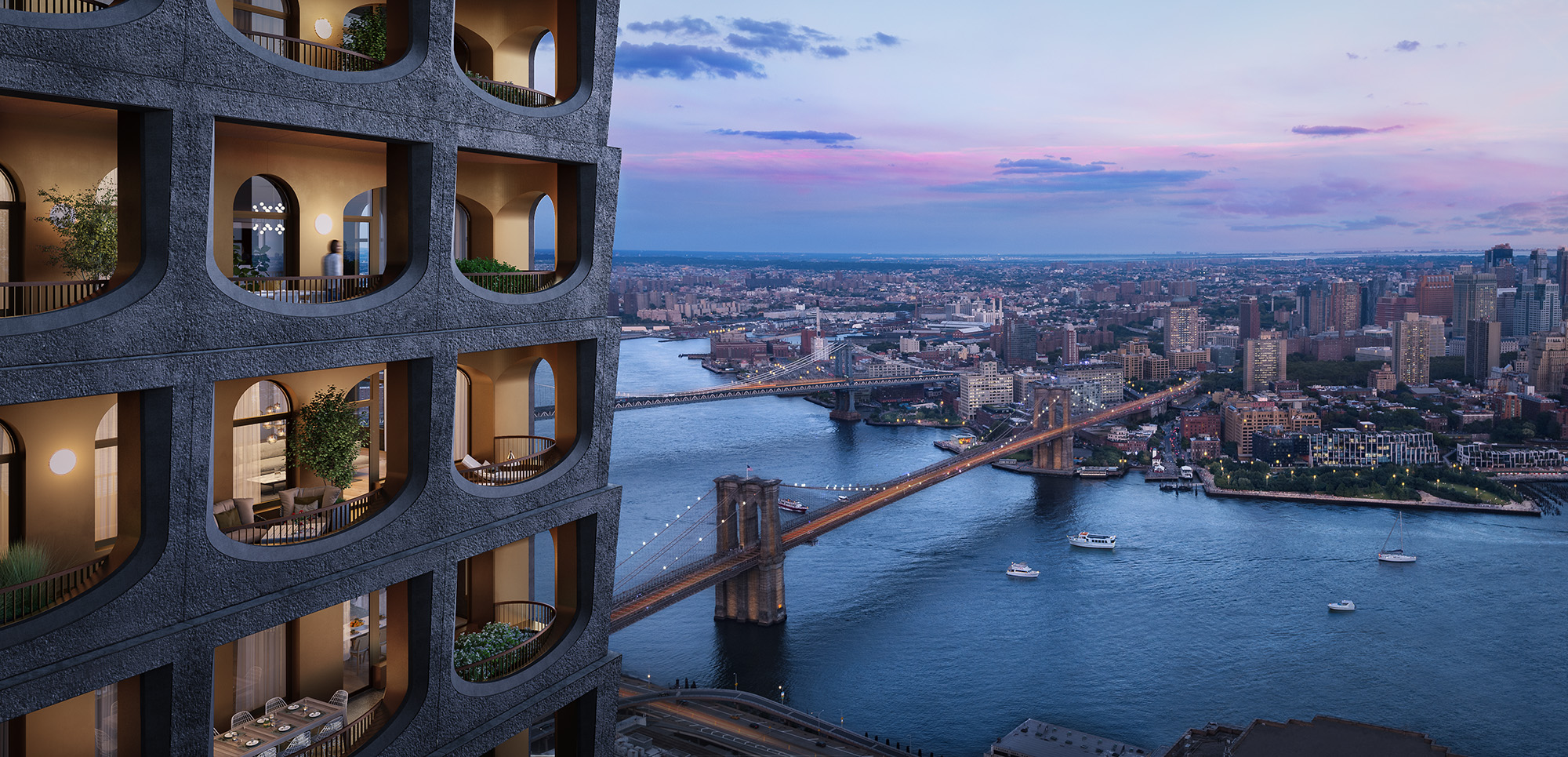Lightstone, one of the largest and most diversified privately held real estate companies in the United States, and Adjaye Associates, the world-renowned architecture firm founded by Sir David Adjaye, have announced 130 William, a luxury condominium building located in downtown Manhattan. 130 William is Adjaye Associates’ first condominium tower in New York City. Sir David Adjaye, who was recently knighted by Queen Elizabeth II and named one of TIME's 100 most influential people of 2017, is recognized as one of the leading architects of his generation. Adjaye Associates will design both the architecture and interiors for the project. 130 William will feature 244 residences and rise 66 stories to make a bold architectural statement and unique addition to Manhattan’s iconic skyline.
“The design for 130 William acknowledges the tower’s location on one of the city’s earliest streets. Understanding that rich history, I was inspired to craft a building that turns away from the commercial feel of glass and that instead celebrates New York’s heritage of masonry architecture with a distinctive presence in Manhattan’s skyline,” said Adjaye.
“Sir David Adjaye is one of today’s most preeminent architects and we are thrilled to be collaborating with him to bring an iconic building to downtown Manhattan. The design for 130 William simultaneously embraces the architectural legacy of Manhattan’s downtown neighborhood, while offering luxury condominium residences that discerning buyers will find is unlike anything on the market,” said Lightstone President Mitchell Hochberg.
130 William's façade is an elegant balance of textured hand-cast concrete with smooth, delicate bronze detailing, evoking the neighborhood's history and timeless craftsmanship. One of the building’s signature features is a unique silhouette of rhythmic, large-scale arched windows, which draw inspiration from the beloved lofts that once populated the area. The expansive arched windows also ensure that natural light floods the interiors, and residences feature luxurious materials sourced from around the world. Floorplans range from studios to five-bedroom residences. Spacious Penthouse loggias feature double height ceilings and blur indoor and outdoor life while providing sweeping views, river to river, across the city. Amenities at 130 William will include a health club with full spa, swimming pool, cold and hot plunge pools, sauna and massage rooms, as well as a state-of-the-art fitness center with a yoga studio and basketball court. The building will also feature a private IMAX movie theater, golf simulator, resident lounge, club and game room, a chef’s catering kitchen with a private dining area, children’s play rooms, pet spa, and outdoor terraces. The tower will also feature a private rooftop observatory deck located at the top of the building, nearly 800' high. The building also features a generous new public plaza park, providing a transition between the bustle of urban life and the respite of the residences. Hill West is the Architect for 130 William and Corcoran Sunshine Marketing Group is exclusively handling sales and marketing. Sales are expected to start Spring 2018. Construction is already underway, with initial closings anticipated to commence in Spring 2020.






