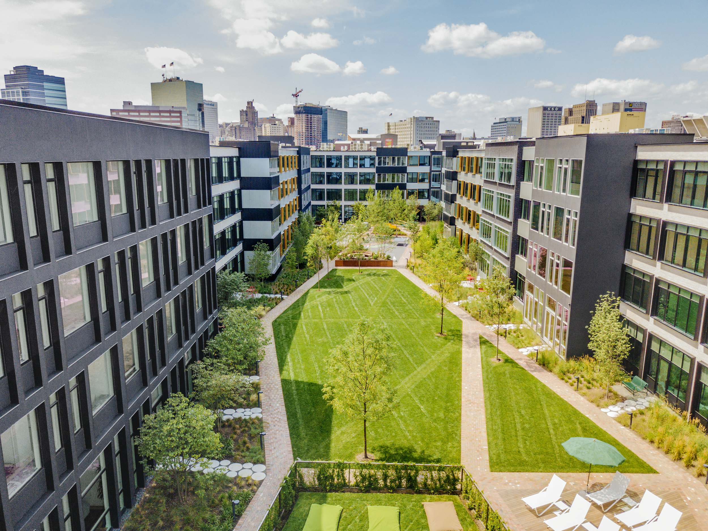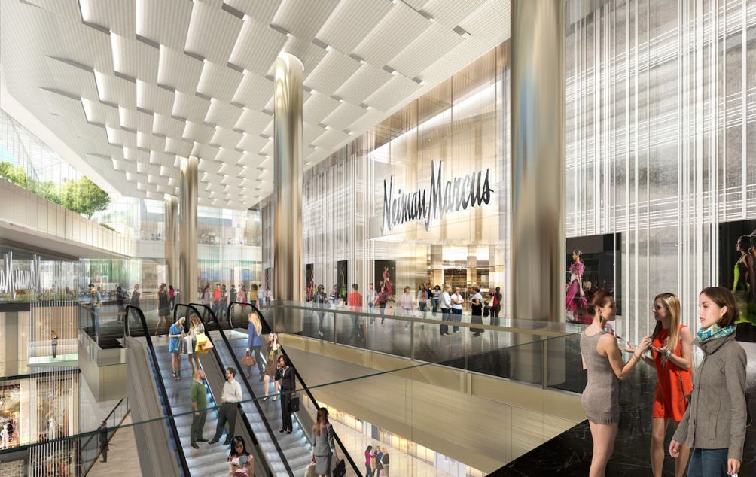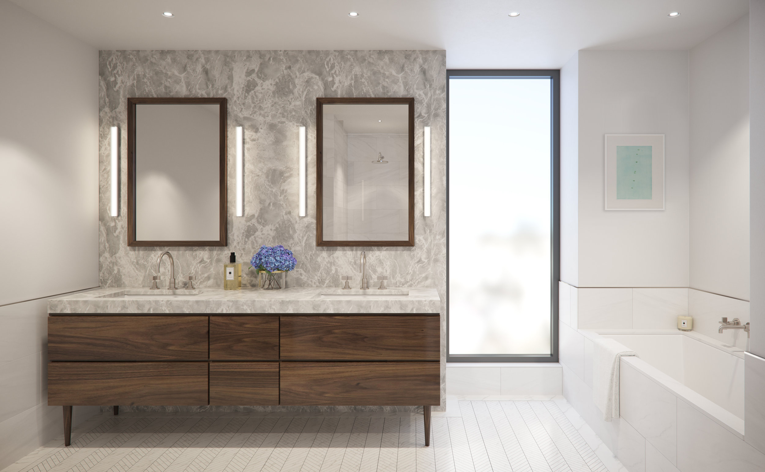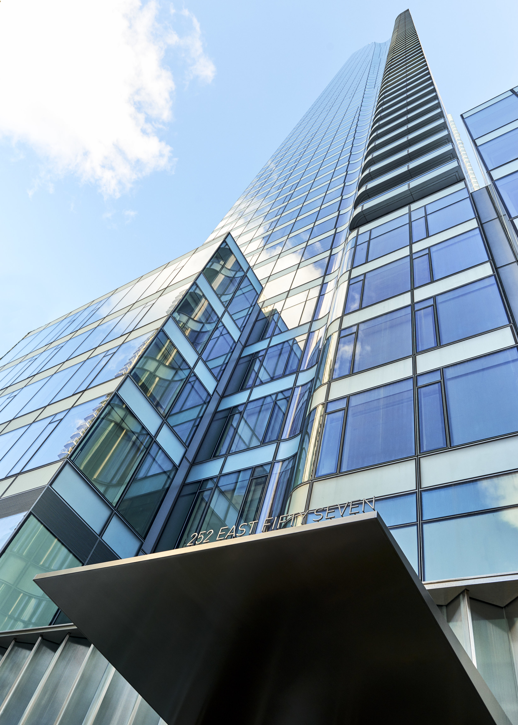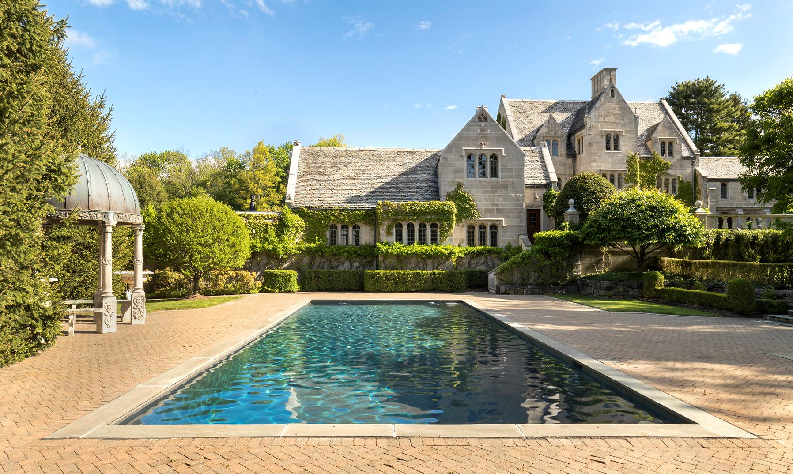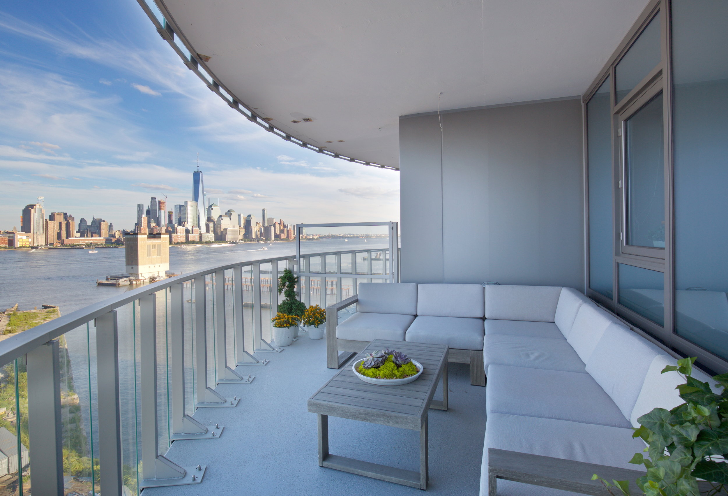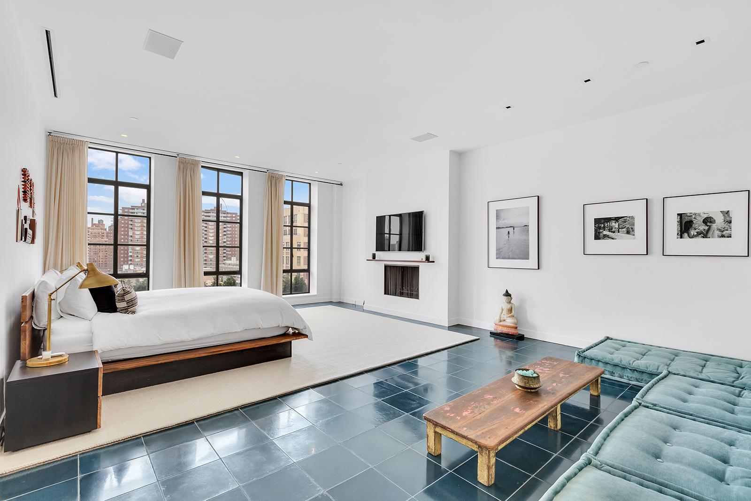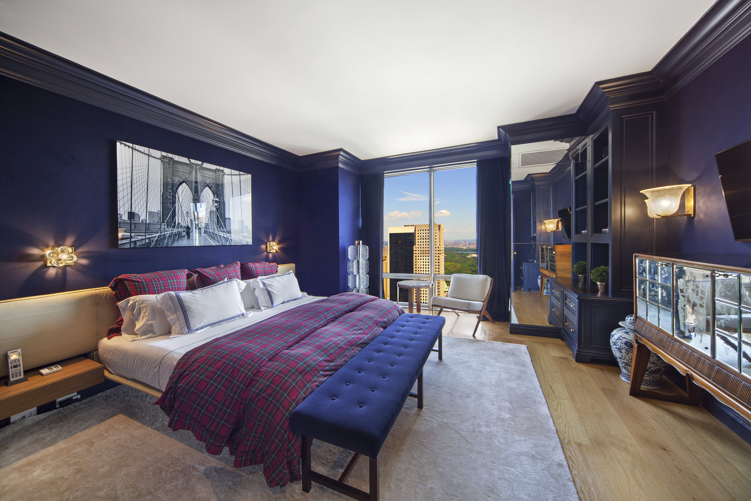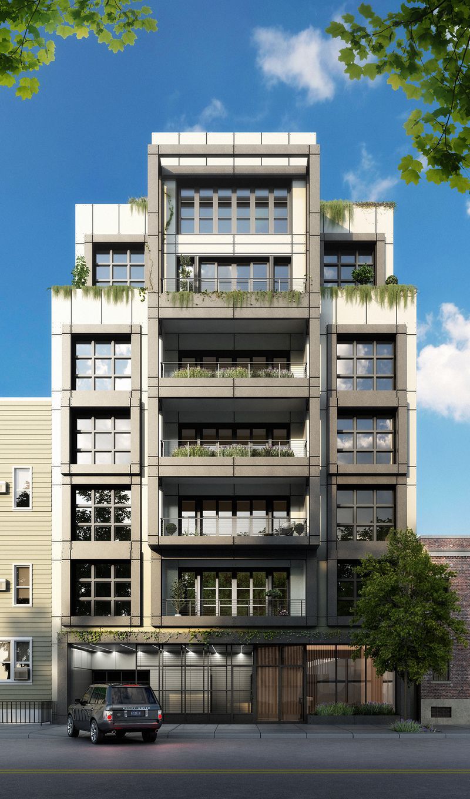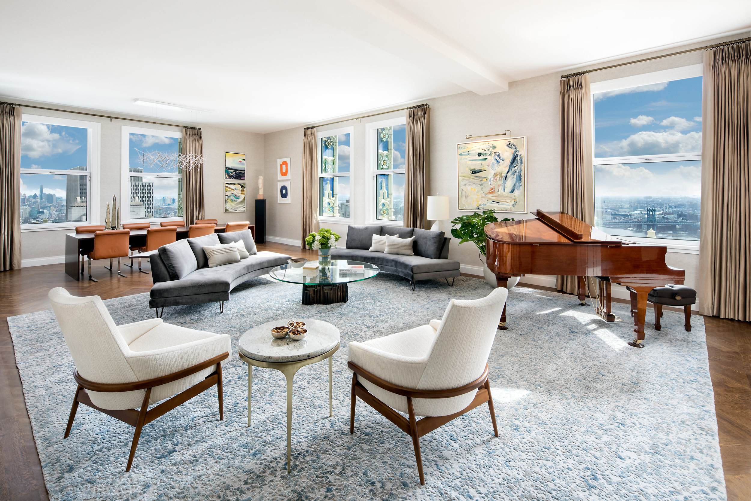The 18-Story, 115-unit North Tower at 121 East 22nd Street in Gramercy has gotten its façade as construction crews race towards completion over the 2-building, 133 unit project. The project is under development by Toll Brothers City Living and Gemdale Corporation with architecture by Rem Koolhaas and Sho Shigematsu's Office for Metropolitan Architecture, also known as OMA, and interiors by INC.
Read MoreRelated Companies Drops Their First Penthouse Listing at 15 Hudson Yards For $32 Million
Related Companies has dropped their first penthouse listing at the currently under construction 15 Hudson Yards. Unit 88B is now available for cool $32 Million and the unit is one of four penthouses that sit at the skyscraper which will rise over 99'. 88B is a duplex that covers 5,161 SF spread over 4 bedrooms, 6.5 bathrooms.
Read MoreThe Concrete-Designed Harrison Urby Hosts Grand Opening As Hudson County Continues to Evolve
Harrison Urby, a 409-unit rental complex that combines bold modern architecture and landscape design with a robust events calendar, celebrated its grand opening today (September 19, 2017) with a ceremonial ribbon cutting.
Read MoreFeatured Listing: Hang-Out in Legendary Basketball Coach Phil Jackson's Newly Listed Billionaires' Row Co-Op
Legendary basketball coach Phil Jackson has listed his Billionaires' Row co-op for $4.95 million. He originally purchased the unit, which is located in The Osborne, in 2014 for $4.85 million. The residence is 3 bedrooms and 3 bathrooms spread over 2,600 SF.
Read MoreSales Officially Launch at Park And Shore, Jersey City's New Luxe Waterfront Condo
Strategic Capital has officially launched sales at their new luxury condo development, Park and Shore, in Jersey City. Park and Shore is the first waterfront condo development on the Hudson River in the Newport neighborhood of Jersey City in the past 8 years and brings a Manhattan style, full-service lifestyle across the river. The project is currently under construction and the first closings at Shore House are slated for late 2018 and mid 2019 for 75 Park Lane. Pricing for 1 bedroom units in either building starts at $640,000, 2 bedroom units start at $1,095,000 and 3 bedroom units from $2,200,000. The Marketing Directors are the exclusive marketing and sales firm for the development.
“We have created a development that will represent the pinnacle of quality residential development in Jersey City,” said Ning Yuan, President of China Construction America. “With discerning interior design, coupled with an unprecedented amenity-driven lifestyle and mere minutes-long commute to Manhattan, we are excited to officially introduce buyers to Park and Shore.”
“While Jersey City has become a sought-after living destination in recent years, Newport has been lacking in opportunities to buy, particularly along its idyllic waterfront,” said Phillip Gesue, Chief Development Officer of Strategic Capital. “The arrival of Park and Shore will begin to address the increasing demand for thoughtfully designed homes offering a suite of amenities unheard of in this area.”
Park and Shore features 2 buildings in the development designed by Woods Bagot, 75 Park Lane and Shore House. 75 Park Lane will be a high-rise concept standing 37 stories and will feature 358 residences. Units will range from studios to 3-bedrooms, and penthouses. Its sister building, Shore House, is inspired by the lofts of Tribeca and is a boutique 71-unit, 7-story building. Units come in 1 and 2-bedroom layouts that employ an avant-garde design style. A hallmark of the development, Park and Shore features an extensive selection of best-in-class amenities including an 82-foot indoor pool, fully outfitted game room, expansive communal roof deck with full kitchen, children's play area, and more. Strategic Capital is the investment arm of China Construction America, which is the American subsidiary of China State Construction and Engineering Company, ranked 24 on the Fortune Global 500 list. The sales gallery for Park and Shore is located at 100 Town Square Place, Suite 301, in Jersey City, New Jersey.
Neiman Marcus Downsizing Their Future Flagship Store in Related Companies' Hudson Yards
Neiman Marcus has announced that they are going to downsize their future flagship store at Related Companies' Hudson Yards. The retailer had originally planned on building out 250,000 SF as the anchor store for the 1 million SF complex. It now is reported that Neiman Marcus is looking at cutting out between 10,000 and 70,000 SF from their original plan. The retailer has reported 7 consecutive quarters of declining sales and has been struggling with matching online competition and decreased foot traffic in malls. Earlier this year it was reported that Related Companies and Neiman Marcus were discussing Related Companies taking an ownership stake in the retailer, which is owned by Private Equity firms Ares Management and Canada Pension Plan Investment Board. Neiman Marcus also owns Bergdorf Goodman. Hudson Yards is 70% leased and is expected to be completed in 2019.
The Studio C Architects-Designed 100 East Broadway Reveals New Office Condominiums
A new office development is coming to Chinatown in the form of 100 East Broadway, under development by Shing Wah Yeung of Yeung Real Estate. The office condominium project is designed by Studio C Architects and will rise 14 stories, 180', and feature 63,732 SF of usable space inside. The usable space breaks down to 58,830 SF of commercial space and 4,902 SF of community facility space. 100 East Broadway will feature ground floor retail along with restaurant space on the 2nd and 3rd floors and medical offices on the 4th. Floors 5-14 will consist of office condominiums.
Extell Unveils Model Residences Designed by Jonathan Adler at 70 Charlton in West Soho
Extell has unveiled the latest model residence designed by Jonathan Adler at the newly completed 70 Charlton in West Soho. Residence 17E is a 4 bedroom 4.5 bathroom home with nearly 2,300 SF of living space. It opens to a gracious entry foyer that leads to a north-facing living/dining room with Empire State Building and river views. The open gourmet kitchen features a breakfast bar, Caesarstone Blizzard slab countertops, and Miele and Sub-Zero appliances. The master bedroom suite has a large walk-in closet and en suite bathroom. All bedrooms in the home feature en suite bathrooms.
70 Charlton is a new luxury residence designed by Beyer Blinder Belle in West Soho that features 92 luxury residences with modern interior design by Workshop/APD. The development is located in the newly rezoned Hudson Square. Amenities include a 24-hour doorman/concierge, landscaped courtyard with green wall and birch tree arbor, staggered boxwood garden, water feature, and integrated seating; outdoor sports court, residents’ lounge with catering kitchen, fully-equipped private fitness center, 60’ indoor salt-water swimming pool and spa including steam room.
Construction Update: The Isay Weinfeld-Designed Jardim Tops Out The North Tower
The north tower of Jardim, the luxury condominium project under development by Centaur Properties and Greyscale Development Group, has topped out. The project is the first residential development in New York from the leading contemporary Brazilian architect and interior designer, Isay Weinfeld, who is known for his high-end hotels and private residences, including the portfolio of Fasano Hotels, and the forthcoming reincarnation of New York’s iconic Four Seasons restaurant.
Jardim overlooks the High Line and features an ultra-private urban park featuring a canopy of native evergreens and flowering trees which will envelop the 2, 11-story towers. The development will feature 36 condo units which will range from 1 to 4 bedroom residences. The north tower itself holds 29 residences. A brick-vaulted private tunnel connects West 27th and 28th Streets, leading to views of the garden's dense greenery through a latticed wall in the lobby. Amenities include an indoor pool surrounded by cool terrazzo floors and warm reclaimed old-growth pine walls underneath staggered skylights, a fitness studio, spa treatment rooms, steam rooms and saunas, event space, a children’s playroom and an automated parking system.
Renderings:
Photos via Will Femia. Renderings via VUW Studio.
Featured Listing: Once The Most Expensive Listing in NYC, This 834 Fifth Avenue Co-Op Has Relisted With a $20 Million Price Chop
834 Fifth Avenue Unit 7-8A was once the priciest listing in New York City, asking $120 million, before slashing the price to $96 million. Now, the unit is back on the market (listed 9/13/17) for a cool $76 Million. The unit is over 12,000 SF and features 20 rooms including a library, a walk-in safe, chauffeur's room, walk-in wine cellar, formal dining room, and a large master suite complete with a sitting room with a fireplace. The residence also features incredible detail including beautiful hardwood flooring, high ceilings, class original moldings, grand staircase, 2 fireplaces, and a stunning marble and mirror bathroom. The limestone clad 834 Fifth Avenue was built in 1931 and designed by Rosario Candela. The building rises 14-stories and features the highest levels of security, privacy and service. 834 Fifth Avenue is currently listed for $76 million with John Burger and Richard Ziegelasch of Brown Harris Stevens and Larry Kaiser of Berkshire Hathaway HomeServices New York Properties.
145 President, A Rare New Condo Development In Brooklyn's Carroll Gardens Launches Sales
145 President, a first-of-its-kind, new-construction luxury condominium development in Brooklyn's Carroll Garden's neighborhood, officially launched sales today (9/14/17). The building is situated amidst the sought-after neighborhood's idyllic treelined streets, and presents a rare opportunity to buy new construction in one of Brooklyn's most popular areas. 145 President is being both designed and developed by Avery Hall Investments (AHI), a prolific young development firm known for its growing portfolio of successful luxury buildings in Brooklyn. 145 President's facade is built of handmade Danish bricks by acclaimed brickworks Petersen Tegl, reflecting AHI's intent to create a warm, timeless structure with depth and texture that is appropriate for the neighborhood.
145 President Street rises 7 stories and features 17 residences, including two garden homes with expansive private outdoor spaces and two penthouses. All of the residences, except for a single two-bedroom unit, have 3 or 4 bedrooms. Units feature large amounts of outdoor space, with eight of the homes including a private terrace or balcony and most featuring operable French door-inspired windows to allow for an abundance of fresh air and natural light. 3 bedroom units start at $2,295,000 and 4 bedroom units start at $3,095,000.
Amenities include a 1,500 SF communal rooftop terrace with expansive views that include the NYC Harbor, Statue of Liberty and the Manhattan skyline from the World Trade Center to the Empire State Building, as well as a fitness center with state-of-the-art Peloton live-streaming stationary bike, residents’ library with custom millwork, virtual doorman and package room. There will be a private storage unit included with every residence, and the building will offer bike storage. On-site indoor parking is available for purchase.
The SOM-designed 252 East 57th Street On Billionaire's Row Reaches 70% Sold
World Wide Group and Rose Associates announced today that 252 East 57th Street, the SOM-designed ultra-luxury tower anchoring the eastern corridor of Billionaires Row, is now 70% sold. The developers are reporting that the summer saw $73,750,000 in contracts signed at the tower. In August alone, 4 units listed above $10 million were signed at the 65-story condominium. Several of the recent contracts signed at the building were for 4 and 5-bedroom tower residences above the 55th floor. The building’s highly anticipated full-floor penthouse and 4,500 SF duplex on the 59th floor will be released this fall. Remaining residences at 252 East 57th Street range from 1,928 SF to 4,600 SF, and current availability begins at $3.995 million. Stribling Marketing Associates is the exclusive marketing and sales agent for 252 East 57th Street condominiums.
“We’ve experienced a significant amount of activity since welcoming our first residents to 252,” said Jim Stanton, President of World Wide Group. “The building’s continued success is a testament to its outstanding design and development from a team of world-class talent, enhanced by an unrivaled list of luxury amenities and services.”
“The recent success is not a surprise,” said Steven Rutter, Director of Stribling Marketing Associates. “Now that closings have begun and customers are able to visit the finished product, they are able to see that 252 was designed for a sophisticated audience that expects nothing less than the finest quality. We are delighted with the response from purchasers that recognize the great level of care and attention to detail that went into every aspect of the building.”
252 East 57th Street features interiors and amenities by AD100 designer Daniel Romualdez. The tower recently unveiled its exclusive 34th Floor Club and ameities designed and outfitted by Romualdez. The full-floor private amenity space is grandly scaled and features a beautifully decorated resident lounge, curated library, fitness center, dining room with catering kitchen, a breakfast and meeting room, billiards room, screening room, two fully furnished guest suites, as well as a sprawling 70' south-facing sky terrace. One of 252’s defining features is the 3,000 SF, private and gated interior porte-cochère. Now complete, condominium residents arriving by car can access the building on 56th Street through the highly secure motor entrance into a walnut paneled lobby, while their vehicles are transported into the largest residents-only automated parking garage in New York City. 252 also offers a luxurious pool and spa experience with a 75' swimming pool and custom hydrotherapy circuit spa featuring a sauna, steam room, treatment and ice rooms. Additional premier building amenities include a children’s playroom, dog grooming and playroom, as well as bespoke concierge services provided by Luxury Attaché.
Featured Listing: Take a Stroll Through the Grounds of a Meticulous Greenwich Estate That Took 100 Artisans to Build
15 Reynwood Manor is an absolute true masterpiece in every way shape and form. Located on 9.43 acres, the estate features everything on the grounds from tennis courts, to English Gardens, fountains, and both indoor and outdoor pools. Inside, the limestone clad mansion features 5 bedrooms, 5 bathrooms and 2 half baths spread over 9,712 SF. The home also features a grand ballrooms, indoor gym, a limestone lined library, finely detailed master suite and hints of medieval architecture with meticulous design throughout which too, over 3 years and 100 artisans to complete. 15 Reynwood Manor is listed for $8,900,000 with Robin Kencel and Lyn Stevens of Douglas Elliman.
Construction Update: 242 Broome Designed by SHoP Architects Gets a Shimmery Facade As it Twists Skyward
242 Broome, the first condominium within Essex Crossing, one of the most significant urban renewals projects in the history of New York City, has now officially completed their façade. Designed by SHoP Architects, the acclaimed firm behind Barclays Center in Brooklyn, the 14-story building features a champagne-colored of anodized aluminum, with bends and angles in the metal that resemble the iconic fire escapes of the neighboring tenement buildings. Starting at the 5th floor, the building “twists” slightly westward, allowing for dramatic views, natural light and maximum privacy.
242 Broome features 55 luxury residences, as well as a collection of modern amenities including a landscaped rooftop with sweeping skyline views. The development is part of Essex Crossing, a planned mixed-use development comprising residential, office, retail, cultural and community space. The $1 billion project includes nine sites on six acres across the Seward Park Urban Renewal Area, an area that has sat mostly vacant since 1967. Photos via QuallsBenson.
Ellipse is Open for Business as LeFrak Announces That Move-Ins Have Begun
LeFrak announced last week (September 7, 2017) that the first move-ins have begun at Ellipse, their 42-story luxury rental tower in Jersey City’s thriving Newport community. Since launching leasing in April the response has been swift, with the building nearly 60% leased.
“We are thrilled to welcome the first residents to Ellipse,” said Richard Wernick, Executive Leasing Director at LeFrak. “The community's enthusiastic response to the building has been very encouraging, and we’re excited for our tenants to experience these incredible residences with one of a kind views.”
Ellipse features 381 luxury rental residences which range from studios which start at $2,600 per month and range up to 3-bedroom layouts. The modern tower features a distinct oval shape and glass façade designed by Arquitectonica. Units offer floor-to-ceiling glass for unobstructed, breathtaking views of the Manhattan skyline and Hudson River, from every residence. Units also feature oak plank hardwood floors, high-end stainless steel appliances, quartz countertops, in-unit washer/dryers, multi-room climate control, and abundant closet space with select apartments featuring walk-ins. Ellipse also features 24,000 SF of amenities including a 24-hour doorman, co-working space, multipurpose lounge, game room, state-of-the-art fitness center, and an expansive outdoor pool and terrace with a barbecue area and fire pit.
Featured Listing: Step Inside a Trendy Beaux-Arts Loft in Chelsea's 213 West 23rd Street
Located at 213 West 23rd Street in the heart of Chelsea, a Beau-Arts styled luxury loft with industrial vibes is asking $12.95 million. Unit 8N features 4 bedrooms and 3.5 bathrooms spread over 7,000 SF and 2 floors with double height ceilings reaching up to 30' at points and exposed steel beams. The residence was designed by Annabelle Selldorf and Jeffrey Beers and also features a 6-seat marble island, living room with wood burning fireplace, home office, secondary living room, and a luxurious master-suite which comes complete with another wood-burning fireplace and a soak-in tub. 213 West 23rd Street was formerly the Y.M.C.A. McBurney Branch, which was frequented by Andy Warhol and Al Pacino amongst others. 213 West 23rd St 8N is currently listed for $12,950,000 with Emily Beare and Jessica Chestler of CORE NYC.
More Excitement Continues to Shake-Up Greenpoint Brooklyn as 91 Diamond Street is Revealed
More excitement is continuing to shake-up Greenpoint, Brooklyn as 91 Diamond Street, a new condominium development by Mortar Architecture + Development has been revealed. The building will feature 10 units with an average size around 1,000 SF. The entire development will encapsulate 10,000 SF complete with ground-floor parking. 91 Diamond Street will rise 5 floors and completion is expected in 2019.
Featured Listing: Take an Exclusive Tour of the Fifth Avenue Penthouse in Olympic Tower Asking $16,995,000
A stunningly designed Fifth Avenue penthouse at the luxurious Olympic Tower is currently listed for $16,995,000. The building was designed by Skidmore, Owens and Merrill and was financed by Aristotle Onassis. Located on the 50th and 51st floors, the residence's floor plan features 4 bedrooms and 4.5 bathrooms spread over 4,187 SF. The unit also offers stunning views of Central Park via floor-to-ceiling glass oversized windows, a private elevator, Crestron home automation system, 11' 9" ceilings, a meticulously designed dining room, butler's pantry, a library with a wood burning fireplace, staff quarters, and a lavish master-suite with an en-suite spa style master bathroom with a sauna and massage table. Olympic Tower's five-star amenities and services include 24-hour doorman, concierge, elevators, valet service, gym, and bike room. 641 Fifth Avenue PH1 is currently listed for $16,995,000 with Dina Scheinman of Halstead.
Penthouse Residence in Greenpoint Goes Under Contract for Record $4.01 Million
A penthouse residence in Greenpoint at 868 Lormier on the Park is under contract for a neighborhood record of $4.01 million. The priciest sales in the neighborhood have yet to eclipse $4 million. 868 Lormier is being developed by Chatham Development Company and was designed by Issac & Stern Architects. The building features 45-units, rises 5 floors and is seeking LEED-Home certification. Units come in 2 and 3 bedroom floorplans and feature 5-inch white oak plank floors, independently zoned HVAC system, a state-of-the-art energy recovery ventilation unit, and an in-unit washer/dryer. All the listed units extend fully through their floors thus providing exposures that overlook the street and onto the buildings’ private courtyard.. Amenities will include a full-time doorman, a virtual doorman system, gated pick-up and drop-off area, key fob controlled elevators, bicycle garage, multi-media room and a children's play area.
Tour A Lavish, Alan Tanksley Designed Residence in Woolworth Tower Residences
The Woolworth Tower Residences is a luxurious condo conversion of the 29-58 floors of the iconic Woolworth Building, originally designed by Cass Gilbert in 1913 as a commission from retail magnate F. W. Woolworth. The building was officially inaugurated on April 24, 1913, when President Woodrow Wilson flipped a switch in the White House to illuminate what was then the world’s tallest building. The tower was once the tallest building in the world and referred to as a “Cathedral in the sky." The condo conversion was developed by Alchemy Properties and features 33 luxury condominiums with a private entrance at 2 Park Place. Units range from 1 bedroom units which start at $4.575 million to full-floor residences at $26.4 million. Enjoy the tour of unit 38A, a 3 bedroom residence designed by Alan Taksley which is asking $10.2 million. Woolworth Tower Residences will be ready for occupancy later this year (2017).




