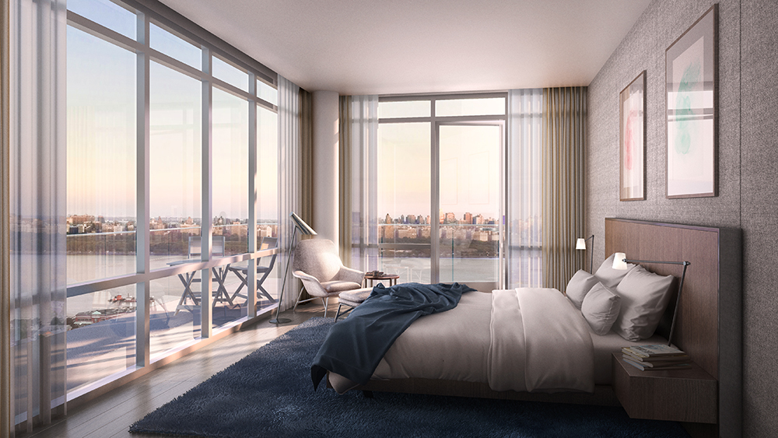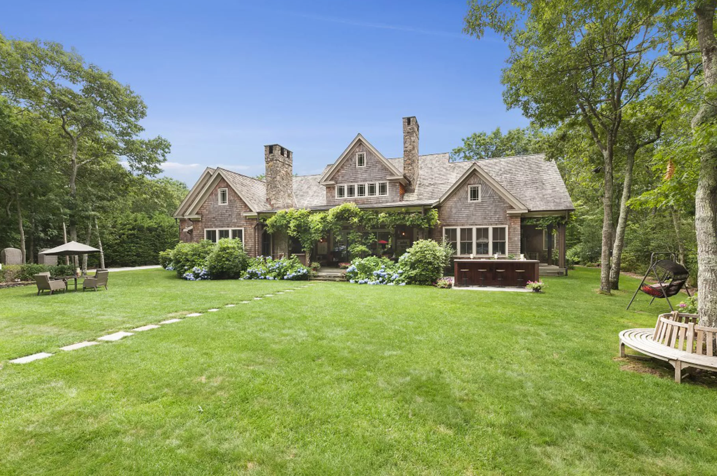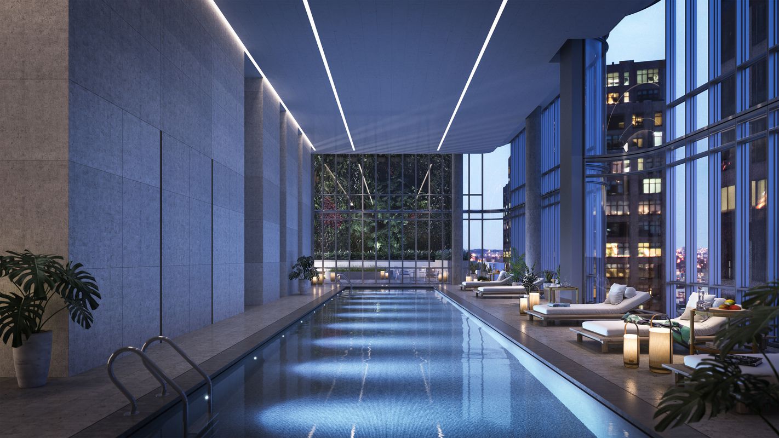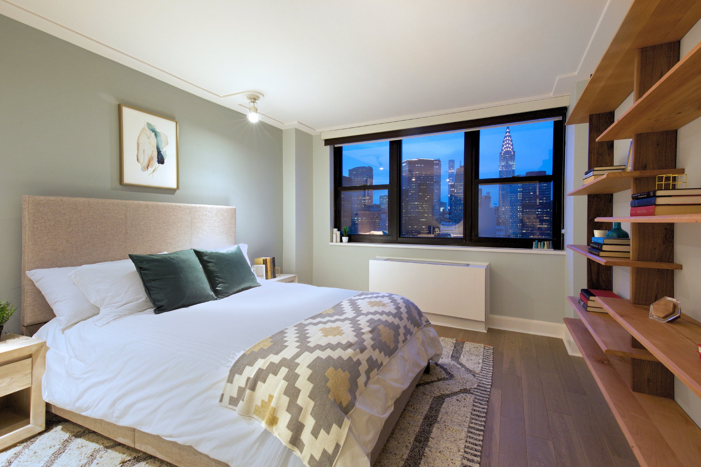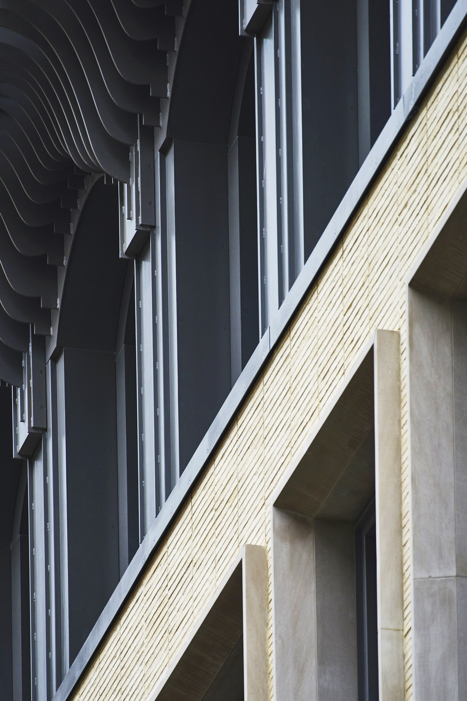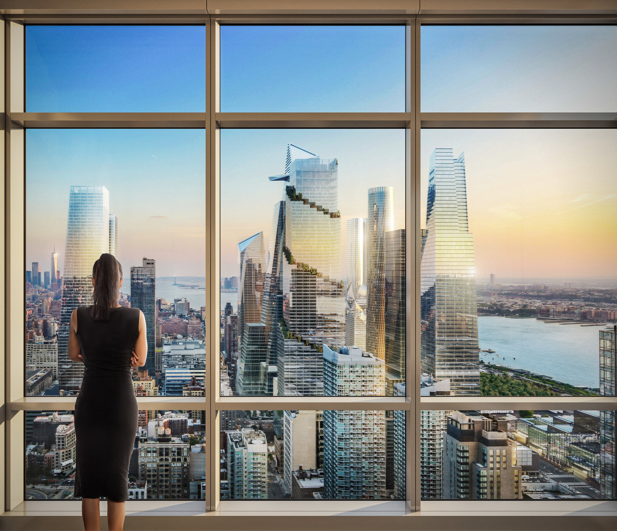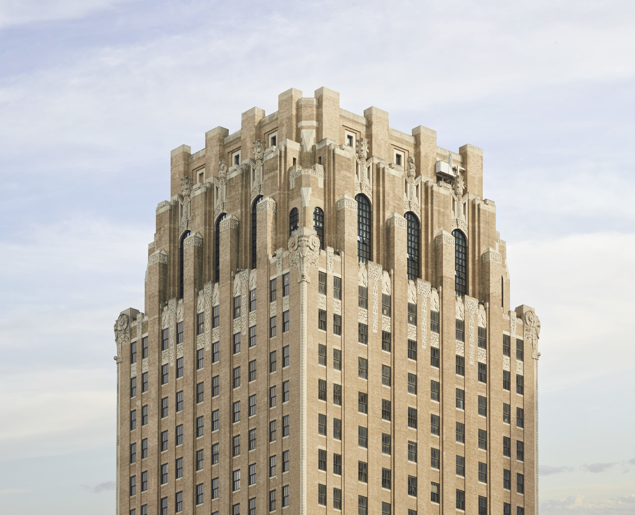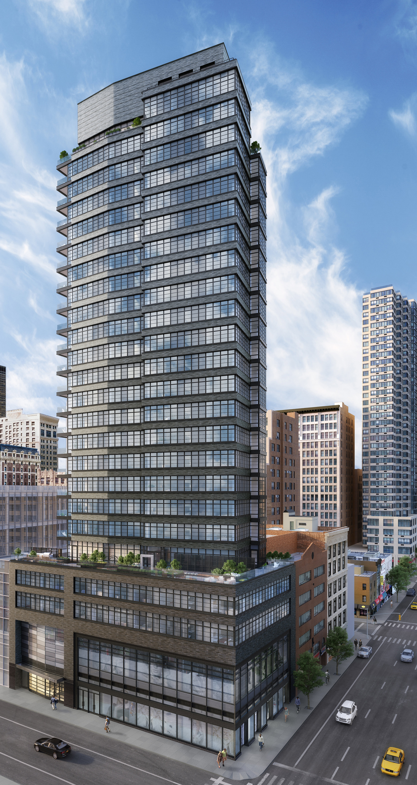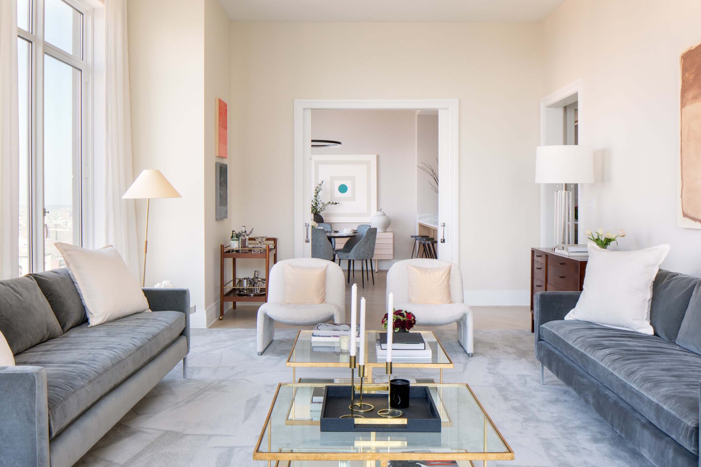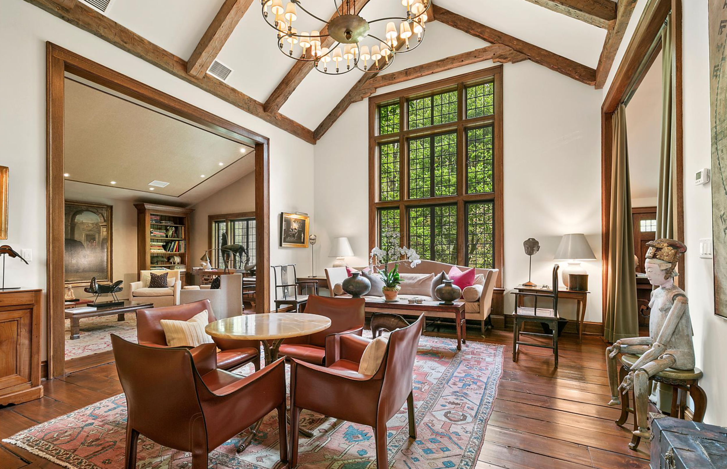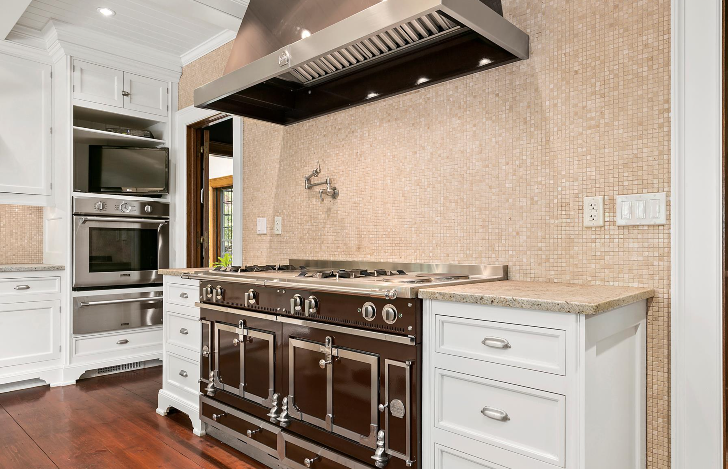Drama is beginning to stir-up Bedford-Union Armory redevelopment in crown heights. Eric Adams, the Brooklyn Borough President, has made his views public that the redevelopment should not feature condos as the developers, BFC Partners, works to rezone the land under review of the Uniform Land Use Review Procedure. Crown Heights residents argue that as the proposed project is on city owned land, the entire project should be affordable housing. The proposal by BFC Partners features 2 residential building, one mixed-income rentals and the other condos. 50% of the rentals will be affordable housing as will 20% of the condos. Community amenities will include a community center, pool, gym and sports courts. Adams proposed increasing the number of affordable units as well as high-income targeted units which would help offset the operating cost of the property. He also proposed that 20% of the affordable units be available for the homeless. The City Planning Commission will review this fall (2017).
Construction Update: One Park Designed by Architectura Tops Off in Cliffside Park, New Jersey
DMG Investment's One Park has topped off in Cliffside Park New Jersey. The condo tower designed by Architectura rises 14 stories and features 204 condo. Floorplans range from 1, 2, 3 and 4 bedroom units which which will feature floor-to-ceiling glass and balconies. Amenities include a 55' heated indoor pool with sundeck, spa with sauna and steam rooms, furnished roof deck with grilling stations and fire pits, media room, guest suites and a state-of-the art fitness center with golf simulator. One Park is located at 320 Adolphus Avenue and sales are being overseen by Halstead Property Development Marketing. Construction is expected to be officially completed by this fall (2017).
Featured Listing: Step Inside the Park Slope Townhouse of Emily Blunt & John Krasinski Which Listed for $8 Million
Emily Blunt and John Krasinski have listed their Brooklyn townhouse for $8 million. Located at 586 4th Street, the limestone-clad townhome was originally built in 1909 before undergoing a major renovation by Michael Ingui of Baxt Ingui Architects. The home is 5,200 SF and spread over 7 bedrooms, 3 bathrooms and 1 powder room. It also features old-world style throughout including a large bay window, pier mirror, mahogany accents, outdoor courtyard deck and a black marble wood burning fireplace. 586 4th Street is currently listed for $8 million with Karen Talbott and Kyle Talbott of Corcoran.
Williamsburg's 325 Kent, The Domino Redevelopment Project's First Residential Building Designed By SHoP Architects To Open By End of Year
325 Kent, the first residential building in the Domino redevelopment project, is nearing completion. 87 of the 522 rental apartments are now open for residents after units hit the market several months ago. Pricing starts at $2,746 /mo. for a studio and ranges up to $5,946 /mo. for a 2 bedroom, 2 bathroom unit. Of the 522 units, 104 are tabbed for affordable housing. 325 Kent rises 16-stories and was designed by SHoP Architects. Amenities include a state-of-the-art fitness center, 7,000 SF roof deck and outdoor courtyard. The Domino redevelopment project is being overseen by James Corner Field Operations and is expected to be completed by next year (summer 2018).
Featured Listing: Tour the Luxurious Sagaponack Estate With An Insane Glass Gym
A 3.5 acre Sagaponack Estate has listed for $4,995,000 complete with a pool, indoor gym and tennis courts. The features 6 bedrooms and 7 bathrooms spread over 6,000 SF and is awash with rustic features such as a stone fireplace, and exposed beam throughout. The home also features a gourmet kitchen with breakfast bar, dining room, library, 2 master suites, billiard room, movie theater, gym, and outdoors an outdoor fireplace, bar, heated pool, Har-Tru tennis courts. 118 Northwest Path is currently listed for $4,995,000 with Angela Boyer-Stump and Neil Hausig of Sotheby's International Realty - Bridgehampton Brokerage.
Construction Update: The Renzo Piano Designed 565 Broome Street Reaches Halfway & Begins to Transform the Soho Skyline
The Renzo Piano-designed 565 Broome, which is under development by Bizzi & Partners Development and Aronov Development, in partnership with Halpern Real Estate Ventures and Cindat Capital Management in Soho; is now halfway to the top of the dual-tower, 30-story project. 565 Broome will feature 115 apartments priced from $1 million to over $20 million and range in size from studios to full-floor, 4 bedroom penthouses. Current availability starts at $3.7 million for a 2-bedroom, 2 bathroom unit and ranges up to $14.5 million for a 3 bedroom, 3 bathroom unit. Units will feature private pools, large terraces, white oak floors and cabinetry, and master bathrooms with marble accents throughout, heated floors and soak-in tubs. Amenities include a state of the art fitness center, spa with steam room and sauna, lounge, terrace and a 55' lap pool. Douglas Elliman is the exclusive sales and marketing agency for the project. Construction is expected to be completed in 2018.
New Renderings Unveiled of The Luxurious, Rafael Viñoly-Designed 277 Fifth Avenue
New renderings have been unveiled of 277 Fifth Avenue, the Rafael Viñoly Architects designed condo tower under development by Victor Group and Lendlease. The interiors are by acclaimed interior-architect Jeffrey Beers International. The 55-story building will feature 130 condos which range from an 828 SF 1-bedroom unit up to 4,250 SF 4-bedroom unit. There will be 4 condos per floor in the exclusive building and pricing will start around $2 million. Amenities include a full-time doorman, fitness center, men's and women's spas, terrace that overlooks Fifth Avenue, library, game room, entertainment suite, and separate dining room among others. Completion is expected in 2018.
LeFrak Unveils Trendy Murray Hill Luxury Rental Residences
LeFrak has unveiled some photos of the trendy model units at their new Murray Hill Marquis, which offers 260 luxury rental residences in the Murray Hill neighborhood. The model units include a north-facing 1-bedroom, a south-east facing studio and a north-facing studio. The Murray Hill Marquis is a luxury rental conversion of a former boutique hotel. The building rises 37-stories and is located at 150 East 34th Street. The no-fee rentals come in studio and 1-bedroom floorplans, and the units are completely renovated with large windows, open floor plans, modern upgrades and appliances; along with stunning river and city views including of the Chrysler Building. Current availability begins at $2,575 for studios, and one month free is being offered on select units.
Featured Listing: Fifth Avenue Pad With Views of Metropolitan Museum of Art Asks $13.499 Million
A stunning Fifth Avenue pre-war, co-op in the Stanhope Building is seeking $13.499 million. The unit spans 4,357 SF and features 5 bedrooms and 4.5 bathrooms with 8 rooms total. The meticulously designed co-op features tons of woodwork and interior design by famed Brazilian architect Arthur Casas. It also features herringbone wood floors, beam and Coffered Panel Ceilings, semi-private elevator, Lutron lighting, motorized shades, eat-in kitchen, and views of Fifth Avenue, the Metropolitan Museum of Art and partial views of Central Park. The Stanhope Building was built in 1926 and was designed by Rosario Candela. 995 Fifth Avenue #7 South is currently listed for $13.499 million with Marcos G. Cohen of Douglas Elliman.
211 Schermerhorn Moving Ahead as Oestreicher Properties and GPB Capital Holdings, LLC. Secure $47.9 Million Construction Loan
211 Schermerhorn, a new ground-up luxury boutique condo building in Brooklyn’s historic Boerum Hill neighborhood, has secured a $47.9 million construction loan. 211 Schermerhorn is being developed by Oestreicher Properties, a fully integrated real estate, development and construction company, and GPB Capital Holdings, LLC, an asset management firm. The loan was funded by CapitalSource, a national middle market lender and a division of Pacific Western Bank, and JLL’s Aaron Niedermayer, Aaron Appel and Brandon Krupetsky coordinated financing.
“We are extremely pleased to have closed on this transaction and have construction for 211 Schermerhorn underway,” says Debbie Tsabari, President of Oestreicher Properties. “The financing package affirms the long-term value of this coveted neighborhood and we look forward to a successful launch of sales and marketing this fall.”
The mixed-use 14-story residential development will feature 48 condominiums and was designed by acclaimed architect Morris Adjmi. Units range from 1 to 3-bedroom homes with custom interiors by Adjmi and top-of-the-line appliances. The building additionally includes 10,000 SF of ground floor retail space. Amenities include a 1,138 SF communal rooftop terrace offering panoramic views of Manhattan and the New York Harbor, a lounge and media room, fitness center, children’s playroom, bike storage and private storage units available for purchase.
KUB's Soho Ground-Up Project, 150 Wooster, Unveils New Photos, Pricing & Teaser Site
KUB has released new photos, pricing and a teaser website of their ground-up development, 150 Wooster. The scaffolding has come down at the project at one of the last remaining lots in Soho’s Cast-Iron Historic District. Construction is expected to wrap up in the near future with sales slated to launch this fall. Preliminary construction plans for the site were previously filed by another developer who was met with strong opposition from the community. In 2014, KUB purchased the lot and submitted new design plans the following year that received the seal of approval from the Landmarks Preservation Commission, and a thumbs up from neighborhood residents. The building, developed and designed entirely in-house by KUB and features a contemporary masonry façade made of handcrafted brick from Denmark, limestone piers, and metal detailing. A steel cornice provides a modern interpretation of the area’s classic cast-iron architecture. 150 Wooster features 6 expansive full-floor lofts, including one duplex penthouse. The full-floor lofts will start at approximately $12,950,000. Emily Beare of CORE is leading sales and marketing for 150 Wooster.
Tesla & SOM's 252 East 57th Host Experimental Event Bringing the Model S and Model X to Billionaire's Row
On August 8, 9, and 10, 252 East 57th Street hosted a unique experiential event with Tesla bringing together the Model S and Model X to Billionaire's Row. High net worth executives and guests were invited to test drive the new Model S and Model X, the fastest accelerating 4-door production sedan and SUV on the market. The test drive began in the building’s gated porte-cochere, a premier amenity offering the utmost in privacy and convenience. 252 East 57th Street is a 65-story luxury residential tower developed by World Wide Group and Rose Associates. The building’s striking curved-glass silhouette contains expansive homes designed by SOM and Daniel Romualdez with views that stretch from Central Park to the George Washington Bridge. 252 East 57th features 95 condominiums which are located on the top 36 floors of the 700' tall tower which was designed by Skidmore, Owings & Merrill (SOM) and also features 169 rental residences, known as Aalto 57, on the lower floors. Sales for available condominium units range in size from 1738 to 4972 SF and range in price from $3,975,000 to $14,800,000. Amenities include automated parking, electric charging stations, a 75-foot swimming pool, custom hydrotherapy circuit spa, and an exclusive 34th Floor Club. Take our tour of 252 East 57th's luxurious amenities here.
Featured Listing: Tour the Jamie Drake Designed Hudson Yards Penthouse at Manhattan View at MiMA
Penthouse 2k at Manhattan View at MiMA offers a luxurious penthouse in the sky at Manhattan for the perfect front row seat to the New York City skyline. Located at 460 West 42nd Street, the 3 bedroom, 3 bathroom unit is spread over 1,617 SF and was designed by AD100 recognized Jamie Drake. The penthouse features a sleek white open layout kitchen equipped with the latest Gaggenau appliances, white lacquer cabinetry, waterfall-edge Calacatta marble counter tops and backsplash and Jamie Drake designed Dornbracht fixtures. It’s also features the latest smart-home technology enabling the owner to control the stereo, TV, lights, temperature and even keyless entry all from an app on your smartphone from anywhere in the world. Manhattan View features 44,000 SF of amenities including a private Equinox fitness center, golf simulator, karaoke room, rooftop terrace, indoor and outdoor screening rooms, children’s playroom, Mac Bar with complimentary FIKA coffee and even a full-size basketball court. Manhattan View was co-developed by SCG America and Kuafu Properties. 460 West 42nd Street Penthouse 2K is listed for $4.86 million with Silk Realty Group and Nest Seekers International.
Inside One Hundred Barclay, The Original New York Telephone Company Headquarters Condo Conversion
One Hundred Barclay is Tribeca's new condo conversion of the original New York Telephone Company's headquarters form 1927 from co-developers Magnum Real Estate Group and CIM Group. The 22 story Art Deco skyscraper was originally designed by Ralph Walker between 1923 and 1927. One Hundred Barclay offers 158 spacious, loft-like residences with bespoke finishes. Residences range from 2 to 4-bedroom loft residences from with pricing ranging from $3,500,000 to $14,750,000. Interior design of the amenities, lobby and public spaces are by Jeffrey Beers International. The building also features 40,000 SF of amenities including a grand lobby, 2 swimming pools, an 18th-floor lounge with a media room, wine tasting room with private wine storage, children’s playroom designed with Playgarden, 4 terraces, fitness center, spa, valet parking, 24 hour doorman. The building also offers immediate occupancy and Corcoran Sunshine Marketing Group is the exclusive marketing and sales agency.
Construction Update: The NOMA From Alchemy Properties Tops Off in NoMaD
The NOMA, NoMaD's new condo development from Alchemy Properties, has officially topped off. Designed by FXFOWLE Architects, the 24-story building draws inspiration from the Bauhaus movement. The NOMA features 55 residences which range in size from 1-bedrooms from $1.55 million, 2-bedrooms from $ 2.6 million to 3-bedroom penthouses from $6.75 million. Amenities include a Landscaped Terrace, Library/Lounge, Fitness Center, Bicycle Storage, Generator, and a 24-hour attended lobby. Completion is expected by December 2017.
Featured Listing: Tour Williamsburg, Brooklyn's Most Expensive Model Penthouse in The Oosten
The Oosten, Williamsburgh, Brooklyn's new luxury condo block, has unveiled their newest listing, a 5,098 SF duplex penthouse priced at $6.495 million. The asking price is the highest ever in Williamsburg. The unit features 5 bedrooms and 5 bathrooms and was designed by Toronto-based boutique design studio, Abraham Chan. Each bedroom features an en-suite bath along with river, bridge and Manhattan views. The residence also features 2 terraces, one which faces outward and the other opens onto a courtyard facing terrace with a hot tub. A spacious kitchen is located on the top-floor and custom millwork, glass and steel doors designed by Boon can be found throughout the space. Oosten was designed by acclaimed Dutch architect Piet Boon with architecture by Think! Architecture. The building features an unprecedented level of amenities including two lobbies, a 24-hour concierge, an enormous courtyard, a landscaped rooftop with reflection pool, a lap pool, a library and a children's playroom, as well as a fitness center with a spa. The 429 Kent Avenue Penthouse Brooklyn, NY 11249 is currently listed for $6.495 million with Halstead Property Development Marketing.
Inside 153 Remsen, Brooklyn Heights' Trendy New Luxury Rentals
153 Remsen offers trendy new luxury rentals in Brooklyn Heights after leasing launched in May and residents began move-in during the end of June (2017). Designed by S9 Architecture, 153 Remsen features 60 luxury rental units ranging from 1 to 3 bedroom floorplans. Pricing starts at $3,845 for a 1/1 and ranges up to $8,308 SF for a 1,397 SF 3/2. 153 Remsen was developed by Quinlan Development Group and Lonicera Partners. Residences feature stunning skyline views of Manhattan as well as protected views of historical Brooklyn Heights. Amenities include a children’s playroom curated by Carmelo the Science Fellow, fitness center with access FitLink personal trainers, a roof deck with Manhattan skyline and Statue of Liberty views, barbecues and seating. Leasing at 153 Remsen is being overseen by Nancy Packes Signature Marketing Services.
Shown below is Residence 16B, a 3 bedroom, 2 bathroom residence spread over 1,389 SF. The unit features floor-to-ceiling windows in the living room and master bedroom that reveal stunning views in all directions including the Statue of Liberty and Lower Manhattan skyline, white oak flooring throughout, an open concept kitchen featuring KitchenAid appliances integrated into custom cabinetry, washer/dryer and high performance windows with custom solar shades.
LeFrak's Murray Hill Marquis Launches Leasing in Murray Hill
LeFrak has announced the launch of leasing at Murray Hill Marquis, a 260-room rental building in the thriving Murray Hill neighborhood. Formerly a boutique hotel, the building was converted into spacious rentals and joins LeFrak’s portfolio of signature Marquis-brand properties throughout Manhattan. The 37-story rental property is located at 150 East 34th Street offers 260 completely renovated no-fee studio and one-bedroom apartments with large windows and open floor plans. The residences will also feature stunning river and city views including sights of the Chrysler Building. An extensive renovation will transform the interiors with modern upgrades and finishes, including new Whirlpool stainless steel appliances and dishwashers, Caesarstone quartz counters, hardwood oak floors, open kitchen layouts in most units, individually controlled thermostats, and prewiring for phone, cable, WiFi, and Verizon FiOs services. Amenities include a 1,100 SF fitness center fully equipped with state-of-the-art cardio and weight machines, as well as a yoga and training studio, a co-working space outfitted with a conference room, a residents' lounge furnished with game stations, wifi, TVs, a pool table and wet bar; an additional 2nd floor lounge, on-site laundry room, mailroom, and 24-hour attended lobby. Leasing will be handled onsite by LeFrak with prices starting at $2,575 per month for studios and $3,425 for one-bedrooms. Occupancy is expected later this month (August 2017).
Featured Listing: Unit Designed by ASH NYC in 30 Park Place Four Seasons New York Downtown Lists for $7.3 Million
A newly unveiled residence designed by ASH NYC at 30 Park Place Four Seasons New York Downtown has hit the market for $7.3 million. ASH NYC, known for transforming bleak spaces into hot, modern and trendy ones, recently reimagined the interiors of Robert A.M. Stern's 30 Park Place, a timeless, pre-war design that recalls the towers of the 1920s and 30s, and is also the tallest condominium tower in the Downtown skyline at 926'. ASH NYC has released new imagery of Unit 49A, a 3-bedroom, 3-bathroom layout spread over 2,219 SF. The corner unit features an eat-in kitchen, corner master suite, marble bathrooms with Robert A.M. Stern custom-designed vanities, Oak kitchen cabinetry, and amazing views of the Manhattan skyline, New Jersey, Brooklyn, the Hudson River and the East River. 30 Park Place features nearly 40,000 SF of amenities, as well as a full suite of hotel services, all managed by Four Seasons Hotels and Resorts. Amenities include a 75' swimming pool, state-of-the-art fitness center, yoga studio, spa, salon, parking garage, meeting rooms, ballrooms, and a restaurant and bar including CUT by Wolfgang Puck, the celebrity chef and restaurateur’s first and only New York restaurant. The Four Seasons Hotel New York Downtown sits below the private residences at 30 Park Place and occupies the first 24 floors. 30 Park Place Unit 49A is currently listed for $7.3 million.
Featured Listing: Tour The Grounds of a Restored Westchester Estate on 20.5 Acres Asking $12 Million
1515 Baptist Church Road in Westchester county's Yorktown Heights offers some of the finest living that Westchester County offers. The estate sits on 20.5 acres and is located under 1 hour from Manhattan, making it the perfect weekend getaway or full-time home. The grounds come complete with a 3 natural ponds, 2 waterfalls, salt water pool, red clay tennis court, carriage house, studio, guest house. and varying topography of rustic woods, rushing streams, verdant fields and mature gardens. The property was originally built in the early 1800's, but has been expanded and restored including a 2009 gut renovation by architect Robin Prince Zahn. The home now is 7,758 SF, up from the original 3,050 SF, and features 4 bedrooms, 5 bathrooms, and 1 half-bath. It also includes a chef's kitchen, master suite with fireplace, stunning master-bath, office, den, living room with cathedral ceilings, family room, and dining room. 1515 Baptist Church Road, Yorktown Heights, NY is currently listed for $12M with James (JB) Avery, Matthew Berger & Arlene Oxman of Douglas Elliman.
Enjoy the video tour and photo tour below:







