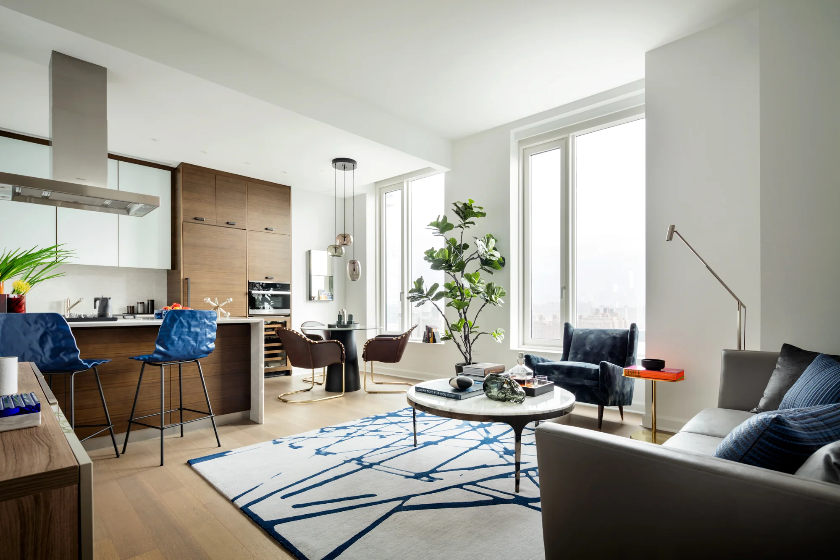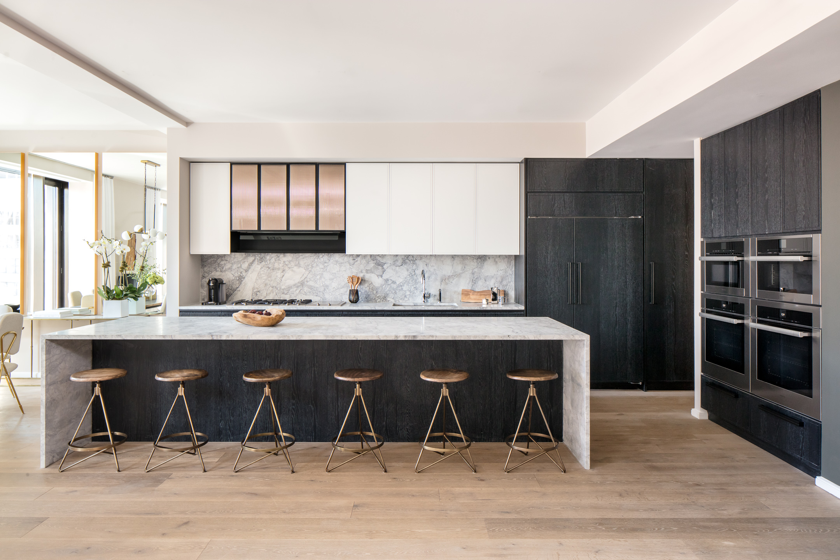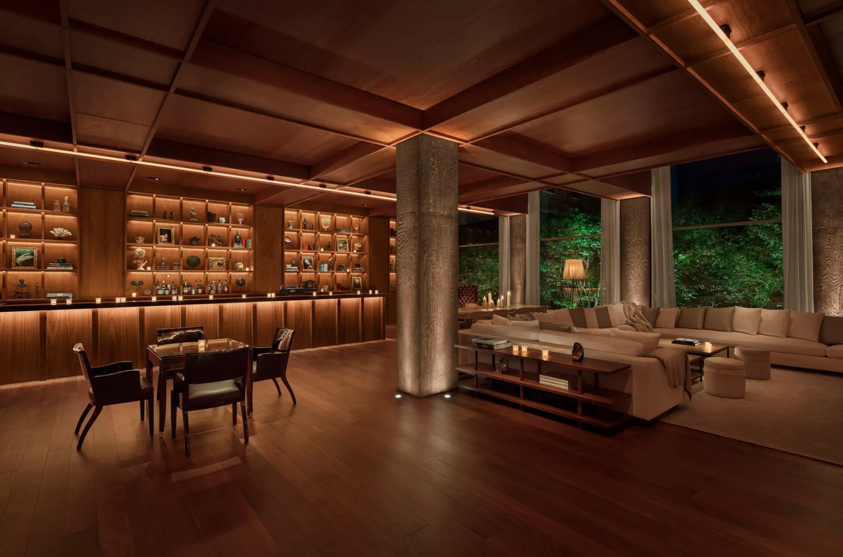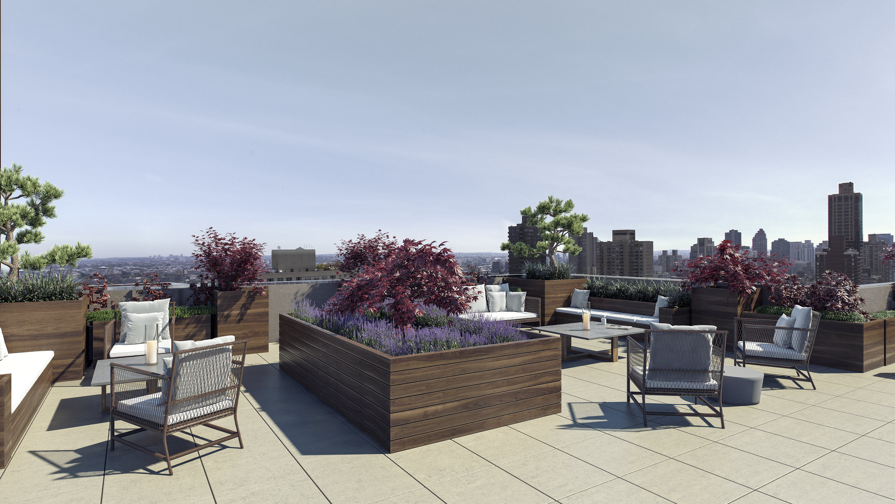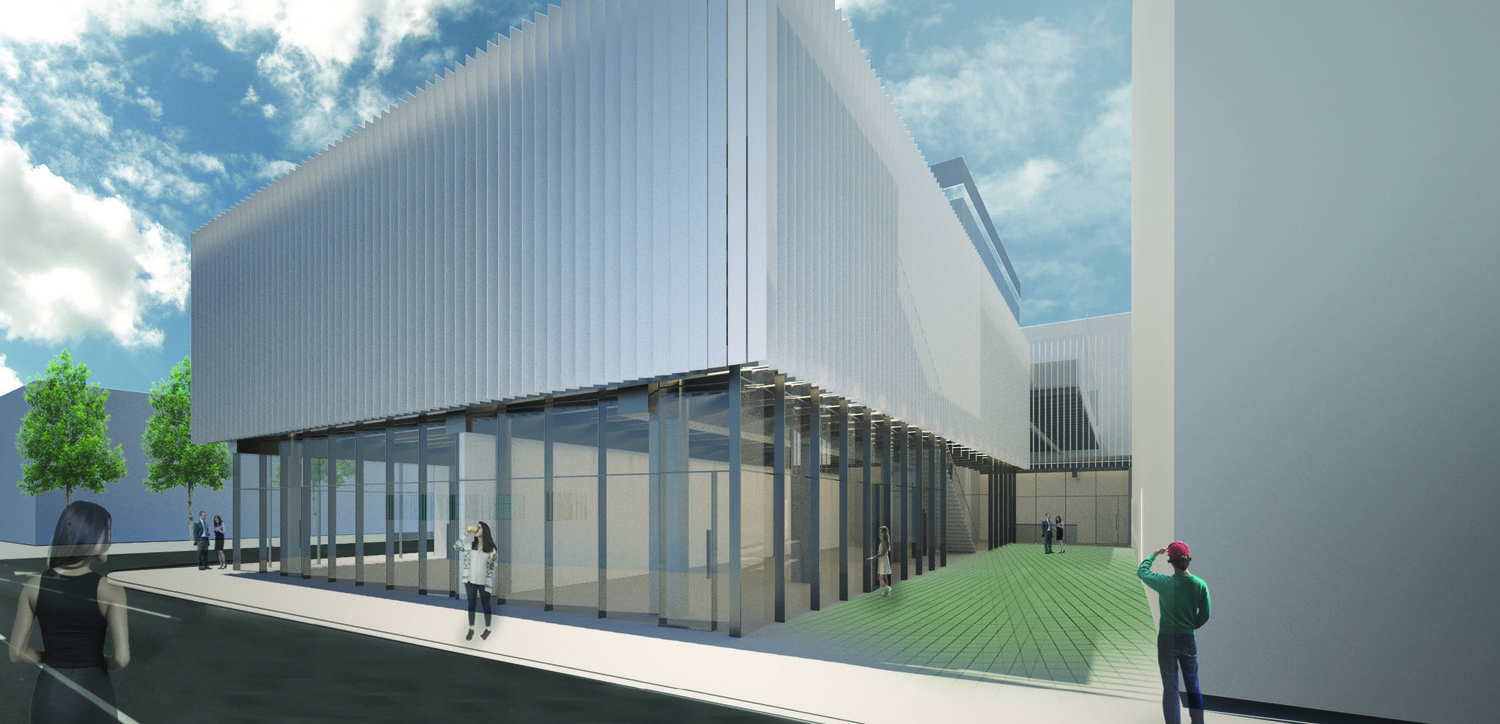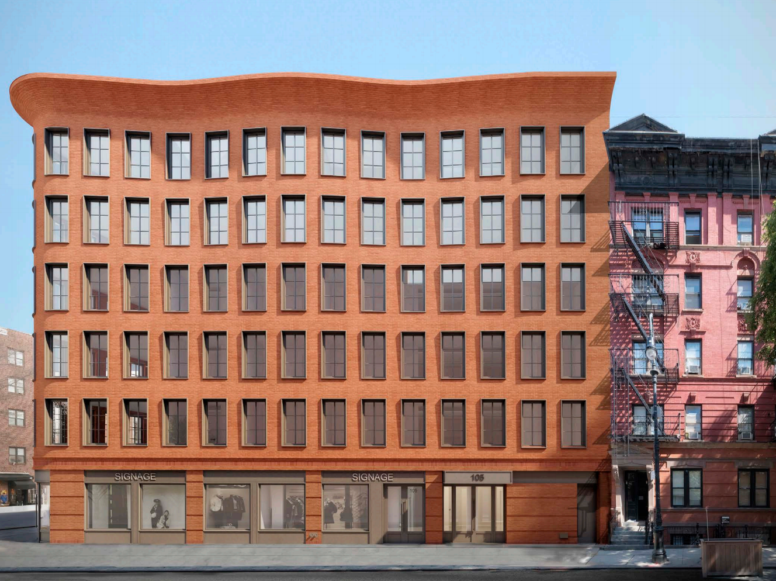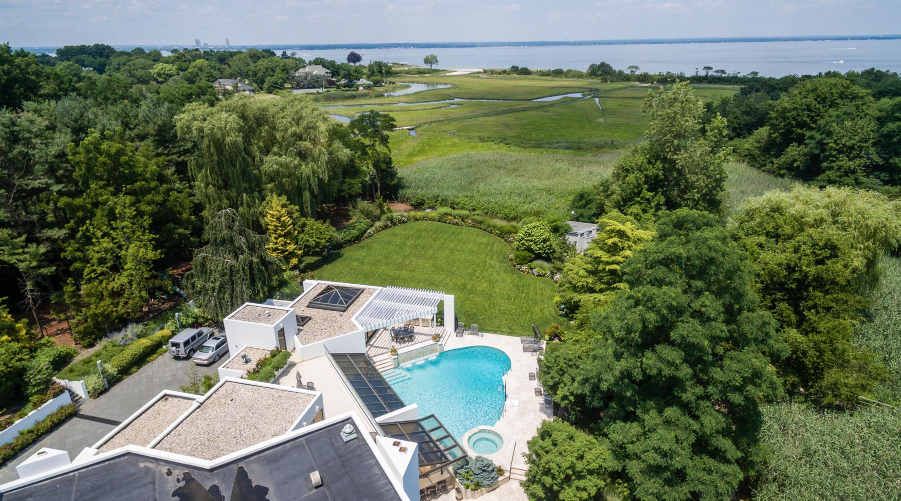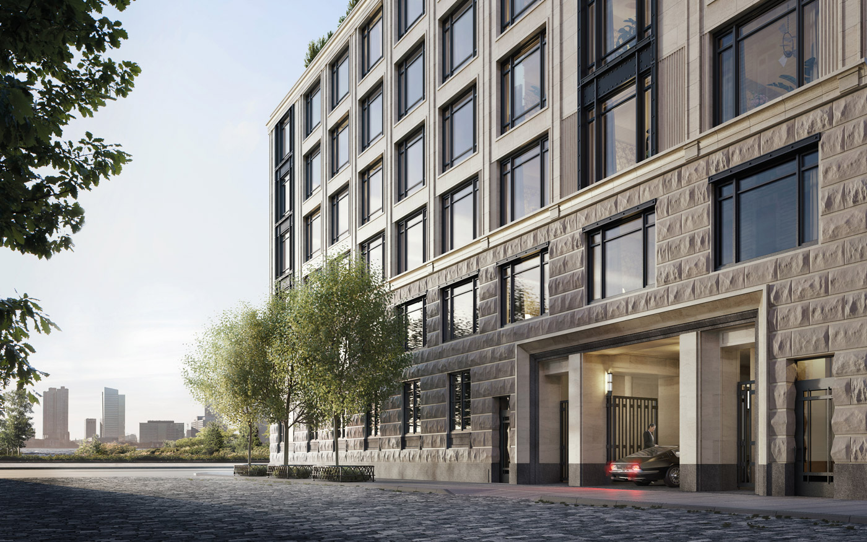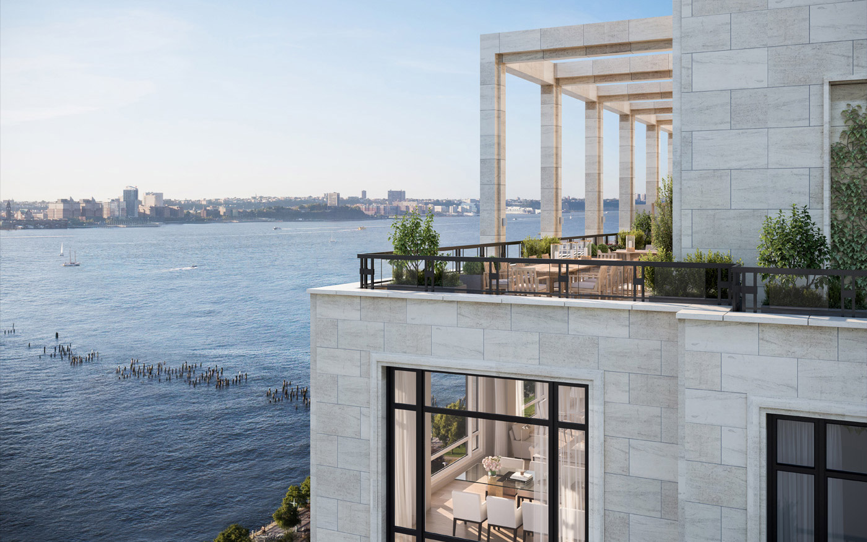Hudson Yards will be getting its first restaurant in Henry Hall. Legacy Records, named to pay homage to the recording studio that was once located there. The 85-seat restaurant will be opened by Robert Bohr, Grand Reynolds and Ryan Hardy, who launched the popular Charlie Bird and Pasquale Jones restaurant concepts; along with Jim Meehan, co-founder of the speakeasy PDT, top sommelier Arvid Rosengren, and famed bartender Jeff Bell. When it opens this fall (2017), Legacy Records will be the first and only restaurant in the Hudson Yards Special District for the foreseeable future as Related Companies plows forward on the $20 billion redevelopment project. The restaurant will feature a menu with seafood and Mediterranean influences with an American twist. The design will feature teak wood and leather with white marble. Henry Hall was developed by Imperial Companies and is located at 515 West 38th Street. The residential rental tower rises 33 stories, features 225 apartments and was designed by designed by Ismael Leyva and BKSK Architects.
Selldorf Architects's 21 East 12th Street Brings Contemporary Living to Greenwich Village
William Macklowe Company and Goldman Sachs are bringing contemporary living to Greenwich Village at their ground-up residential development at 21 East 12th Street. The building is Selldorf Architect's modern vision of traditional limestone prewar apartment buildings in the neighborhood. 212 East 12th Street will rise 22-stories and feature 52 luxurious, oversized, corner residences set upon a lushly landscaped podium with views of the Midtown skyline and the Financial District. Units range from 1 to 4 bedroom layouts with pricing starting at $2.4 million for 1-bedrooms starting at 1,006 SF, $4 million for 2-bedrooms starting at 1,478 SF, $5.5 million for 3-bedrooms starting at 2,028 SF and $8.6 million for 4-bedrooms starting at 2,679 SF, ranging up to $16 million. Amenities feature 24-hour attended lobby, on-site parking, resident’s lounge complete with large entertaining terrace and outdoor gas barbecue grill, children’s playroom, fitness room, and a live in resident superintendent.
A Look Inside 49 Chambers, Tribeca's New Luxury Residences, Hidden Inside a Former Bank
49 Chambers, Tribeca's glamorous new condominium conversion by Chetrit Group, has released photos inside their luxury residences which are located inside a former bank. A complete restoration of the landmark building is now underway led by architecture firm Woods Bagot. The restoration includes restoring its ornate facade, intricate carvings, cornices, friezes and the incredible beehive motif found throughout as well as the soaring triple-height banking hall, which will eventually operate as an event space. 49 Chambers is located at 49 Chambers Street in Tribeca, and is one of the most significant examples of New York's ornate Beaux-Arts architecture of the early 20th Century where it is uniquely positioned along City Hall Park, amongst other historic Beaux-Arts landmarks. The Beaux-Arts landmark was designed by Raymond F. Almirall and was built for the Emigrant Industrial Savings Bank originally completed 1912 and the largest banking building at the time.
When finished, the 17-story building will feature just 99 oversized condominium residences starting at approximately 1,000 SF and ranging from 1 to 3 bedroom floorplans with several residences offering additional studies. Many of the residences, which sit atop the banking hall and begin high above street level, will offer treetop and park views. Sales at 49 Chambers launched in April of 2017, with prices starting at approximately $1,955,000. The Marketing Directors is the exclusive sales and marketing agent for 49 Chambers.
Interior design is being overseen by Gabellini Sheppard Associates, with warm and earthy tones and accents in bronze, metal and mirror to embrace and evoke the old glamour of the landmark. Amenities include a residents’ lounge designed for formal entertaining and relaxed get-togethers that features a dining area, pool table, library and separate catering kitchen; an up-lit mosaic-tiled swimming pool beneath a curved ceiling; a hammam with adjacent steam room and sauna; a fitness center with yoga studio and locker rooms; children’s playroom inspired by City Hall Park as well as a separate tween lounge for older children; screening room; virtual golf room; available bicycle and private storage. A rooftop park features landscape design by M. Paul Friedberg & Partners framed by the carved limestone balustrades and Beaux-Arts ornamentation of the landmark. The rooftop park features a lush lawn, a planted garden, living green walls, multiple seating areas with chaise lounges and cabana furniture and a covered dining area with an outdoor kitchen and grill. The southern view from the rooftop reveals a panorama of City Hall Park, the Woolworth Building, and the World Trade Center.
Photos via Williams New York
Related Companies Launches Leasing at One Hudson Yards
Related Companies has officially launched leasing at One Hudson Yards, their collection of high-design luxury rental residences with a curated collection of art, wellness and lifestyle amenities and services. Pricing for available residences at One Hudson Yards begins at $5,095 per month. The tower features 178 rental apartments that range from 1 to 3-bedroom layouts with a single 4-bedroom penthouse. The 33-story building was designed with architecture by Davis Brody Bond Architects, layouts by executive architect Ismael Leyva Architects and interior design featuring opulent residences and amenities by Andre Kikoski Architect. One Hudson Yards is located at 530 West 30th Street along the High Line and at the southern entrance to Hudson Yards. The sleek stone and glass building overlooks Heatherwick Studio’s interactive design piece Vessel and The Shed, New York’s new center for artistic invention designed by Diller Scofidio + Renfro in collaboration with Rockwell Group. One Hudson Yards is targeting LEED Gold Certification.
“One Hudson Yards was curated for those who seek an elevated sense of living. Each apartment has been meticulously designed with thoughtful details and materials sourced from around the world to create a compelling offering for sophisticated renters,” said Benjamin Joseph, Executive Vice President at Related Companies. “The building provides a comprehensive lifestyle experience with best-in-class amenities and a prime location on the High Line at Hudson Yards – the new epicenter of cutting-edge architecture, culture, shopping, dining and parks.”
Each apartment is generously laid out with 10-foot ceilings, wide-plank grey oak floors, Lutron Maestro advanced wireless lighting controls, and extra-tall windows in a modern curtain wall façade that reveal breathtaking views of Hudson Yards, the Hudson River, West Chelsea and Downtown Manhattan. Unit interiors feature rich details including chef’s kitchen's with built-in Miele appliances, wine coolers, custom cabinetry with matte black hardware, Turkish marble countertops and backsplashes designed by Kikoski himself; spa-inspired marble master bathrooms are adorned with Brazilian quartzite vanities and walls, St. Laurent marble floors and exquisite custom cabinetry, guest bathrooms featuring Crema Bianco marble walls and Nordic Grey marble floors and powder rooms are dressed in Ponte Vecchio Italian marble.
“One Hudson Yards is a unique project and partnership in that Related gave us the creative freedom to produce new materials, rather than simply specify them. We worked with craftsmen and artisans all over the world to envision something truly special and sophisticated. To us, luxury is emotional, not transactional, and we are thrilled to create a very tailored environment for the exceptional individuals who will live in this building,” said Andre Kikoski.
The building’s amenities were also designed by Andre Kikoski Architect with a painstaking attention to detail that is understood the moment you step inside. On the fifth floor, residents will enjoy a sun and barbeque terrace beautifully designed by Landscape Architect Terrain that overlooks the High Line, while the penthouse level showcases two exquisite lounges, each with a full-service kitchen, dining area and landscaped terrace with barbeques, also designed by Terrain. The lower level features a suite of swimming pools comprised of an 82' pool, plunge pool, salt pool and hot tub, all complemented by a spa oasis with a sauna and steam room, seamless connection to a state-of-the-art fitness center curated by Equinox® including a half-court basketball court. Amenities also including a bowling alley, a game lounge which features a pool table, foosball and shuffle board; in addition to a colorful Roto designed children’s playroom with a custom climbing gym, onsite parking, personal storage and bicycle storage. Lifestyle enhancements include pet grooming and daycare provided by Dog City® and RelatedStyle Services®, a suite of rewards and services which include move-in coordination, MasterCard credit card rent payment, easy transfers within the Related Rentals portfolio, in-home package delivery and the opportunity to indulge in Related’s Partner Offer program which offers exclusive benefits including memberships with Equinox® Fitness and Citibike®. One Hudson Yards is the nexus of Hudson Yards and Manhattan’s burgeoning Cultural Coast, extending from The Shed to the new Whitney Museum to the south and 350 art galleries in between.
“One Hudson Yards is the culmination of several years of intense design investigation leading to an unprecedented residential tower built with emerging technologies and advanced material applications,” said Steven M. Davis, Partner at Davis Brody Bond. “Sited along the vibrant and bustling High Line, and directly across from Vessel and The Shed, we used an updated stone and glass vocabulary to create a gateway between traditional Chelsea and the glass buildings at Hudson Yards. The building’s crown features a dynamic dichroic glazing that will establish One Hudson Yards as a literal beacon at the southern entrance of the Hudson Yards Public Square & Gardens.”
“Every aspect of One Hudson Yards has been carefully thought out to create an elevated rental building unlike any in the Manhattan market,” said Chris Schmidt, Vice President of Luxury Leasing at Related Companies. “One Hudson Yards is ideal for renters who have the means to buy but choose to lease the luxury lifestyle.”
Featured Listing: 88 Lexington Unveils Stunning RH Designed Unit Asking $4.72 Million
Unit #806 at 88 & 90 Lexington, a pre-war building and modern post-war building combo in Manhattan's NoMad, has been unveiled asking $4.72 Million. The unit is a 3 bedroom, 3 full-bath and 1 half-bath residence spread over 2,319 SF. It features stunning, contemporary interior design by RH, formerly known as Restoration Hardware, from their RH Modern line. Unit #806 also features 10' 2" ceilings, oversized windows, contemporary kitchen, French limestone master bathroom with deep soaking tub, master-suite with 2 walk-in closets, and a large, open living room. Avant-garde canvases and artwork adorning the walls throughout the residence, emphasizing the its gallery-inspired walls and creating a clean, timeless aesthetic with a modern touch. Accents by RH include a massive, plush washed Belgian linen white sectional emboldened by a 60” cast root coffee table in a bronze finish, a Bezier panel six-door media console and Niccolo floating leaner mirror bronze finish. The kitchen includes a concrete pier round dining table with a Pauillac round chandelier above it, as well as a porthole bar and La Salle medal-wrapped glass sideboard and hutch. 88 Lexington, Unit #806 is listed for $4,720,000 by Beth Stern of Corcoran Sunshine Marketing Group.
Closings Have Begun at Continuum Company's Madison Square Park Tower in Flatiron
Closings have begun at Bruce Eichner’s Continuum Company's Madison Square Park Tower, Flatiron's new, 65-story glass condominium tower designed by Kohn Pedersen Fox. 2 of the sales have already been recorded in public record including at $7,228,723.20 and $6,413,673.19. Prices range from $2,450,000 for a 1 bedroom, 1 bathroom, spread over 1,065 SF to $48 million for 5 bedrooms, 5 full-baths, 5 half-baths, spread over 7,028 SF. The 777' tall tower features 83 luxury residences with interiors by Martin Brudnizki Design Studio and views that include the Empire State Building, Chrysler Building, the clock tower at 1 Madison Avenue, World Trade Center, the Hudson and East Rivers and Madison Square and Gramercy Parks. Madison Square Park Tower is the tallest residential building between Midtown and Lower Manhattan. The first 5 floors of the building are dedicated to a collection of lavish amenities, such as a library, a half court basketball court, golf simulator room, private training and yoga studio, children’s playroom, fully equipped fitness center, drawing room with a billiards and cards room that opens out to a landscaped terrace and a beautifully appointed entertainment suite on the 54th floor, dubbed FIFTYFOUR.
Photos via Evan Joseph
Featured Listing: Trendy Bleecker Street Designer Loft Asks $10 Million in NoHo
A trendy designer loft designed by interior designer Nina Serafi in NoHo has hit the market for $10 million at 73 Bleecker Street. The unit features 1 bedroom, 2 full-bathrooms and 1 half-bath. The unit features 12.5' ceilings, a large master suite with a master bath complete with heated marble floors, chef's kitchen with wine cooler and marble finishes, dining room, and a library/ media room. 73 Bleecker Street is an iconic co-op that was originally built as the Manhattan Savings Institution in the late 1800's and was the site of the famous George Leslie bank robbery. The building's amenities include doorman, landscaped rooftop terrace and storage for residences. Today the building is preserved as part of the NoHo Historic District. 73 Bleecker St, 2E is listed for $10 million with Natalie (Stone) Abraham, Paul Zweben, Carolyn Zweben, Mariana Pomerlian of Douglas Elliman.
Featured Listing: Napeague Beachfront Compound of Famous Fashion Photographer Asks $12.5 Million
Antoine Verglas, a fashion photographer who has shot Melania Trump, Stephanie Seymour, and Cindy Crawford, amongst others; has listed his Napeague compound located at 61 & 55 Dunes Lane. The compound is 2.8 acres and features 2 beachfront cottages along with 200' of oceanfront. One cottage features 4 bedrooms and 3 bathrooms and the other features 3 bedrooms, 2 bathrooms and a pool. 61 and 55 Dunes Lane is listed for $12.5 Million in total, or available individually at $6.9 million and $5.6 million a piece, with Carol Nobbs and Timothy Kelly of Douglas Elliman.
Brokerage Wars? An Inside Look at the SteetEasy Boycott & New York's Brokerage Drama
It's no secret that the New York real estate market has struggled to come to get brokerages to come to terms to create a Real Estate Board overseen multiple listing service that would compile, oversee and regulate all New York City brokerage's residential listings. Now, 8 brokerages have cut-off StreetEasy, a Zillow owned platform, over the past week to syndicate their listings via the Real Estate Board of New York's RLS, Residential Listing Service. So far Brown Harris Stevens, Town Residential, Compass and Stribling & Associates, Warburg Realty, Leslie J. Garfield, Kleier Residential and Fox Residential have stopped submitting their sales and rental listings to StreetEasy. Many firms were put off when StreetEasy's Premier Agent started charging $3 per day for rental listings. Corcoran stopped submitting rental listings but still sends sales listings to StreetEasy. Douglas Elliman will continue to feed listings to StreetEasy but both are participating in the RLS. The Real Deal reported that the number of rental listings on StreetEasy fell by nearly 50% as the $3 per day charge was implemented.
Tour Tribeca's Newly Opened Luxury Loft Reimagination & Newly Revealed Model Unit at 11 Beach Street
In mid-June 2017 HFZ Capital delivered 11 Beach Street, their reimagination of a former commercial loft style building into a luxury condo conversion. Currently remaining inventory includes 3, 4 and 5 bedroom floorplans that range from 3,844 SF to 5,985 SF and prices starting at $8.55 million. The building features 27 residential units along with 2 penthouses and 3 triplex penthouses. New York-based architecture firm BKSK Architects has re-envisioned the façade and oversaw the building’s renovation which features a rusticated brick base and beautifully preserved brickwork, and nods to its history by incorporating classic terra cotta reinterpreted in a modern design. Famed designer and Tribeca resident Thomas Juul-Hansen, who designed One57, designed 11 Beach Street's interiors as a reinterpretation of loft living enhanced with the privacy of traditional residential design. Residences feature spacious ceiling heights, direct elevator access, custom, eight-inch-wide rusticated plank flooring, en-suite bathrooms, downtown-inspired great rooms, and oversized glass casement windows.
11 Beach Street recently revealed a model residence designed by Thomas Juul-Hansen. Residence 7A is a loft-style 5 Bedroom, 4 Bathroom, 1 Powder, with 3,844 square feet of living space. The unit features direct elevator access, custom eight-inch-wide rusticated plank flooring, luxurious kitchen with side-by-side refrigerators, oversized wine cabinets, dual wall ovens, built-in wok burner and oversized dishwasher by Sub-Zero and Miele, eat-in dining areas and cooking island, and handcrafted cabinetry and hardware. The master bathroom is encased in hand-selected marble and stone with dual sinks, separate bathing, lavatory, and shower chambers, and Dornbracht and Waterworks finishes. Secondary baths and powder rooms feature an elevated level of detail, including hand-laid marble and stone paired with custom, white oak-stained cabinetry. Each bedroom in the residence features an en-suite bathroom. The residence features spacious entertaining spaces and soaring ceiling heights, all framed by highly efficient, oversized glass casement windows which showcase views of Tribeca. 7A’s interiors were decorated by IMG.
Images via Evan Joseph.
Look Inside Ian Schrager’s Public Hotel Which Recently Opened on the Lower East Side
Ian Schrager’s new Public Hotel at 215 Chrystie Streetaims to offer 5-star luxury without the steep price-tag. Public Hotel rises 28-stories and was designed by legendary starchitect Herzog & de Meuron. The hotel features 370 hotel rooms which start at $150 per night and 11 condo residences. Rooms feature modern amenities such as an iPad which is used for check-in, check-out and services as well as an Apple TV. The hotel also features 2 restaurants by chef Jean-Georges Vongerichten named PUBLIC Kitchen and Louis, which is a marketplace concept; as well as 3 bars named Diego, The Roof and The Lobby Bar. The project was developed in a partnership between the Ian Schrager Companies and Steve Witkoff, who refinanced the property with a $173 million loan from Starwood Capital Group in June 2017.
Public Hotel has not been shy in creating controversy among opening. Lower East Side residents that live adjacent to the hotel are upset that they can see guests having sex through its oversized windows. The hotel has received over 50 noise complaints since opening but due to the acts being within the privacy of the residents own rooms there is nothing anyone can legally do.
The Triplex Penthouse at The Pierre Hotel Has Finally Sold for $44 Million
The penthouse at The Pierre Hotel has finally sold for $44 million, $81 million under its original $125 million list price. At the time of the sale the unit was listed at $57 million and the closing price comes to around $3,666 SF. The 12,000 SF residence features 5 master bedrooms, 6 full bathrooms, 3 half-baths. The penthouse has 16 rooms in total including living room, The Pierre Hotel's original ballroom, 4 terraces, 5 working fireplaces, guest suites, staff quarters, grand staircase, private elevator and a chef's kitchen. The seller was Barbara Zweig, who decided to downsize after the death of her late husband, Martin Zweig, who originally purchased the penthouse for $21.5 million in 1999. The buyer is rumored to be Cantor Fitzgerald CEO Howard Lutnick after the unit closed under 795 Properties LLC. The Pierre Hotel is located at 2 E 61st Street and is a Taj Hotel. The unit was listed with Mary Rutherfurd and Leslie Coleman of Brown Harris Stevens.
Featured Listing: Upper Eastside Oversized Loft Designed by Taylor Spellman of Bravo's "Yours, Mine or Ours"
A stunning new Upper East Side listing has hit the market designed by Taylor Spellman, star of Bravo’s “Yours, Mine or Ours." Spellman is known for her work in high-end residential buildings, and she brought her interior design expertise to 389 E 89 #5H. The unit is a unique, oversized loft that spans 743 SF and is listed for $975,000. Taylor's handpicked selections feature a pastel and gray color palette and soaring ceilings over 10.5 feet. Oversized windows bathe the home in natural light and provide residents with striking views of idyllic, tree-lined streets. Taylor chose a plush sand colored sectional couch with light pink and white accent pillows facing glass tables with oblong gold detailing for the living space, creating a cheerful, inviting ambiance ideal for entertaining or relaxation. The bed is situated off to the right and features an off-white fabric frame and throws that perfectly harmonize the neutral and pink hues found throughout the living area, enabling the two spaces to seamlessly connect. Vibrant décor such as a large pastel pink canvas and a collection of framed photos adorn the walls surrounding the bed creating an elegant and serene aesthetic. Amenities include 24-hour concierge for security and reception services, dry cleaning, valet, 33rd floor lounge and landscaped rooftop lounge with 360-degree view of Manhattan and its surrounding rivers, a state-of-the-art fitness center, children’s playroom, and a landscaped private garden. 389 E 89 #5H is currently listed for $975,000 with Shannon Boudreau of Corcoran Sunshine Marketing Group.
Extell Development Company's The Kent Races Toward's Completion After Top Off on the Upper East Side
Extell Development Company's The Kent fully topped out in February and has been racing towards completion. The Kent is a new luxury residential development in the Upper East Side designed by Beyer Blinder Belle. The building’s architecture is a nod to the history of the Upper East Side that includes the classic buildings found along Park and Fifth Avenues, and pays homage to New York City’s Art Deco structures from the 1920s. The Kent’s façade is constructed of brick and limestone, accented by metalwork paneling, oversized windows, and culminates with a series of steel and glass lanterns crowning the building. The grand entrance on 95th street opens onto a remarkable double-height lobby paneled in rich rosewood. The sales gallery is located at 1450 Lexington Avenue.
The Kent will feature 83 luxurious grand condominium residences designed with elegant living spaces. Floor-plans range from 2-to-5 bedroom layouts and range in size from 1,285 SF to over 5,000 SF. Pricing start at $2,450,000, and the building offers a 421A tax abatement. Units feature 10-to-15 foot ceilings, 8x8-foot windows that highlight the multiple exposures and views of Midtown, Central Park and the East River; and distinctive finishing details including custom millwork and hardware, and a choice of Ebonized or Brushed Oak flooring throughout. Interior design by Alexandra Champalimaud's firm Champalimaud includes bespoke interiors that reflect a stately, Park Avenue perspective. Designs incorporate classic elements such as gracious foyers, formal living and dining rooms, state-of-the-art kitchens and luxurious bathrooms complete with luxe finishes and materials. As with all Extell buildings, residents will be able to choose from the three signature “Extell Choice” of distinct finish selections.
Three levels of indoor and outdoor lifestyle services and amenities include a drawing room featuring a fireplace and marble-top bar, 3rd floor garden salon that includes a billiards table, a full catering kitchen all overlooking a beautifully landscaped courtyard designed by West8 Landscape Architects, a state-of-the-art fitness center, a heated indoor swimming pool and Finnish saunas, a dog wash station and stroller valet. A one-of-a-kind amenity offered at The Kent is The Sound Lounge, designed by Lenny Kravitz’s Kravitz Design firm. The lounge is a blended state-of-the-art recreational space, screening and family room, and a refined rehearsal studio. Professional quality instruments give residents a rare opportunity to play and practice music in their own building.
Park and Shore, Jersey City's New Luxe Condo Reveals New Imagery & Prepares To Launch Sales
Park and Shore is a striking new luxury condominium development situated along New Jersey's sought after gold coast in Jersey City. It is being developed by Strategic Capital, the investment arm of China Construction America, which is the American subsidiary of China State Construction and Engineering Company, ranked 27 on the Fortune Global 500 list. Park and Shore is comprised of two distinct buildings, 75 Park Lane and Shore House, located on adjacent blocks. Both buildings are being designed by renowned architecture firm Woods Bagot. The project is the first condominium development in Jersey City’s Newport neighborhood in nearly 10 years. Park and Shore is preparing to launch sales in the fall and revealed a selection of new interior and exterior renderings, showcasing stunning apartments and incredible views of the Manhattan skyline and Hudson River.
75 Park Lane will be a high-rise concept standing 37 stories and will feature 358 residences. Units will range from studios to 3-bedrooms, and penthouses. Its sister building, Shore House, is inspired by the lofts of Tribeca and is a boutique 71-unit, 7-story building. Units come in 1 and 2-bedroom layouts that employ an avant-garde design style. A hallmark of the development, Park and Shore features an extensive selection of best-in-class amenities including an 82-foot indoor pool, fully outfitted game room, expansive communal roof deck with full kitchen, children's play area, and more.
DXA Studio's Mixed-Use 16 Berry Street in Williamsburg Unveiled
The design for the commercial development proposed at 16 Berry Street by Cayuga Capital Management has been unveiled. The 60,000 SF mixed-use structure is being designed by DXA Studio and will feature ground floor retail split between 7 storefronts. In total there will be 24,869 SF of commercial space, 4,495 SF of community space, a 7,000 SF roof deck and 107 parking spaces. 16 Berry Street is expected to be completed in 2019.
Renderings for 540 Hudson Street Designed by Morris Adjmi Architects Unveiled
New renderings for 540 Hudson Street in the West Village have been released. The building design is by Morris Adjmi Architects and has been submitted for approval from the Landmarks Preservation Commission. 540 Hudson Street is being developed by William Gottlieb Real Estate. The building will feature 5,600 SF of retail on the ground floor along with 552 SF of community space. The total development will feature 26 units with a 7th floor penthouse. The developers have not set any expectations for final completion.
Featured Listing: Sands Point Contemporary on Long Island Sound Lists for $11.9 Million
A true Long Island Sound contemporary estate that sits on nearly 9 acres in Sands Point has listed for $11.9 million. This contemporary estate features 7 bedrooms and 8.5 bathrooms spread over 13,000 SF. The waterfront property on Long Island Sound features 18 rooms including 4 kitchens, dining room, guest suites, Crestron smart home systems, full security system with camera, koi pond, nature trails and a unique driveway snowmelt system. The home also includes a unique indoor/ outdoor split pool with summer kitchen, indoor and outdoor jacuzzi and outdoor entertainment area complete with summer kitchen and rooftop terrace. The estate is listed for $11.9 million with Maria Rovegno of Douglas Elliman.
$65 Million Penthouse at Related Companies' 70 Vestry Goes Under Contract
The $65 million penthouse at 70 Vestry is now under contract. The announcement comes just months after a $50 million penthouse at 70 Vestry went under contract. The building is being developed by Related Companies and was designed by starchitect Robert A.M. Stern. The unit spans 7,800 SF with another 3,700 SF of outdoor space. The penthouse also features 4 bedrooms, 4 kitchens, a solarium, a library, and a wraparound roof deck. The highest sale in Tribeca is currently held by a $47.8 million closing at 56 Leonard.
70 Vestry is expected to be completed in 2018 and is close to 90% sold. The building features a mere 46 condos with a limestone façade adding an elegant touch to the Tribeca skyline. Stern selected Beaumaniere limestone that comes from a quarry on the banks of the Seine, 150 miles south of Paris where it has been quarried in the French countryside for hundreds of years and delivers the beauty, quality and consistency that was needed at a development of 70 Vestry's stature. Other amenities have an emphasis on privacy and include a private courtyard, porte cochere entry with an automated garage, library, state-of-the-art fitness center and limestone and marble indoor pool. Its location on the West Side Highway offers breathtaking views of the Hudson River
Construction Update: Steinway Hall's Restored Facade Revealed at 111 West 57th Street as Construction Progress' at The World's Skinniest Supertall
Steinway Hall’s restored facade at 111 West 57th Street has been revealed as JDS & Property Markets Group move forward with construction of the skinny, luxury residential supertall on Billionaire's Row. 111 West 57th Street was designed by SHoP Architects who had to integrate the historical Steinway Hall, which was originally designed in 1925 by Warren & Wetmore and served as the legendary piano company's headquarters until 2014, into the new building's design. The historical building will serve as the resident's entry and private porte cochère.
111 West 57th Street will feature full floor and duplex apartments with 360-degree views and unparalleled views of Central Park. The tower will rise 1,400' when completed it will be among the tallest towers in the city and the most slender skyscraper in the world. SHoP's design for the tower form multiplies the set-back to present a feathered profile. The terra-cotta facades and bronze filigree aim to bring back the quality, materiality and details of historic New York towers, while taking advantage of the latest technology to push the limits of engineering and fabrication. 111 West 57th Street is being developed in partnership with Property Markets Group and is being built by JDS Construction Group. Completion is expected in early 2019.

















