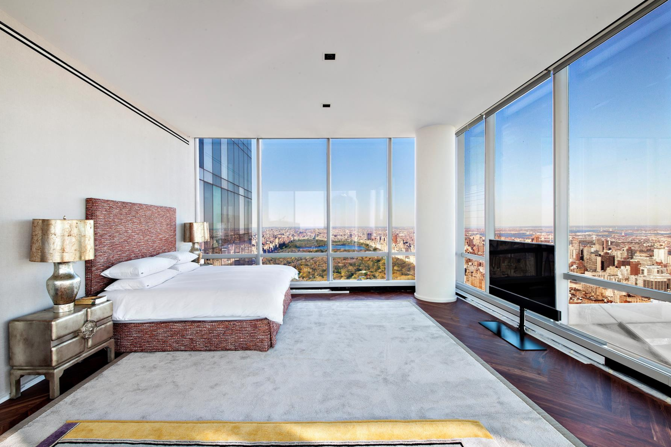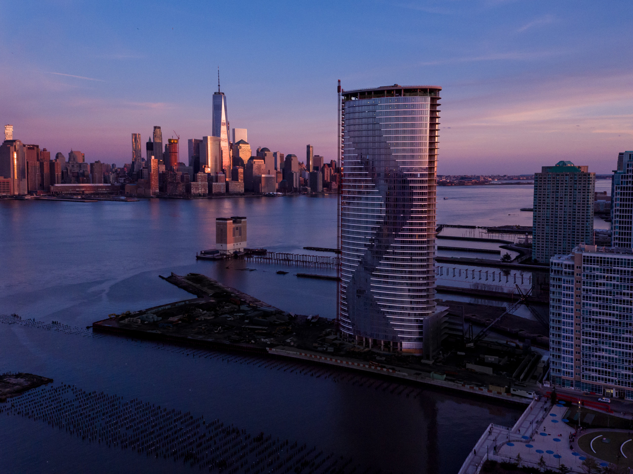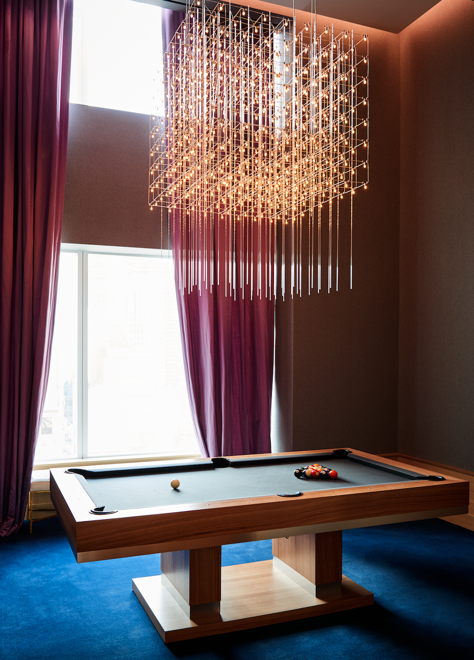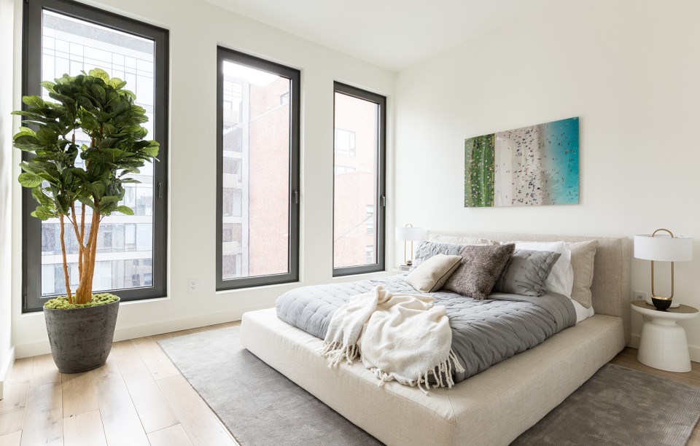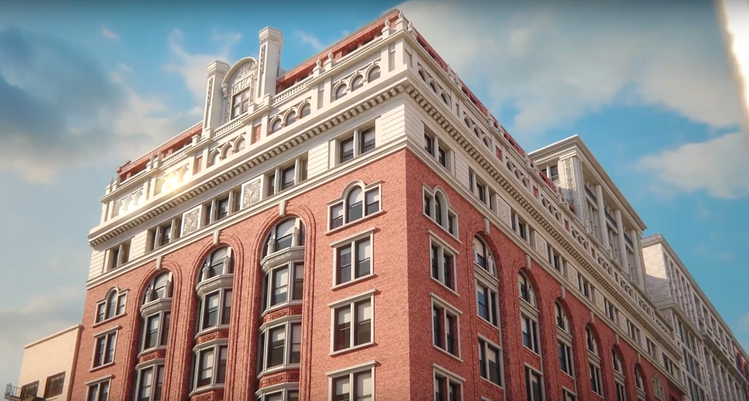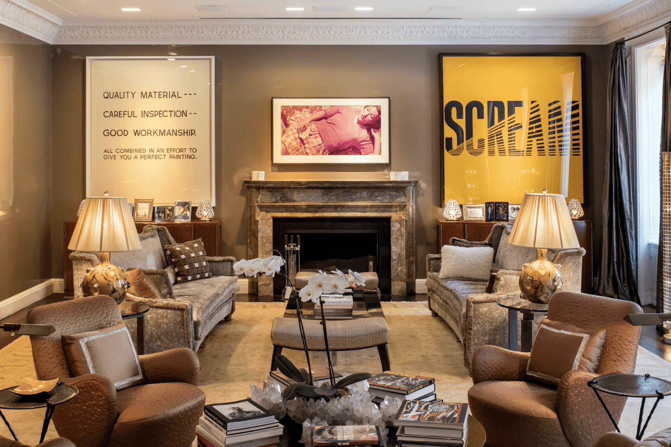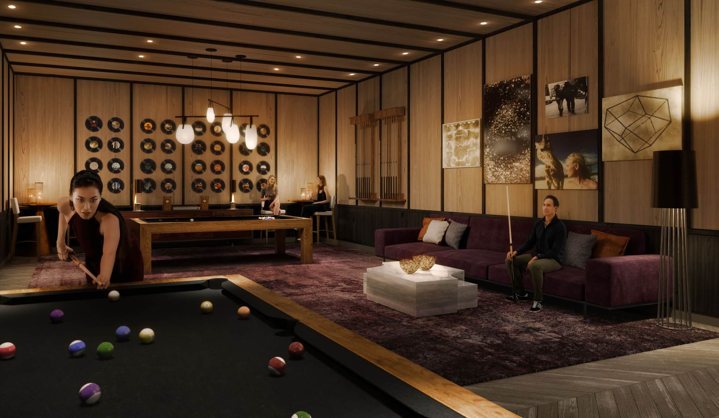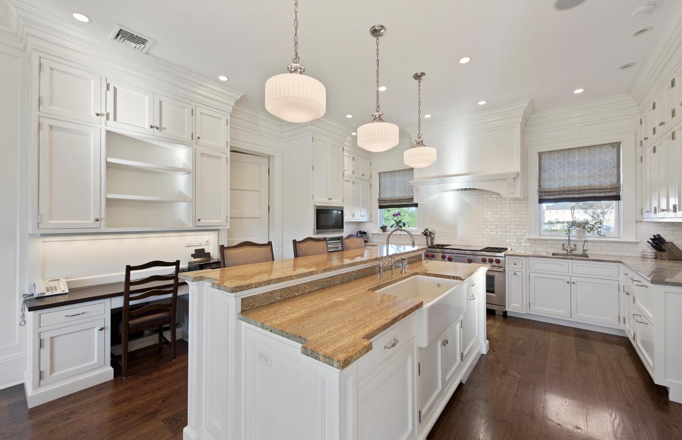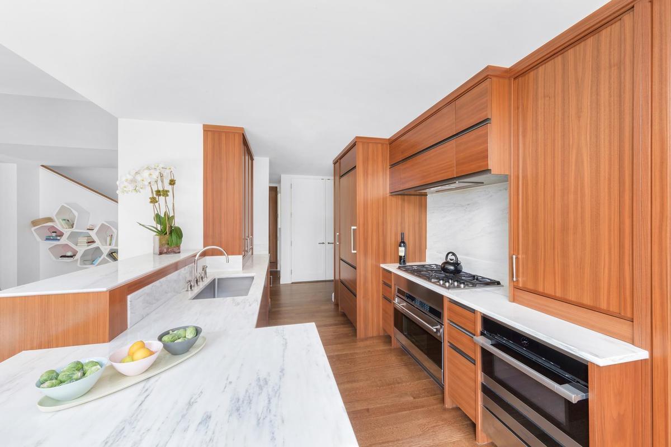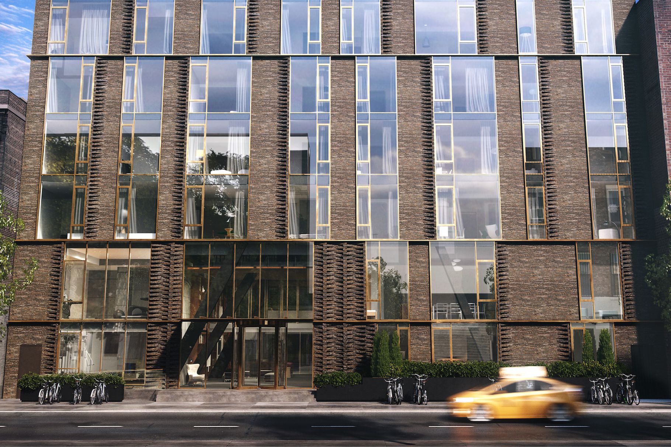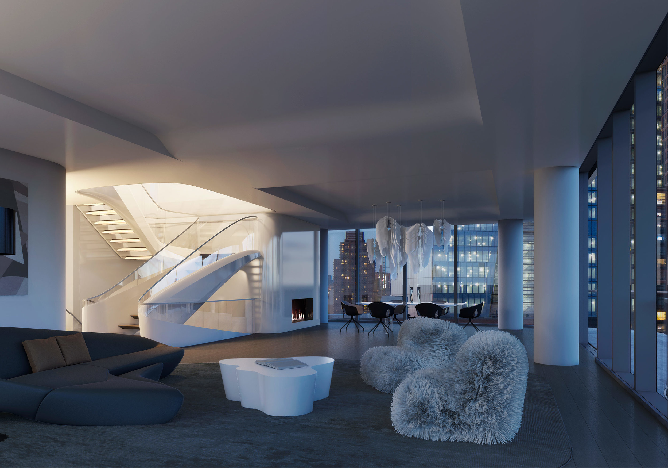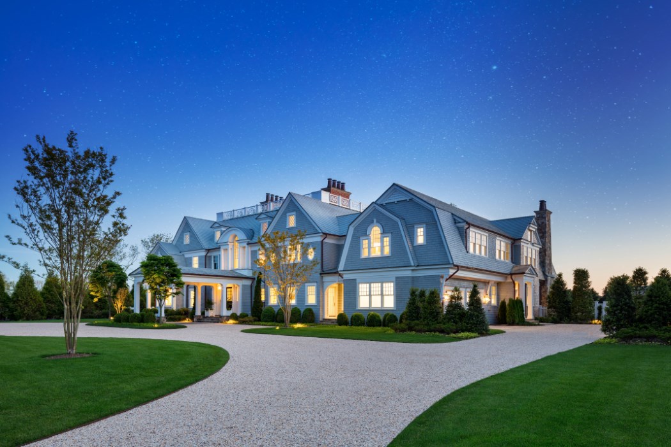115 Broadway in Williamsburg appears to be getting a contemporary, mixed-use designed by DXA Studio. The 4-story development will include 5,040 SF of commercial space including ground-floor and second floor retail, office space on the third floor, and community space on the fourth.
Construction Update: Genting Breaks Ground on Resorts World Hotel and Casino Expansion at Aqueduct Racetrack
Genting Group has broken ground on their 420,000 SF expansion to their Resorts World Casino New York City (July 2017). The five-star, 400-key resort is located at 110-00 Rockaway Boulevard in South Ozone Park in Queens. The project features the addition of new 10-story structure that houses 400 hotel rooms, retail, dining and entertainment including 1,000 new video lottery terminals. The expansion is expected to cost $400 million and will be completed in 2019.
Featured Listing: Rye Waterfront with Long Island Sound Views Lists for $15.25 Million
408 Grace Church Street in Rye, New York in Westchester County offers rare, waterfront views of Long Island Sound with a private peninsula. The home was designed by Shope, Reno and Wharton and features 6 bedrooms and 6 bathrooms with 3 half baths spread over 10,441 SF. The property is 4.54 acres and includes two pools, one indoor and one outdoor. It also has 1,100' of waterfront with a private peninsula and protected inlet along with the ability to dock up to 2 boats. Inside has a wine cellar, dining room, living room with 300-year old marble fireplace, cherry wood paneled library with a wall of windows, gym, imported Honduran mahogany study and views of Long Island Sound throughout many of the living spaces . 408 Grace Church Street, Rye, NY is currently listed for $15,250,000 with Stacey Oestreich and Nancy Strong along with Tal and Oren Alexander of Douglas Elliman.
Featured Listing: One57 Unit Designed by Thomas Juul-Hansen Lists for $52 Million
Billionaire's Row has another stunning listing at One57, located at 157 West 57th St. Residence 77 has hit the market for $52 million. The unit features 4 bedrooms and 4.5 bathrooms, spread over 6,240 SF. Residence 77 features interior design by Danish designer Thomas Juul-Hansen, private elevators, 11'9" ceilings with floor-to-ceiling glass, immaculate views of Central Park up through the George Washington Bridge, Brazilian Rosewood floors, chef's kitchen, and Crestron smart-home technology. One57 was designed by Pritzker Prize-winning architect Christian de Portzamparc features access to personal services of Park Hyatt's new 5-star flagship hotel which is located in the building. One57 amenities include 24-hour doorman and concierge, private dining room, full catering kitchen, library with billiards room and 24' aquarium, arts and crafts atelier room, screening and performance room, private fitness center and yoga studio, discreet additional 58th Street entry, onsite parking garage, and pet wash room. One57 residents also have access to the Park Hyatt Hotel services and amenities, with direct access by elevator to the hotel's indoor swimming pool, spa, and restaurant. Residence 77 is currently listed for $52 million with Robert Dvorin, Young Lee, Ian Wolf, and Leah Beswick of Douglas Elliman Real Estate.
Douglas Elliman Releases Q2 2017 Manhattan Market Report, Shows Strong Resales, Rising New Development Inventory
Douglas Elliman Real Estate, one of the the largest brokerages in the New York Metropolitan area and the 4th largest residential real estate company nationwide, have released their Q2 2017 market report. The report reflects strong sales and re-sales, rising prices and declining resale inventory for the first time in 3 years as many aspirationally priced listings expired and were cancelled. New development inventory continued to push higher.
"What is clear that the Manhattan real estate market remains surprisingly robust, especially on the re-sale side. Prices have moved higher, including two new records set and there has been a sharp rise in sales, as inventory has slipped," said Steven James, CEO of New York City, Douglas Elliman. "Northern Manhattan continues to show brisk conditions as buyers seek out affordability. Sales in Northern Manhattan sales are four times what they were in 4x more than they were 25 years ago. What is clear is that the market remains surprisingly robust, especially on the re-sale side."
MANHATTAN HIGHLIGHTS
- Price trend indicators moved higher, 2 set new records
- Sharp rise in sales as inventory slipped keeping market pace brisk
- New development inventory edged higher as re-sale inventory declined annually for first time in 3 years
- Overall market share of bidding wars slipped but remained above average
- Market share of cash sales fell to lowest level since began tracking more than 3 years ago
- Listing discount rose to tie the highest level in nearly 5 years as sellers increasingly coming down to meet buyers on price
- Luxury listing inventory fell sharply as aspirational priced listings were allowed to expire
KEY TREND METRICS (YOY)
- Median sales price jumped 7.3% to $1,189,011 [record]
- Price per square foot increased 0.8% to $1,773
- Average sales price rose 7.9% to $2,189,037 [record]
- Number of sales surged 15.2% to 3,153
- Listing inventory slipped 0.6% to 6,311
- Days on market rose 21.3% to 108 days
- Listing discount was 6.1%, up from 2.2%
- Absorption rate was 6.0 months, down from 7 months
CO-OP MARKET
- Median sales price increased 3.4% to $793,750
- Price per square foot rose 1.3% to $1,348
- Average sales price rose 4.8% to $1,363,916
- Number of sales jumped 22.2% to 1,674
- Listing inventory slipped 0.4% to 2,775
CONDO MARKET
- Median sales price increased 19% to $1,875,000 [record]\
- Price per square foot rose 1.3% to $2,100
- Average sales price rose 13.2% to $3,122,946 [record]
- Number of sales increased 8.3% to 1,479
- Listing inventory slipped 0.9% to 3,536
LUXURY MARKET (UPPER 10% CO-OP/ CONDO SALES)
- Median sales price was $6,836,269, up 3.5%
- Price per square foot rose 2.2% to $3,037
- Average sales price rose 7.6% to $9,280,290
- Listing inventory declined 11.2% to 1,235
- Luxury market threshold jumped 12.7% to $4,875,000
NEW DEVELOPMENT MARKET (CO-OP/ CONDO SALES)
- Median sales price increased 22.8% to $3,306,656
- Price per square foot slipped 0.8% to $2,556
- Average sales price was up 7.3% to $4,703,544
- Number of sales rose 10.1% to 556
- Listing inventory rose 3.1% to 1,021
- Market share was 17.6%, down from 18.5%
RE-SALE MARKET (CO-OP/ CONDO SALES)
- Median sales price increased 3.2% to $975,000
- Price per square foot was up 2.8% to $1,494
- Average sales price increased 10.3% to $1,650,698
- Number of sales rose 16.4% to 2,597
- Listing inventory slipped 1.3% to 5,290
- Market share was 82.4%, up from 81.5%
NORTHERN MANHATTAN HIGHLIGHTS
- Market wide apartment price trend indicators flirt with records as buyers hampered by limited
supply
- Apartment listing inventory has fallen sharply year over year for the past 2 quarters
- Number of apartment sales moved higher as remainder of Manhattan sought out greater
affordability here
- Market share of Manhattan apartment sales quadrupled from 2.1% in 2Q 1992 to 8.3% in 2Q 2017
- Townhouse sales continued to be held back by lack of supply
- Townhouse price trend indicators moved sharply higher
KEY TREND METRICS (YOY)
CO-OP & CONDOS
- Median sales price jumped 16.3% to $630,000
- Price per square foot increased 12.7% to $894
- Average sales price rose 18.7% to $778,657 [record]
- Number of sales increased 9.6% to 263
- Listing inventory fell 16.3% to 303
TOWNHOUSES
- Median sales price rose 9.3% to $2,187,500
- Price per square foot surged 36.3% to $943 [record]
- Average sales price rose 14.7% to $2,237,750
- Number of sales fell 25.7% to 26
- Listing inventory declined 40.9% to 55
ABOUT DOUGLAS ELLIMAN:
Douglas Elliman was established in 1911 and has grown to become the largest regional and the nation's fourth largest real estate company. Douglas Elliman has a current network of more than 6,000 agents in over 80 offices throughout Manhattan, Brooklyn, Queens, Long Island (including the Hamptons and North Fork), Westchester and Putnam Counties, as well as South Florida, California, Connecticut, Colorado and New Jersey. In addition, through a strategic partnership with Knight Frank Residential, Douglas Elliman's powerful network extends to 488 offices in 59 countries.
New Drone Photos Unveiled of the Arquitectonica Designed Ellipse in Jersey City
Ellipse, the Arquitectonica designed, 41-story, luxury rental tower in Jersey City has released new, never-seen-before drone shots. Ellipse was developed by LeFrak and marks Arquitectonica's first project in Jersey City. The tower is located in the hot Newport neighborhood on the Hudson River waterfront and features 381 rental apartment units with views of the Hudson River and Manhattan skyline. Units range from studio to 3 bedroom floor-plans with 5 penthouses, two of which are 4 bedrooms. Ellipse is oval in design with a distinct elliptical shape and glass façade. Over 30 years ago LeFrak spearheaded change as one of the first developers in the 600-acre district, which is now the largest mixed-use community in the United States. Move-in is expected by the end of summer.
SOM's 252 East 57th on Billionaire's Row Unveils Daniel Romualdez-designed Amenities
Anchoring the eastern corridor of Billionaire’s Row, SOM’s 252 East 57th Street has just unveiled the tower's exclusive amenities. The 34th Floor Club and Pool are the first commissioned development designed by AD100 interior architect Daniel Romualdez, whose portfolio includes the homes of notable musicians and fashion leaders including Mick Jagger and Tory Burch. The 34th Floor Club encompasses the entire floor and features panoramic views of the New York skyline and serves as an extension of each resident’s private home. Amenities include access to a luxurious lounge with piano and gas fireplace, a library curated by The Strand, a formal dining room with catering kitchen available for private events, a 70’ south-facing terrace, a billiards room, breakfast room, conference room, state-of-the-art screening room, two fully furnished guest suites with private kitchens, and a state-of-the-art fitness center complete with Peloton bikes as well as yoga and Pilates studios. Additional amenities include a porte-cochère that leads to an automated parking garage with electric car charging stations, a 75-foot swimming pool, custom hydrotherapy circuit spa, children’s playroom, Luxury Attaché concierge, and a dog playroom serviced by SPOT. 252 East 57th features 93 condominiums which are located on the top 36 floors of the 700' tall tower which was designed by Skidmore, Owings & Merrill (SOM) and developed by World Wide Group and Rose Associates. The tower also features 175 rental residences known as Aalto 57 on the lower floors. Sales for available condominium units range in size from 1738 to 4972 SF and range in price from $3,975,000 to $14,800,000.
When designed the intrior spaces, Romualdez drew inspiration from iconic NYC spots such as Mr. Chow’s and Halston’s showroom at the Olympic Tower. Romualdez said he “wanted the interiors to be very urban and sleek. We chose certain pieces like the St. Thomas sofa and the waterfall coffee table - both in the living room - because they are personal favorites. The Arne Jacobsen swan chairs in the library were a nod to the cosmopolitan design-minded person who I imagined would be a resident of 252.” On working within SOM’s architecture, he explained, “we used the curve of the building, a significant SOM feature, as a running theme throughout our design. The outline of the pool is curved, as is the oval handrail."
Proposed Renovation for 50 Hudson Street by Theirry Despont Inches Closer to Approval
50 Hudson Street is inching closer to approval for the addition of a glass, two-story residential addition to the rooftop. The proposal must get final approval from the Landmarks Preservation Commission but was reportedly well received by local residents who embrace the proposed modern infusion while preserving the neighborhoods historic charm. The two story, 8706 SF addition is designed by Theirry Despont and will be constructed from glass brick. The new structure will feature 3 residential units, a rooftop terrace and a penthouse atrium. 50 Hudson Street, located at 540-544 Hudson Street, was originally built in 1925 and renovated in 2007. The building features 11,000 SF of usable space including ground floor retail and 2 floors of office space. No date for resubmission of plans for review have been announced.
Featured Listing: 4-Bedroom Penthouse Unit at The ODA Designed 15 Renwick Asks $8.9 Million
Penthouse 3 at the ODA Designed 15 Renwick has hit the market for a cool $8.9 million, roughly $3,916 SF. The trendy 4 bedroom, 5 bathroom unit is spread over 3,575 SF. The unit features an open flow floor plan, large terraces, Poliform kitchen with stainless steel countertops, and a large master bath complete with a deep soaking tub and herringbone marble. 15 Renwick was designed by ODA Architecture and houses 31 residential condo units with a mix of 2 and 3 bedroom floor plans, three townhomes with private yards and four penthouse duplexes. Residences feature wide-plank walnut flooring, oversized 8-foot windows, Waterworks fixtures, Bosch washer/dryers, Creston Home Automation Systems, HVAC, etc. Amenities include optional private parking, a fitness center and boxing gym, 24-hour doorman, roof deck, zen garden designed by the renowned HM White Site Architects and on-site storage. 15 Renwick Street, PH3 is currently listed for $8.9 million with Doron Zwickel of CORE Real Estate.
150 Fifth Avenue to Undergo Redevelopment Complete With 2 Story Rooftop Addition
L&L Holding Co. has announced a major redevelopment of Flatirons's 150 Fifth Avenue, an office tower originally completed in 1890. When the redevelopment is complete the updated office building will feature 227,500 SF of office space complete with the addition of a unique, 2 story rooftop complete with a roofdeck. In all, 150 Fifth Avenue features 11 floors of rentable office space with open floorplans. The ground floor features 15,000 SF of rentable space, floors 2-8 feature 23,000 SF of rentable space each, floor 9 features 21,000 SF, before dropping to 16,000 SF and 14,500 SF respectively on 10 and 11. The redevelopment is being designed by Studios Architecture with Higgins Quasebarth & Partners. OC Development Management will be the project manager. Construction is expected to begin in February 2018 and wrap-up late summer 2019. According to TheRealDeal, Mastercard was negotiating with L&L Holding Co. in May 2017 lease the entire building at 150 Fifth Avenue where they reported average rent for office space in the Flatiron District was $72 SF. 150 Fifth Avenue was originally built in 1888 and was completed in 1890, undergoing a major renovation in 2003 and was selected in 2005 as BOMA’s Renovated Building of the Year.
The 740 Park Avenue Co-Op Jacqueline Kennedy Onassis’s Spent Her Childhood Sold for $25.25 Million
740 Park Avenue is not stranger to the rich and famous. The infamous, ultra-luxury co-op apartment building on Park Avenue between East 71st and 72nd Streets is one of the most luxurious residential building in New York City and home to some of the world's wealthiest including David Koch and Woody Johnson, amongst others. The apartment that Jacqueline Kennedy Onassis grew up in has finally sold for $25.25 to Jacob M. Safra of the banking family. The duplex unit, 6/7A, was listed for $29.5 million and covers 4 bedrooms and 6.5 bathrooms. The total floorplan features 12 rooms including a library, dining room, grand living room with fireplaces, 3 large ensuite bedrooms, media room and a large master-suite complete with 2 marble bathrooms. The unit was recently renovated by Fox-Hahem Associates. Interestingly enough, 740 Park was developed by Kennedy Onassis' grandfather, James T Lee. The 17 story building was designed by legendary architect Rosario Candela and Loomis Harmon and features 31 units. The sale of 6/7A closed for $25,250,000 and was overseen by Oren and Tal Alexander of The Alexander Team with Douglas Elliman.
Construction Update: One Manhattan Square Nears Halfway Point, On Track for 2019 Completion
Gary Barnett's Extell Development is is a cruising through construction on One Manhattan Square, the 850' residential skyscraper project being developed at 252 South Street. The tower is now close to halfway up and is on track for a 2019 completion. Construction is moving smoothly despite a lawsuit from Con Edison alleging construction on the tower destroyed a nearby steam main and caused $4 million of damage. One Manhattan Square will feature 815 residential units which start at $1.2 million for a 1 bedroom, and range up past $4.4 million for a 3 bedroom in terms of current listings. A duplex has previously sold in the tower for $13 million. The building is designed by Adamson Associates with interior design by Meyer Davis Studio and lush landscaping around the property by West 8. One Manhattan Square features 100,000 SF of indoor and outdoor amenities including a sports club, full court basketball court, bowling alley, squash court, golf simulator, fitness center, spa, tranquility garden, 75' indoor swimming pool, hot tub, wine room with cellar bar and lounge, billiard room, cigar room, children's room, private motor court, and 24 hour doorman and concierge amongst others in this extremely highly amenitiezed building.
Featured Listing: Boutique Gramercy Triplex Penthouse Lists for $5.79 Million
A triplex penthouse, PHW, located in a Gramercy boutique condominium building at 136 East 19th Street, has hit the market for $5.79 million. The triplex features 2 bedrooms and 2.5 bathrooms spread over 2,240 SF of living area. The unit features a living room with wood-buring fireplace, kitchen, dining room, wrought-iron balcony overlooking a private garden, master suite with multi-paned skylight, ensuite second bedroom, and a private rooftop sundeck. 136 East 19th Street PHW is currently listed for $5.79 million with Shaun Osher of CORE.
Featured Listing: Stunning Taconic Road Equestrian Estate in Greenwich Drops Price $6.75 Million
A stunning, turn-key equestrian estate located at 429 Taconic Road in Greenwich, Connecticut has dropped the price a cool $6.75 million. The 12.87 acre estate includes a beautiful main-house, pool, indoor and outdoor riding rings including 8 fenced grass paddocks, 8 stall barn with state-of-the-art stables, and staff housing. The main-house was built in 2012 and features 5 bedrooms, 7 bathrooms and 2 powder room spread over 10,000 SF including upstairs lounge, grand entry, dining room, open floorplan on the main floor blending the kitchen and living areas, gourmet kitchen, luxurious master suite, wine cellar and beautiful stone terracing. 429 Taconic Road originally hit the market in October 2015 for $23.5 million before being relisted for $21 million in March 2016. The home is now listed for $14,250,000 with Sally Slater of Douglas Elliman Real Estate.
Construction Update: 572 Eleventh Avenue Tops Off in Hell's Kitchen
The Moinian Group has topped off their 13 story, mixed-use development at 572 Eleventh Avenue in Hell's Kitchen after breaking ground just over 1 year ago in April 2016. The contemporary building will feature 164 residential units is designed by award-winning architectural firm CetraRuddy. Residential units will average 760 SF and will feature interiors by HM White. The total buildout will span 178,857 SF and rise 144'. 572 Eleventh Avenue is located between 43rd and 44th streets will feature 10,827 SF of ground-floor retail. Completion is expected in 2018.
The Moinian Group has played a major role in the reshaping of 11th Avenue, Hell's Kitchen and Manhattan's West Side. The area is one of Manhattan's quickest developing neighborhoods which features The Related Companies' Hudson Yards development as well as the ODA designed Charlie West. Over the years Joseph Moinian, founder of The Moinian Group, became one of the largest landowners on 11th Avenue with a portfolio that featured over 5 acres and 4 million SF of buildable SF.
“As early developers on the Far West Side, we’re excited to start our next chapter at 572 11th Avenue. At The Moinian Group, we’ve invested in numerous evolving neighborhoods that have become some of the most desirable addresses in New York City – from the Financial District to Columbus Circle – and Hudson Yards is well on its way to becoming a vibrant, 24/7 district to live, work and play. We’re looking forward to helping to meet the demand for additional residential units in the area, and to the neighborhood’s continued growth and success,” said Joseph Moinian, CEO of The Moinian Group.
Featured Listing: West Village Duplex at 150 Charles With Views of Hudson River Lists for $11.75 Million
150 Charles St, 4CS in West Village has listed for $11.75 million. The unit is a 3 bedroom 3.5 bathroom duplex laid out over 2,670 SF with a large outdoor terrace adding an additional 1,238 SF. The unit features a library, 2 bedrooms with en-suite bathrooms, master suite with a marble master-bathroom and a beautifully landscaped outdoor terrace with views of the Hudson River. Amenities at 150 Charles include a private covered driveway with parking, hotel concierge service, professional spa with 75-foot pool, 3000 sq. ft. fitness center, yoga studio, whirlpool, plunge pool, steam room, dry sauna, massage rooms, juice bar, event room with kitchen and a children's play room. 150 Charles St, 4CS is listed for $11.75 million with Madeline Hult Elghanayan, Raphael De Niro, and Darren Sukenik of Douglas Elliman Real Estate.
Sales Have Launched at Charlie West in Hell's Kitchen, Designed By ODA New York
Sales have launched at the ODA New York designed Charlie West in Hell’s Kitchen. Pricing starts at $700,000 for a studio and ranges up to $4.9 million for a 4 bedroom penthouse with 612 SF of outdoor space. Floorplans at Charlie West range from studio to 3 bedroom layouts and feature open-plan living with floor-to-ceiling glass windows, city views, oak floors and white quartz countertops and backsplashes and Calacutta marble and walnut bathrooms.
Adjacent to Manhattan's west side Amtrack tracks, Charlie West will feature condos with a "quintessential downtown style." The building is being developed by Elad Group and Mi&Co with architecutre by the New York-based ODA and interiors designed by Andres Escobar. Charlie West will be made of two, twin, 16-story towers which feature 123 condominium units. The towers are connected via an interior courtyard. Common spaces and amenities are inspired by boutique hotels with a "Hell's Kitchen" vibe and include resident's lounge with fireplace, "bike box" bike storage, children's playroom, and an indoor swimming pool. Charlie West is located at 505 West 43rd Street. Check-out our coverage of their new rendering release from June 2017.
Sales Update: Inside Zaha Hadid's Almost Completed, Futuristic, High Line Hugging 520 West 28th Street
520 West 28th Street , a truly iconic, stand-out design from the late Zaha Hadid, has reportedly begun to close. The tower is over 66% sold with roughly 25 under contract and 1 closed sale. Buyers who reserved their units have just begun to close with Unit #14 reportedly closing June 26, 2017 for $6.195 million; a 2,147 SF 2 bedroom, 2.5 bathroom unit. Construction on the building is just about complete. Developed by The Related Companies and designed by Zaha Hadid Architects, the 39 unit building is for those who appreciate true modern luxury and will remain a part of Manhattan's High Line for decades to come. The boutique condo tower will rise 11 floors and 135'. The building features an elegant hand-rubbed metal façade which is driven by one continuous line with dynamic curves create a distinctive chevron pattern that embraces interlacing levels, maximizing privacy and security between residences. As the chevron weaves up from the ground, its folds create a multi-level design that links residence exteriors and interiors together in one sweeping movement. The result is a vertical landscape sitting directly on the High Line. Units start at $4.95 million and range up to $50 million. Amenities include a 75' skylit indoor pool, reservable aquatic spa suite, private secure vault style storage with private viewing suite, private iMax theater, High Line level terrace and lounge, and a state-of-the-art fitness center. The building's design itself is integrated with the High Line as it features a Sculpture Deck and private access directly onto the popular walkway. Enjoy the tour below.
Unit Interior (Model Unit)
Exterior
Interior Amenity Spaces
Featured Listing: Summerhouse, a Southampton Mega-Mansion With Rooftop Putting Green, Lists for $34.95 Million
Summerhouse, a 23,000 SF Southampton spec house by Kean Development in the luxury estate community of Olde Towne, has hit the market for $34,950,000. The home is currently the largest on the market in the Hamptons, followed by the $145 million, 22,000 SF mansion known as La Dune. Summerhouse sits on 4 acres and spans 9 en-suite bedrooms, 9 full bathrooms and 4 powder rooms. 2 of the bedrooms are master suites, one on the ground floor and one on the second floor. The home also features custom stone fireplaces, chef's kitchen, traditional kitchen, great room, breakfast room, media room, library, theater, gym basketball court and entertainment lounge with full bar. Outdoors, the estate features a tennis court, fire pit, rooftop putting green, and a summer kitchen along with a pool and pool house that features a great room, kitchenette, full bath and changing rooms. 6 Olde Towne is currently listed for $34,950,000 with Harald Grant of Sotheby’s International Realty.
Construction Update: What is Going on at Bizzi & Partners & SHVO's 125 Greenwich Street
Ever since it's confirmation as a supertall, the excitement behind 125 Greenwich Street has been immense. Matched with a tax evasion indictment of developer Michael Shvo, there is just no end to the drama at the Rafael Viñoly designed residential skyscraper. Approvals were granted up to a height of 1,400' before being scaled back to 899' for what was to be Downtown Manhattan's tallest residential tower. Viñoly holds that a reduction in the size was to curtail shadows that would be cast onto the adjacent World Trade Center site. 125 Greenwich Street is being developed by a joint venture between Michael Shvo, Bizzi + Partners Development, and Douglas Elliman founder Howard Lorber’s Vector Group after they purchased the 9,000 SF lot for $185 million in 2014.
Drama hit this past winter (2016, '17), when Michael Shvo was forced to give up control of the $900 million project five months after he was indicted on tax evasion charges related to his extensive art collection. Shvo was indicted by Manhattan District Attorney Cyrus Vance Jr. in January 2017 on charges for criminal tax fraud in the 2nd, 3rd and 4th degrees, among other charges, after repeated failure to file taxes and working to evade the payment of more than $1 million in taxes related to the purchase of fine art, furniture, jewelry and a Ferrari. Bizzi + Partners Development along with Vector Group will complete the project while Douglas Elliman, also controlled by Lorber and Vector Group, will handle sales. The shake-up came after the indictment spooked lenders on the project. Shvo will retain his equity stake with is expected to be around 10% of the project. The projected sellout is $875.35 million.
When completed, 125 Greenwich Street will stand 899' and feature 273 residential units, covering 360,000 SF. Layouts are offered from studio to 3 bedroom and range in size from 400 SF to 2,500 SF. Units feature interiors by March & White along with limited interior colums. The top 3 floors have been reserved for unique, sky-high amenity spaces with views of the Manhattan skyline. Amenities include a state-of-the-art fitness center, spa, squash courts, conference rooms, library, kitchen, tech bar and "grotto." The bottom 3 floors, including street level, will be retail space. Estimated completion for 125 Greenwich street is 2018.














