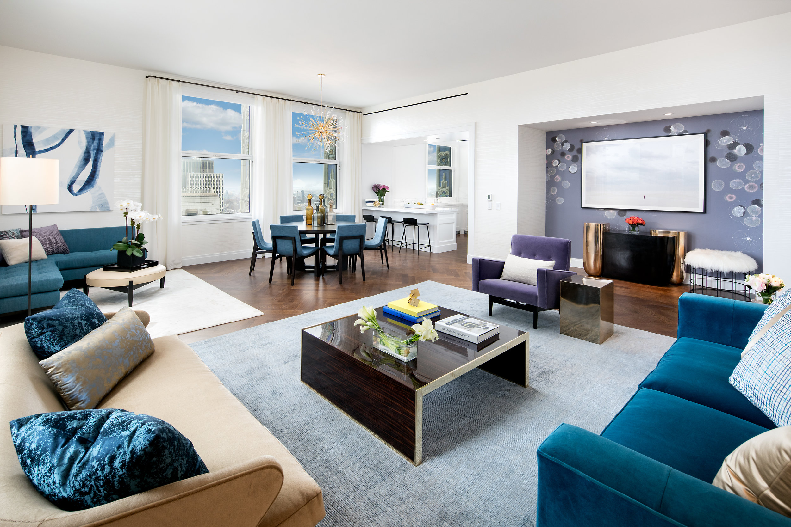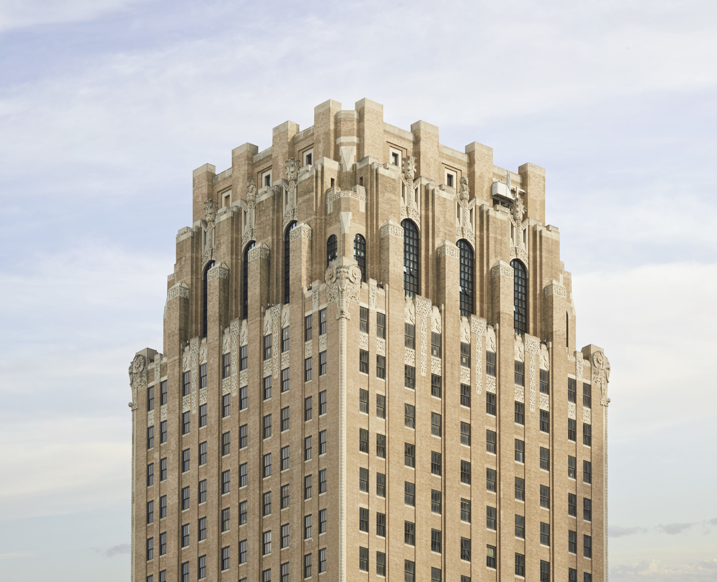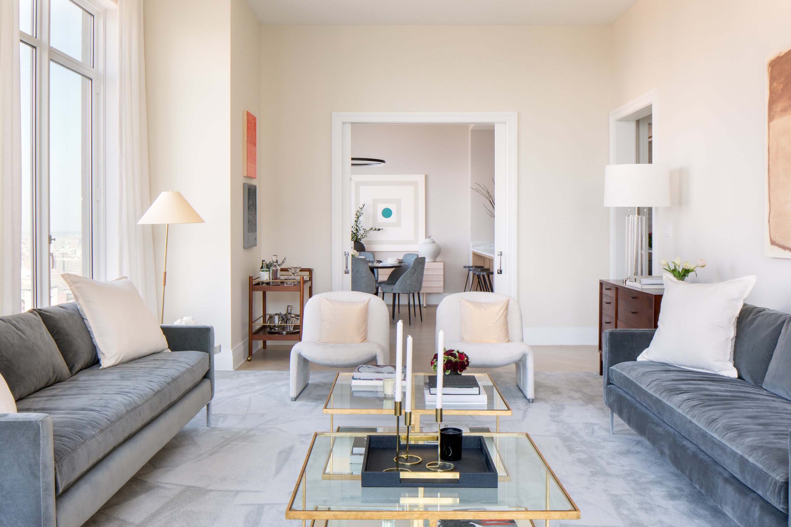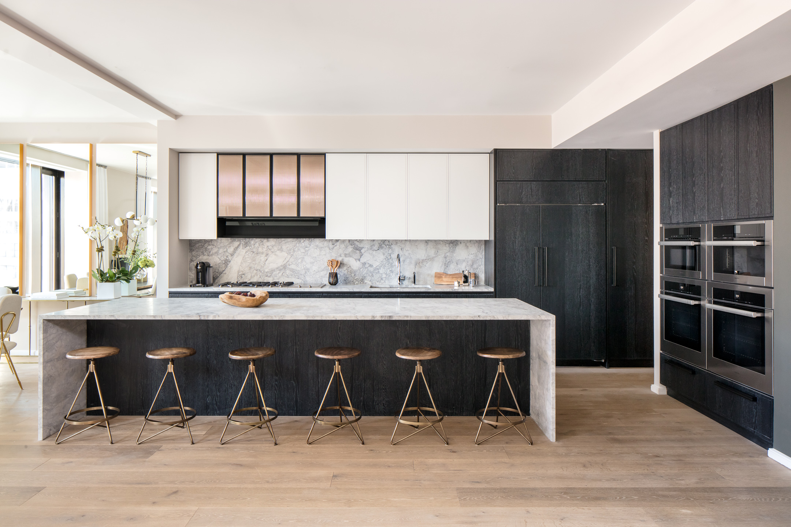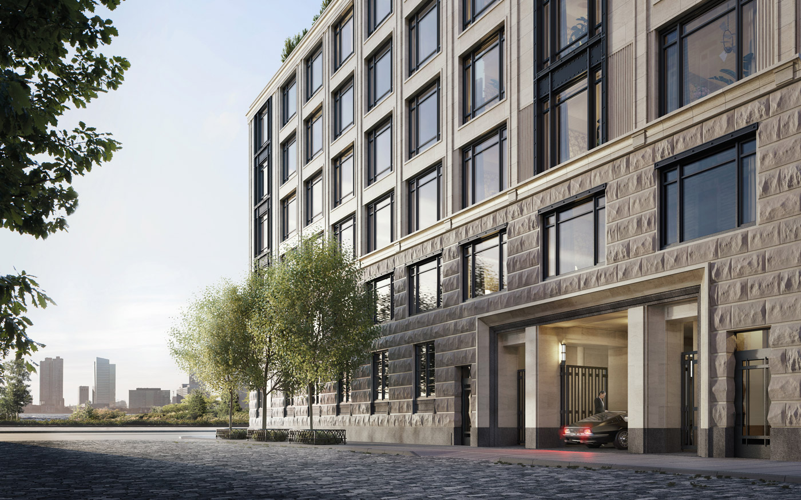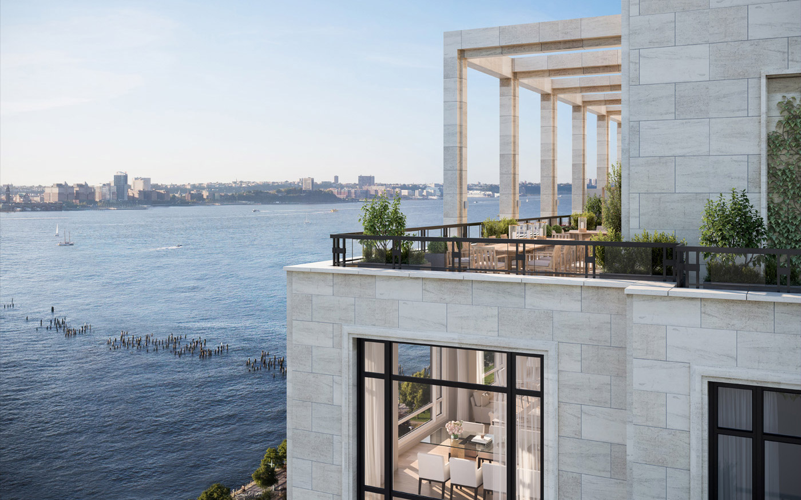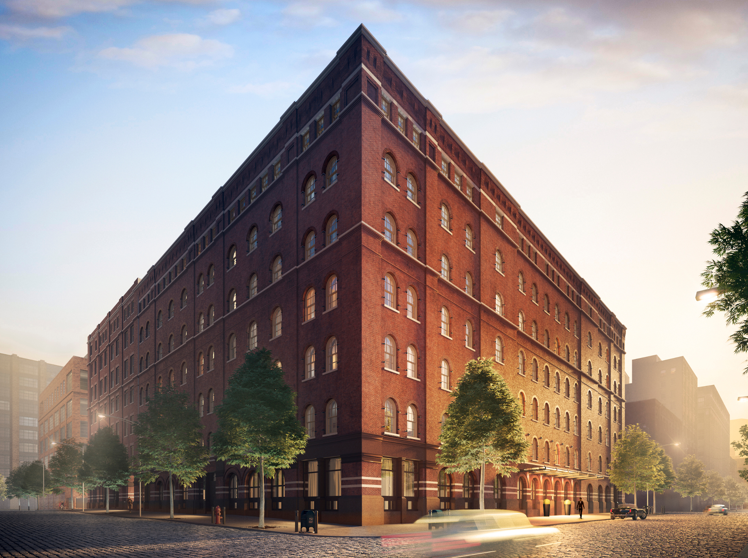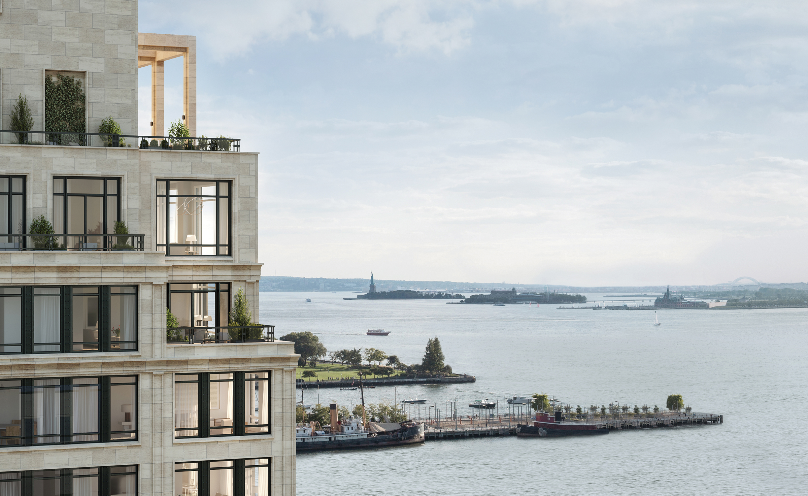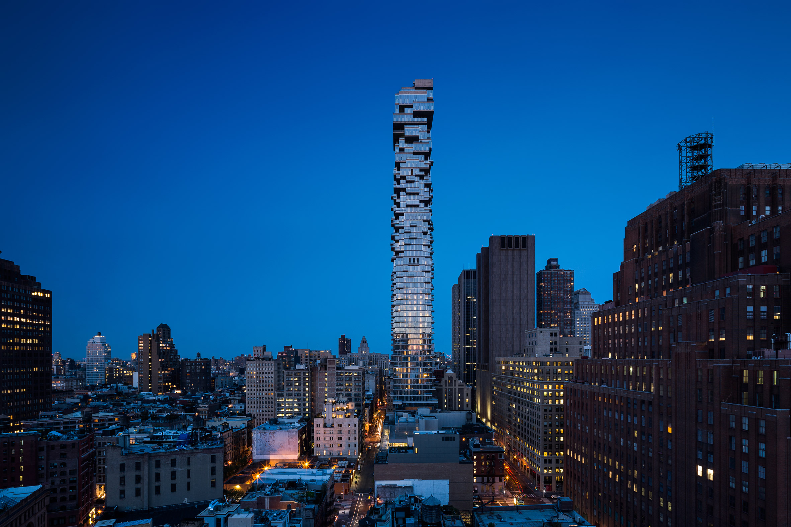The Penthouse at One Hundred Barclay, the world's first Art Deco skyscraper which has undergone a condo conversion, has just hit the market for $59 million in TriBeCa. The Penthouse spans roughly 14,500 SF sitting atop the 32nd and 33rd floors.
Read MoreFeatured Listing: Kick Back in The Lavish Penthouse at 60 White in TriBeCa Asking $15 Million
Designed to elevate the residents quality of life with scale, views and light, the Penthouse at 60 White represents a custom designed, two full-floor spread complete with a rooftop terrace in the boutique condo building. The residence features 5 en-suite bedrooms for 5 full baths and an additional 3 powder rooms.
Read More"Less Bland" Redesign For 312-322 Canal Street in TriBeCa Submitted To Landmarks Preservation Commission
Trans World Equities has submitted a revised plan for 312-322 Canal Street in TriBeCa after the initial design was rejected by the Landmarks Preservation Commission for being too bland. Both plans were designed by Paul A. Castrucci Architect and the updated design is pending approval.
Read MoreTour This Absolutely Stunning Tribeca Duplex Residence Perched Atop The Shigeru Ban-Designed Cast Iron House
Located at 67 Franklin Street in Tribeca's Cast Iron House, Residence 6A is an expansive corner duplex residence in one of New York’s quintessential examples of 19th- century cast-iron architecture from 1881. The residence is spread over 4,250 SF featuring 5 bedrooms and 4 bathrooms.
Read MoreCheck-Out This Luxurious Eve Robinson-Designed Residence in Alchemy Properties' Woolworth Tower Residences
Eve Robinson Associates. led by acclaimed designer Eve Robinson, left nothing to be imagined with their design for unit 38B in the Woolworth Tower Residences, located at 2 Park Place. The residence, which was asking $7,850,000 just went under contract, listed by Stan Ponte and Joshua Judge of Sotheby’s International Realty.
Read MoreThe Long Delayed 456 Greenwich Street Hotel in TriBeCa Finally Breaks Ground
Caspi Development, Mactaggart Family & Partners, and Barone Management have finally broken ground on the long delayed 456 Greenwich Street hotel development in TriBeCa. The hotel will rise 8-stories, 110', and was designed by Stephen B. Jacobs with interiors by Martin Brudnizki.
Read MoreFeatured Listing: Kick Back In This Ultra-Luxe TriBeCa Penthouse Complete With A Rooftop Pool
There are few places as luxurious and spacious in Manhattan as the crown jewel penthouse at 11 North Moore. The residence spans an entire full city block of TriBeCa totaling over 7,061 SF of interior living area matched with 3,168 SF of exterior space.
Read MoreExperience The Ultra-Luxe Modern Megamansion At 2 North Moore Street in TriBeCa Asking $34,500,000
Check-Out this truly unique, modern, megamansion located at 2 North Moore Street in TriBeCa. The residence sits 65' of frontage on a corner lot and rises 6-stories. The residence covers 11,300 SF of living space complete with 6 bedrooms and and 7 full-bathrooms.
Read MoreConstruction Update: Check-Out The New Construction Imagery of Fisher Brothers' KPF-Designed 111 Murray Street
Tectonic has released new photos of the Kohn Pedersen Fox-designed 111 Murray Street, which is under development by Fisher Brothers, Witkoff Group and New Valley in Tribeca. The residential tower topped-out in August 2017 and rises 58-stories, 800'. The final pieces of the glass crown is now being installed as the tower powers toward completion, which is expected for next year.
Read More12 Warren Unveils Head Turning, Locally Sourced, Hand-Laid Bluestone Façade
DDG has unveiled their new head turning 12 Warren, a throwback to and celebration of craftsmanship and masonry in Tribeca. DDG both designed and developed the building which features a locally sourced, hand-laid Bluestone façade.
Read MoreFeatured Listing: Rare Luxurious Tribeca Penthouse in the Morris Adjmi-Designed 403 Greenwich Asks $12.5 Million
Step inside the penthouse at the Morris Adjmi-designed 403 Greenwich Street, which is currently listed for $12,500,000. The penthouse, which sits atop the residential building and encompasses 5-bedrooms, 6.5 bathrooms and over 4,167 SF of interior space, is rarely available in Tribeca.
Read MoreInside One Hundred Barclay, The Original New York Telephone Company Headquarters Condo Conversion
One Hundred Barclay is Tribeca's new condo conversion of the original New York Telephone Company's headquarters form 1927 from co-developers Magnum Real Estate Group and CIM Group. The 22 story Art Deco skyscraper was originally designed by Ralph Walker between 1923 and 1927. One Hundred Barclay offers 158 spacious, loft-like residences with bespoke finishes. Residences range from 2 to 4-bedroom loft residences from with pricing ranging from $3,500,000 to $14,750,000. Interior design of the amenities, lobby and public spaces are by Jeffrey Beers International. The building also features 40,000 SF of amenities including a grand lobby, 2 swimming pools, an 18th-floor lounge with a media room, wine tasting room with private wine storage, children’s playroom designed with Playgarden, 4 terraces, fitness center, spa, valet parking, 24 hour doorman. The building also offers immediate occupancy and Corcoran Sunshine Marketing Group is the exclusive marketing and sales agency.
Featured Listing: Unit Designed by ASH NYC in 30 Park Place Four Seasons New York Downtown Lists for $7.3 Million
A newly unveiled residence designed by ASH NYC at 30 Park Place Four Seasons New York Downtown has hit the market for $7.3 million. ASH NYC, known for transforming bleak spaces into hot, modern and trendy ones, recently reimagined the interiors of Robert A.M. Stern's 30 Park Place, a timeless, pre-war design that recalls the towers of the 1920s and 30s, and is also the tallest condominium tower in the Downtown skyline at 926'. ASH NYC has released new imagery of Unit 49A, a 3-bedroom, 3-bathroom layout spread over 2,219 SF. The corner unit features an eat-in kitchen, corner master suite, marble bathrooms with Robert A.M. Stern custom-designed vanities, Oak kitchen cabinetry, and amazing views of the Manhattan skyline, New Jersey, Brooklyn, the Hudson River and the East River. 30 Park Place features nearly 40,000 SF of amenities, as well as a full suite of hotel services, all managed by Four Seasons Hotels and Resorts. Amenities include a 75' swimming pool, state-of-the-art fitness center, yoga studio, spa, salon, parking garage, meeting rooms, ballrooms, and a restaurant and bar including CUT by Wolfgang Puck, the celebrity chef and restaurateur’s first and only New York restaurant. The Four Seasons Hotel New York Downtown sits below the private residences at 30 Park Place and occupies the first 24 floors. 30 Park Place Unit 49A is currently listed for $7.3 million.
A Look Inside 49 Chambers, Tribeca's New Luxury Residences, Hidden Inside a Former Bank
49 Chambers, Tribeca's glamorous new condominium conversion by Chetrit Group, has released photos inside their luxury residences which are located inside a former bank. A complete restoration of the landmark building is now underway led by architecture firm Woods Bagot. The restoration includes restoring its ornate facade, intricate carvings, cornices, friezes and the incredible beehive motif found throughout as well as the soaring triple-height banking hall, which will eventually operate as an event space. 49 Chambers is located at 49 Chambers Street in Tribeca, and is one of the most significant examples of New York's ornate Beaux-Arts architecture of the early 20th Century where it is uniquely positioned along City Hall Park, amongst other historic Beaux-Arts landmarks. The Beaux-Arts landmark was designed by Raymond F. Almirall and was built for the Emigrant Industrial Savings Bank originally completed 1912 and the largest banking building at the time.
When finished, the 17-story building will feature just 99 oversized condominium residences starting at approximately 1,000 SF and ranging from 1 to 3 bedroom floorplans with several residences offering additional studies. Many of the residences, which sit atop the banking hall and begin high above street level, will offer treetop and park views. Sales at 49 Chambers launched in April of 2017, with prices starting at approximately $1,955,000. The Marketing Directors is the exclusive sales and marketing agent for 49 Chambers.
Interior design is being overseen by Gabellini Sheppard Associates, with warm and earthy tones and accents in bronze, metal and mirror to embrace and evoke the old glamour of the landmark. Amenities include a residents’ lounge designed for formal entertaining and relaxed get-togethers that features a dining area, pool table, library and separate catering kitchen; an up-lit mosaic-tiled swimming pool beneath a curved ceiling; a hammam with adjacent steam room and sauna; a fitness center with yoga studio and locker rooms; children’s playroom inspired by City Hall Park as well as a separate tween lounge for older children; screening room; virtual golf room; available bicycle and private storage. A rooftop park features landscape design by M. Paul Friedberg & Partners framed by the carved limestone balustrades and Beaux-Arts ornamentation of the landmark. The rooftop park features a lush lawn, a planted garden, living green walls, multiple seating areas with chaise lounges and cabana furniture and a covered dining area with an outdoor kitchen and grill. The southern view from the rooftop reveals a panorama of City Hall Park, the Woolworth Building, and the World Trade Center.
Photos via Williams New York
Tour Tribeca's Newly Opened Luxury Loft Reimagination & Newly Revealed Model Unit at 11 Beach Street
In mid-June 2017 HFZ Capital delivered 11 Beach Street, their reimagination of a former commercial loft style building into a luxury condo conversion. Currently remaining inventory includes 3, 4 and 5 bedroom floorplans that range from 3,844 SF to 5,985 SF and prices starting at $8.55 million. The building features 27 residential units along with 2 penthouses and 3 triplex penthouses. New York-based architecture firm BKSK Architects has re-envisioned the façade and oversaw the building’s renovation which features a rusticated brick base and beautifully preserved brickwork, and nods to its history by incorporating classic terra cotta reinterpreted in a modern design. Famed designer and Tribeca resident Thomas Juul-Hansen, who designed One57, designed 11 Beach Street's interiors as a reinterpretation of loft living enhanced with the privacy of traditional residential design. Residences feature spacious ceiling heights, direct elevator access, custom, eight-inch-wide rusticated plank flooring, en-suite bathrooms, downtown-inspired great rooms, and oversized glass casement windows.
11 Beach Street recently revealed a model residence designed by Thomas Juul-Hansen. Residence 7A is a loft-style 5 Bedroom, 4 Bathroom, 1 Powder, with 3,844 square feet of living space. The unit features direct elevator access, custom eight-inch-wide rusticated plank flooring, luxurious kitchen with side-by-side refrigerators, oversized wine cabinets, dual wall ovens, built-in wok burner and oversized dishwasher by Sub-Zero and Miele, eat-in dining areas and cooking island, and handcrafted cabinetry and hardware. The master bathroom is encased in hand-selected marble and stone with dual sinks, separate bathing, lavatory, and shower chambers, and Dornbracht and Waterworks finishes. Secondary baths and powder rooms feature an elevated level of detail, including hand-laid marble and stone paired with custom, white oak-stained cabinetry. Each bedroom in the residence features an en-suite bathroom. The residence features spacious entertaining spaces and soaring ceiling heights, all framed by highly efficient, oversized glass casement windows which showcase views of Tribeca. 7A’s interiors were decorated by IMG.
Images via Evan Joseph.
$65 Million Penthouse at Related Companies' 70 Vestry Goes Under Contract
The $65 million penthouse at 70 Vestry is now under contract. The announcement comes just months after a $50 million penthouse at 70 Vestry went under contract. The building is being developed by Related Companies and was designed by starchitect Robert A.M. Stern. The unit spans 7,800 SF with another 3,700 SF of outdoor space. The penthouse also features 4 bedrooms, 4 kitchens, a solarium, a library, and a wraparound roof deck. The highest sale in Tribeca is currently held by a $47.8 million closing at 56 Leonard.
70 Vestry is expected to be completed in 2018 and is close to 90% sold. The building features a mere 46 condos with a limestone façade adding an elegant touch to the Tribeca skyline. Stern selected Beaumaniere limestone that comes from a quarry on the banks of the Seine, 150 miles south of Paris where it has been quarried in the French countryside for hundreds of years and delivers the beauty, quality and consistency that was needed at a development of 70 Vestry's stature. Other amenities have an emphasis on privacy and include a private courtyard, porte cochere entry with an automated garage, library, state-of-the-art fitness center and limestone and marble indoor pool. Its location on the West Side Highway offers breathtaking views of the Hudson River
Jake Gyllenhaal Purchases Unit at "Paparazzi Proof" 443 Greenwich Street
Jake Gyllenhaal has purchased a unit at the "paparazzi proof" 443 Greenwich Street as the building continues to attract celebrities. Both Justin Timberlake with Jessica Biel along with Meg Ryan have also purchased at the plush boutique Tribeca building. Harry Styles is also rumored to be considering purchasing in the building as well. The building was built in the 1905 and used as a book bindery before undergoing a luxury condo conversion. Gyllenhaal purchased a 3 bedroom unit with 3.5 bathrooms in which he paid $8,631,046, a touch over the $8.55 million asking price. 443 Greenwich Street was developed by Metro Loft Management and features 49 luxury residential units. The building received its TCO in May 2016.
Featured Listing: Hi-Styled Tribeca Loft Hits Market for $15 Million
A huge, highly-styled Tribeca loft is seeking $15M after receiving a dramatic renovation. Located at 137 Duane Street Unit 3A, the condo is 5,800 SF spread over 3 bedrooms. The redesign was headed up by Stephen Fanuka and included hiding ductwork while highlighting the original, architectural columns, tons of wall space to display art, a new gourmet kitchen, wide-plank ash flooring and a marble slab fireplace. 137 Duane Street Unit 3A is currently listed with John Gomes and Fredrik Eklund of Douglas Elliman for $15 million.
Construction Update: Robert A.M. Stern's 70 Vestry Topps Off in Tribeca
70 Vestry, an ultra-luxe Tribeca condo building designed by Robert A.M. Stern from Stephen Ross' Related Companies, has topped off and is cruising towards completion. The 14-story building is expected to be completed in 2018 and is 80% sold. 70 Vestry features a mere 46 condos with a limestone façade adding an elegant touch to the Tribeca skyline. Stern selected Beaumaniere limestone that comes from a quarry on the banks of the Seine, 150 miles south of Paris where it has been quarried in the French countryside for hundreds of years and delivers the beauty, quality and consistency that was needed at a development of 70 Vestry's stature. Other amenities have an emphasis on privacy and include a private courtyard, porte cochere entry with an automated garage, library, state-of-the-art fitness center and limestone and marble indoor pool. Its location on the West Side Highway offers breathtaking views of the Hudson River.
Check out how Tom Brady and Gisele Bündchen are upgrading their unit at 70 Vestry for a more expensive version.
Amenity Space at Herzog & de Meuron's 56 Leonard Finally Unveiled
The amenity spaces on the 9th and 10th floors of Herzog & de Meuron's 56 Leonard have finally been unveiled by Dezeen. The 17,000 SF amenity space features very industrial design with tons of exposed concrete and dark palate. Amenities include a state-of-the-art fitness center, yoga studio, private dining room, library lounge, indoor/ outdoor theater, children's room, "sky estuary" with 75' infinity edge lap pool, landscaped sundeck with jacuzzi, steam room, massage and treatment rooms, sauna, and conference center.
56 Leonard is a 60 story condo building developed by Alexico Group and designed by Pritzker-Prize winning Swiss architects Herzog & de Meuron. It features a cantilevered, interlocking design that is distinctly recognizable in the Tribeca skyline. 56 Leonard features 145 condominium residences with 10 penthouses atop the skyscraper. Units feature floor-to-ceiling glass, private outdoor space and range from open loft style to five bedroom layouts. Photos by Alexander Severin.






