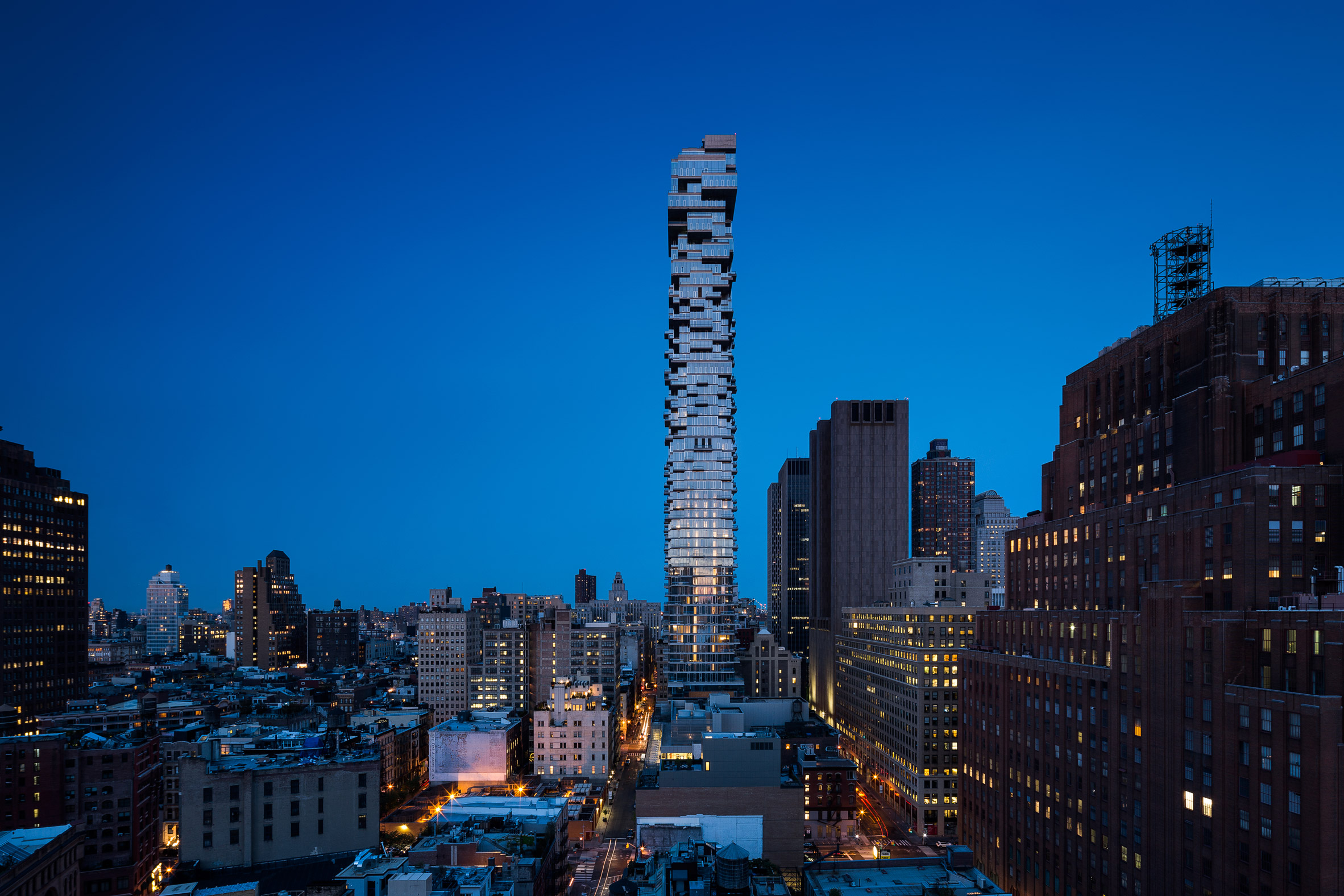The amenity spaces on the 9th and 10th floors of Herzog & de Meuron's 56 Leonard have finally been unveiled by Dezeen. The 17,000 SF amenity space features very industrial design with tons of exposed concrete and dark palate. Amenities include a state-of-the-art fitness center, yoga studio, private dining room, library lounge, indoor/ outdoor theater, children's room, "sky estuary" with 75' infinity edge lap pool, landscaped sundeck with jacuzzi, steam room, massage and treatment rooms, sauna, and conference center.
56 Leonard is a 60 story condo building developed by Alexico Group and designed by Pritzker-Prize winning Swiss architects Herzog & de Meuron. It features a cantilevered, interlocking design that is distinctly recognizable in the Tribeca skyline. 56 Leonard features 145 condominium residences with 10 penthouses atop the skyscraper. Units feature floor-to-ceiling glass, private outdoor space and range from open loft style to five bedroom layouts. Photos by Alexander Severin.







