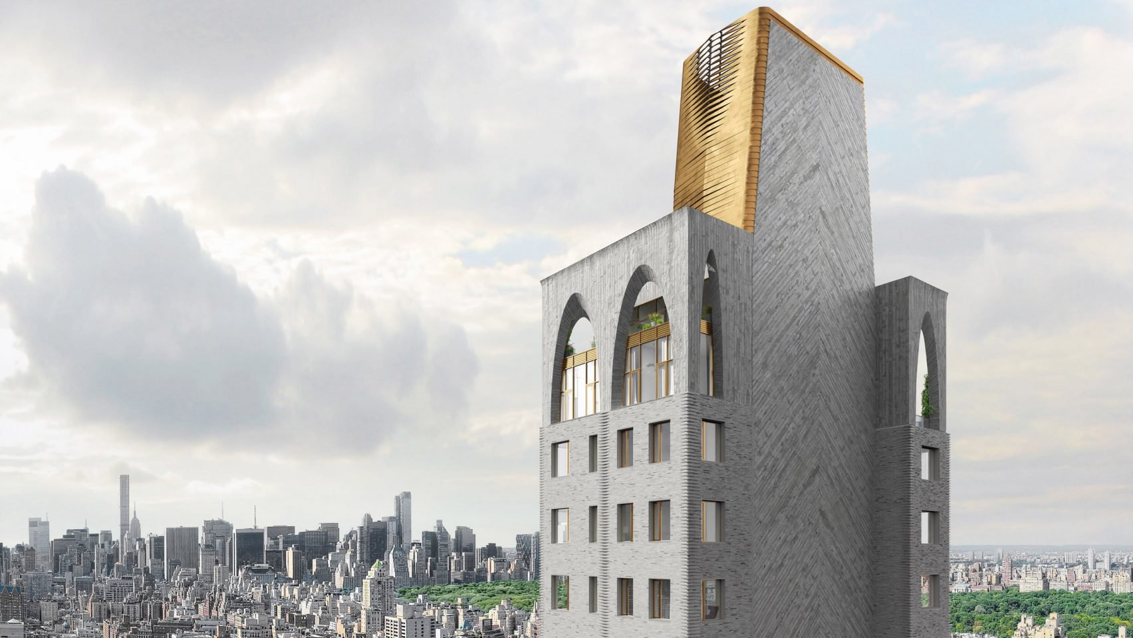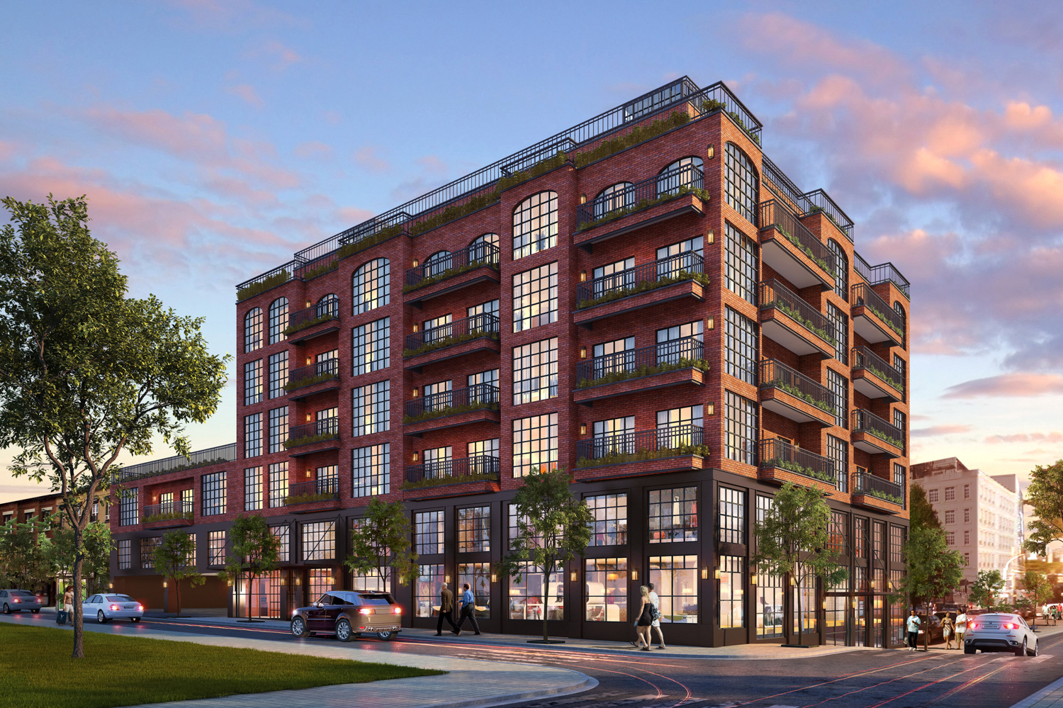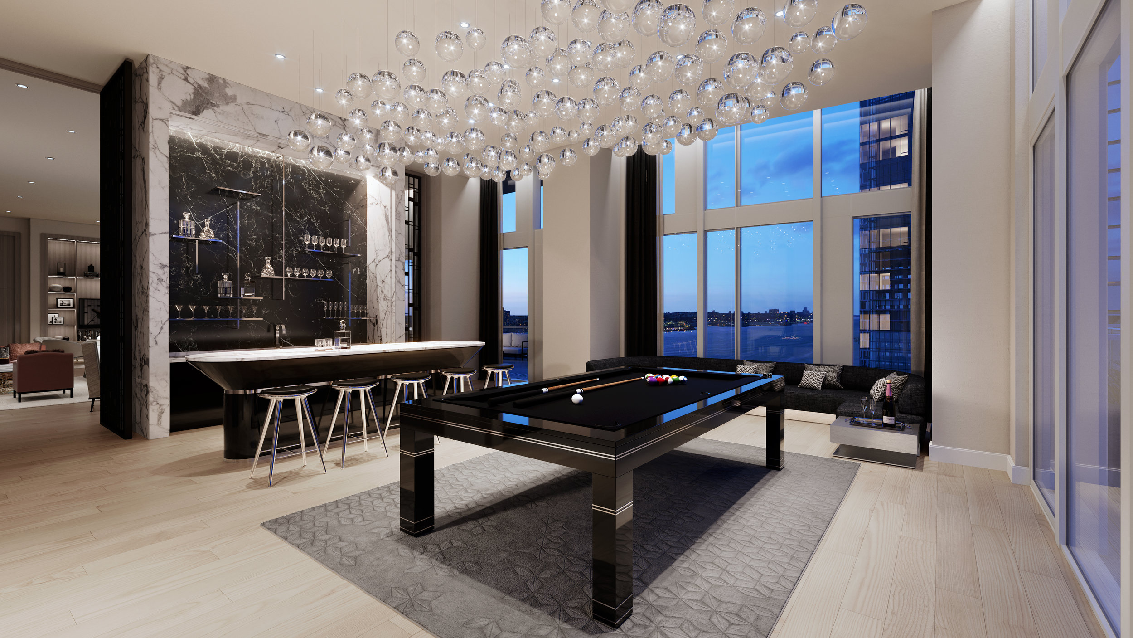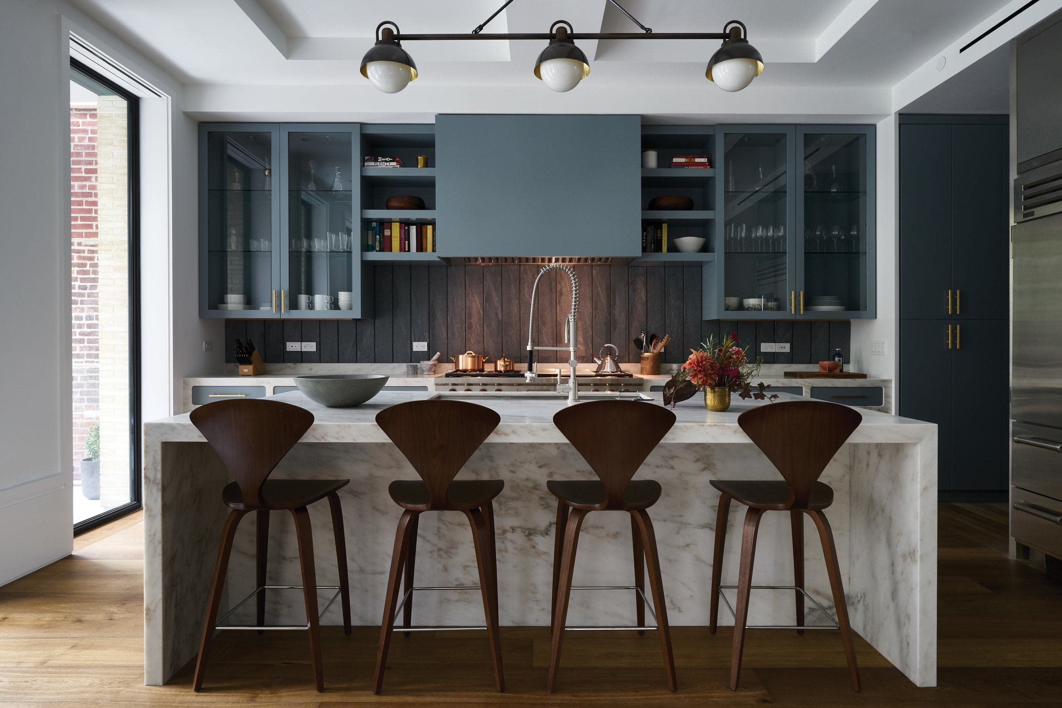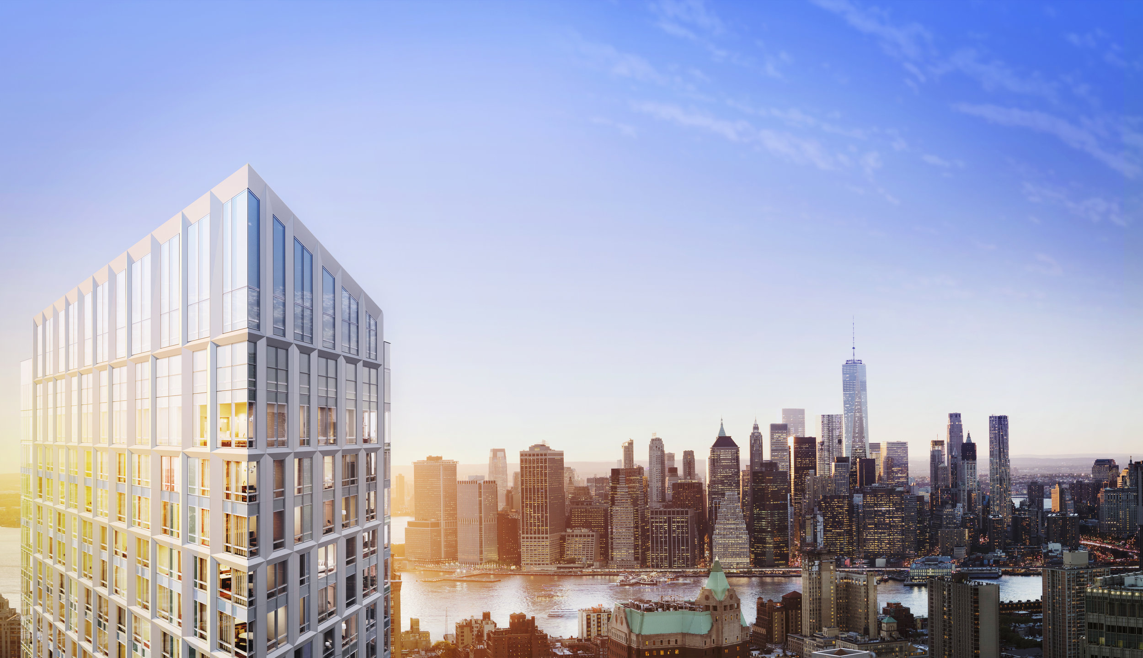Tectonic has released new photos of the Kohn Pedersen Fox-designed 111 Murray Street, which is under development by Fisher Brothers, Witkoff Group and New Valley in Tribeca. The residential tower topped-out in August 2017 and rises 58-stories, 800'. The final pieces of the glass crown is now being installed as the tower powers toward completion, which is expected for next year.
Read MoreConstruction Update: Behind-The-Scenes at SL Green's, Grand Central Station Hugging Supertall One Vanderbilt
Construction is cruising at SL Green's One Vanderbilt, their new supertall office-tower adjacent to Grand Central Station in Midtown. Construction at One Vanderbilt progressing smoothly as the steel superstructure has gone vertical after breaking ground in October 2016. One Vanderbilt will rise 1,401', 58 floors, and was designed by Kohn Pedersen Fox (KPF).
Read MoreCheck-Out DDG's Ultra-Luxe, Brick-Clad 180 East 88th Street On The Upper East Side
It seems that all new development in New York City now-a-days is met with pushback. DDG's ultra-luxe, brick-clad 180 East 88th Street is no exception. Construction on the residential tower began in 2015 but in 2016 local residents and city officials created a zoning controversy as they argued that 180 East 88th Street had carved out a four-foot lot to circumvent the existing height limitations.
Read MoreHudson Yard's 3 Hudson Boulevard Loses Supertall Designation in Height Reduction, Breaks Ground
Hudson Yards' 3 Hudson Boulevard has broken ground today (November 3, 2017) after the planned tower lost its future supertall designation. A recent height reduction brought the future office tower's height to 940' and 53 floors, down from 1,050' and 66 floors.
Read MoreWilliamsburg's Austin Nichols House Named Brooklyn's Best-Selling Building
Austin Nichols House, the condominium conversion of a national historic landmark along the Williamsburg waterfront, has been rated as the best-selling building in Brooklyn and the sixth best-selling building in all of New York City.
Read MoreD.A. Development Group Reveals The Smyth in Long Island City, Queens
D.A. Development Group and JBL Development have revealed their new mixed-use project, The Smyth, in Long Island City's Dutch Kills neighborhood. The developers are finishing up excavation and foundation work is expected to begin in the near future. The Smyth will feature 75,000 SF of usable space including 30,000 SF of residential condos and 12,800 SF of commercial use
Read MoreAlfa Development Launches Sales at Their Eco-Friendly 200 East 21st Street in Gramercy
Alfa Development has launched sales at their new eco-friendly condo, 200 East 21st Street. The development uses consciously sourced materials and energy as the developer strives to uses sustainable building practices throughout New York City. 200 East 21st Street is designed by BKSK and Champalimaud designed the interiors.
Read MoreCheck-Out The New Renderings The Morris Adjmi Architects-Designed 419 Broadway in SoHo
Morris Adjmi Architects has released new renderings of their design for 419 Broadway in SoHo, which is being developed by United American Land, LLC. The proposal is up for review by the Landmarks Preservation Commission.
Read MoreNew Interior Renderings Revealed Of The Robert A.M. Stern-Designed 250 West 81st Street
250 West 81st Street has revealed new interior renderings at the Robert A.M. Stern-designed Upper West Side condo. 250 West 81st Street will rise 18-stories and features 31-luxury condos encased in a brick and limestone facade. Units will start at $3.7 million for a 2-bedroom condo and range up to $15.75 million for the 5-bedroom penthouse.
Read More12 Warren Unveils Head Turning, Locally Sourced, Hand-Laid Bluestone Façade
DDG has unveiled their new head turning 12 Warren, a throwback to and celebration of craftsmanship and masonry in Tribeca. DDG both designed and developed the building which features a locally sourced, hand-laid Bluestone façade.
Read MoreExtell Development Reveals Workshop/APD-Designed Amenities for West SoHo's 70 Charlton
70 Charlton Street, the first luxury residential development located in West SoHo's Hudson Square, just revealed their amenities with interiors by Workshop/APD. Highlights include a curved teak wall that stitches the two towers together in the main lobby space which features a custom art installation by Malcolm Hill.
Read MoreConstruction Update: L&L Holding Company Tops Out The Kohn Pedersen Fox-Designed 390 Madison Avenue
L&L Holding Company has officially topped off their 32-Story redevelopment Of 390 Madison Avenue in Midtown East. The building has been expanded from 24 floors and 291' to now rise 32 floors and 373'.
Read MoreTake a First Look At The Awesome New Amenities Just Revealed At The Three Starchitect-Designed Waterline Square
Waterline Square, the multibillion-dollar mega-development by GID Development Group that features 3 towers designed by Richard Meier (One Waterline Square), Rafael Viñoly (Three Waterline Square), and Kohn Pedersen Fox (KPF)(Two Waterline Square), has just unveiled their new private tower amenities.
Read MoreAvery Hall Investments Submits Pre-Filing Documents for 680 Baltic Street
Avery Hall Investments has officially submitted pre-filing documents for 680 Baltic Street, their new, SLCE Architects-designed mixed-use, mixed-income development in Park Slope, Brooklyn. The project which will include a large open pedestrian plaza along with expansive outdoor space for the residents.
Read MoreKUB Capital Unveils 150 Wooster in SoHo's Cast Iron Historic District
KUB Capital has unveiled their new ground-up luxury residential development, 150 Wooster, which offers buyers a rare opportunity to snag a newly built home in the neighborhood’s landmarked Cast Iron Historic District.
Read MoreThe Jean Nouvel-Designed 53W53 Releases New Renderings Including Theirry Despont-Designed Interiors
53W53 has released new renderings of both the Jean Nouvel-designed exterior and Theirry Despont-designed interiors as construction has reached the 58th floor. 53W53 features 145 residences which range in size from 1-to-5 bedrooms, including full floor homes and duplex penthouses with private elevators.
Read MoreExtell Development Breaks Into Brooklyn & Launches Teaser Site For The Skyline Changing Brooklyn Point
Extell Development has expanded their reach to Brooklyn, officially launching the teaser site and new renderings for their skyline changing residential tower, Brooklyn Point. Rising 68 stories and 720', Brooklyn Point will be one of the tallest, and most luxurious, buildings on the Brooklyn skyline.
Read MoreSheldon Solow Reveals New Rendering of Hill West-Designed 7 West 57th Condo Tower
Sheldon Solow has revealed the first renderings of his new condominium tower located at 7 West 57th Street, next door to his iconic 9 West 57th Street. 7 West 57th is designed by Hill West Architects and will rise 237', 19-floors, and will feature 16-condominium units.
Read MoreConstruction Update: Check-Out An Exclusive Behind-The-Scenes Look at Construction as 53W53 Reaches the 58th Floor
53W53, formerly known as The MoMA Tower and designed by Pritzker Prize winning architect Jean Nouvel, has released new construction update photography as work on the tower has reached the 58th floor. 53W53 will top-out at 1,050' on the 82nd floor.
Read MoreThe International Center of Photography Will Relocate to Essex Crossing's 242 Broome Street
International Center of Photography will relocate to Essex Crossing's 242 Broome Street in 2019. The museum is under contract to purchase two commercial condo units and consolidate the ICP Museum and the ICP School into a single, two building, 40,000 SF space.
Read More



