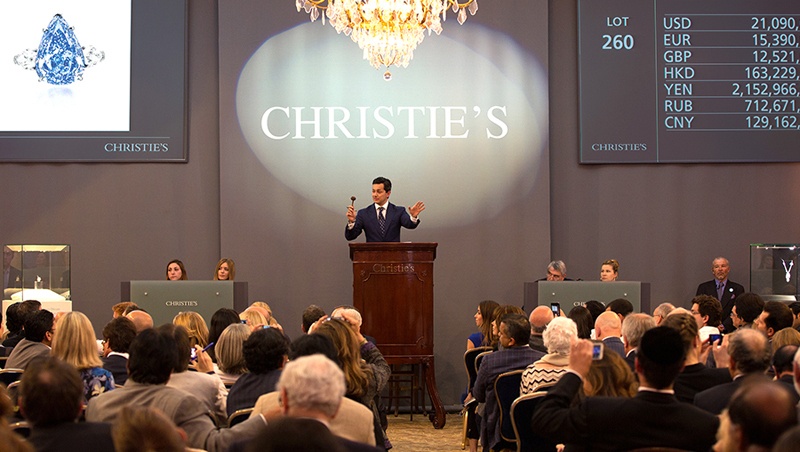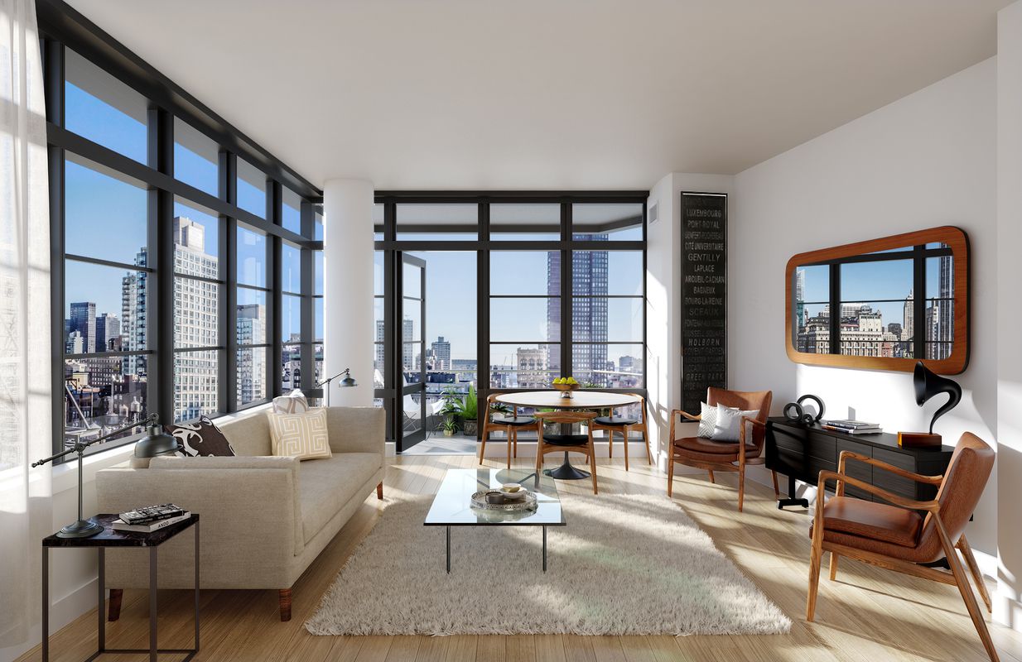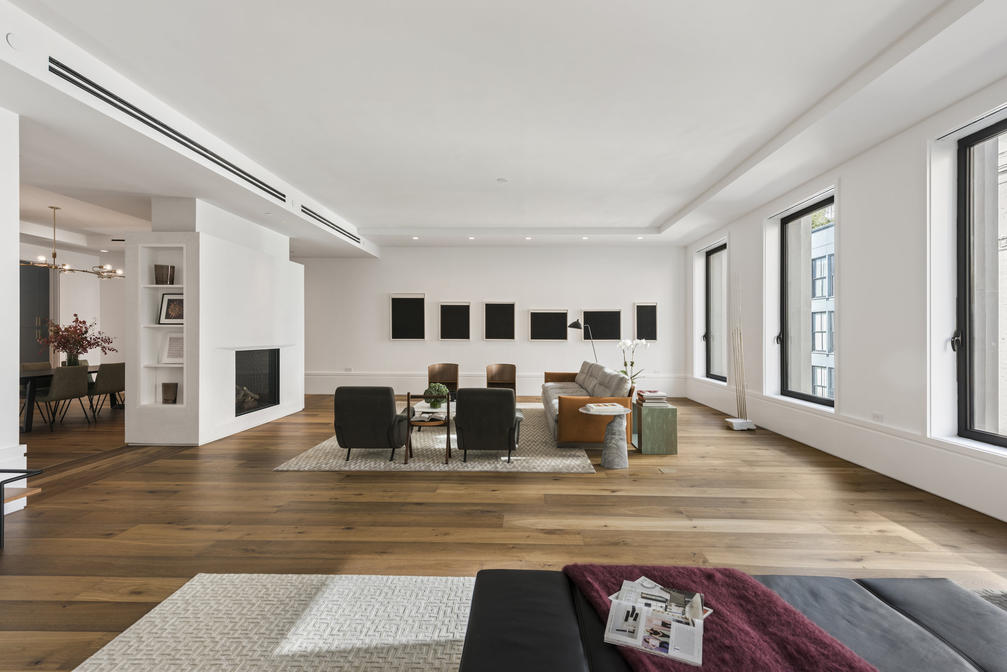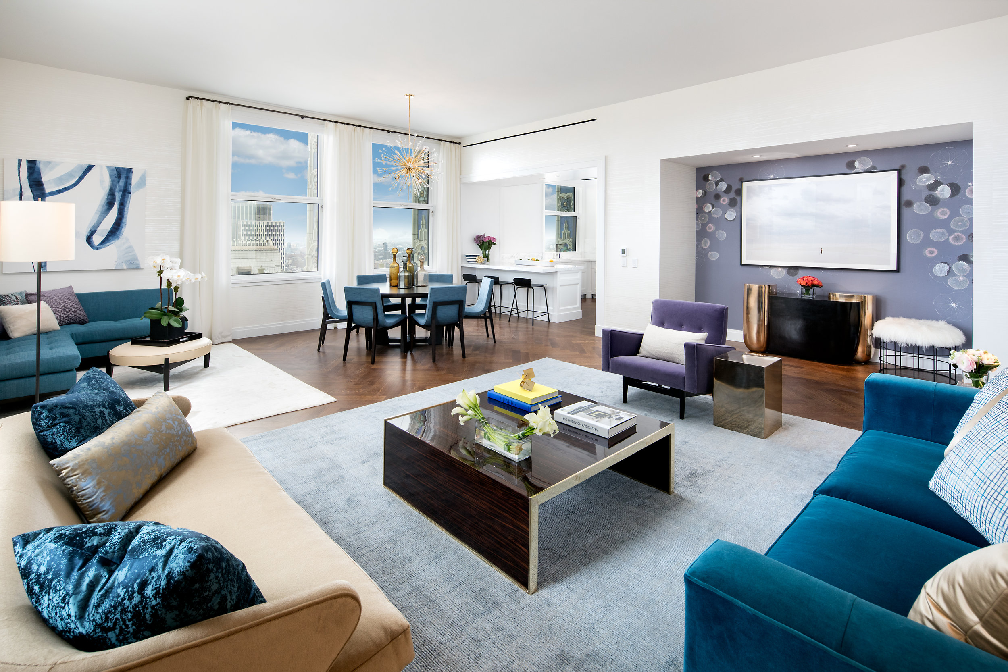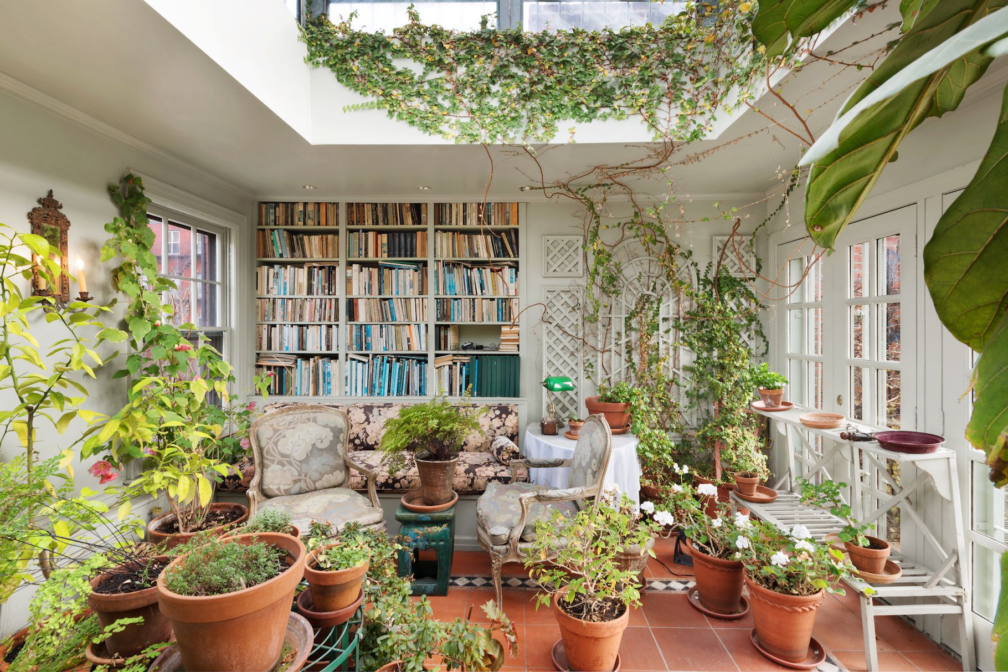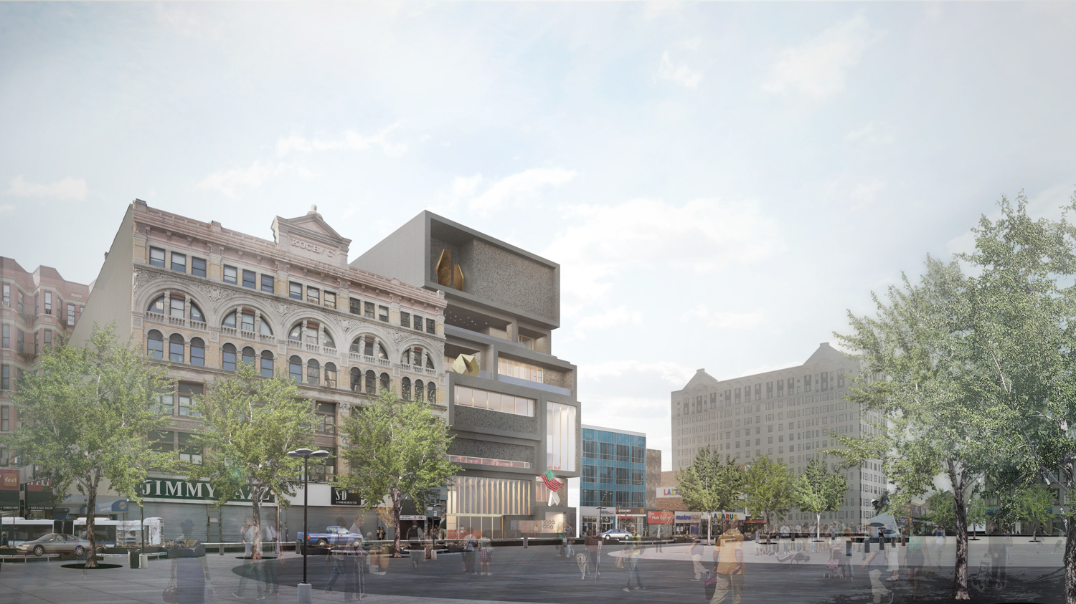360 Central Park West, a storied residential building in Manhattan’s Upper West Side neighborhood with ties to Old New York grandeur has commenced closings and will begin welcoming its first residents in the coming days.
Read MoreTake A VR Tour Of Penthouse 88B At The Diller Scofidio + Renfro & Rockwell Group Designed Fifteen Hudson Yards
The Diller Scofidio + Renfro & Rockwell Group designed Fifteen Hudson Yards, developed by Related Companies, has released a virtual reality tour of the lavish Penthouse 88B. The architecture and interiors of Fifteen Hudson Yards and Penthouse 88B are designed by Diller Scofidio + Renfro in collaboration with Rockwell Group.
Read More"Less Bland" Redesign For 312-322 Canal Street in TriBeCa Submitted To Landmarks Preservation Commission
Trans World Equities has submitted a revised plan for 312-322 Canal Street in TriBeCa after the initial design was rejected by the Landmarks Preservation Commission for being too bland. Both plans were designed by Paul A. Castrucci Architect and the updated design is pending approval.
Read MoreChristie's International Real Estate Opens Its First Real Estate Brokerage Gallery Space In Its Flagship NYC Auction House
For the first time in its 251-year history, Christie’s is opening the doors to a gallery space devoted solely to the sale of luxury residential real estate. Christie's International Real Estate is working with the industry-leading Erin Boisson Aries team, who have been selling luxury real estate and new development condominium projects in Manhattan for over 18 years.
Read MorePenthouse At Baccarat Hotel & Residences Hits The Market For $39.995 Million
The penthouse at Baccarat Hotel & Residences has hit the market for $39.995 million. The lavish residences features 5-bedrooms and 5.5 bathrooms spread over 7,381 SF complete with a 600 SF Loggia. The unit covers both the 48th and 49th floors of the tower complete with a double-height gallery with glass and marble staircase.
Read MoreCheck-Out This B Line Residence at Alchemy Properties' FXFOWLE-Designed The Noma in NoMaD
Check-out this B Line residence at the FXFOWLE-designed The NOMA in NoMaD which will be releasing several model units this winter (2018). The 24-story building is nearing completion after topping off in August. The model unit renderings shown here represents Unit #20B is currently listed for $3,125,000.
Read MoreMadison Square Park Tower Reveals FIFTY FOUR, Their 54th Floor Private Resident's Lounge Designed by Martin Brudnizki Design Studio
Bruce Eichner’s Continuum Company's Madison Square Park Tower has revealed FIFTY FOUR, their 54th floor private resident's lounge designed by Martin Brudnizki Design Studio. FIFTY FOUR is a luxurious lounge and entertainment suite where all residents can entertain and enjoy sweeping views of the Manhattan skyline.
Read MoreTake A Look At This Timeless Stephen Wang & Charles Krewson-Designed Co-Op In Rosario Candela and Cross & Cross' 4 Sutton Place
4 Sutton Place offers a break from the hustle-and-bustle of Midtown Manhattan matched with classic, ultra-luxe, sought after Rosario Candela-design. Unit 10-11FL features 5 bedrooms and 6.5 bathrooms along with a wood paneled library, formal dining room, state-of-the-art chef's kitchen, and a large master suite complete with his and her bathrooms and walk-in closets.
Read MorePROFILE Exclusive: Designing and Developing In SoHo's Cast Iron District At 150 Wooster With KUB's Roger Bittenbender
PROFILEnyc had the exclusive opportunity to tour the model unit ultra-luxurious 150 Wooster with KUB Capital's Roger Bittenbender and sit-down with him to discuss the detail that went into the highly-designed residence as well as working in historical, yet fast paced SoHo.
Read MoreTour This Absolutely Stunning Tribeca Duplex Residence Perched Atop The Shigeru Ban-Designed Cast Iron House
Located at 67 Franklin Street in Tribeca's Cast Iron House, Residence 6A is an expansive corner duplex residence in one of New York’s quintessential examples of 19th- century cast-iron architecture from 1881. The residence is spread over 4,250 SF featuring 5 bedrooms and 4 bathrooms.
Read MoreCheck-Out This Luxurious Eve Robinson-Designed Residence in Alchemy Properties' Woolworth Tower Residences
Eve Robinson Associates. led by acclaimed designer Eve Robinson, left nothing to be imagined with their design for unit 38B in the Woolworth Tower Residences, located at 2 Park Place. The residence, which was asking $7,850,000 just went under contract, listed by Stan Ponte and Joshua Judge of Sotheby’s International Realty.
Read MoreThomas Heatherwick & Robert A.M. Stern To Design The Related Companies' High Line-Hugging Hudson Residences
Related Companies has locked down Thomas Heatherwick and Robert A.M. Stern to design their two tower Hudson Residences development. Thomas Heatherwick, who also designed the Vessel and public square at Hudson Yards, will design the tower at 515 West 18th Street while Robert A.M. Stern will design the portion at 555 West 22nd Street.
Read MoreCheck-Out This 165-Year-Old Townhouse In The West Village Asking $6.95 Million
A 165-year-old West Village townhouse is on the market asking $6.95 million. The Federal-style townhouse was original built in 1853 and is located in the Greenwich Village Historic District. 334 West 12th Street rises 5-stories and is 20' wide, spanning 3,400 SF complete with 5 bedrooms, 2 full bathrooms and 1 half-bath.
Read MoreStudio Museum of Harlem Files Permits To Add A Sir David Adjaye-Designed Expansion
Permits have been filed for the expansion of the Studio Museum of Harlem. The museum will add a 6-story International Center for Contemporary Artists of African Descent next door to their existing building. The new ultra-modern structure will be designed by Adjaye Associates, led by Sir David Adjaye.
Read MoreJonathan Adler-Designed Oasis In The Sky Revealed At Extell's 555TEN in Hell's Kitchen
Extell Development has unveiled their recently completed, Jonathan Adler-designed model residence at 555TEN in Hell's Kitchen. The 3 bedroom, 3 bathroom unit has been described as a glamorous oasis in the sky as Adler drew inspiration from the residence's sky-high vistas when crafting the interiors.
Read MoreConstruction Update: The Morris Adjmi Architects-Designed 30 E 31 Reaches The Halfway Point In Midtown
The Morris Adjmi-designed 30 E 31 is fast on the rise after reaching the halfway point in as 2017 came to a close. The luxury condo tower is designed with a diagrid exoskeleton with a façade featuring design cues from the neighborhoods Gothic architecture style. When complete 30 E 31 will rise 40-stories, 479', and feature 38 condominium residences. Units will feature the finest finishes including 7-inch plank European Oak flooring, custom hardware, and architectural millwork, and views of the East River and Midtown skyline including the Empire State Building. Residences will also feature highly curated kitchens features Perla Venata quartzite countertops and backsplashes and custom Italian Walnut cabinetry as well as lavish master-baths complete with marble slab walls, European White Oak vanities, marble countertops and hourglass marble tile floors. At the top, a crown jewel 3,354 SF Duplex Penthouse will feature 3 bedrooms and 3.5 bathrooms along with floor-to-ceiling glass incorporating the diagrid design. Amenities include a viewing garden and lounge complete with black limestone fireplace, a private dining room with an en-suite catering kitchen, and a state-of-the-art fitness center. 30 E 31 is located at 30 East 31st Street and is being developed by Ekstein Development. Delivery is expected in Q4 2019.
The Long Delayed 456 Greenwich Street Hotel in TriBeCa Finally Breaks Ground
Caspi Development, Mactaggart Family & Partners, and Barone Management have finally broken ground on the long delayed 456 Greenwich Street hotel development in TriBeCa. The hotel will rise 8-stories, 110', and was designed by Stephen B. Jacobs with interiors by Martin Brudnizki.
Read MoreFeatured Listing: Kick Back In This Ultra-Luxe TriBeCa Penthouse Complete With A Rooftop Pool
There are few places as luxurious and spacious in Manhattan as the crown jewel penthouse at 11 North Moore. The residence spans an entire full city block of TriBeCa totaling over 7,061 SF of interior living area matched with 3,168 SF of exterior space.
Read MoreFeatured Listing: Take A Look At This One Madison Pad With A Private Garden And Views of Madison Square Park
There is nothing like having your own private garden in Manhattan, complete with views of Madison Square Park and the Empire State Building. Unit 8A at One Madison has it all, featuring 3 bedrooms and 3.5 bathrooms spread over 2,723 SF.
Read More





