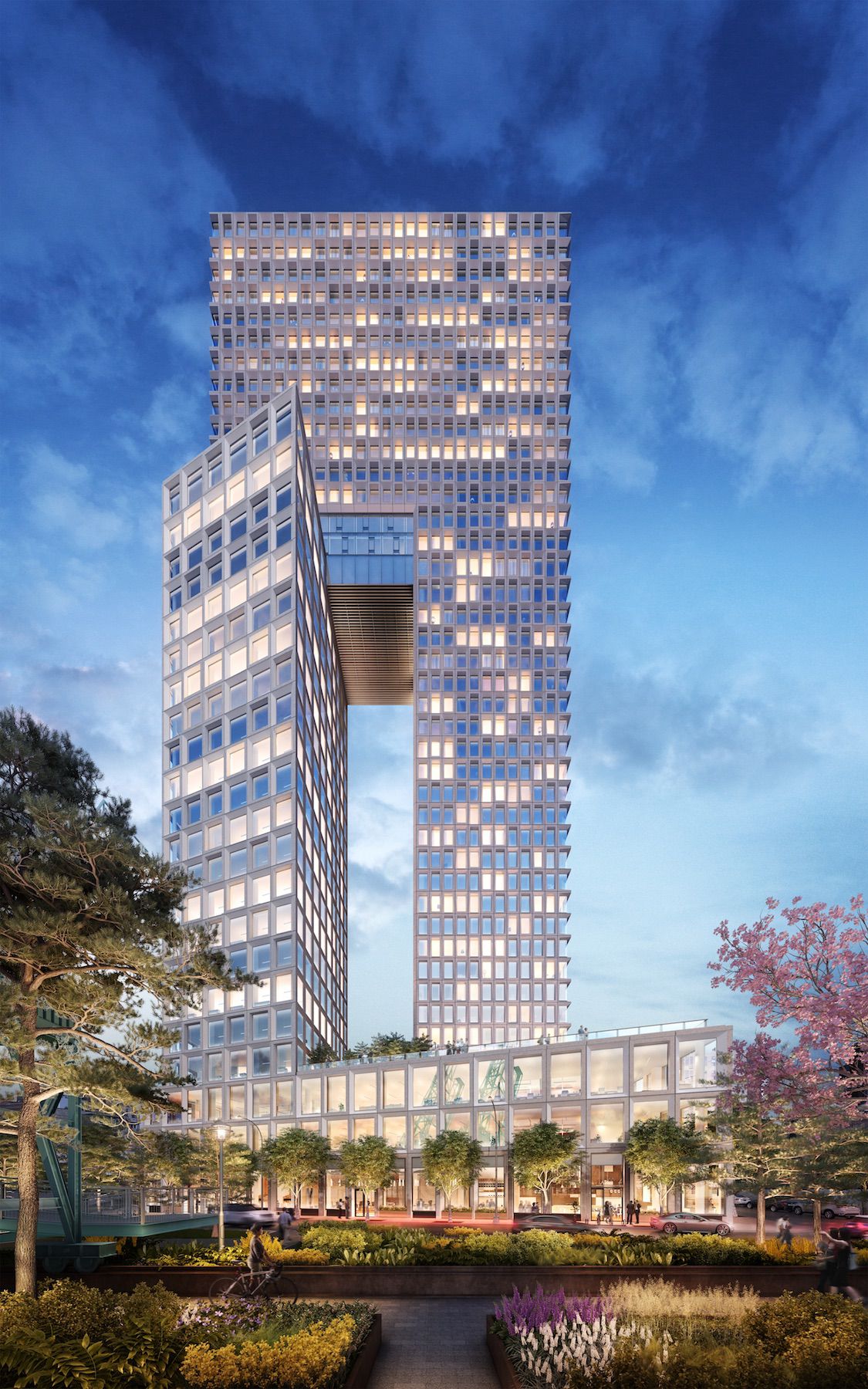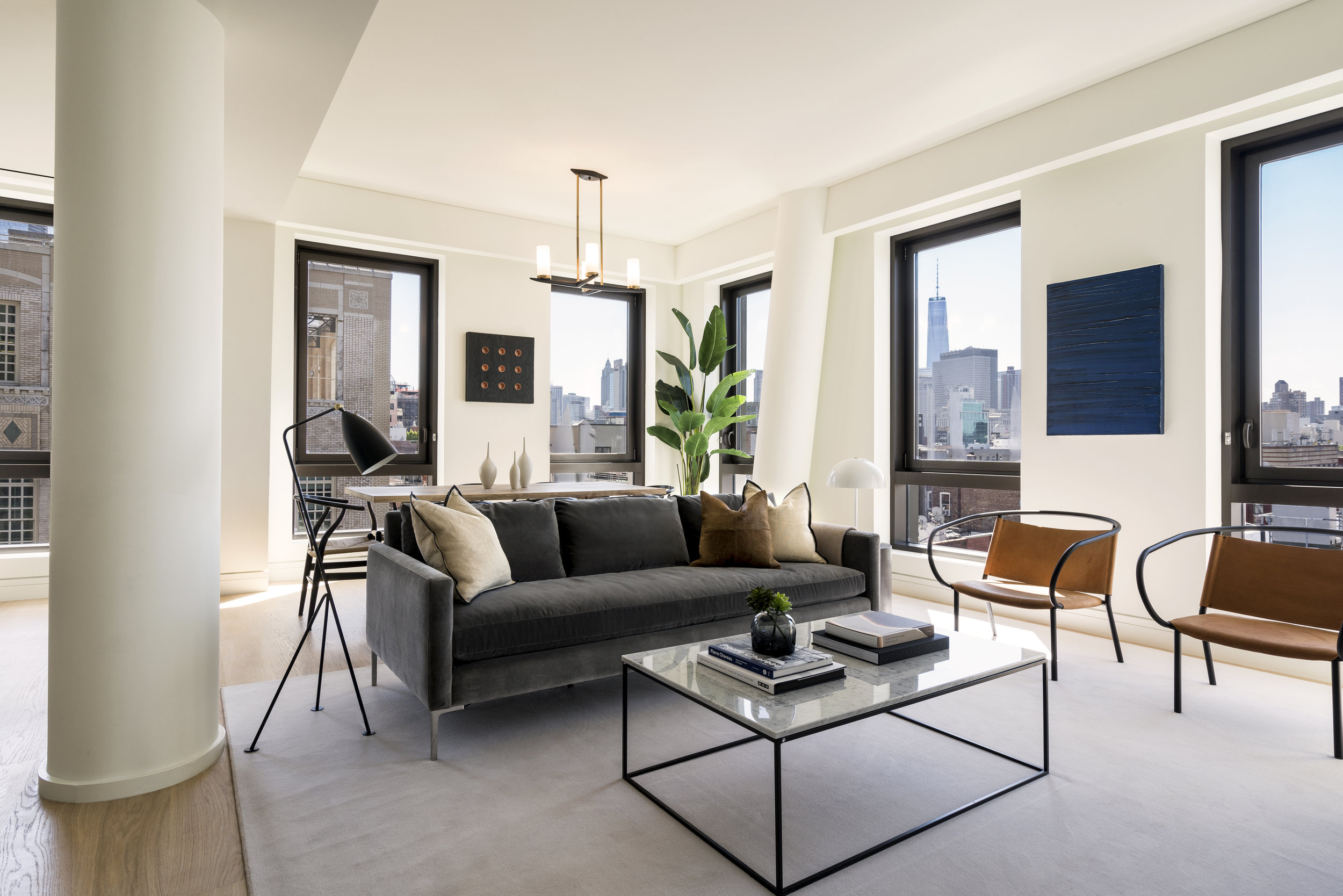One of the most highly-anticipated Dumbo developments has been revealed as Front And York at 85 Jay Street. Front And York is being developed by CIM Group with LIVWRK and is designed by Morris Adjmi Architects.
Read MoreWaterline Square Reveals New York City's First Indoor Skate Park In A Residential Development As A Unique Amenity To Residents
Waterline Square, the five-acre mega-development on NYC's Upper West Side, has revealed its newest amenity, New York City’s first indoor skate park in a residential development. The indoor, multi-level half-pipe skate park is the first-ever conceived amenity of its kind of any NYC residential project and will be located within The Waterline Club.
Read MoreKimco Realty Corporation Reveals Mixed-Use The Kissena Center In Flushing, Queens
Kimco Realty Corporation has revealed their new proposal to bring an S9 Architecture and Aufgang Architects-designed mixed-use development known as The Kissena Center to Flushing, Queens. The project, located at 46-15 Kissena Boulevard, will rise 8-stories and will feature residential rental apartments, community facilities, commercial retail space and parking.
Read MoreNew Renderings Revealed Of The Robert A.M. Stern Architects-Designed Tower At 100 Claremont Avenue In Morningside Heights
Robert A.M. Stern Architects has released new renderings of the new 42-story tower which is planned to rise in Morningside Heights at the Union Theological Seminary campus at 100 Claremont Avenue. The property is located between West 120th Street and West 122nd Street.
Read MoreTishman Speyer Reveals New Renderings For The MetLife Buildings Redesigned Lobby
The MetLife Building, located at 200 Park Avenue, will be getting a revamp of the lobby designed by MdeAs Architects. The building, which was purchased by Tishman Speyer and the Irvine Company in 2005, features a grand lobby connecting 45th Street to Grand Central Terminal and spans 50,000 SF spread over 2 floors.
Read MoreHudson Yards Autograph Hotel By Marriott Reveals New Renderings
New renderings have been revealed for Hudson Yards Autograph Hotel by Marriott which will be located at 432 West 31st Street. The hotel tower is being developed by Arisa Realty and is being designed by Danny Forster Design Studio (DF&A).
Read MoreNew Renderings Revealed For Issac & Stern Architects-Designed 25 West 24th In Flatiron
New renderings have been revealed for the Issac & Stern Architects-designed 25 West 24th Street in Manhattan’s Flatiron District located between 5th and 6th Avenue. The newly proposed glass-tower design rises 18-stories on the 8,900 SF lot which currently is occupied by the former La Semana hotel.
Read MorePermits Filed For Z Architecture-Designed 105 Rogers Avenue In Crown Heights, Brooklyn
Permits have been filed for a new residential building designed by Z Architecture at 105 Rogers Avenue in Crown Heights, Brooklyn. The boutique building will rise 7-stories, 70’, and will feature 14 residential units with 12,312 SF of total development.
Read MoreBjarke Ingels Reveals New Renderings Of Proposed Rooftop Addition For The Fifth Avenue Lord & Taylor Building
BIG Architects has revealed new renderings of the proposed rooftop addition to the 104-year-old Fifth Avenue Lord & Taylor building. WeWork purchased the building last year for $850 million and plans to make the property their new headquarters. Lord & Taylor will close after the 2018-19 holiday season sighting lack of profitability.
Read MoreCheck Out 555 West End Avenue's Newly Revealed Charlie Ferrer-Designed Model Residence
Tamarkin Co. has unveiled a brand-new model residence by star designer Charlie Ferrer of FERRER at 555 West End Avenue, the historic private school which has been converted into 13 luxe, highly-detailed condos.
Read MoreMacklowe Properties Reveals A New Paragon Of Modernism At 200 East 59th Street
Macklowe Properties is nearing the completion of construction on 200 East 59th Street, a 35-story residential condominium that continues the development company’s tradition of pushing the boundaries of classic modernism; an elegant follow-up to Macklowe’s 432 Park Avenue, the Western Hemisphere’s tallest residential tower.
Read MoreSL Green Realty Corporation Reveals Plans For 1640 Flatbush Avenue in Brooklyn
SL Green Realty Corporation has revealed new plans for 1640 Flatbush Avenue designed by S9 Architecture. The building will rise 13-stories, 145’ and will feature 115,056 SF of total development with 114 residential unit.
Read MoreCOOKFOX Architects-Designed 1 South First Revealed In Domino Megaproject In Williamsburg, Brooklyn
The COOKFOX Architects-designed 1 South First has been revealed at 260 Kent Avenue in Williamsburg, Brooklyn, part of the Domino megaproject. The tower is being developed by Two Trees and is the second of four planned residential projects in the megaproject that is redeveloping the former Domino Sugar Refinery.
Read MoreVornado Realty Trust Reveals Richard Rogers-Redesigned 260 Eleventh Avenue
Vornado Realty Trust has revealed their plans to redevelop 260 Eleventh Avenue, a commercial project redesigned by British architect Richard Rogers. The building was originally built in 1911 and currently stands 235,000 SF, though it will be expanded during the renovation.
Read MoreCheck Out This Newly Revealed GRO Architects-Designed Mixed-Use As Part of The Harrison Waterfront Redevelopment Plan in New Jersey
Harrison North of Guyon, the GRO Architects-designed mixed-use tower, has been revealed as part of the Harrison Waterfront Redevelopment Plan. The tower will rise 20-stories and will feature office space, retail and a hotel competent.
Read MoreGet A First Look At This Newly Revealed, ASH NYC-Furnished Residence In Essex Crossing's 242 Broome
Essex Crossing's 242 Broome has revealed a first look at its units, revealing an ASH NYC-furnished 2-bedroom, 2.5 bathroom spread. The units covers 1,353 SF and is finished with luxe Schumacher wallcoverings.
Read MoreBrand New Isaac & Stern-Designed Williamsburg Condo 308 N 7th Reveals New Renderings
308 N 7th, a stunning new Isaac & Stern-Designed condo project in Williamsburg has revealed brand new renderings of the project while simultaneously launching a teaser site. The project is being developed by Adam America Real Estate and Naveh Shuster Group, with sales and marketing being led by The Shemesh Team at Douglas Elliman Real Estate.
Read More

















