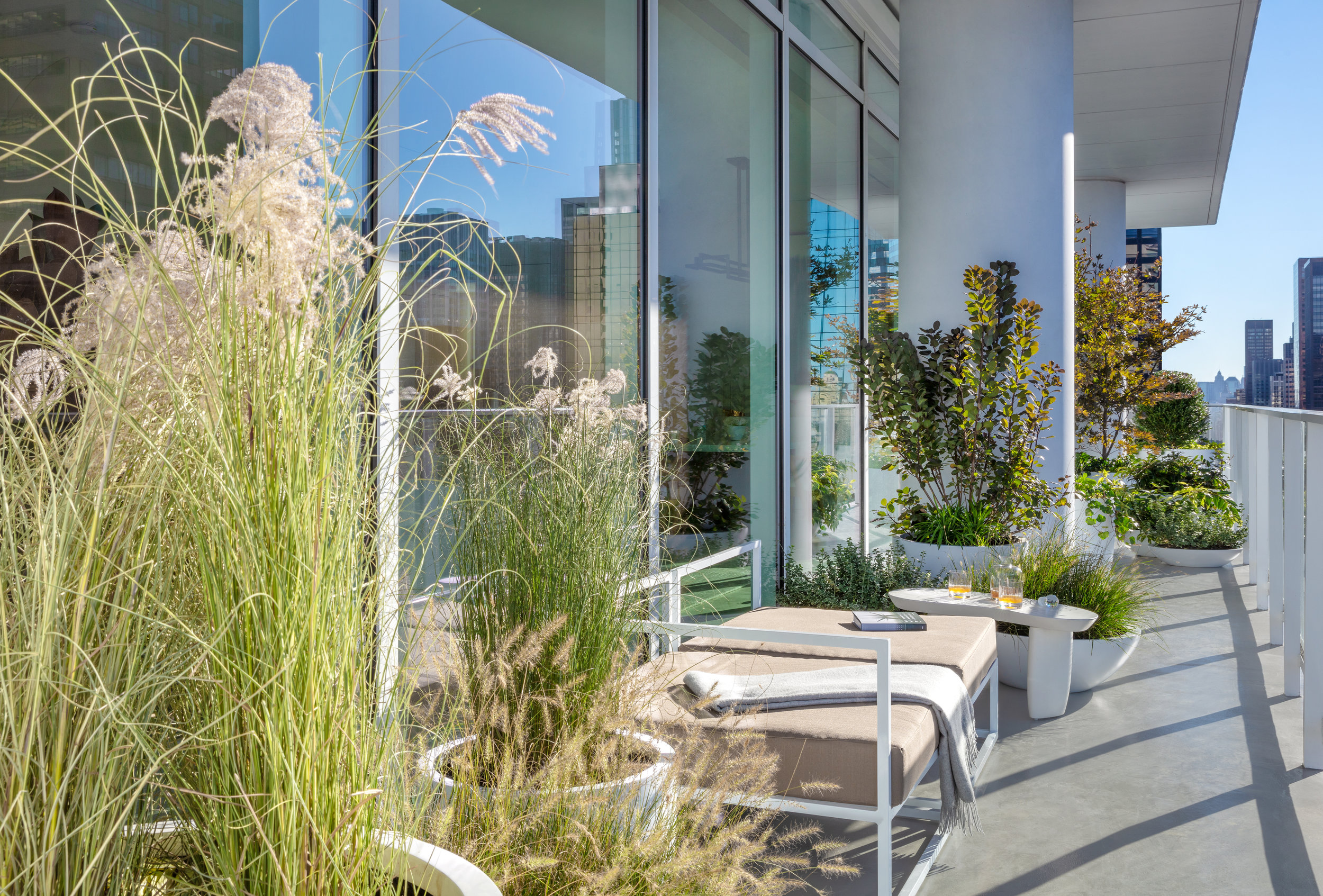Macklowe Properties is nearing the completion of construction on 200 East 59th Street, a 35-story residential condominium that continues the development company’s tradition of pushing the boundaries of classic modernism; an elegant follow-up to Macklowe’s 432 Park Avenue, the Western Hemisphere’s tallest residential tower. The developer recently opened two completed and fully furnished residences on the 22nd floor open for viewing by appointment with Douglas Elliman Development Market. The completion of the first residences marks a major construction milestone for the building, with exterior construction nearly complete and initial occupancy on track for early 2019.
With its signature wraparound terraces and exterior columns that create a unified visual rhythm, 200 East 59th Street is the first new residential tower in New York to bring true indoor/outdoor living to every residence. The building offers expansive views of Central Park, the Queensboro Bridge and the Midtown skyline. The building is designed by Macklowe Properties with CetraRuddy Architecture.
“We’ve taken the best design elements and lessons we’ve cultivated over our decades of experience and created a building with integrity, one that is gentle and welcoming, with views that can not only be enjoyed, but experienced,” said Harry Macklowe, founder and chairman of Macklowe Properties.
67 homes are corner units, and take advantage of the unique continuous terraces that vary from 7’ deep to 12’ deep. These outdoor rooms range from 22’ long to nearly 150’ long and are seamless extensions of the main living spaces, separated by floor-to-ceiling walls of glass with slender framework and no horizontal interruptions to virtually eliminate the visual distinction between indoor and outdoor space. The residences’ column-free layouts are a sophisticated engineering solution that extends the building’s floor plates and creates flexible and architectural interiors, while also adding unique extra space to each home. The columns have been pushed out to the building’s exterior, puncturing the terraces where the structure itself is the architecture, and is on display as the portion of each column facing the city will be illuminated at night, creating an iconic visual.
Residence’s interiors are finished with white oak plank flooring, white Calacatta and Siberian white and mink marble, and the windowed open kitchens feature integrated white glass Miele appliances and custom Italian white glass cabinetry. Layouts are primarily one- and two-bedroom residences, with three full-floor penthouses also available. Pricing ranges from $1.875 million to $17.96 million.
The condominium is a 24-hour, full-service building with an on-site resident manager, doorman and a full-time in-lobby concierge who will offer residents a range of bespoke services including home management assistance, lifestyle and wellness recommendations and reservations, and travel accommodations. Amenities include a double-height white marble lobby, fitness center, lounge, and private dining room with marble fireplace and catering kitchen, a landscaped outdoor terrace, a separate laundry room with commercial oversized washers and dryers, and bicycle storage.
Images by DBOX
For more information about 200 East 59th Street, private showings or purchasing/ leasing information please fill out the form below:








