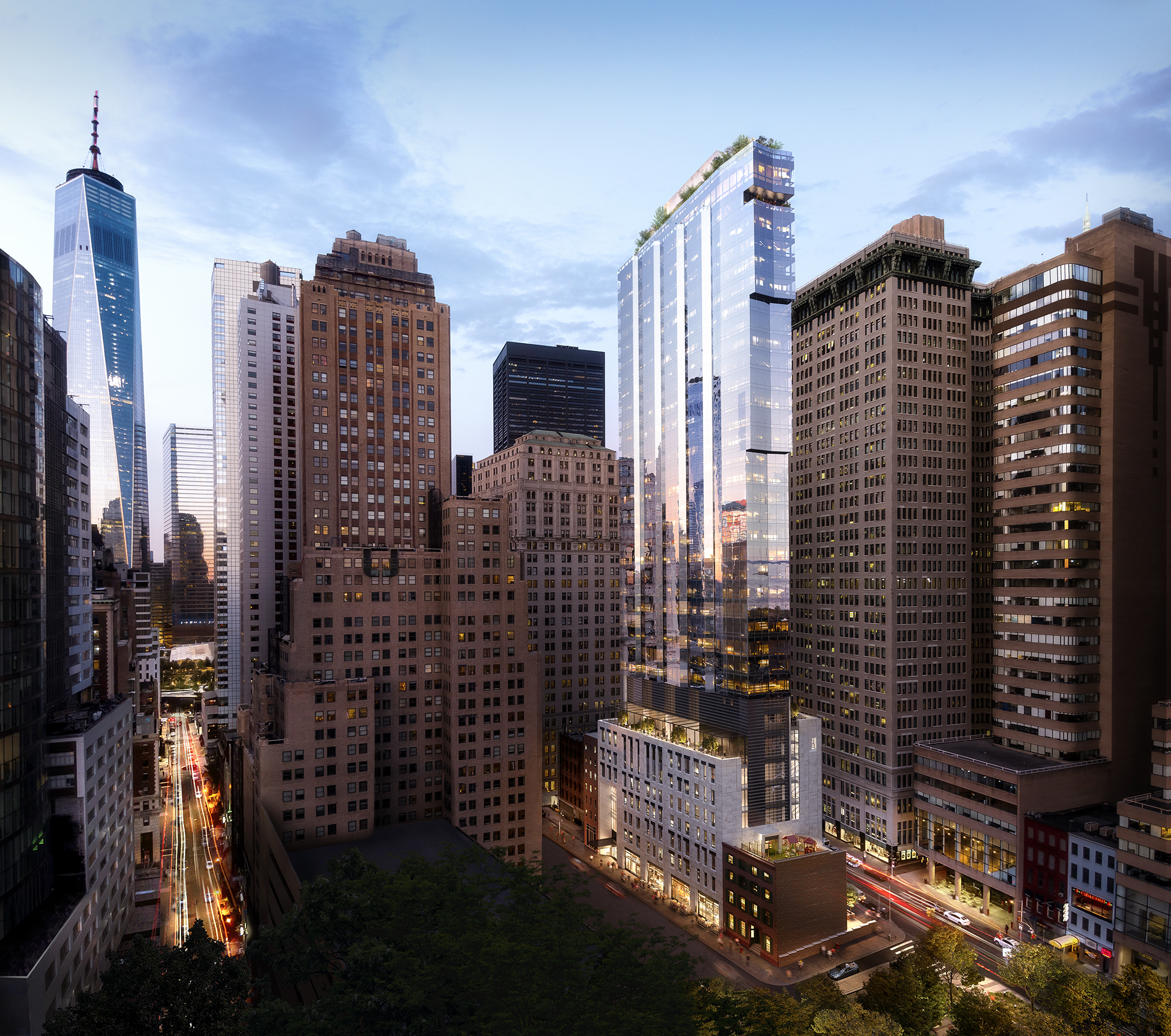Trinity Place Holdings has revealed new renderings of 77 Greenwich, their new ground-up, luxury condominium situated in the heart of Manhattan’s Financial District. Following the recent completion of the tower's foundation, the installation of superstructure concrete is now underway as the tower has already gone vertical, with construction having reached 4 floors out of the ground.
77 Greenwich is designed by FXCollaborative with interior design by AD100 firm Deborah Berke Partners. FXCollaborative designed the sculptural tower of reflective glass will feature a pleated glass curtain wall that creates sprawling water views from every residence. 77 Greenwich also includes the restoration of the neighboring Robert & Anne Dickey House, a historic landmark built in 1810. The Dickey House will be seamlessly incorporated into a new elementary school accessible via Trinity Place.
When finished, the 500’ tall, 42-story building will be home to 90 residences that begin 150’ above street level, ensuring that each home is filled with natural light. Amenities feature a penthouse club level, a residents lounge, private dining room with a catering kitchen, a children’s playroom, a double-height fitness center, two expansive outdoor spaces including a rooftop garden with panoramic views and outdoor grill, as well as a 9th floor terrace with pergolas, dining areas and a dog run.
The Marketing Directors will launch sales at 77 Greenwich in Spring of 2019.
Renderings via Binyan Studious | Photos via Will Femia
For more information about 77 Greenwich, private showings or purchasing/ leasing information please fill out the form below:







