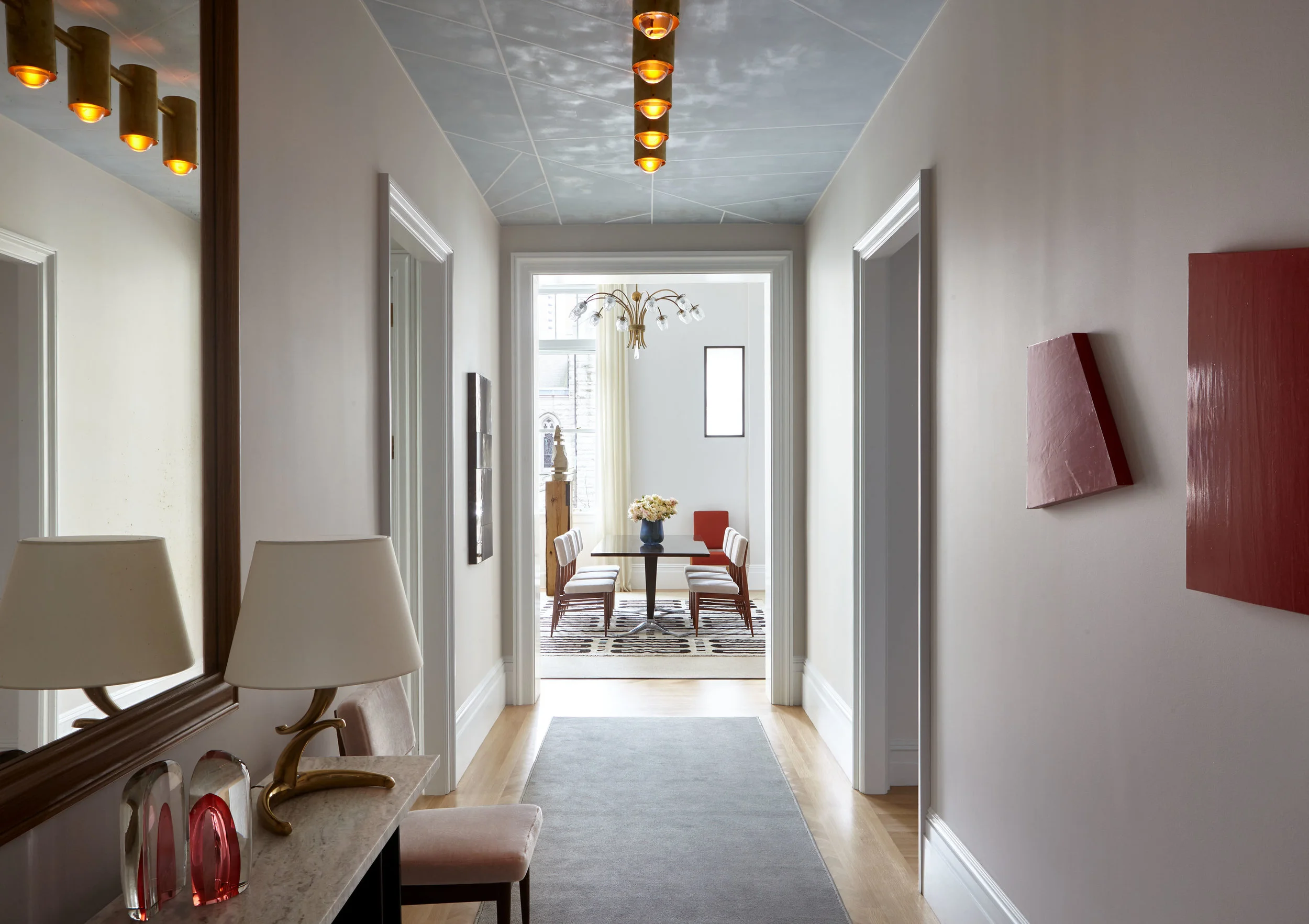Tamarkin Co. has unveiled a brand-new model residence by star designer Charlie Ferrer of FERRER at 555 West End Avenue, the historic private school which has been converted into 13 luxe, highly-detailed condos. The model residence is a five-bedroom home furnished with Italian vintage pieces, custom artwork, mid century chandeliers, and details like a hand-painted Art Deco-esque ceiling mural. The unit represents Charlie Ferrer’s first ever model residence. He had been approached by many developers over the years, but never felt inspired by their space until 555 West End Ave.
“The marriage of Tamarkin Co.’s signature square modernist aesthetic with the historical bones of 555 West End Avenue provided the ideal envelop for me to create something that felt both inspired and fresh,” said Charlie Ferrer. “The building integrates seamlessly the best of modern conveniences with the charm of pre-war living. My interiors reflect this balance. Vintage and custom pieces intermix with supple textiles and floor coverings through the project. The result is an urbane home that is uniquely comfortable, highly livable and inspiring in its eclecticism.”
“When I first set foot in this historic building, I immediately fell in love with its bones and the incredible light that floods the spaces,” said Cary Tamarkin, Founder and Chairman of Tamarkin Co. “We brought in FERRER to translate those qualities into a beautiful residence that is special and luxurious. This is more than just a model residence, it shows perspective purchases how magnificent their own home can be should they decide to call 555 West End Avenue their home.”
555 West End Avenue is converted from a landmarked private school with a striking, brick and limestone façade, featuring 13 one-of-a-kind contemporary residences ranging from three- to five-bedrooms, each with impeccable character and extraordinary volumes of space. The building was originally built in 1908 by acclaimed architect William A. Boring, 555 West End Avenue is a recognizable landmark in the Riverside-West End Historic District with inimitable details and incredible interior architecture defined by soaring 12’ to 20’ ceilings and towering transom windows. Tamarkin Co. is restoring and transforming the building to create a collection of homes with the grace and functionality of classic Upper West Side residences paired with the scale desired in Downtown lofts. The condominium features no more than two residences per floor and the homes are spacious, warm and inviting, with grand entry foyers, walk-in pantries, eat-in-kitchens, and abundant natural light.Amenities include a 24-hour doorman, fitness center, stroller valet, residents’ lounge, recreation room with pool table and dart board, private individual storage rooms that come with each unit, and additional cold storage and bike storage. Pricing for current availability at 555 West End Avenue starts at $7.9 million for a four-bedroom, 4.5-bathroom flat and includes The Library for $10.5 million and The Solarium Penthouse for $18 million. Sotheby’s International Realty and Stribling Marketing Associates are the co-exclusive sales and marketing firms for the project, with Cathy Taub and Alexa Lambert leading sales. Initial occupancy is slated for early 2019.
Photos via Joshua McHugh & exterior renderings via Hayes Davidson.
For more information about 555 West End Ave., private showings or purchasing/ leasing information please fill out the form below:














