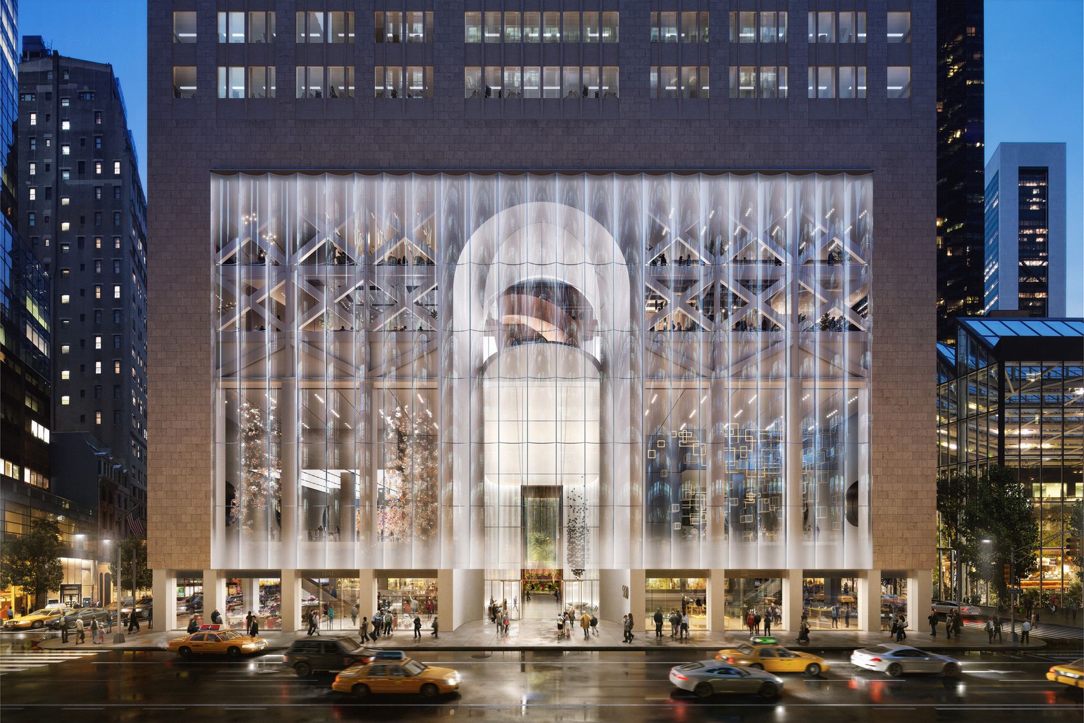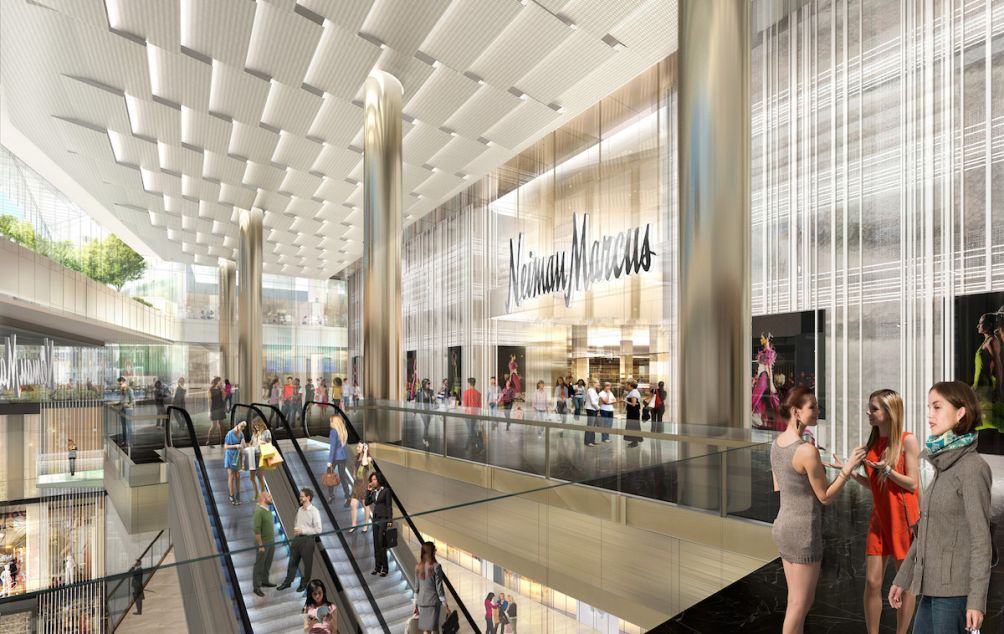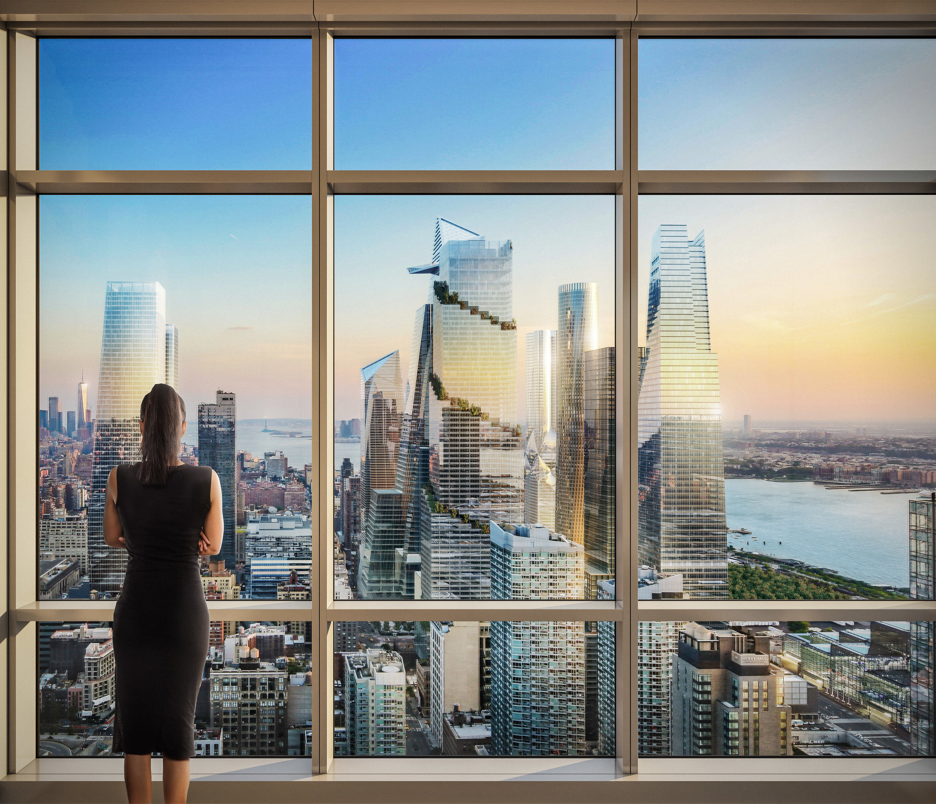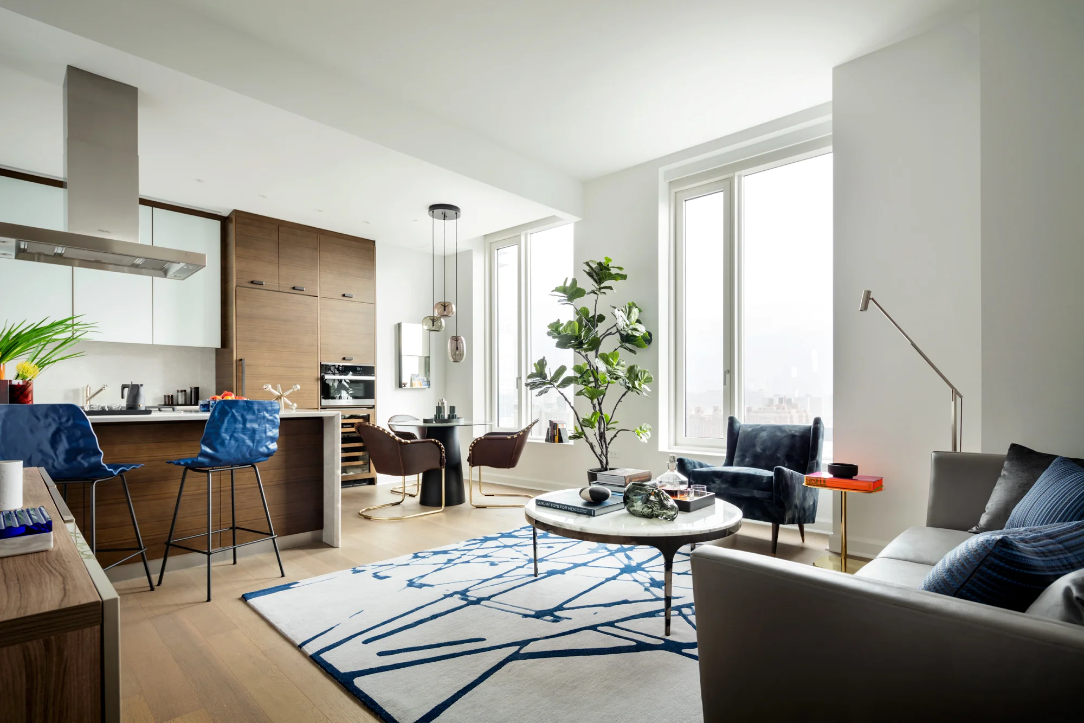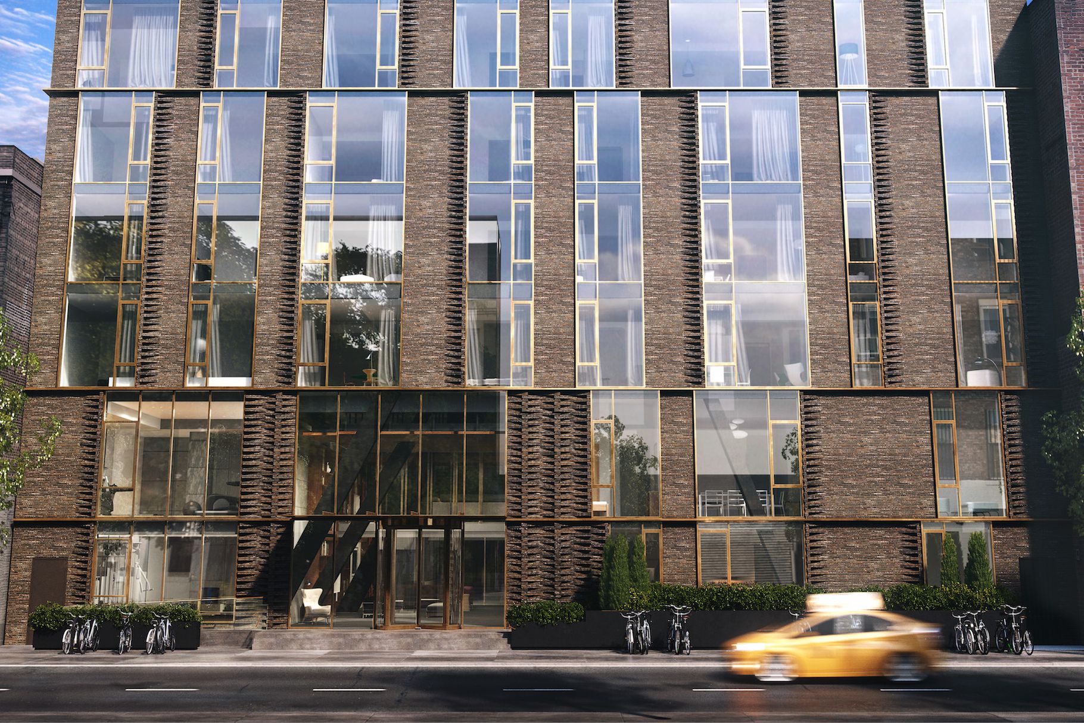The Diller Scofidio + Renfro & Rockwell Group designed Fifteen Hudson Yards, developed by Related Companies, has released a virtual reality tour of the lavish Penthouse 88B. The architecture and interiors of Fifteen Hudson Yards and Penthouse 88B are designed by Diller Scofidio + Renfro in collaboration with Rockwell Group.
Read MorePenthouse At Baccarat Hotel & Residences Hits The Market For $39.995 Million
The penthouse at Baccarat Hotel & Residences has hit the market for $39.995 million. The lavish residences features 5-bedrooms and 5.5 bathrooms spread over 7,381 SF complete with a 600 SF Loggia. The unit covers both the 48th and 49th floors of the tower complete with a double-height gallery with glass and marble staircase.
Read MorePROFILE Exclusive: Transforming NYC's Ever Evolving Skyline At 53W53 With David Penick Of Hines
PROFILEnyc had the exclusive opportunity to tour the fast-rising ultra-luxury, supertall residential tower 53W53 with David Penick, Managing Director at Hines, and discuss with him the fast-rising Manhattan skyline and what it takes to bring such an iconic building to New York City.
Read MoreTishman Speyer's Bjarke Ingels Group-Designed Supertall 66 Hudson Boulevard Set To Go Vertical In Hudson Yards
Tishman Speyer's BIG-designed, 64-story office tower is just about ready to go vertical in Hudson yards. Located at 66 Hudson Boulevard, demotion and excavation work has been completed and the supertall is ready to begin foundation work.
Read MoreGID Development Group Announces The Topping Out Of Three-Tower Mega-Development Waterline Square
Waterline Square, the multibillion-dollar mega-development by GID Development Group on the Upper West Side, has officially topped out. The mega-project is located on one of the last remaining waterfront sites in Manhattan between West 59th Street and West 61st Street on the Hudson River and is a 3-tower mega-development designed by Richard Meier, Rafael Viñoly, and KPF.
Read MoreHoward Lorber
Douglas Elliman Development Marketing And Charlie West Team Up For A Swanky Launch Event
The excitement behind the ODA-designed Charlie West in Hell's Kitchen continues to heat up as The Velazquez-Lorber Team and The Patty LaRocco Team of Douglas Elliman Development Marketing hosted a launch event for the condo development at 505 West 43rd Street.
Read MoreRelated Companies Announces The London-Based Hospitality Firm Rhubarb To Operate Rooftop Public Space In 30 Hudson Yards
Related Companies has announced that the London-based hospitality firm Rhubarb will take over operations for the public spaces at 30 Hudson Yards. The supertall tower will have a slew of amenities spread over 10,000 SF open to the public including restaurants and retail.
Read MoreGet A First Look at The Newly Revealed Rendering For Hudson Yards' 441 Ninth Avenue
The Cove Property Group and the hedge fund Baupost Group have revealed the first renderings for 441 Ninth Avenue in Hudson Yards. The new building will be a renovation of the existing 8-story structure built in 1962 with the addition of a 17-story framed glass upper section.
Read MoreConstruction Update: Diller Scofidio + Renfro-Designed 15 Hudson Yards Begins to Show its Curves as Construction Reaches Upper Floors
15 Hudson Yards has just begun to get its curves and change the Midtown skyline as the Diller Scofidio + Renfro-designed residential skyscraper has reached nearly 3/4 of the way to top-off. 15 Hudson Yards will rise 917', 71-stories, along with a "culture shed," which will serve as the neighborhoods main event space.
Read MoreCheck-Out the Snøhetta-Designed Proposal To Revamp to 550 Madison Avenue Which Is Already Causing Drama
Since Sony left 550 Madison over a year ago, the Philip Johnson-designed, iconic postmodern office tower has sat mostly vacant. First there was the failed plans by the Chetrit Group to convert the buildings in a condo tower, followed by the $1.4 billion sale of the property to Olayan America in May 2016.
Read MoreConstruction Update: Check-Out An Exclusive Behind-The-Scenes Look at Construction as 53W53 Reaches the 58th Floor
53W53, formerly known as The MoMA Tower and designed by Pritzker Prize winning architect Jean Nouvel, has released new construction update photography as work on the tower has reached the 58th floor. 53W53 will top-out at 1,050' on the 82nd floor.
Read MoreFeatured Listing: Canadian Fashion Mogul Lawrence Stroll Lists One57 Pad for $70 Million
Lawrence Stroll, the multi-billionaire fashion-mogul behind the Michael Kors IPO in 2011 and father of Formula 1 driver Lance Stroll, has listed his One57 pad for $70 million. Stroll first purchased the 85th floor unit in 2014 for $55.6 million.
Read MoreAmazon Leases Space at 5 Manhattan West as Headquarters For Amazon Advertising
Amazon announced Thursday (September 21) that it has signed a 15-year lease at 5 Manhattan West for their Manhattan headquarters for Amazon Advertising. The lease covers 360,000 SF at Brookfield Property Partners’ 5 Manhattan West and will serve as part of Amazon's commitment to bring 2,000 new jobs to New York City over the next 3 years.
Read MoreRelated Companies Drops Their First Penthouse Listing at 15 Hudson Yards For $32 Million
Related Companies has dropped their first penthouse listing at the currently under construction 15 Hudson Yards. Unit 88B is now available for cool $32 Million and the unit is one of four penthouses that sit at the skyscraper which will rise over 99'. 88B is a duplex that covers 5,161 SF spread over 4 bedrooms, 6.5 bathrooms.
Read MoreNeiman Marcus Downsizing Their Future Flagship Store in Related Companies' Hudson Yards
Neiman Marcus has announced that they are going to downsize their future flagship store at Related Companies' Hudson Yards. The retailer had originally planned on building out 250,000 SF as the anchor store for the 1 million SF complex. It now is reported that Neiman Marcus is looking at cutting out between 10,000 and 70,000 SF from their original plan. The retailer has reported 7 consecutive quarters of declining sales and has been struggling with matching online competition and decreased foot traffic in malls. Earlier this year it was reported that Related Companies and Neiman Marcus were discussing Related Companies taking an ownership stake in the retailer, which is owned by Private Equity firms Ares Management and Canada Pension Plan Investment Board. Neiman Marcus also owns Bergdorf Goodman. Hudson Yards is 70% leased and is expected to be completed in 2019.
Featured Listing: Tour the Jamie Drake Designed Hudson Yards Penthouse at Manhattan View at MiMA
Penthouse 2k at Manhattan View at MiMA offers a luxurious penthouse in the sky at Manhattan for the perfect front row seat to the New York City skyline. Located at 460 West 42nd Street, the 3 bedroom, 3 bathroom unit is spread over 1,617 SF and was designed by AD100 recognized Jamie Drake. The penthouse features a sleek white open layout kitchen equipped with the latest Gaggenau appliances, white lacquer cabinetry, waterfall-edge Calacatta marble counter tops and backsplash and Jamie Drake designed Dornbracht fixtures. It’s also features the latest smart-home technology enabling the owner to control the stereo, TV, lights, temperature and even keyless entry all from an app on your smartphone from anywhere in the world. Manhattan View features 44,000 SF of amenities including a private Equinox fitness center, golf simulator, karaoke room, rooftop terrace, indoor and outdoor screening rooms, children’s playroom, Mac Bar with complimentary FIKA coffee and even a full-size basketball court. Manhattan View was co-developed by SCG America and Kuafu Properties. 460 West 42nd Street Penthouse 2K is listed for $4.86 million with Silk Realty Group and Nest Seekers International.
Legacy Records To Be The First Restaurant To Open in Hudson Yards at Henry Hall
Hudson Yards will be getting its first restaurant in Henry Hall. Legacy Records, named to pay homage to the recording studio that was once located there. The 85-seat restaurant will be opened by Robert Bohr, Grand Reynolds and Ryan Hardy, who launched the popular Charlie Bird and Pasquale Jones restaurant concepts; along with Jim Meehan, co-founder of the speakeasy PDT, top sommelier Arvid Rosengren, and famed bartender Jeff Bell. When it opens this fall (2017), Legacy Records will be the first and only restaurant in the Hudson Yards Special District for the foreseeable future as Related Companies plows forward on the $20 billion redevelopment project. The restaurant will feature a menu with seafood and Mediterranean influences with an American twist. The design will feature teak wood and leather with white marble. Henry Hall was developed by Imperial Companies and is located at 515 West 38th Street. The residential rental tower rises 33 stories, features 225 apartments and was designed by designed by Ismael Leyva and BKSK Architects.
Related Companies Launches Leasing at One Hudson Yards
Related Companies has officially launched leasing at One Hudson Yards, their collection of high-design luxury rental residences with a curated collection of art, wellness and lifestyle amenities and services. Pricing for available residences at One Hudson Yards begins at $5,095 per month. The tower features 178 rental apartments that range from 1 to 3-bedroom layouts with a single 4-bedroom penthouse. The 33-story building was designed with architecture by Davis Brody Bond Architects, layouts by executive architect Ismael Leyva Architects and interior design featuring opulent residences and amenities by Andre Kikoski Architect. One Hudson Yards is located at 530 West 30th Street along the High Line and at the southern entrance to Hudson Yards. The sleek stone and glass building overlooks Heatherwick Studio’s interactive design piece Vessel and The Shed, New York’s new center for artistic invention designed by Diller Scofidio + Renfro in collaboration with Rockwell Group. One Hudson Yards is targeting LEED Gold Certification.
“One Hudson Yards was curated for those who seek an elevated sense of living. Each apartment has been meticulously designed with thoughtful details and materials sourced from around the world to create a compelling offering for sophisticated renters,” said Benjamin Joseph, Executive Vice President at Related Companies. “The building provides a comprehensive lifestyle experience with best-in-class amenities and a prime location on the High Line at Hudson Yards – the new epicenter of cutting-edge architecture, culture, shopping, dining and parks.”
Each apartment is generously laid out with 10-foot ceilings, wide-plank grey oak floors, Lutron Maestro advanced wireless lighting controls, and extra-tall windows in a modern curtain wall façade that reveal breathtaking views of Hudson Yards, the Hudson River, West Chelsea and Downtown Manhattan. Unit interiors feature rich details including chef’s kitchen's with built-in Miele appliances, wine coolers, custom cabinetry with matte black hardware, Turkish marble countertops and backsplashes designed by Kikoski himself; spa-inspired marble master bathrooms are adorned with Brazilian quartzite vanities and walls, St. Laurent marble floors and exquisite custom cabinetry, guest bathrooms featuring Crema Bianco marble walls and Nordic Grey marble floors and powder rooms are dressed in Ponte Vecchio Italian marble.
“One Hudson Yards is a unique project and partnership in that Related gave us the creative freedom to produce new materials, rather than simply specify them. We worked with craftsmen and artisans all over the world to envision something truly special and sophisticated. To us, luxury is emotional, not transactional, and we are thrilled to create a very tailored environment for the exceptional individuals who will live in this building,” said Andre Kikoski.
The building’s amenities were also designed by Andre Kikoski Architect with a painstaking attention to detail that is understood the moment you step inside. On the fifth floor, residents will enjoy a sun and barbeque terrace beautifully designed by Landscape Architect Terrain that overlooks the High Line, while the penthouse level showcases two exquisite lounges, each with a full-service kitchen, dining area and landscaped terrace with barbeques, also designed by Terrain. The lower level features a suite of swimming pools comprised of an 82' pool, plunge pool, salt pool and hot tub, all complemented by a spa oasis with a sauna and steam room, seamless connection to a state-of-the-art fitness center curated by Equinox® including a half-court basketball court. Amenities also including a bowling alley, a game lounge which features a pool table, foosball and shuffle board; in addition to a colorful Roto designed children’s playroom with a custom climbing gym, onsite parking, personal storage and bicycle storage. Lifestyle enhancements include pet grooming and daycare provided by Dog City® and RelatedStyle Services®, a suite of rewards and services which include move-in coordination, MasterCard credit card rent payment, easy transfers within the Related Rentals portfolio, in-home package delivery and the opportunity to indulge in Related’s Partner Offer program which offers exclusive benefits including memberships with Equinox® Fitness and Citibike®. One Hudson Yards is the nexus of Hudson Yards and Manhattan’s burgeoning Cultural Coast, extending from The Shed to the new Whitney Museum to the south and 350 art galleries in between.
“One Hudson Yards is the culmination of several years of intense design investigation leading to an unprecedented residential tower built with emerging technologies and advanced material applications,” said Steven M. Davis, Partner at Davis Brody Bond. “Sited along the vibrant and bustling High Line, and directly across from Vessel and The Shed, we used an updated stone and glass vocabulary to create a gateway between traditional Chelsea and the glass buildings at Hudson Yards. The building’s crown features a dynamic dichroic glazing that will establish One Hudson Yards as a literal beacon at the southern entrance of the Hudson Yards Public Square & Gardens.”
“Every aspect of One Hudson Yards has been carefully thought out to create an elevated rental building unlike any in the Manhattan market,” said Chris Schmidt, Vice President of Luxury Leasing at Related Companies. “One Hudson Yards is ideal for renters who have the means to buy but choose to lease the luxury lifestyle.”
Construction Update: 572 Eleventh Avenue Tops Off in Hell's Kitchen
The Moinian Group has topped off their 13 story, mixed-use development at 572 Eleventh Avenue in Hell's Kitchen after breaking ground just over 1 year ago in April 2016. The contemporary building will feature 164 residential units is designed by award-winning architectural firm CetraRuddy. Residential units will average 760 SF and will feature interiors by HM White. The total buildout will span 178,857 SF and rise 144'. 572 Eleventh Avenue is located between 43rd and 44th streets will feature 10,827 SF of ground-floor retail. Completion is expected in 2018.
The Moinian Group has played a major role in the reshaping of 11th Avenue, Hell's Kitchen and Manhattan's West Side. The area is one of Manhattan's quickest developing neighborhoods which features The Related Companies' Hudson Yards development as well as the ODA designed Charlie West. Over the years Joseph Moinian, founder of The Moinian Group, became one of the largest landowners on 11th Avenue with a portfolio that featured over 5 acres and 4 million SF of buildable SF.
“As early developers on the Far West Side, we’re excited to start our next chapter at 572 11th Avenue. At The Moinian Group, we’ve invested in numerous evolving neighborhoods that have become some of the most desirable addresses in New York City – from the Financial District to Columbus Circle – and Hudson Yards is well on its way to becoming a vibrant, 24/7 district to live, work and play. We’re looking forward to helping to meet the demand for additional residential units in the area, and to the neighborhood’s continued growth and success,” said Joseph Moinian, CEO of The Moinian Group.
Sales Have Launched at Charlie West in Hell's Kitchen, Designed By ODA New York
Sales have launched at the ODA New York designed Charlie West in Hell’s Kitchen. Pricing starts at $700,000 for a studio and ranges up to $4.9 million for a 4 bedroom penthouse with 612 SF of outdoor space. Floorplans at Charlie West range from studio to 3 bedroom layouts and feature open-plan living with floor-to-ceiling glass windows, city views, oak floors and white quartz countertops and backsplashes and Calacutta marble and walnut bathrooms.
Adjacent to Manhattan's west side Amtrack tracks, Charlie West will feature condos with a "quintessential downtown style." The building is being developed by Elad Group and Mi&Co with architecutre by the New York-based ODA and interiors designed by Andres Escobar. Charlie West will be made of two, twin, 16-story towers which feature 123 condominium units. The towers are connected via an interior courtyard. Common spaces and amenities are inspired by boutique hotels with a "Hell's Kitchen" vibe and include resident's lounge with fireplace, "bike box" bike storage, children's playroom, and an indoor swimming pool. Charlie West is located at 505 West 43rd Street. Check-out our coverage of their new rendering release from June 2017.












