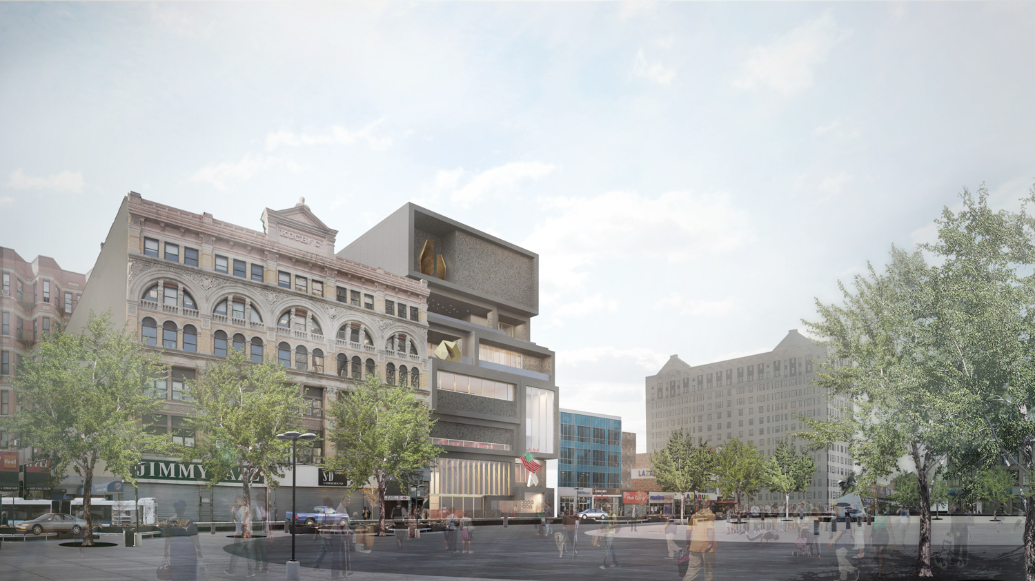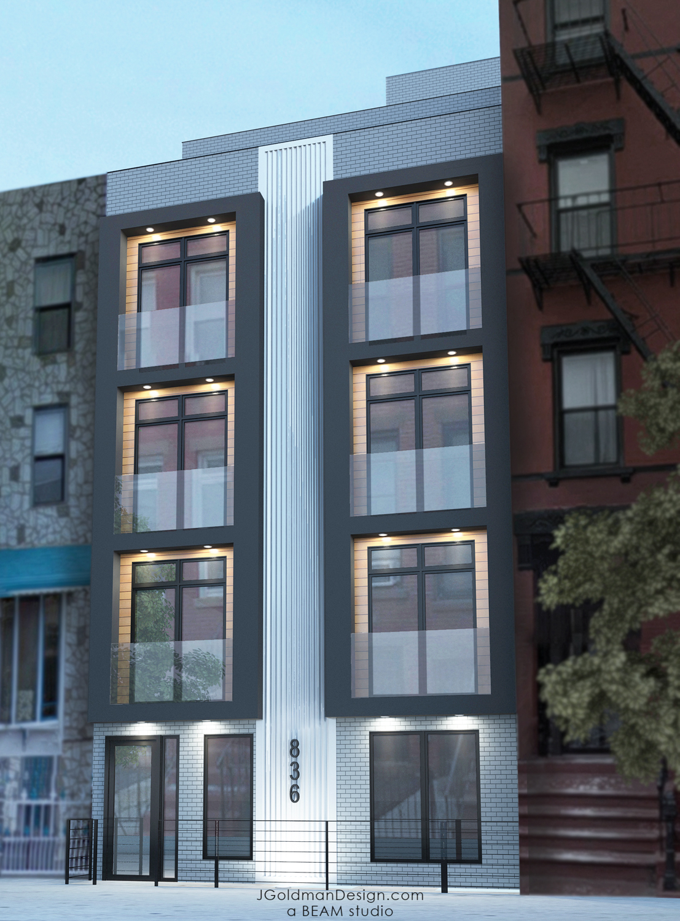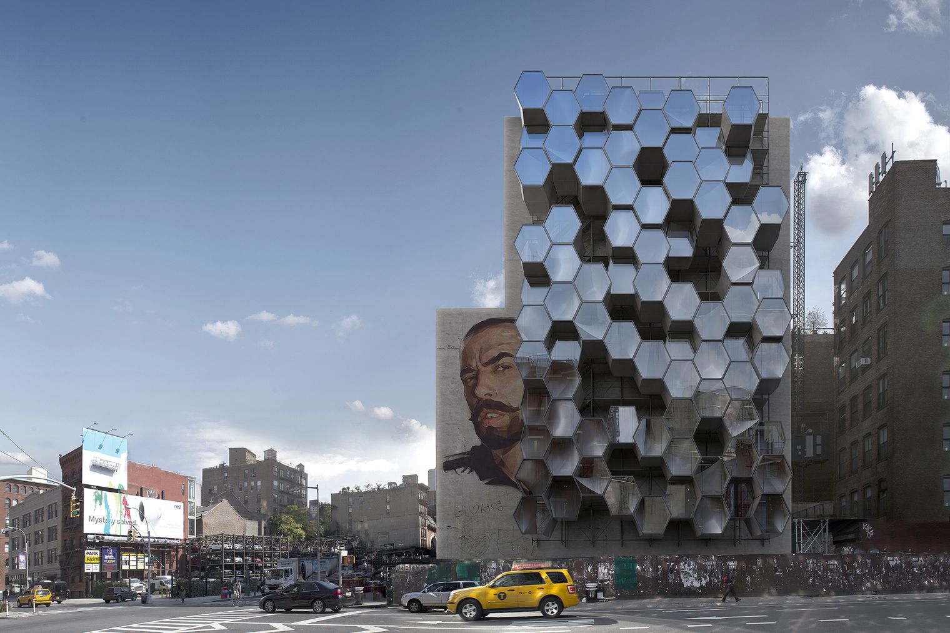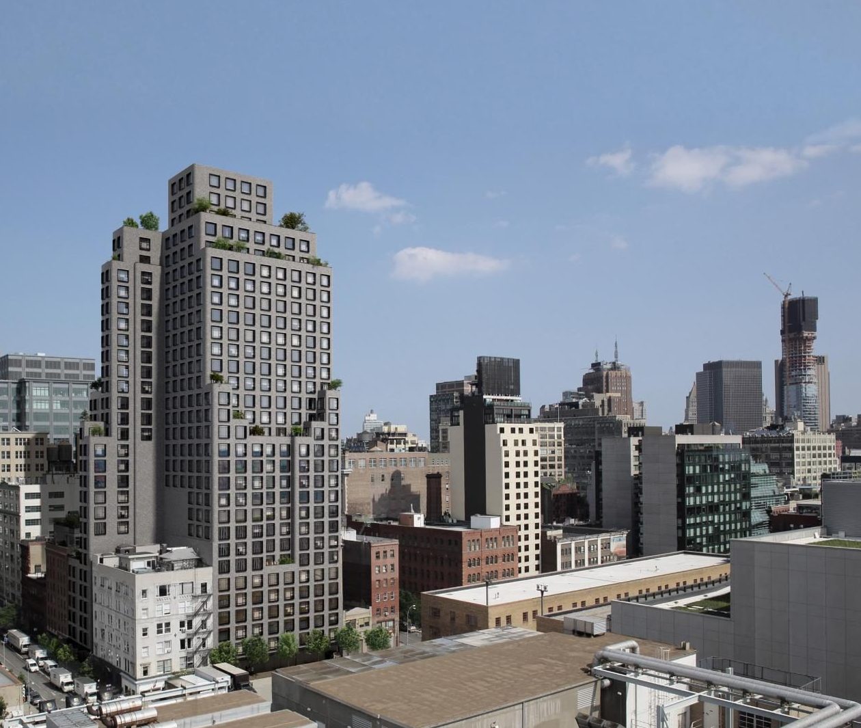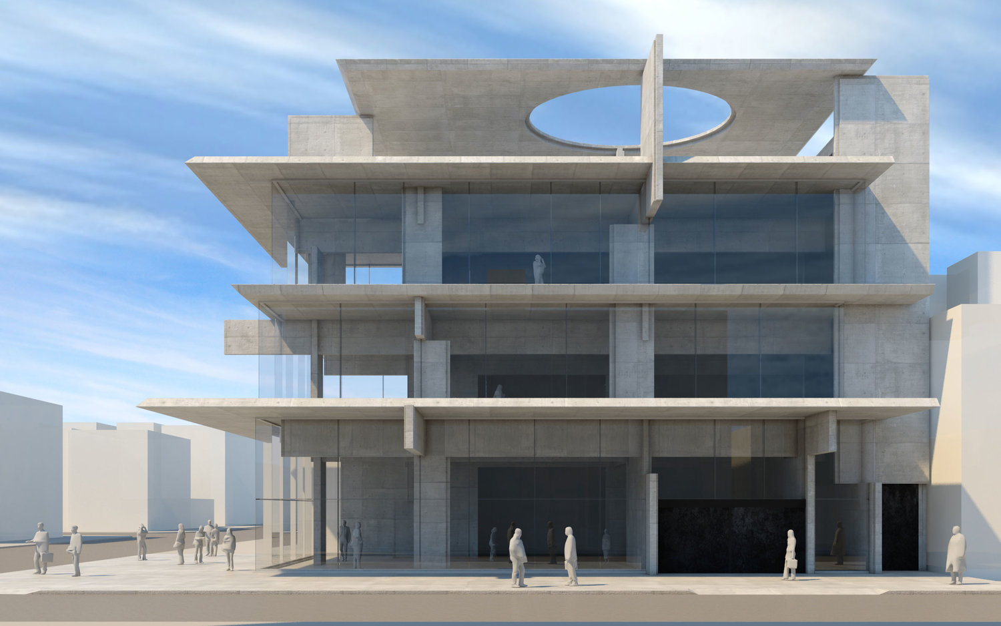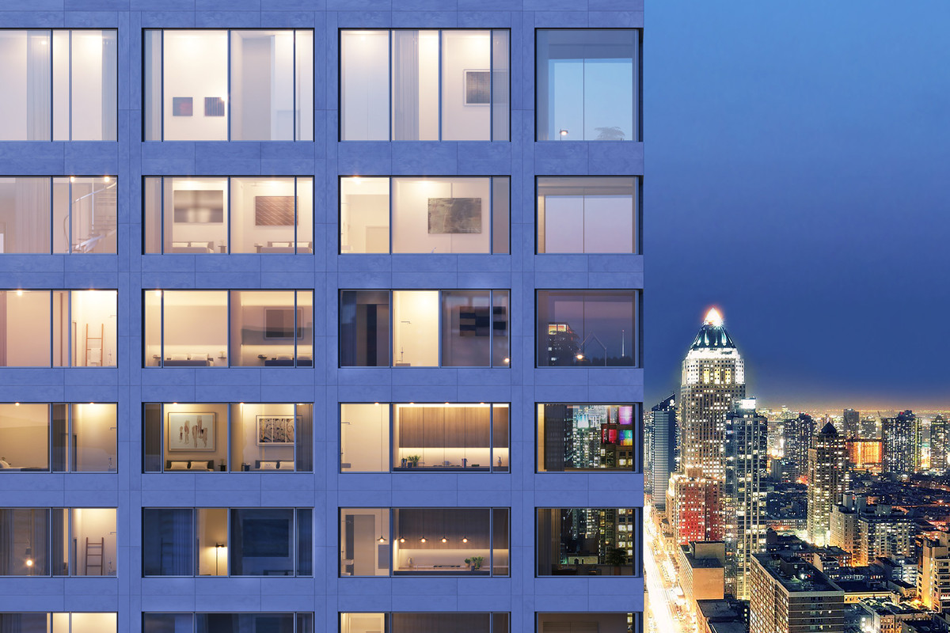Permits have been filed for the expansion of the Studio Museum of Harlem. The museum will add a 6-story International Center for Contemporary Artists of African Descent next door to their existing building. The new ultra-modern structure will be designed by Adjaye Associates, led by Sir David Adjaye.
Read MoreSteiner NYC Has Filed Plans To Expand Brooklyn Navy Yards With The Addition Of 399 Sands Street
Steiner NYC has filed plans to expand its 15-acre Brooklyn Navy Yards Campus with the addition of a new 9-story building at 399 Sands Street. The building, which is being designed by Dattner Architects and will feature 412,030 SF to total development.
Read MoreTishman Speyer's Bjarke Ingels Group-Designed Supertall 66 Hudson Boulevard Set To Go Vertical In Hudson Yards
Tishman Speyer's BIG-designed, 64-story office tower is just about ready to go vertical in Hudson yards. Located at 66 Hudson Boulevard, demotion and excavation work has been completed and the supertall is ready to begin foundation work.
Read MoreTake A First Look Inside NoHo's 40 Bleecker Street Featuring Interiors By AD 100 Designer Ryan Korban
The first interior renderings have been revealed of the under-construction 40 Bleecker, giving a look inside the highly-anticipated building featuring interiors by the AD 100-recognized Ryan Korban. 40 Bleecker will be Korban's first ever residential project after being named as a top designer for the 2nd consecutive year
Read MoreThe IMC Architecture-Designed 701, 703, 705 Lafayette Avenue Is Revealed In Bedford-Stuyvesant, Brooklyn
701, 703 and 705 Lafayette Avenue designed by IMC Architecture has been revealed in Bedford-Stuyvesant, Brooklyn. The developments are an assemblage of 701, 703 and 705 Lafayette, all of which are being designed by IMC Architecture and seamlessly blended together paying homage to traditional Brooklyn townhouses.
Read MoreExtell and Snøhetta Reveal 50 West 66th Street, Soon To Become Upper West Side's Tallest Tower
Extell has unveiled their Snøhetta-designed 50 West 66th Street, soon the become the tallest tower on the Upper West Side. The tower which will be located at 200 Amsterdam Avenue will rise 775' and feature 127-condo residences. Extell has not yet filed plans for the development with the city and they reportedly closed on the final parcel of the assemblage in late-November.
Read MoreTan Architects Reveals Their Design For 147-12 Roosevelt Avenue In Murray Hill, Queens
Tan Architects have revealed their new renderings for 147-12 Roosevelt Avenue in Murray Hill, Queens. Permits have already been filed for the 4-story mixed-use building which is being developed by Ling Feng International. The building will feature 12,450 SF of total developed space with 3,290 SF of medical space on the first floor.
Read MoreBeam Group Unveils Their Newly Designed 836 Monroe Street In Ocean Hill, Brooklyn
YS Realty NY and Beam Group have unveiled their newly designed 836 Monroe Street in Ocean Hill, Brooklyn. The residential project will feature 7 apartment units spread over 5,000 SF of total developed space, each averaging around 714 SF. The building will rise 4-stories, reaching up to 50'.
Read MoreGamma Real Estate Confident Their Proposed 800' Sutton 58 Residential Tower Will Move Ahead
Gamma Real Estate is confident that their proposed 800' Sutton 58 residential tower designed by architect Thomas Juul-Hansen in Sutton Place, will move ahead despite the grandfathering clause included in the rezoning being shot down by the City Council Land Use Committee. The developer aimed to avoid rezoning as they are already 3-weeks from completion of excavation.
Read MoreFramlab Proposes 3D-Printed Micro-Neighborhoods To Help NYC's Homeless
Once a model for cleanliness and safety, New York City's continuously left moving politics have quickly created deep divides as a homeless crisis now blankets the city. Clean safe streets that once gleamed immaculately with no homeless, beauty and safety are now overrun.
Read MorePlaxall Realty Proposes Rezoning To Bring 5,000 New Residential Units to Long Island City
Plaxall Realty is proposing to rezone 14.7 acres in the Anable Basin neighborhood of Long Island City to bring 5,000 residential units to the area. On December 14, 2017, the Department of City Planning will discuss the environmental effects of the proposed rezoning with Plaxall at a public meeting.
Read MoreMelissa Ziweslin, Maggio Cipriani, James Linsley
Cipriani and GID Development Group Kick Off CS Talks at Their Mega-Project Collaboration Waterline Square
When it comes to separating a project from the competition there can never be any shortage of creativity. On Monday, November 6th, more than 75 guests gathered at the Waterline Square Sales Gallery to launch the third annual CS Talks, Corcoran Sunshine's eight-day industry event series, with an exclusive event hosted by famed food and hospitality group, The Cipriani Family, and project developer, GID Development Group.
Read MoreVision Development Reveals 428 Wythe Avenue in Williamsburg, Brooklyn
Vision Development has revealed their latest rendering for their new mixed-use project, 428 Wythe Avenue, which is being designed by Asher Hershkowitz Architect. 428 Wythe Avenue will feature 61,000 SF of total development including 37 residential units and 8 retail spaces on the first 2 floors.
Read MoreCheck-Out The New Renderings The Morris Adjmi Architects-Designed 419 Broadway in SoHo
Morris Adjmi Architects has released new renderings of their design for 419 Broadway in SoHo, which is being developed by United American Land, LLC. The proposal is up for review by the Landmarks Preservation Commission.
Read MoreAvery Hall Investments Submits Pre-Filing Documents for 680 Baltic Street
Avery Hall Investments has officially submitted pre-filing documents for 680 Baltic Street, their new, SLCE Architects-designed mixed-use, mixed-income development in Park Slope, Brooklyn. The project which will include a large open pedestrian plaza along with expansive outdoor space for the residents.
Read MoreRenderings Revealed for Lu Ning-Designed 32-65 107th Street in Queens
New renderings have been revealed for the new residential project to be located at 32-65 107th Street in East Elmhurst, Queens. The project was first announced in 2015 and is under development by Qin Li of Triple 8 Real Properties.
Read MoreStrategic Capital Secures $215 Million Construction Loan For 537 Greenwich Street
A joint venture between real estate investment firms Strategic Capital, Forum Absolute Capital Partners and Cape Advisors closed today on a $215 million construction loan for their recently announced West Soho development project at 537 Greenwich Street (October 4, 2017).
Read MoreTrendy New Bluarch Architecture-Designed Commercial Project Revealed in Astoria
A trendy new commercial building developed by Fernando Magalhaes and designed by Bluarch Architecture has been revealed at 40-17 28th Avenue in Astoria. The project will rise 3 stories, 49', and will feature 37,443 SF of total development with 7,113 SF of restaurant space and 7,131 SF of community space.
Read MoreNew FXFowle-Designed Office Tower, One Willoughby Square, Coming to Downtown Brooklyn
Permits have been filed for One Willoughby Square, a new office tower designed by FXFowle at 420 Albee Square in Downtown Brooklyn. The project was originally supposed to be the tallest residential tower in Brooklyn but has since gone through a series of alterations to now rise an expected 36 floors and 495', covering 385,460 SF of total development.
Read MoreGet a First Look at The New Hell's Kitchen Condo Designed By Pritzker Prize Winning Architect Álvaro Siza
Pritzker Prize-winning architect Álvaro Siza's first project in the United States is coming to Hell's Kitchen. Located at the intersection of West 56th Street and Eleventh Avenue, the project will rise 35-stories and feature 80 condo units which range from 1 to 4-bedrooms.
Read More

