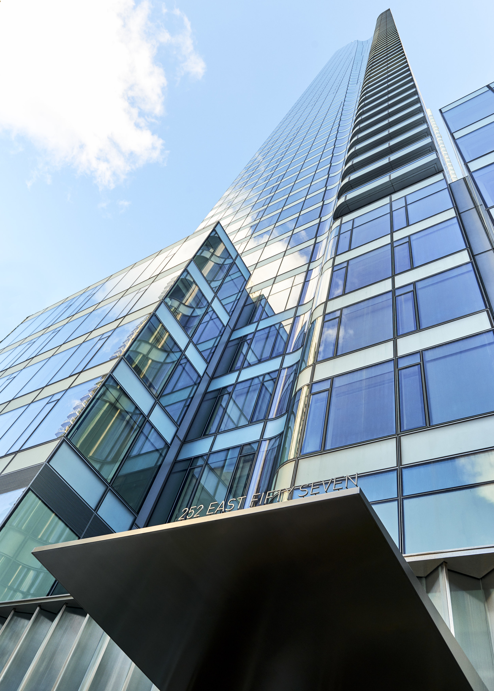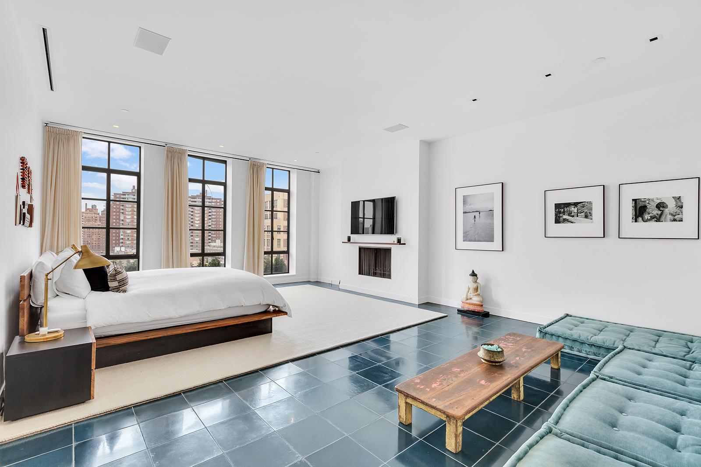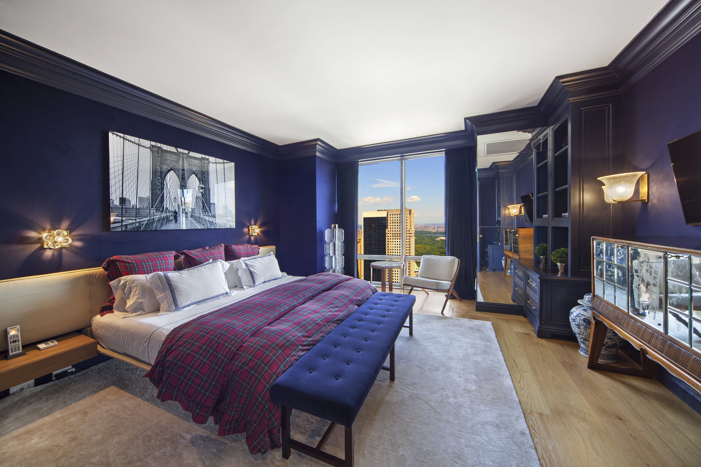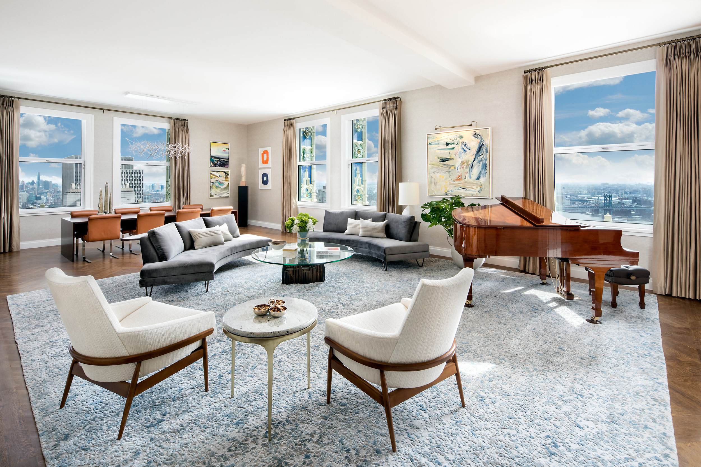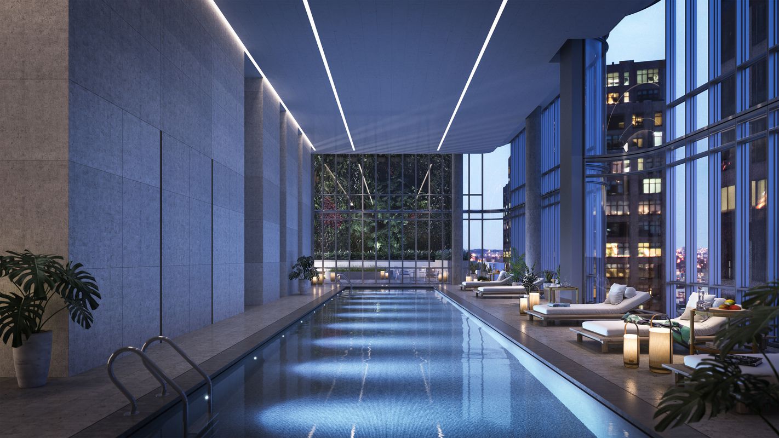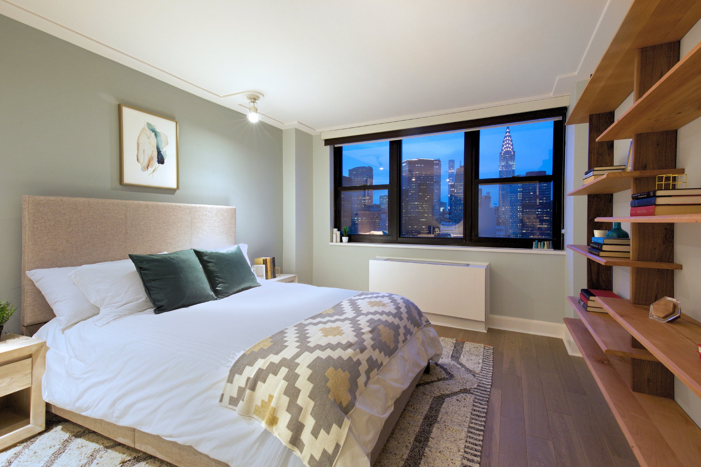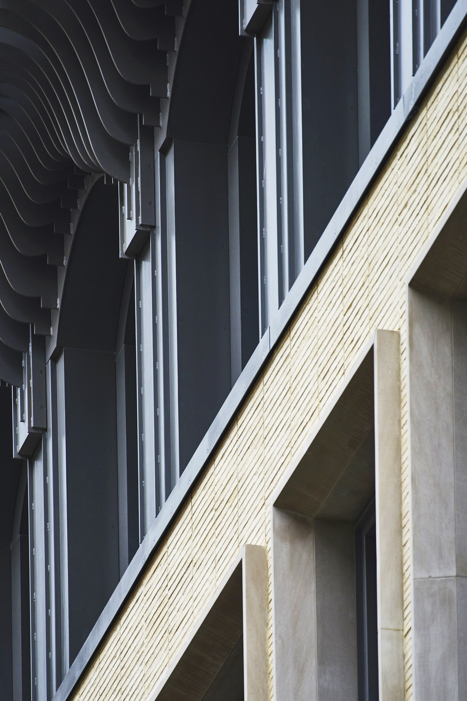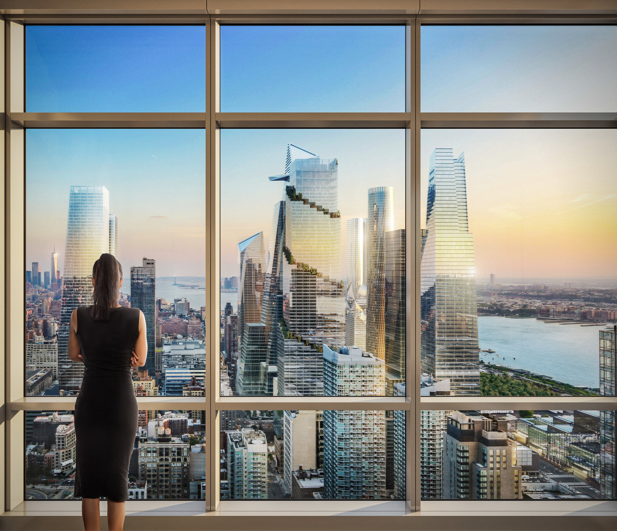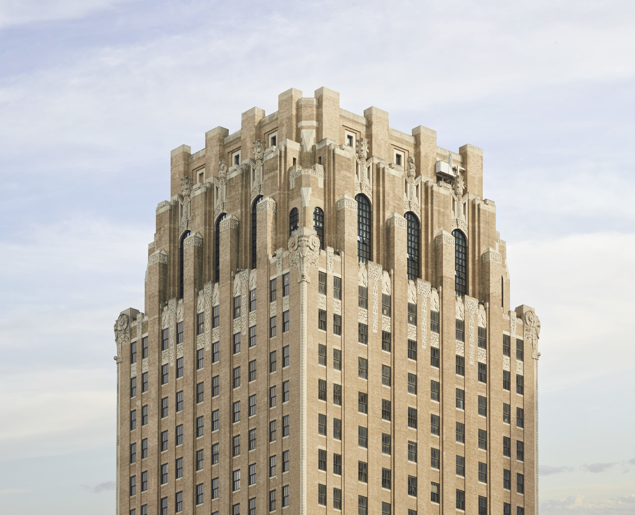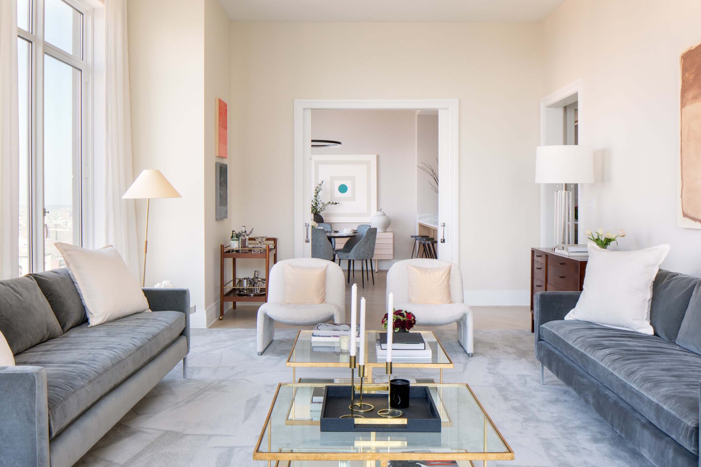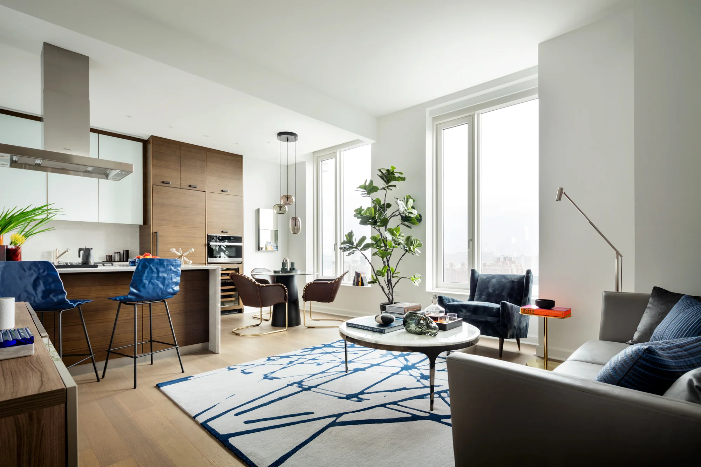834 Fifth Avenue Unit 7-8A was once the priciest listing in New York City, asking $120 million, before slashing the price to $96 million. Now, the unit is back on the market (listed 9/13/17) for a cool $76 Million. The unit is over 12,000 SF and features 20 rooms including a library, a walk-in safe, chauffeur's room, walk-in wine cellar, formal dining room, and a large master suite complete with a sitting room with a fireplace. The residence also features incredible detail including beautiful hardwood flooring, high ceilings, class original moldings, grand staircase, 2 fireplaces, and a stunning marble and mirror bathroom. The limestone clad 834 Fifth Avenue was built in 1931 and designed by Rosario Candela. The building rises 14-stories and features the highest levels of security, privacy and service. 834 Fifth Avenue is currently listed for $76 million with John Burger and Richard Ziegelasch of Brown Harris Stevens and Larry Kaiser of Berkshire Hathaway HomeServices New York Properties.
The SOM-designed 252 East 57th Street On Billionaire's Row Reaches 70% Sold
World Wide Group and Rose Associates announced today that 252 East 57th Street, the SOM-designed ultra-luxury tower anchoring the eastern corridor of Billionaires Row, is now 70% sold. The developers are reporting that the summer saw $73,750,000 in contracts signed at the tower. In August alone, 4 units listed above $10 million were signed at the 65-story condominium. Several of the recent contracts signed at the building were for 4 and 5-bedroom tower residences above the 55th floor. The building’s highly anticipated full-floor penthouse and 4,500 SF duplex on the 59th floor will be released this fall. Remaining residences at 252 East 57th Street range from 1,928 SF to 4,600 SF, and current availability begins at $3.995 million. Stribling Marketing Associates is the exclusive marketing and sales agent for 252 East 57th Street condominiums.
“We’ve experienced a significant amount of activity since welcoming our first residents to 252,” said Jim Stanton, President of World Wide Group. “The building’s continued success is a testament to its outstanding design and development from a team of world-class talent, enhanced by an unrivaled list of luxury amenities and services.”
“The recent success is not a surprise,” said Steven Rutter, Director of Stribling Marketing Associates. “Now that closings have begun and customers are able to visit the finished product, they are able to see that 252 was designed for a sophisticated audience that expects nothing less than the finest quality. We are delighted with the response from purchasers that recognize the great level of care and attention to detail that went into every aspect of the building.”
252 East 57th Street features interiors and amenities by AD100 designer Daniel Romualdez. The tower recently unveiled its exclusive 34th Floor Club and ameities designed and outfitted by Romualdez. The full-floor private amenity space is grandly scaled and features a beautifully decorated resident lounge, curated library, fitness center, dining room with catering kitchen, a breakfast and meeting room, billiards room, screening room, two fully furnished guest suites, as well as a sprawling 70' south-facing sky terrace. One of 252’s defining features is the 3,000 SF, private and gated interior porte-cochère. Now complete, condominium residents arriving by car can access the building on 56th Street through the highly secure motor entrance into a walnut paneled lobby, while their vehicles are transported into the largest residents-only automated parking garage in New York City. 252 also offers a luxurious pool and spa experience with a 75' swimming pool and custom hydrotherapy circuit spa featuring a sauna, steam room, treatment and ice rooms. Additional premier building amenities include a children’s playroom, dog grooming and playroom, as well as bespoke concierge services provided by Luxury Attaché.
Construction Update: 242 Broome Designed by SHoP Architects Gets a Shimmery Facade As it Twists Skyward
242 Broome, the first condominium within Essex Crossing, one of the most significant urban renewals projects in the history of New York City, has now officially completed their façade. Designed by SHoP Architects, the acclaimed firm behind Barclays Center in Brooklyn, the 14-story building features a champagne-colored of anodized aluminum, with bends and angles in the metal that resemble the iconic fire escapes of the neighboring tenement buildings. Starting at the 5th floor, the building “twists” slightly westward, allowing for dramatic views, natural light and maximum privacy.
242 Broome features 55 luxury residences, as well as a collection of modern amenities including a landscaped rooftop with sweeping skyline views. The development is part of Essex Crossing, a planned mixed-use development comprising residential, office, retail, cultural and community space. The $1 billion project includes nine sites on six acres across the Seward Park Urban Renewal Area, an area that has sat mostly vacant since 1967. Photos via QuallsBenson.
Featured Listing: Step Inside a Trendy Beaux-Arts Loft in Chelsea's 213 West 23rd Street
Located at 213 West 23rd Street in the heart of Chelsea, a Beau-Arts styled luxury loft with industrial vibes is asking $12.95 million. Unit 8N features 4 bedrooms and 3.5 bathrooms spread over 7,000 SF and 2 floors with double height ceilings reaching up to 30' at points and exposed steel beams. The residence was designed by Annabelle Selldorf and Jeffrey Beers and also features a 6-seat marble island, living room with wood burning fireplace, home office, secondary living room, and a luxurious master-suite which comes complete with another wood-burning fireplace and a soak-in tub. 213 West 23rd Street was formerly the Y.M.C.A. McBurney Branch, which was frequented by Andy Warhol and Al Pacino amongst others. 213 West 23rd St 8N is currently listed for $12,950,000 with Emily Beare and Jessica Chestler of CORE NYC.
Featured Listing: Take an Exclusive Tour of the Fifth Avenue Penthouse in Olympic Tower Asking $16,995,000
A stunningly designed Fifth Avenue penthouse at the luxurious Olympic Tower is currently listed for $16,995,000. The building was designed by Skidmore, Owens and Merrill and was financed by Aristotle Onassis. Located on the 50th and 51st floors, the residence's floor plan features 4 bedrooms and 4.5 bathrooms spread over 4,187 SF. The unit also offers stunning views of Central Park via floor-to-ceiling glass oversized windows, a private elevator, Crestron home automation system, 11' 9" ceilings, a meticulously designed dining room, butler's pantry, a library with a wood burning fireplace, staff quarters, and a lavish master-suite with an en-suite spa style master bathroom with a sauna and massage table. Olympic Tower's five-star amenities and services include 24-hour doorman, concierge, elevators, valet service, gym, and bike room. 641 Fifth Avenue PH1 is currently listed for $16,995,000 with Dina Scheinman of Halstead.
Tour A Lavish, Alan Tanksley Designed Residence in Woolworth Tower Residences
The Woolworth Tower Residences is a luxurious condo conversion of the 29-58 floors of the iconic Woolworth Building, originally designed by Cass Gilbert in 1913 as a commission from retail magnate F. W. Woolworth. The building was officially inaugurated on April 24, 1913, when President Woodrow Wilson flipped a switch in the White House to illuminate what was then the world’s tallest building. The tower was once the tallest building in the world and referred to as a “Cathedral in the sky." The condo conversion was developed by Alchemy Properties and features 33 luxury condominiums with a private entrance at 2 Park Place. Units range from 1 bedroom units which start at $4.575 million to full-floor residences at $26.4 million. Enjoy the tour of unit 38A, a 3 bedroom residence designed by Alan Taksley which is asking $10.2 million. Woolworth Tower Residences will be ready for occupancy later this year (2017).
Construction Update: The Renzo Piano Designed 565 Broome Street Reaches Halfway & Begins to Transform the Soho Skyline
The Renzo Piano-designed 565 Broome, which is under development by Bizzi & Partners Development and Aronov Development, in partnership with Halpern Real Estate Ventures and Cindat Capital Management in Soho; is now halfway to the top of the dual-tower, 30-story project. 565 Broome will feature 115 apartments priced from $1 million to over $20 million and range in size from studios to full-floor, 4 bedroom penthouses. Current availability starts at $3.7 million for a 2-bedroom, 2 bathroom unit and ranges up to $14.5 million for a 3 bedroom, 3 bathroom unit. Units will feature private pools, large terraces, white oak floors and cabinetry, and master bathrooms with marble accents throughout, heated floors and soak-in tubs. Amenities include a state of the art fitness center, spa with steam room and sauna, lounge, terrace and a 55' lap pool. Douglas Elliman is the exclusive sales and marketing agency for the project. Construction is expected to be completed in 2018.
New Renderings Unveiled of The Luxurious, Rafael Viñoly-Designed 277 Fifth Avenue
New renderings have been unveiled of 277 Fifth Avenue, the Rafael Viñoly Architects designed condo tower under development by Victor Group and Lendlease. The interiors are by acclaimed interior-architect Jeffrey Beers International. The 55-story building will feature 130 condos which range from an 828 SF 1-bedroom unit up to 4,250 SF 4-bedroom unit. There will be 4 condos per floor in the exclusive building and pricing will start around $2 million. Amenities include a full-time doorman, fitness center, men's and women's spas, terrace that overlooks Fifth Avenue, library, game room, entertainment suite, and separate dining room among others. Completion is expected in 2018.
LeFrak Unveils Trendy Murray Hill Luxury Rental Residences
LeFrak has unveiled some photos of the trendy model units at their new Murray Hill Marquis, which offers 260 luxury rental residences in the Murray Hill neighborhood. The model units include a north-facing 1-bedroom, a south-east facing studio and a north-facing studio. The Murray Hill Marquis is a luxury rental conversion of a former boutique hotel. The building rises 37-stories and is located at 150 East 34th Street. The no-fee rentals come in studio and 1-bedroom floorplans, and the units are completely renovated with large windows, open floor plans, modern upgrades and appliances; along with stunning river and city views including of the Chrysler Building. Current availability begins at $2,575 for studios, and one month free is being offered on select units.
Featured Listing: Fifth Avenue Pad With Views of Metropolitan Museum of Art Asks $13.499 Million
A stunning Fifth Avenue pre-war, co-op in the Stanhope Building is seeking $13.499 million. The unit spans 4,357 SF and features 5 bedrooms and 4.5 bathrooms with 8 rooms total. The meticulously designed co-op features tons of woodwork and interior design by famed Brazilian architect Arthur Casas. It also features herringbone wood floors, beam and Coffered Panel Ceilings, semi-private elevator, Lutron lighting, motorized shades, eat-in kitchen, and views of Fifth Avenue, the Metropolitan Museum of Art and partial views of Central Park. The Stanhope Building was built in 1926 and was designed by Rosario Candela. 995 Fifth Avenue #7 South is currently listed for $13.499 million with Marcos G. Cohen of Douglas Elliman.
KUB's Soho Ground-Up Project, 150 Wooster, Unveils New Photos, Pricing & Teaser Site
KUB has released new photos, pricing and a teaser website of their ground-up development, 150 Wooster. The scaffolding has come down at the project at one of the last remaining lots in Soho’s Cast-Iron Historic District. Construction is expected to wrap up in the near future with sales slated to launch this fall. Preliminary construction plans for the site were previously filed by another developer who was met with strong opposition from the community. In 2014, KUB purchased the lot and submitted new design plans the following year that received the seal of approval from the Landmarks Preservation Commission, and a thumbs up from neighborhood residents. The building, developed and designed entirely in-house by KUB and features a contemporary masonry façade made of handcrafted brick from Denmark, limestone piers, and metal detailing. A steel cornice provides a modern interpretation of the area’s classic cast-iron architecture. 150 Wooster features 6 expansive full-floor lofts, including one duplex penthouse. The full-floor lofts will start at approximately $12,950,000. Emily Beare of CORE is leading sales and marketing for 150 Wooster.
Tesla & SOM's 252 East 57th Host Experimental Event Bringing the Model S and Model X to Billionaire's Row
On August 8, 9, and 10, 252 East 57th Street hosted a unique experiential event with Tesla bringing together the Model S and Model X to Billionaire's Row. High net worth executives and guests were invited to test drive the new Model S and Model X, the fastest accelerating 4-door production sedan and SUV on the market. The test drive began in the building’s gated porte-cochere, a premier amenity offering the utmost in privacy and convenience. 252 East 57th Street is a 65-story luxury residential tower developed by World Wide Group and Rose Associates. The building’s striking curved-glass silhouette contains expansive homes designed by SOM and Daniel Romualdez with views that stretch from Central Park to the George Washington Bridge. 252 East 57th features 95 condominiums which are located on the top 36 floors of the 700' tall tower which was designed by Skidmore, Owings & Merrill (SOM) and also features 169 rental residences, known as Aalto 57, on the lower floors. Sales for available condominium units range in size from 1738 to 4972 SF and range in price from $3,975,000 to $14,800,000. Amenities include automated parking, electric charging stations, a 75-foot swimming pool, custom hydrotherapy circuit spa, and an exclusive 34th Floor Club. Take our tour of 252 East 57th's luxurious amenities here.
Featured Listing: Tour the Jamie Drake Designed Hudson Yards Penthouse at Manhattan View at MiMA
Penthouse 2k at Manhattan View at MiMA offers a luxurious penthouse in the sky at Manhattan for the perfect front row seat to the New York City skyline. Located at 460 West 42nd Street, the 3 bedroom, 3 bathroom unit is spread over 1,617 SF and was designed by AD100 recognized Jamie Drake. The penthouse features a sleek white open layout kitchen equipped with the latest Gaggenau appliances, white lacquer cabinetry, waterfall-edge Calacatta marble counter tops and backsplash and Jamie Drake designed Dornbracht fixtures. It’s also features the latest smart-home technology enabling the owner to control the stereo, TV, lights, temperature and even keyless entry all from an app on your smartphone from anywhere in the world. Manhattan View features 44,000 SF of amenities including a private Equinox fitness center, golf simulator, karaoke room, rooftop terrace, indoor and outdoor screening rooms, children’s playroom, Mac Bar with complimentary FIKA coffee and even a full-size basketball court. Manhattan View was co-developed by SCG America and Kuafu Properties. 460 West 42nd Street Penthouse 2K is listed for $4.86 million with Silk Realty Group and Nest Seekers International.
Inside One Hundred Barclay, The Original New York Telephone Company Headquarters Condo Conversion
One Hundred Barclay is Tribeca's new condo conversion of the original New York Telephone Company's headquarters form 1927 from co-developers Magnum Real Estate Group and CIM Group. The 22 story Art Deco skyscraper was originally designed by Ralph Walker between 1923 and 1927. One Hundred Barclay offers 158 spacious, loft-like residences with bespoke finishes. Residences range from 2 to 4-bedroom loft residences from with pricing ranging from $3,500,000 to $14,750,000. Interior design of the amenities, lobby and public spaces are by Jeffrey Beers International. The building also features 40,000 SF of amenities including a grand lobby, 2 swimming pools, an 18th-floor lounge with a media room, wine tasting room with private wine storage, children’s playroom designed with Playgarden, 4 terraces, fitness center, spa, valet parking, 24 hour doorman. The building also offers immediate occupancy and Corcoran Sunshine Marketing Group is the exclusive marketing and sales agency.
LeFrak's Murray Hill Marquis Launches Leasing in Murray Hill
LeFrak has announced the launch of leasing at Murray Hill Marquis, a 260-room rental building in the thriving Murray Hill neighborhood. Formerly a boutique hotel, the building was converted into spacious rentals and joins LeFrak’s portfolio of signature Marquis-brand properties throughout Manhattan. The 37-story rental property is located at 150 East 34th Street offers 260 completely renovated no-fee studio and one-bedroom apartments with large windows and open floor plans. The residences will also feature stunning river and city views including sights of the Chrysler Building. An extensive renovation will transform the interiors with modern upgrades and finishes, including new Whirlpool stainless steel appliances and dishwashers, Caesarstone quartz counters, hardwood oak floors, open kitchen layouts in most units, individually controlled thermostats, and prewiring for phone, cable, WiFi, and Verizon FiOs services. Amenities include a 1,100 SF fitness center fully equipped with state-of-the-art cardio and weight machines, as well as a yoga and training studio, a co-working space outfitted with a conference room, a residents' lounge furnished with game stations, wifi, TVs, a pool table and wet bar; an additional 2nd floor lounge, on-site laundry room, mailroom, and 24-hour attended lobby. Leasing will be handled onsite by LeFrak with prices starting at $2,575 per month for studios and $3,425 for one-bedrooms. Occupancy is expected later this month (August 2017).
Featured Listing: Unit Designed by ASH NYC in 30 Park Place Four Seasons New York Downtown Lists for $7.3 Million
A newly unveiled residence designed by ASH NYC at 30 Park Place Four Seasons New York Downtown has hit the market for $7.3 million. ASH NYC, known for transforming bleak spaces into hot, modern and trendy ones, recently reimagined the interiors of Robert A.M. Stern's 30 Park Place, a timeless, pre-war design that recalls the towers of the 1920s and 30s, and is also the tallest condominium tower in the Downtown skyline at 926'. ASH NYC has released new imagery of Unit 49A, a 3-bedroom, 3-bathroom layout spread over 2,219 SF. The corner unit features an eat-in kitchen, corner master suite, marble bathrooms with Robert A.M. Stern custom-designed vanities, Oak kitchen cabinetry, and amazing views of the Manhattan skyline, New Jersey, Brooklyn, the Hudson River and the East River. 30 Park Place features nearly 40,000 SF of amenities, as well as a full suite of hotel services, all managed by Four Seasons Hotels and Resorts. Amenities include a 75' swimming pool, state-of-the-art fitness center, yoga studio, spa, salon, parking garage, meeting rooms, ballrooms, and a restaurant and bar including CUT by Wolfgang Puck, the celebrity chef and restaurateur’s first and only New York restaurant. The Four Seasons Hotel New York Downtown sits below the private residences at 30 Park Place and occupies the first 24 floors. 30 Park Place Unit 49A is currently listed for $7.3 million.
Legacy Records To Be The First Restaurant To Open in Hudson Yards at Henry Hall
Hudson Yards will be getting its first restaurant in Henry Hall. Legacy Records, named to pay homage to the recording studio that was once located there. The 85-seat restaurant will be opened by Robert Bohr, Grand Reynolds and Ryan Hardy, who launched the popular Charlie Bird and Pasquale Jones restaurant concepts; along with Jim Meehan, co-founder of the speakeasy PDT, top sommelier Arvid Rosengren, and famed bartender Jeff Bell. When it opens this fall (2017), Legacy Records will be the first and only restaurant in the Hudson Yards Special District for the foreseeable future as Related Companies plows forward on the $20 billion redevelopment project. The restaurant will feature a menu with seafood and Mediterranean influences with an American twist. The design will feature teak wood and leather with white marble. Henry Hall was developed by Imperial Companies and is located at 515 West 38th Street. The residential rental tower rises 33 stories, features 225 apartments and was designed by designed by Ismael Leyva and BKSK Architects.
Selldorf Architects's 21 East 12th Street Brings Contemporary Living to Greenwich Village
William Macklowe Company and Goldman Sachs are bringing contemporary living to Greenwich Village at their ground-up residential development at 21 East 12th Street. The building is Selldorf Architect's modern vision of traditional limestone prewar apartment buildings in the neighborhood. 212 East 12th Street will rise 22-stories and feature 52 luxurious, oversized, corner residences set upon a lushly landscaped podium with views of the Midtown skyline and the Financial District. Units range from 1 to 4 bedroom layouts with pricing starting at $2.4 million for 1-bedrooms starting at 1,006 SF, $4 million for 2-bedrooms starting at 1,478 SF, $5.5 million for 3-bedrooms starting at 2,028 SF and $8.6 million for 4-bedrooms starting at 2,679 SF, ranging up to $16 million. Amenities feature 24-hour attended lobby, on-site parking, resident’s lounge complete with large entertaining terrace and outdoor gas barbecue grill, children’s playroom, fitness room, and a live in resident superintendent.
A Look Inside 49 Chambers, Tribeca's New Luxury Residences, Hidden Inside a Former Bank
49 Chambers, Tribeca's glamorous new condominium conversion by Chetrit Group, has released photos inside their luxury residences which are located inside a former bank. A complete restoration of the landmark building is now underway led by architecture firm Woods Bagot. The restoration includes restoring its ornate facade, intricate carvings, cornices, friezes and the incredible beehive motif found throughout as well as the soaring triple-height banking hall, which will eventually operate as an event space. 49 Chambers is located at 49 Chambers Street in Tribeca, and is one of the most significant examples of New York's ornate Beaux-Arts architecture of the early 20th Century where it is uniquely positioned along City Hall Park, amongst other historic Beaux-Arts landmarks. The Beaux-Arts landmark was designed by Raymond F. Almirall and was built for the Emigrant Industrial Savings Bank originally completed 1912 and the largest banking building at the time.
When finished, the 17-story building will feature just 99 oversized condominium residences starting at approximately 1,000 SF and ranging from 1 to 3 bedroom floorplans with several residences offering additional studies. Many of the residences, which sit atop the banking hall and begin high above street level, will offer treetop and park views. Sales at 49 Chambers launched in April of 2017, with prices starting at approximately $1,955,000. The Marketing Directors is the exclusive sales and marketing agent for 49 Chambers.
Interior design is being overseen by Gabellini Sheppard Associates, with warm and earthy tones and accents in bronze, metal and mirror to embrace and evoke the old glamour of the landmark. Amenities include a residents’ lounge designed for formal entertaining and relaxed get-togethers that features a dining area, pool table, library and separate catering kitchen; an up-lit mosaic-tiled swimming pool beneath a curved ceiling; a hammam with adjacent steam room and sauna; a fitness center with yoga studio and locker rooms; children’s playroom inspired by City Hall Park as well as a separate tween lounge for older children; screening room; virtual golf room; available bicycle and private storage. A rooftop park features landscape design by M. Paul Friedberg & Partners framed by the carved limestone balustrades and Beaux-Arts ornamentation of the landmark. The rooftop park features a lush lawn, a planted garden, living green walls, multiple seating areas with chaise lounges and cabana furniture and a covered dining area with an outdoor kitchen and grill. The southern view from the rooftop reveals a panorama of City Hall Park, the Woolworth Building, and the World Trade Center.
Photos via Williams New York
Related Companies Launches Leasing at One Hudson Yards
Related Companies has officially launched leasing at One Hudson Yards, their collection of high-design luxury rental residences with a curated collection of art, wellness and lifestyle amenities and services. Pricing for available residences at One Hudson Yards begins at $5,095 per month. The tower features 178 rental apartments that range from 1 to 3-bedroom layouts with a single 4-bedroom penthouse. The 33-story building was designed with architecture by Davis Brody Bond Architects, layouts by executive architect Ismael Leyva Architects and interior design featuring opulent residences and amenities by Andre Kikoski Architect. One Hudson Yards is located at 530 West 30th Street along the High Line and at the southern entrance to Hudson Yards. The sleek stone and glass building overlooks Heatherwick Studio’s interactive design piece Vessel and The Shed, New York’s new center for artistic invention designed by Diller Scofidio + Renfro in collaboration with Rockwell Group. One Hudson Yards is targeting LEED Gold Certification.
“One Hudson Yards was curated for those who seek an elevated sense of living. Each apartment has been meticulously designed with thoughtful details and materials sourced from around the world to create a compelling offering for sophisticated renters,” said Benjamin Joseph, Executive Vice President at Related Companies. “The building provides a comprehensive lifestyle experience with best-in-class amenities and a prime location on the High Line at Hudson Yards – the new epicenter of cutting-edge architecture, culture, shopping, dining and parks.”
Each apartment is generously laid out with 10-foot ceilings, wide-plank grey oak floors, Lutron Maestro advanced wireless lighting controls, and extra-tall windows in a modern curtain wall façade that reveal breathtaking views of Hudson Yards, the Hudson River, West Chelsea and Downtown Manhattan. Unit interiors feature rich details including chef’s kitchen's with built-in Miele appliances, wine coolers, custom cabinetry with matte black hardware, Turkish marble countertops and backsplashes designed by Kikoski himself; spa-inspired marble master bathrooms are adorned with Brazilian quartzite vanities and walls, St. Laurent marble floors and exquisite custom cabinetry, guest bathrooms featuring Crema Bianco marble walls and Nordic Grey marble floors and powder rooms are dressed in Ponte Vecchio Italian marble.
“One Hudson Yards is a unique project and partnership in that Related gave us the creative freedom to produce new materials, rather than simply specify them. We worked with craftsmen and artisans all over the world to envision something truly special and sophisticated. To us, luxury is emotional, not transactional, and we are thrilled to create a very tailored environment for the exceptional individuals who will live in this building,” said Andre Kikoski.
The building’s amenities were also designed by Andre Kikoski Architect with a painstaking attention to detail that is understood the moment you step inside. On the fifth floor, residents will enjoy a sun and barbeque terrace beautifully designed by Landscape Architect Terrain that overlooks the High Line, while the penthouse level showcases two exquisite lounges, each with a full-service kitchen, dining area and landscaped terrace with barbeques, also designed by Terrain. The lower level features a suite of swimming pools comprised of an 82' pool, plunge pool, salt pool and hot tub, all complemented by a spa oasis with a sauna and steam room, seamless connection to a state-of-the-art fitness center curated by Equinox® including a half-court basketball court. Amenities also including a bowling alley, a game lounge which features a pool table, foosball and shuffle board; in addition to a colorful Roto designed children’s playroom with a custom climbing gym, onsite parking, personal storage and bicycle storage. Lifestyle enhancements include pet grooming and daycare provided by Dog City® and RelatedStyle Services®, a suite of rewards and services which include move-in coordination, MasterCard credit card rent payment, easy transfers within the Related Rentals portfolio, in-home package delivery and the opportunity to indulge in Related’s Partner Offer program which offers exclusive benefits including memberships with Equinox® Fitness and Citibike®. One Hudson Yards is the nexus of Hudson Yards and Manhattan’s burgeoning Cultural Coast, extending from The Shed to the new Whitney Museum to the south and 350 art galleries in between.
“One Hudson Yards is the culmination of several years of intense design investigation leading to an unprecedented residential tower built with emerging technologies and advanced material applications,” said Steven M. Davis, Partner at Davis Brody Bond. “Sited along the vibrant and bustling High Line, and directly across from Vessel and The Shed, we used an updated stone and glass vocabulary to create a gateway between traditional Chelsea and the glass buildings at Hudson Yards. The building’s crown features a dynamic dichroic glazing that will establish One Hudson Yards as a literal beacon at the southern entrance of the Hudson Yards Public Square & Gardens.”
“Every aspect of One Hudson Yards has been carefully thought out to create an elevated rental building unlike any in the Manhattan market,” said Chris Schmidt, Vice President of Luxury Leasing at Related Companies. “One Hudson Yards is ideal for renters who have the means to buy but choose to lease the luxury lifestyle.”





