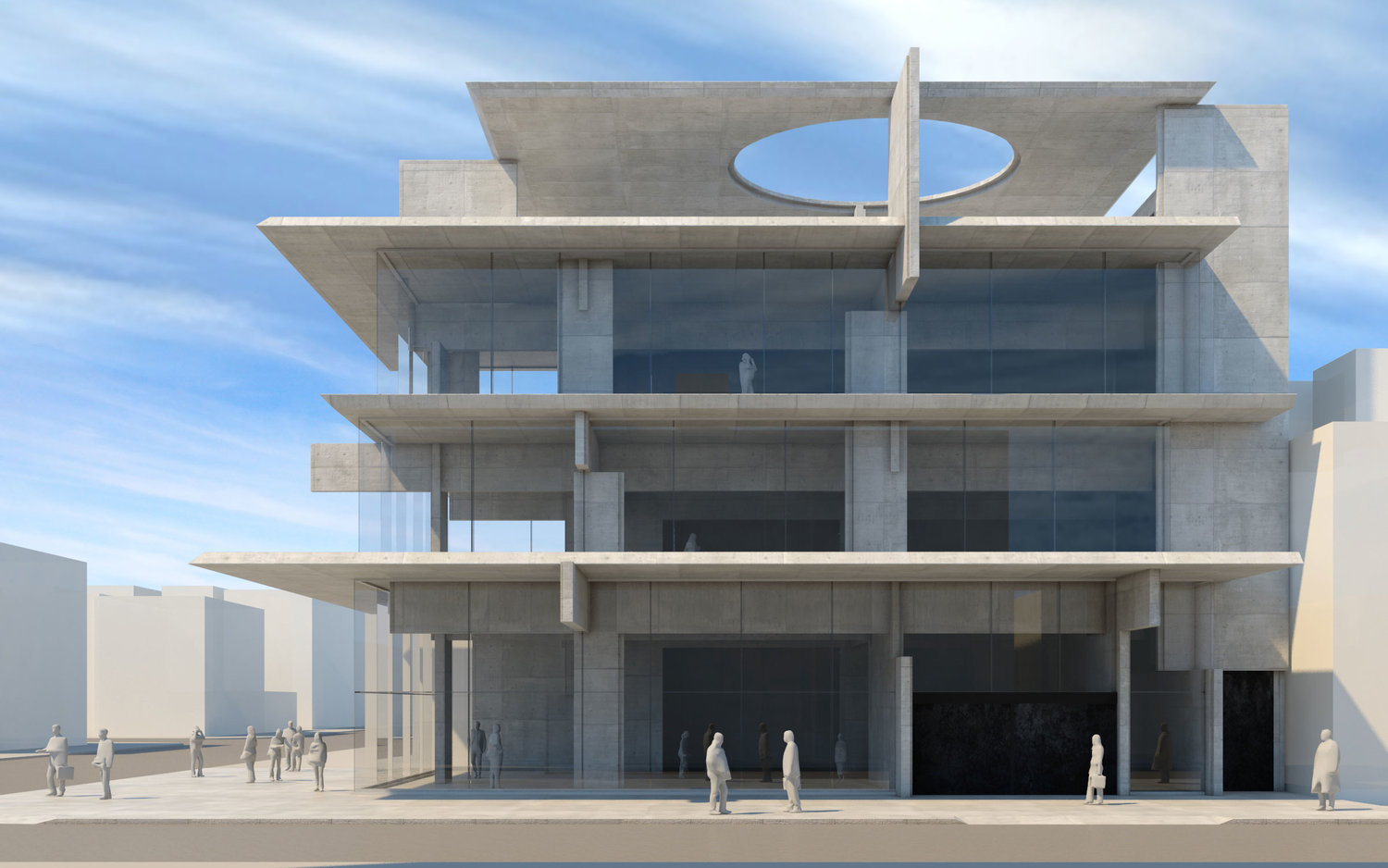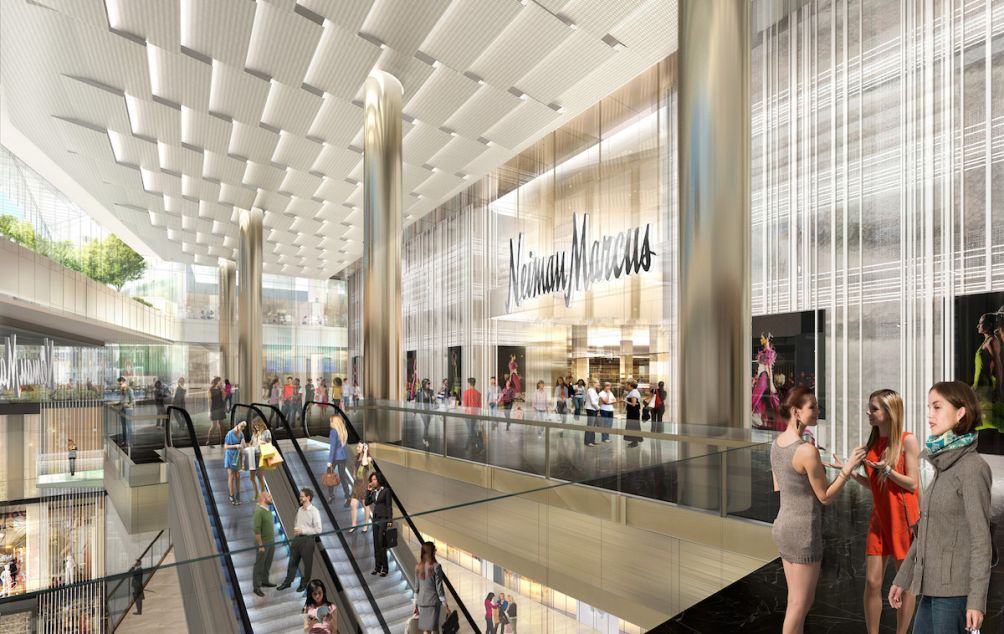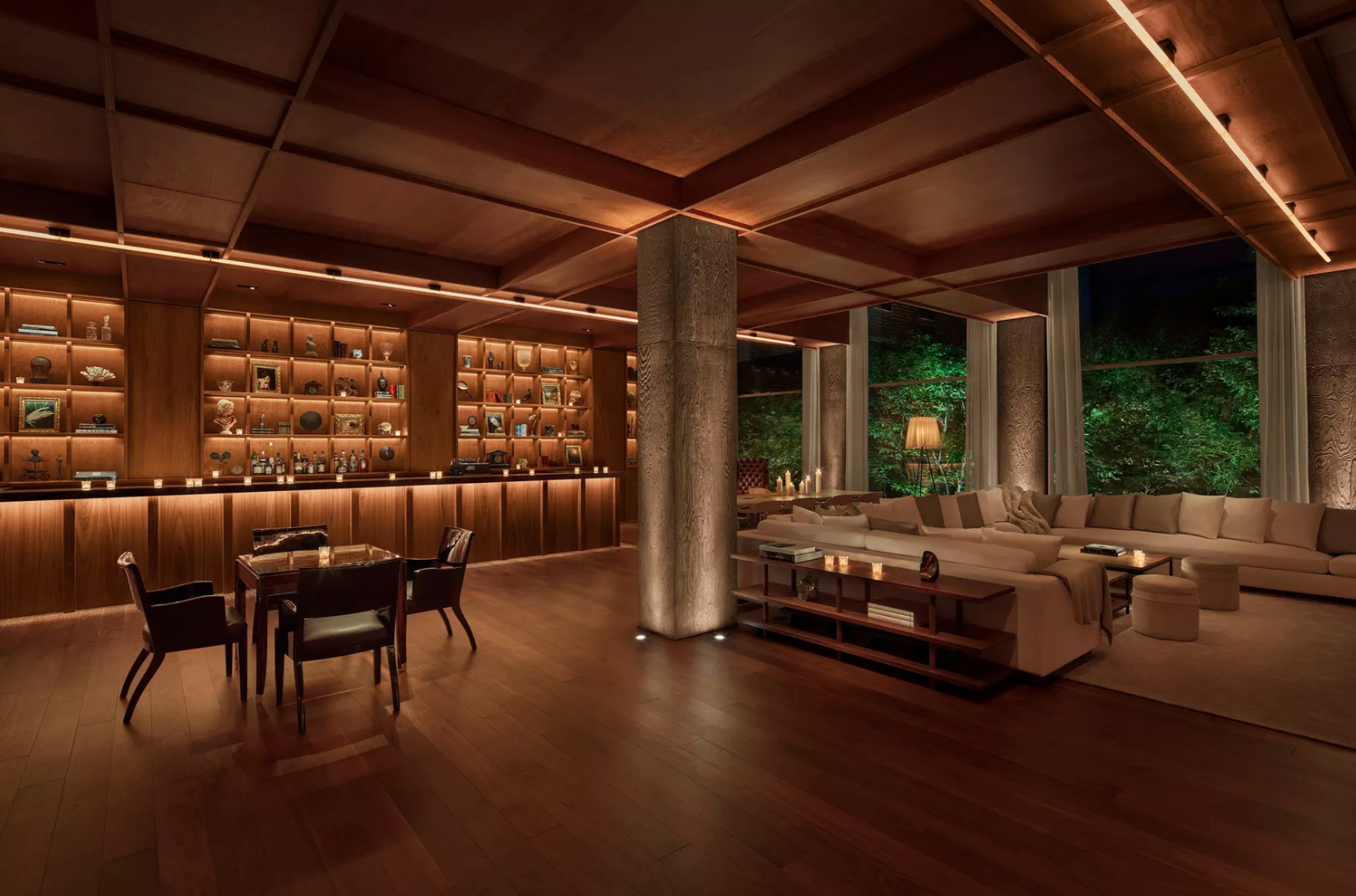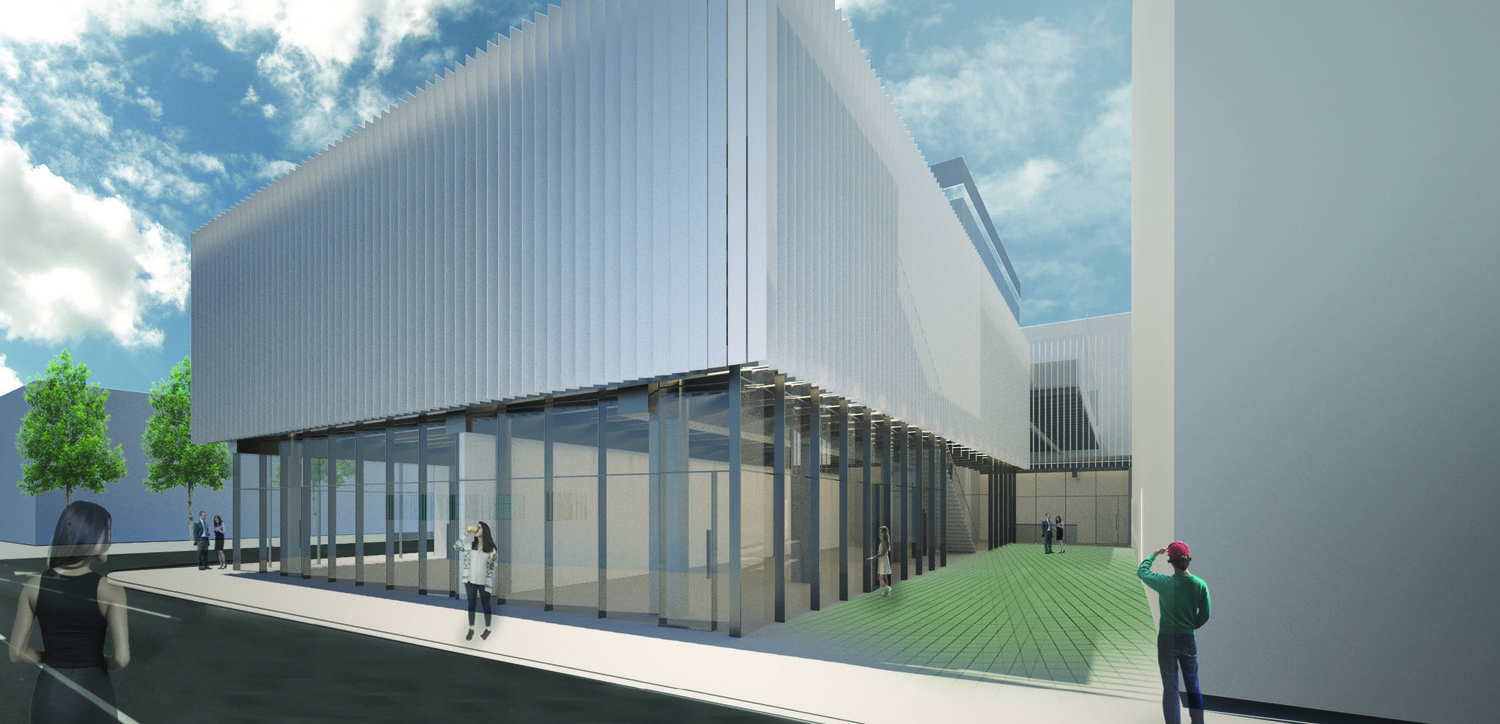DNA Development is upping the retail game in Midtown as they have broken ground and are completing foundation work for their new "Jewel Box," a modern-lux retail project adjacent to Rockefeller Center and Fifth Avenue. The stand alone retail project is designed by Ennead Architects and provides a flagship retail opportunity located directly between Rockefeller Center and 5th Avenue
Read MoreConstruction Update: Behind-The-Scenes at SL Green's, Grand Central Station Hugging Supertall One Vanderbilt
Construction is cruising at SL Green's One Vanderbilt, their new supertall office-tower adjacent to Grand Central Station in Midtown. Construction at One Vanderbilt progressing smoothly as the steel superstructure has gone vertical after breaking ground in October 2016. One Vanderbilt will rise 1,401', 58 floors, and was designed by Kohn Pedersen Fox (KPF).
Read MoreHudson Yard's 3 Hudson Boulevard Loses Supertall Designation in Height Reduction, Breaks Ground
Hudson Yards' 3 Hudson Boulevard has broken ground today (November 3, 2017) after the planned tower lost its future supertall designation. A recent height reduction brought the future office tower's height to 940' and 53 floors, down from 1,050' and 66 floors.
Read MoreHudson's Bay Company To Sell Landmark Fifth Avenue Lord & Taylor Building To WeWork
The landmark Lord & Taylor Building on Fifth Avenue is set to become the new WeWork Headquarters. In a deal valued at $850 million, Lord & Taylor's parent company, Hudson's Bay Company, will sell the iconic building to the 7 year old, co-working office space venture, as pressure on retail continues in the ever changing retail marketplace.
Read MoreCheck-Out The New Renderings The Morris Adjmi Architects-Designed 419 Broadway in SoHo
Morris Adjmi Architects has released new renderings of their design for 419 Broadway in SoHo, which is being developed by United American Land, LLC. The proposal is up for review by the Landmarks Preservation Commission.
Read MoreConstruction Update: L&L Holding Company Tops Out The Kohn Pedersen Fox-Designed 390 Madison Avenue
L&L Holding Company has officially topped off their 32-Story redevelopment Of 390 Madison Avenue in Midtown East. The building has been expanded from 24 floors and 291' to now rise 32 floors and 373'.
Read MoreHighgate to Buy Gansevoort Park Avenue NYC In a Deal Worth Almost $200 Million
Highgate, led by Mahmood Khimji, is buying the Gansevoort Park Avenue NYC in NoMaD a deal worth nearly $200 million. The deal equates to around $800,000 per key for the upscale hotel located at 420 Park Avenue South
Read MoreThe International Center of Photography Will Relocate to Essex Crossing's 242 Broome Street
International Center of Photography will relocate to Essex Crossing's 242 Broome Street in 2019. The museum is under contract to purchase two commercial condo units and consolidate the ICP Museum and the ICP School into a single, two building, 40,000 SF space.
Read MoreWill There Finally Be An Ownership Shake-Up At The Standard, High Line Hotel?
Could another shake-up becoming to the New York hospitality industry? Earlier this summer rumors began to surface that Standard International, the hospitality firm founded by hotelier Andre Balazs, which originally bought out The Standard, High Line from other investors in 2014 for $400 million, is in late-stage talks to unload the asset.
Read MoreTrendy New Bluarch Architecture-Designed Commercial Project Revealed in Astoria
A trendy new commercial building developed by Fernando Magalhaes and designed by Bluarch Architecture has been revealed at 40-17 28th Avenue in Astoria. The project will rise 3 stories, 49', and will feature 37,443 SF of total development with 7,113 SF of restaurant space and 7,131 SF of community space.
Read MoreBarry Sternlicht's Starwood Capital Group Acquires 30% Steak in YOTEL
Barry Sternlicht’s Starwood Capital Group is investing $250M to acquire a 30% steak in YOTEL, a chain of affordable "pod" style hotels in New York City, Boston, Paris Charles de Gaulle Airport, London Heathrow, London Gatwick, Amsterdam Schiphol; with San Francisco and Singapore opening this year (2017).
Read MoreAmazon Leases Space at 5 Manhattan West as Headquarters For Amazon Advertising
Amazon announced Thursday (September 21) that it has signed a 15-year lease at 5 Manhattan West for their Manhattan headquarters for Amazon Advertising. The lease covers 360,000 SF at Brookfield Property Partners’ 5 Manhattan West and will serve as part of Amazon's commitment to bring 2,000 new jobs to New York City over the next 3 years.
Read MoreNeiman Marcus Downsizing Their Future Flagship Store in Related Companies' Hudson Yards
Neiman Marcus has announced that they are going to downsize their future flagship store at Related Companies' Hudson Yards. The retailer had originally planned on building out 250,000 SF as the anchor store for the 1 million SF complex. It now is reported that Neiman Marcus is looking at cutting out between 10,000 and 70,000 SF from their original plan. The retailer has reported 7 consecutive quarters of declining sales and has been struggling with matching online competition and decreased foot traffic in malls. Earlier this year it was reported that Related Companies and Neiman Marcus were discussing Related Companies taking an ownership stake in the retailer, which is owned by Private Equity firms Ares Management and Canada Pension Plan Investment Board. Neiman Marcus also owns Bergdorf Goodman. Hudson Yards is 70% leased and is expected to be completed in 2019.
The Studio C Architects-Designed 100 East Broadway Reveals New Office Condominiums
A new office development is coming to Chinatown in the form of 100 East Broadway, under development by Shing Wah Yeung of Yeung Real Estate. The office condominium project is designed by Studio C Architects and will rise 14 stories, 180', and feature 63,732 SF of usable space inside. The usable space breaks down to 58,830 SF of commercial space and 4,902 SF of community facility space. 100 East Broadway will feature ground floor retail along with restaurant space on the 2nd and 3rd floors and medical offices on the 4th. Floors 5-14 will consist of office condominiums.
Legacy Records To Be The First Restaurant To Open in Hudson Yards at Henry Hall
Hudson Yards will be getting its first restaurant in Henry Hall. Legacy Records, named to pay homage to the recording studio that was once located there. The 85-seat restaurant will be opened by Robert Bohr, Grand Reynolds and Ryan Hardy, who launched the popular Charlie Bird and Pasquale Jones restaurant concepts; along with Jim Meehan, co-founder of the speakeasy PDT, top sommelier Arvid Rosengren, and famed bartender Jeff Bell. When it opens this fall (2017), Legacy Records will be the first and only restaurant in the Hudson Yards Special District for the foreseeable future as Related Companies plows forward on the $20 billion redevelopment project. The restaurant will feature a menu with seafood and Mediterranean influences with an American twist. The design will feature teak wood and leather with white marble. Henry Hall was developed by Imperial Companies and is located at 515 West 38th Street. The residential rental tower rises 33 stories, features 225 apartments and was designed by designed by Ismael Leyva and BKSK Architects.
Look Inside Ian Schrager’s Public Hotel Which Recently Opened on the Lower East Side
Ian Schrager’s new Public Hotel at 215 Chrystie Streetaims to offer 5-star luxury without the steep price-tag. Public Hotel rises 28-stories and was designed by legendary starchitect Herzog & de Meuron. The hotel features 370 hotel rooms which start at $150 per night and 11 condo residences. Rooms feature modern amenities such as an iPad which is used for check-in, check-out and services as well as an Apple TV. The hotel also features 2 restaurants by chef Jean-Georges Vongerichten named PUBLIC Kitchen and Louis, which is a marketplace concept; as well as 3 bars named Diego, The Roof and The Lobby Bar. The project was developed in a partnership between the Ian Schrager Companies and Steve Witkoff, who refinanced the property with a $173 million loan from Starwood Capital Group in June 2017.
Public Hotel has not been shy in creating controversy among opening. Lower East Side residents that live adjacent to the hotel are upset that they can see guests having sex through its oversized windows. The hotel has received over 50 noise complaints since opening but due to the acts being within the privacy of the residents own rooms there is nothing anyone can legally do.
DXA Studio's Mixed-Use 16 Berry Street in Williamsburg Unveiled
The design for the commercial development proposed at 16 Berry Street by Cayuga Capital Management has been unveiled. The 60,000 SF mixed-use structure is being designed by DXA Studio and will feature ground floor retail split between 7 storefronts. In total there will be 24,869 SF of commercial space, 4,495 SF of community space, a 7,000 SF roof deck and 107 parking spaces. 16 Berry Street is expected to be completed in 2019.
DXA Studio Design Unveiled for Mixed-Use, 115 Broadway in Williamsburg
115 Broadway in Williamsburg appears to be getting a contemporary, mixed-use designed by DXA Studio. The 4-story development will include 5,040 SF of commercial space including ground-floor and second floor retail, office space on the third floor, and community space on the fourth.
Construction Update: Genting Breaks Ground on Resorts World Hotel and Casino Expansion at Aqueduct Racetrack
Genting Group has broken ground on their 420,000 SF expansion to their Resorts World Casino New York City (July 2017). The five-star, 400-key resort is located at 110-00 Rockaway Boulevard in South Ozone Park in Queens. The project features the addition of new 10-story structure that houses 400 hotel rooms, retail, dining and entertainment including 1,000 new video lottery terminals. The expansion is expected to cost $400 million and will be completed in 2019.
Proposed Renovation for 50 Hudson Street by Theirry Despont Inches Closer to Approval
50 Hudson Street is inching closer to approval for the addition of a glass, two-story residential addition to the rooftop. The proposal must get final approval from the Landmarks Preservation Commission but was reportedly well received by local residents who embrace the proposed modern infusion while preserving the neighborhoods historic charm. The two story, 8706 SF addition is designed by Theirry Despont and will be constructed from glass brick. The new structure will feature 3 residential units, a rooftop terrace and a penthouse atrium. 50 Hudson Street, located at 540-544 Hudson Street, was originally built in 1925 and renovated in 2007. The building features 11,000 SF of usable space including ground floor retail and 2 floors of office space. No date for resubmission of plans for review have been announced.







































