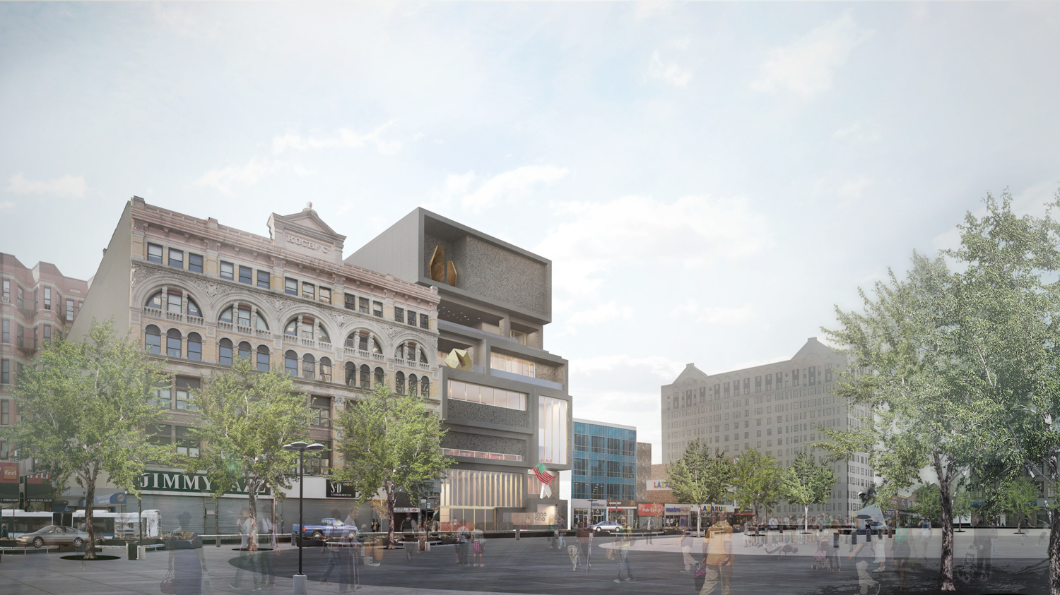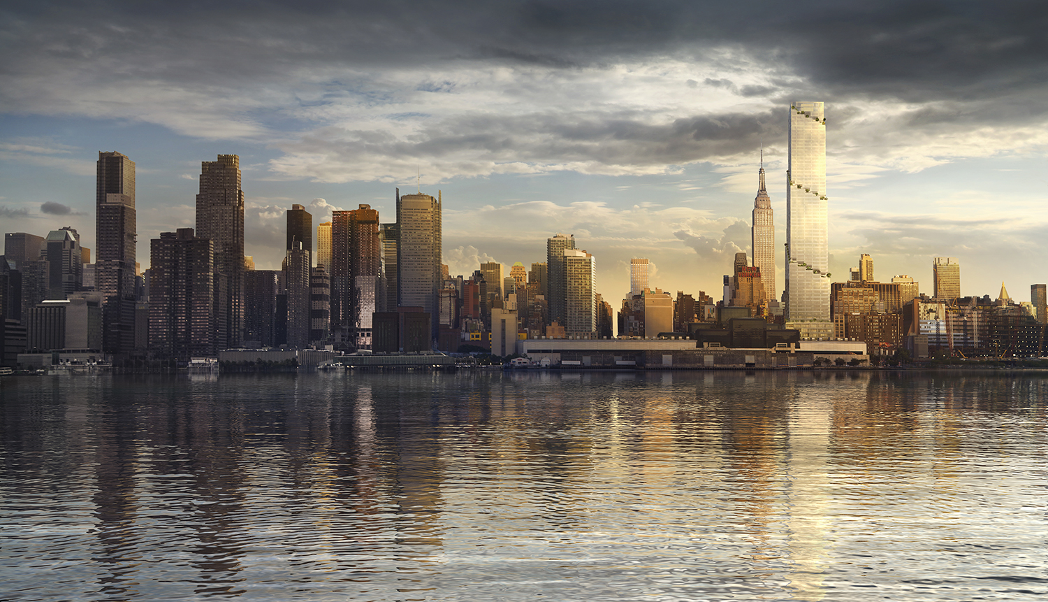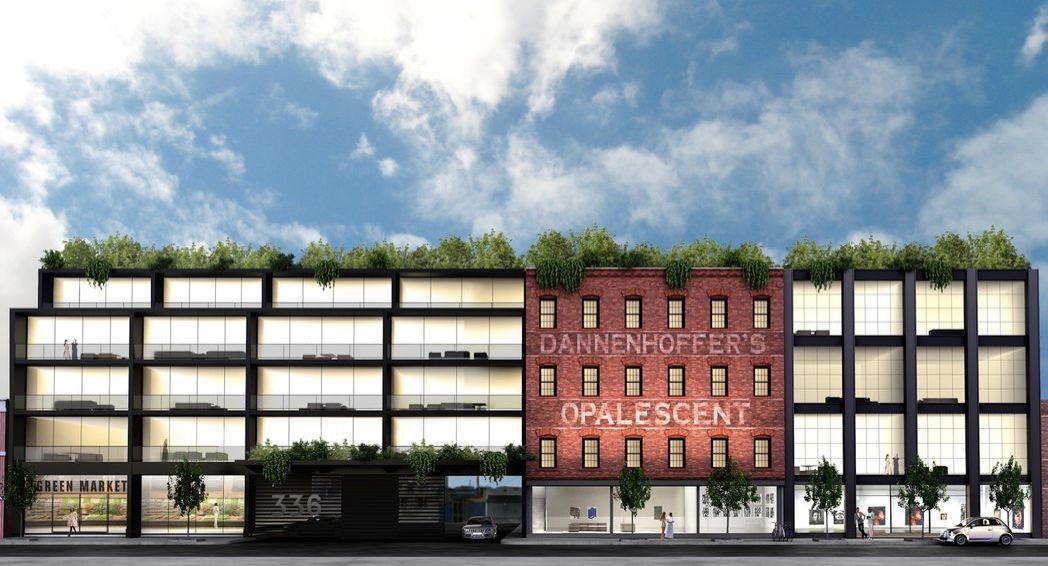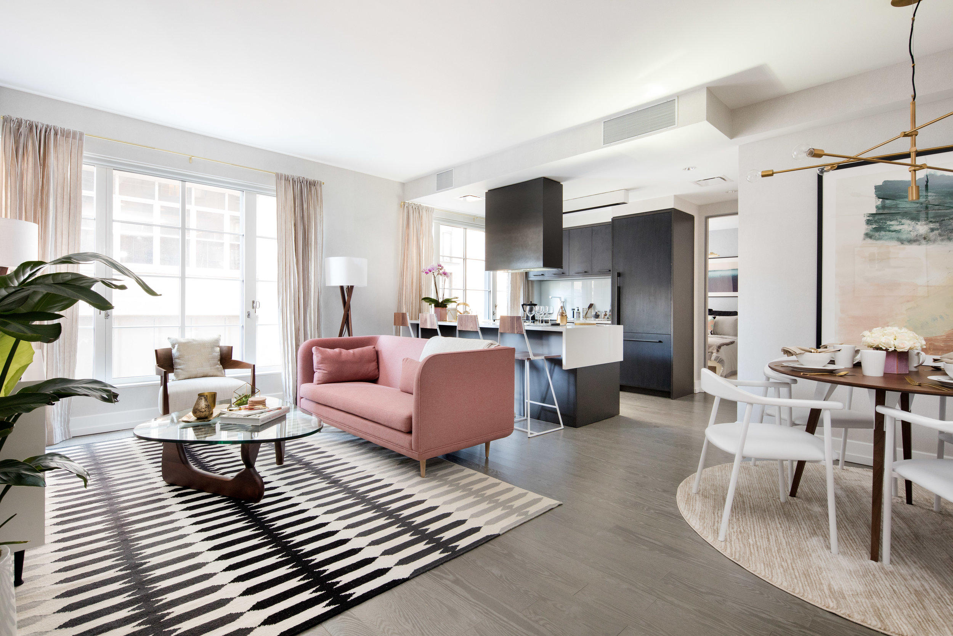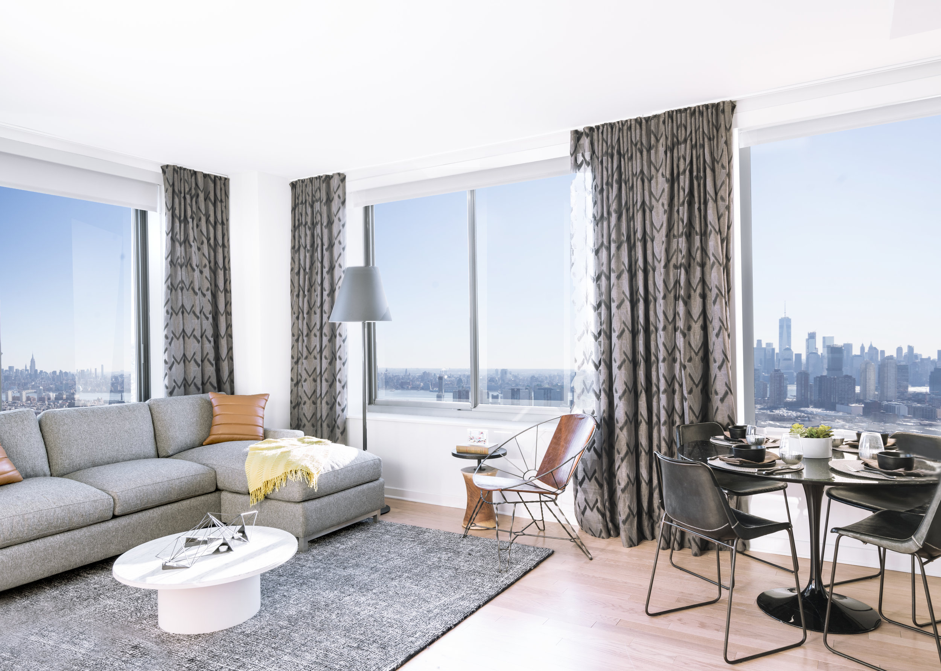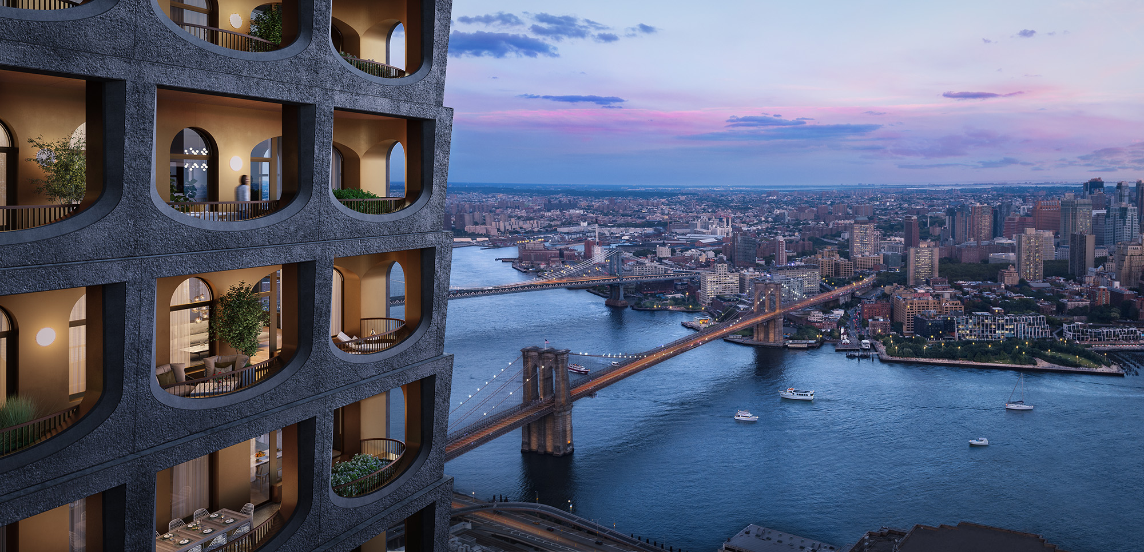Permits have been filed for the expansion of the Studio Museum of Harlem. The museum will add a 6-story International Center for Contemporary Artists of African Descent next door to their existing building. The new ultra-modern structure will be designed by Adjaye Associates, led by Sir David Adjaye.
Read MoreJonathan Adler-Designed Oasis In The Sky Revealed At Extell's 555TEN in Hell's Kitchen
Extell Development has unveiled their recently completed, Jonathan Adler-designed model residence at 555TEN in Hell's Kitchen. The 3 bedroom, 3 bathroom unit has been described as a glamorous oasis in the sky as Adler drew inspiration from the residence's sky-high vistas when crafting the interiors.
Read MoreConstruction Update: The Morris Adjmi Architects-Designed 30 E 31 Reaches The Halfway Point In Midtown
The Morris Adjmi-designed 30 E 31 is fast on the rise after reaching the halfway point in as 2017 came to a close. The luxury condo tower is designed with a diagrid exoskeleton with a façade featuring design cues from the neighborhoods Gothic architecture style. When complete 30 E 31 will rise 40-stories, 479', and feature 38 condominium residences. Units will feature the finest finishes including 7-inch plank European Oak flooring, custom hardware, and architectural millwork, and views of the East River and Midtown skyline including the Empire State Building. Residences will also feature highly curated kitchens features Perla Venata quartzite countertops and backsplashes and custom Italian Walnut cabinetry as well as lavish master-baths complete with marble slab walls, European White Oak vanities, marble countertops and hourglass marble tile floors. At the top, a crown jewel 3,354 SF Duplex Penthouse will feature 3 bedrooms and 3.5 bathrooms along with floor-to-ceiling glass incorporating the diagrid design. Amenities include a viewing garden and lounge complete with black limestone fireplace, a private dining room with an en-suite catering kitchen, and a state-of-the-art fitness center. 30 E 31 is located at 30 East 31st Street and is being developed by Ekstein Development. Delivery is expected in Q4 2019.
The Long Delayed 456 Greenwich Street Hotel in TriBeCa Finally Breaks Ground
Caspi Development, Mactaggart Family & Partners, and Barone Management have finally broken ground on the long delayed 456 Greenwich Street hotel development in TriBeCa. The hotel will rise 8-stories, 110', and was designed by Stephen B. Jacobs with interiors by Martin Brudnizki.
Read MorePROFILEnyc’s Top 5 of 2017
No city rings in the New Year like New York City. 2017 was a big year for NYC real estate as new towers such as 432 Park, 53W53, and 56 Leonard, amongst others, transformed the Manhattan skyline as they powered towards completion. Some of the world’s finest architects including Herzog & de Meuron, Bjarke Ingels, and Kohn Pedersen Fox unveiled some of the most progressive designs the world has ever seen while NYC’s top brokers continued to turn the city’s most lavish homes. Here is PROFILEnyc’s Top 5 Moments from 2017:
1. Lightstone And Sir David Adjaye Announce Collaboration On 130 William, Adjaye Associates' First NYC Condo Tower
Lightstone, one of the largest and most diversified privately held real estate companies in the United States, and Adjaye Associates, the world-renowned architecture firm founded by Sir David Adjaye, have announced 130 William, a luxury condominium building located in downtown Manhattan. 130 William is Adjaye Associates’ first condominium tower in New York City. Sir David Adjaye, who was recently knighted by Queen Elizabeth II and named one of TIME's 100 most influential people of 2017, is recognized as one of the leading architects of his generation. Adjaye Associates will design both the architecture and interiors for the project. 130 William will feature 244 residences and rise 66 stories to make a bold architectural statement and unique addition to Manhattan’s iconic skyline. Check out the full feature here.
2. PROFILE Exclusive: Transforming NYC's Ever Evolving Skyline At 53W53 With David Penick Of Hines
PROFILEnyc had the exclusive opportunity to tour the fast-rising ultra-luxury, supertall residential tower 53W53 with David Penick, Managing Director at Hines, and discuss with him the fast-rising Manhattan skyline and what it takes to bring such an iconic building to New York City. The ultra-modern Jean-Nouvel structure is already turning heads in Midtown Manhattan with its tapering, exoskeleton design in an neighborhood that has seen skyline changing towers such as One57 and 432 Park rise in recent years. One thing is for sure, the Central Park and Manhattan views matched with Jean Nouvel design just cannot be beat.
PROFILEnyc: Up until One57 was completed in 2014 there really wasn't any urgency for supertall towers in New York City. Since then Manhattan has seen some of the world's finest towers rise including One57, 432 Park and soon to be 53W53, 111 West 57 and Central Park Tower. What kicked off this development boom?
David Penick: Demand for great places to live. Skyscrapers have always been a large part of the fabric that makes up the New York City skyline and play a significant role in defining Manhattan. In recent years, developers have been geographically limited when it comes to sites where they can build significant projects and to maximize space the most effective way to do this, is to build skyward. New state-of-the-art and improved materials also makes building taller skyscrapers a more efficient process. 53W53 is located on a through-block site running to 54th Street, west of Fifth Avenue, in the epicenter of New York's global business, arts and cultural districts. For us, we wanted to create something that is truly unique. Read the exclusive interview here.
3. Tishman Speyer's Bjarke Ingels Group-Designed Supertall 66 Hudson Boulevard Set To Go Vertical In Hudson Yards
Tishman Speyer's BIG-designed, 64-story office tower is just about ready to go vertical in Hudson yards. Located at 66 Hudson Boulevard, demotion and excavation work has been completed and the supertall is ready to begin foundation work. Bjarke Ingels Group, BIG, designed the structure featuring an iconic design with cascading terraces with hanging gardens spiraling down. The building will be made of column free floors, each with its own outdoor space. 66 Hudson Boulevard will rise 1,005', 65-stories, and encompass 2.8 million SF of total development. The office tower will offer most office space along with double height amenity spaces and 27,000 SF of retail space on the ground floor. Costs are expected to be roughly $3 billion. Completion is expected for 2019. Check out more renderings of the supertall here.
4. Amenity Space at Herzog & de Meuron's 56 Leonard Finally Unveiled
The amenity spaces on the 9th and 10th floors of Herzog & de Meuron's 56 Leonard have finally been unveiled by Dezeen. The 17,000 SF amenity space features very industrial design with tons of exposed concrete and dark palate. Amenities include a state-of-the-art fitness center, yoga studio, private dining room, library lounge, indoor/ outdoor theater, children's room, "sky estuary" with 75' infinity edge lap pool, landscaped sundeck with jacuzzi, steam room, massage and treatment rooms, sauna, and conference center. 56 Leonard is a 60 story condo building developed by Alexico Group and designed by Pritzker-Prize winning Swiss architects Herzog & de Meuron. It features a cantilevered, interlocking design that is distinctly recognizable in the Tribeca skyline. 56 Leonard features 145 condominium residences with 10 penthouses atop the skyscraper. Units feature floor-to-ceiling glass, private outdoor space and range from open loft style to five bedroom layouts. Head here to check out the lavish amenities.
5. Tour The Newly Unveiled Sky-High Duplex At The Kohn Pedersen Fox-Designed Madison Square Park Tower
Take a look inside the Madison Square Park Tower's newly unveiled sky-high duplex with interiors designed by Martin Brudnizki Design Studio, and furnished by designer Cheryl Eisen. Unit 48B spans 2,169 SF and features 2 bedrooms and 2 bathrooms. The residence includes a split bedroom layout, a luxurious kitchen with marble countertops and custom cabinetry, a white oak and bronze staircase, master suite and home office. The unit also features triple exposure views to the north, east and south including of One World Trade Center, The Chrysler Building, Empire State Building, etc. 48B is the last available duplex in the building and is listed for $8,325,000. Madison Square Park Tower is designed by Kohn Pedersen Fox and was developed by Continuum Company. Amenities include access to impeccable concierge services through the building a fitness center with a basketball court, a golf studio, yoga studio, and private training facilities; a library, a residents lounge with billiards, and a private dining room with demonstration kitchen on the 54th floor.The tower features 83 condominium units, and is located at 45 East 22nd Street. Tour the ultra-luxe residence here.
Featured Listing: Kick Back In This Ultra-Luxe TriBeCa Penthouse Complete With A Rooftop Pool
There are few places as luxurious and spacious in Manhattan as the crown jewel penthouse at 11 North Moore. The residence spans an entire full city block of TriBeCa totaling over 7,061 SF of interior living area matched with 3,168 SF of exterior space.
Read MoreFeatured Listing: Take A Look At This One Madison Pad With A Private Garden And Views of Madison Square Park
There is nothing like having your own private garden in Manhattan, complete with views of Madison Square Park and the Empire State Building. Unit 8A at One Madison has it all, featuring 3 bedrooms and 3.5 bathrooms spread over 2,723 SF.
Read MoreThe ASH NYC-Designed & Developed Glassworks Bushwick Launches Teaser Site, To Launch Leasing In January 2018
ASH NYC has just launched its teaser site and released new imagery for their new rental conversion project Glassworks Bushwick as they gear up to launch leasing in January. ASH NYC is known for transforming historic spaces into modern and trendy ones such as The Dean Hotel in Providence and The Siren in Detroit.
Read MoreLinda Macklowe Walks Away From Her 78th-Floor 432 Park Avenue Pad That Has Been The Center of Controversy
Construction Update: The Foster + Partners Designed 425 Park Avenue Begins Vertical Rise
The Foster + Partners 425 Park Avenue has begun its vertical rise as construction teams have completed restructuring the base floors of the site's original structure. When completed, 425 Park Avenue will rise 41-stories, 893', and is being developed by L&L Holding Company.
Read MoreFoundation Work Begins On The Fogarty Finger Architects-Designed The Dime In Williamsburg
Charney Construction & Development and Tavros Capital Partners, and 1 Oak Contracting have begun foundation work on The Dime, the residential conversion of the iconic Dime Savings Bank of Williamsburg. The new residential tower, located at 263 South 5th Street is being designed by Fogarty Finger Architecture and will rise 22 stories, 248'.
Read MoreSteiner NYC Has Filed Plans To Expand Brooklyn Navy Yards With The Addition Of 399 Sands Street
Steiner NYC has filed plans to expand its 15-acre Brooklyn Navy Yards Campus with the addition of a new 9-story building at 399 Sands Street. The building, which is being designed by Dattner Architects and will feature 412,030 SF to total development.
Read MoreDevelopment & Divorce: Inside The Continued Macklowe Drama At 432 Park
Linda Macklowe, the estranged wife of Harry Macklowe, the developer behind Macklowe Properties and 432 Park, have battled over a $2 billion divorce largely in the public eye since Linda filed in June 2016. In September 2017, Linda sued both Macklowe Properties and CIM Group.
Read MoreSJP Properties Reveals New Renderings Of The Elkus Manfredi-Designed Art Deco 200 Amsterdam Avenue On The Upper West Side
The Upper West Side continues to be a hotspot for new development as SJP Properties has revealed new renderings of the Elkus Manfredi-designed 200 Amsterdam Avenue. The art deco-inspired tower will rise 55-stories, 669', and will be located at 200 Amsterdam Avenue.
Read MoreBrooklyn's Tallest Building, Brooklyn Point, Just Unveiled Their Katherine Newman-Designed Interiors
Brooklyn's tallest building, Brooklyn Point, under development by Extell, has just revealed their new Katherine Newman Design (KND)-designed interiors. The AD100 designer fused American and Danish mid-century design for the KPF-designed, 720' tall tower in Downtown Brooklyn.
Read MoreExtell Reveals The Latest Ultra-Luxe Model Residence Designed By Work Of At 70 Charlton In West SoHo
Extell's recently completed 70 Charlton Street in West Soho has revealed yet another ultra-luxe model residence, this time designed by Work Of. The unit is a 1-bedroom and 1-bathroom residence on the 17th floor asking $1.685 million. The soft color palate creates an inviting, warm atmosphere that combines simplicity and contemporary design
Read MoreKRE Group Partners With Hello Alfred To Launch In-Home Hospitality Platform Across Developer's New Jersey Portfolio
App-based service Hello Alfred and real estate developer and management company KRE Group have announced a partnership that will bring Hello Alfred services to residents at the developers' New Jersey properties. The service will be available across the developer’s portfolio of 2,200 residential units in Jersey City,
Read MoreThe Vintage Themed TWA Hotel Tops Out Next To The Eero Saarinen-Designed TWA Flight Center At JFK International Airport
Construction has officially topped out on the TWA Hotel At JFK International Airport, one year after groundbreaking on December 15, 2016. The hotel breathes new life into the adjacent iconic, 1962 Eero Saarinen-designed TWA Flight Center, which will become the hotel's lobby and will feature an museum/ exhibition space open to the public.
Read MorePROFILE Exclusive: Transforming NYC's Ever Evolving Skyline At 53W53 With David Penick Of Hines
PROFILEnyc had the exclusive opportunity to tour the fast-rising ultra-luxury, supertall residential tower 53W53 with David Penick, Managing Director at Hines, and discuss with him the fast-rising Manhattan skyline and what it takes to bring such an iconic building to New York City.
Read MoreLightstone And Sir David Adjaye Announce Collaboration On 130 William, Adjaye Associates' First NYC Condo Tower
Lightstone, one of the largest and most diversified privately held real estate companies in the United States, and Adjaye Associates, the world-renowned architecture firm founded by Sir David Adjaye, have announced 130 William, a luxury condominium building located in downtown Manhattan.
Read More

