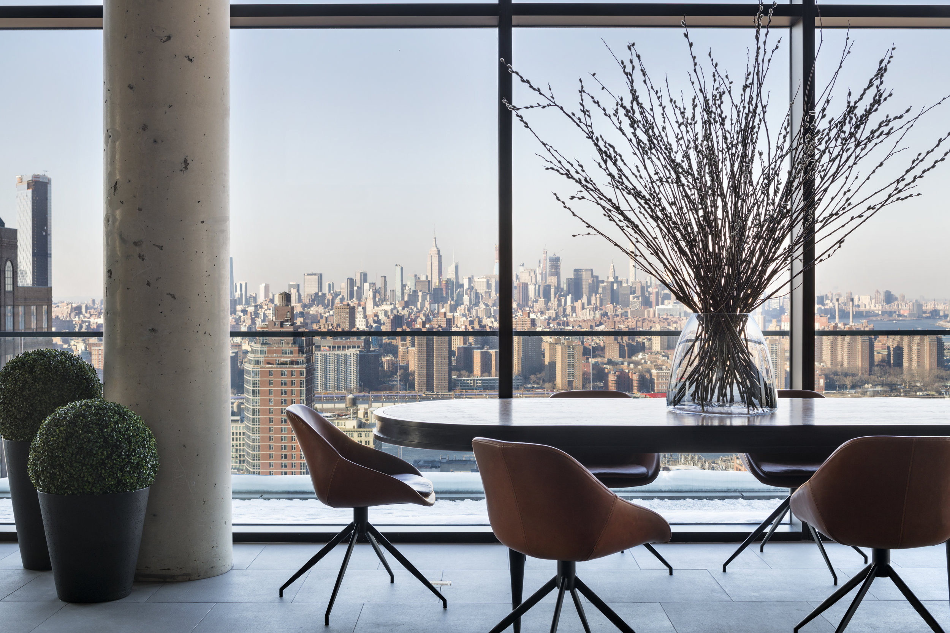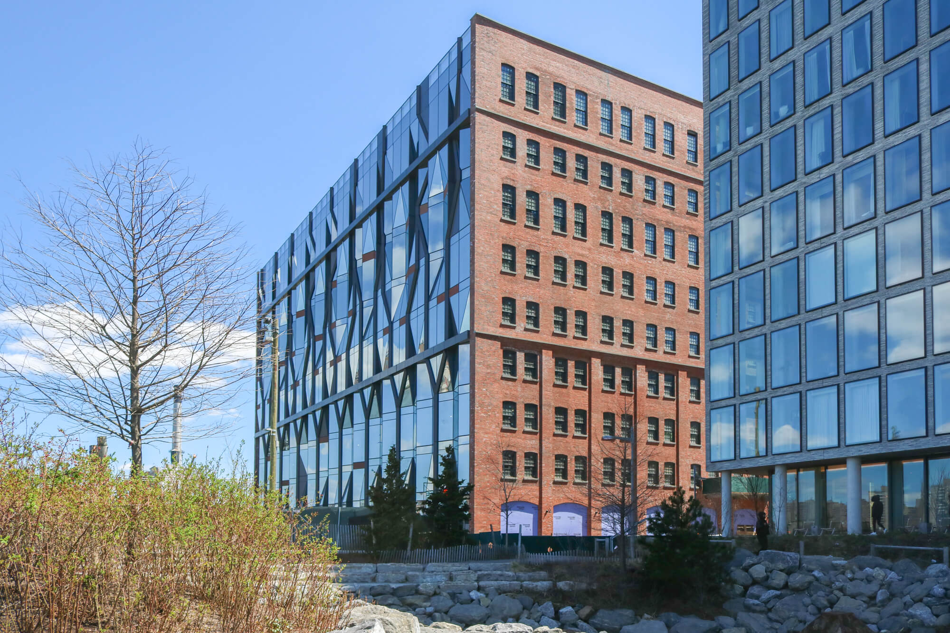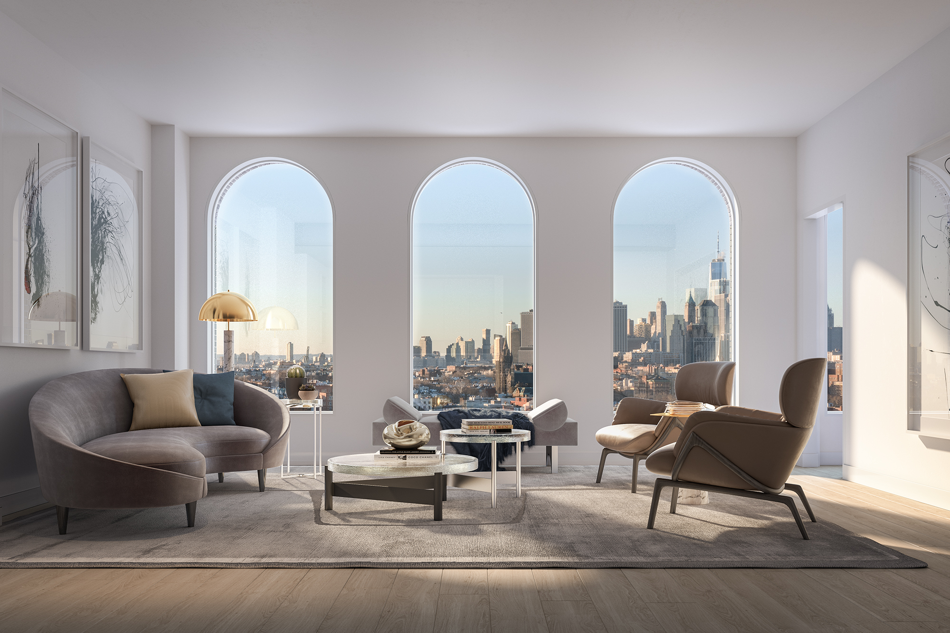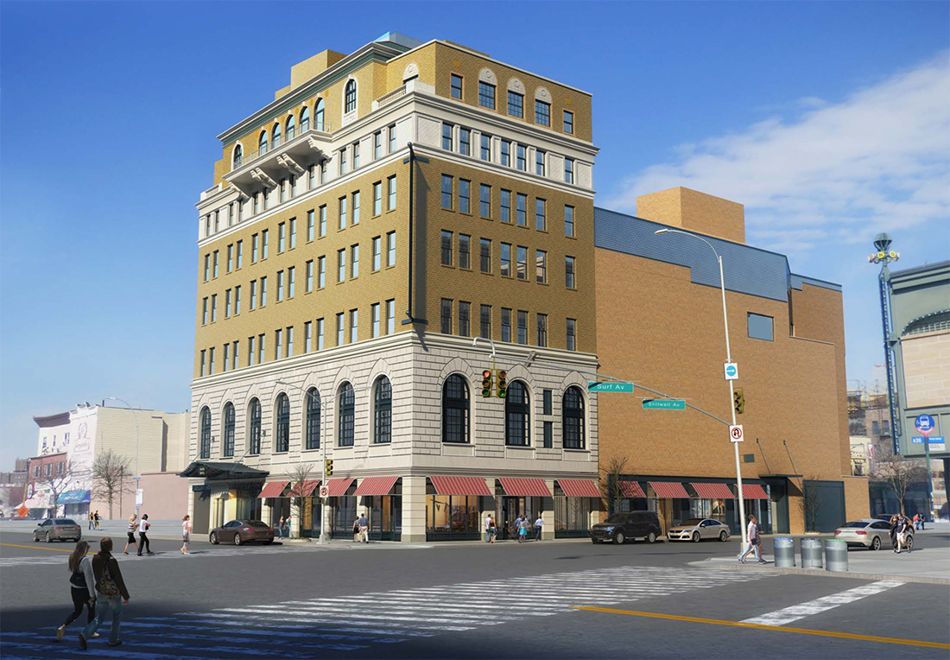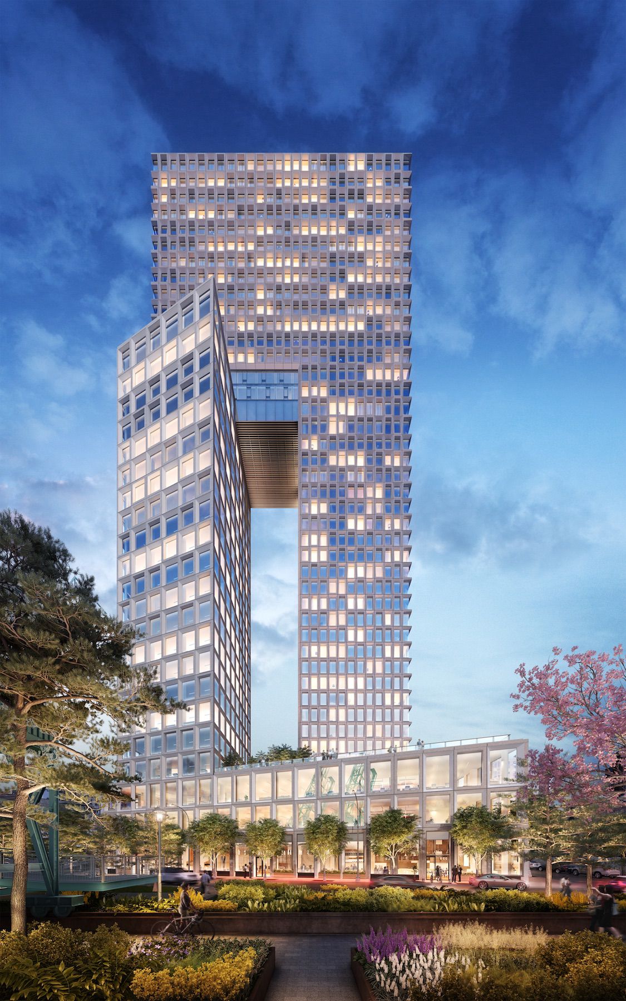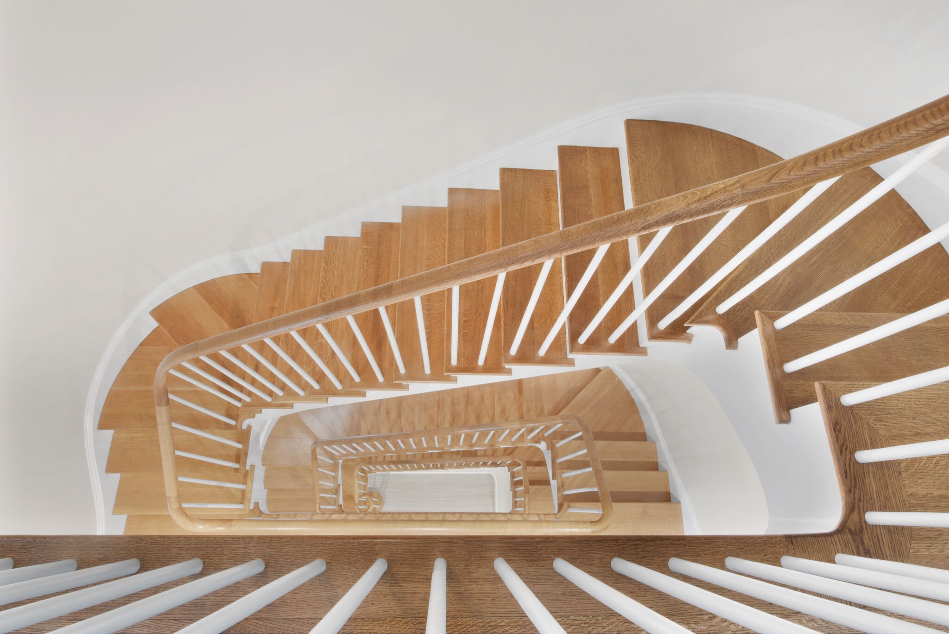The ODA New York-designed 561 Pacific Street, being developed by Adam America Real Estate, has launched sales in Boerum Hill, Brooklyn. The building offers 63 residential units and rises 12-stories, construction has reached halfway up the vertical buildings vertical rise.
Read MoreGet A First Look At The Amberly's Newly Revealed Penthouse Lounge And Amenities In Downtown Brooklyn
The Amberly, Downtown Brooklyn's new 33-story luxury rental tower, has revealed Brooklyn’s most Instagrammable new view which includes sweeping vistas of seven bridges and the soaring skylines of two entire boroughs, all seen from The Overlook, the sprawling sky-high lounge perched atop the building, in addition to the full suite of amenities.
Read MoreThe ODA-Designed 10 Jay Street Powers Towards Completion in DUMBO, Brooklyn
The ODA-designed conversion of 10 Jay Street is powering towards completion in DUMBO, Brooklyn. The property, which was landmarked in 2007 in the DUMBO historic district, was first built in 1898 as the Arbuckle Brothers Sugar Refinery before later being converted into a winery in 1925.
Read MoreSugar Hill Capital Partners Reveal One Prospect Park In Park Slope, Brooklyn
Sugar Hill Capital Partners has revealed the first rendering of One Prospect Park West, the conversion of Park Slope’s historic Knights of Columbus membership club, which was first built in 1925, into a luxury condominium.
Read MoreSales Have Launched At The INC Architecture-Designed Condo Parlour In Park Slope, Brooklyn
Parlour, the first new development condominium in Brooklyn, has officially launched sales. Parlour is designed by INC Architecture & Design in collaboration with Fischer + Makooi Architects, and located at 243 Fourth Avenue in Park Slope at Carroll Street.
Read MoreContinuum Company & Lincoln Equities Reveal Mega-Project In Brooklyn's Crown Heights
Continuum Company and Lincoln Equities have revealed their new mega-project which is set to come to Brooklyn’s Crown Heights neighborhood at 960 Franklin Avenue. The proposal, which as been submitted to New York City’s Department of City Planning, includes over 1.4 million SF of total development which includes 2 mixed-use buildings to be built in two phases.
Read MoreThe Studio Gang Architects-Designed 11 Hoyt Reveals 32nd Floor Sky Club in Downtown Brooklyn
11 Hoyt, Tishman Speyer’s Studio Gang Architects-designed condominium tower in Downtown Brooklyn, has revealed its 32nd floor Sky Club. The Sky Club offers residents a number of unique spaces including a music rehearsal studio, screening room and performance space, quiet library, study nooks, golf simulator virtual gaming room.
Read MoreArbor 18, The Healthiest Building In Brooklyn, Launches Sales In Greenwood Heights
Arbor 18, Adam America and CGI Strategies’ new ground-up development in Greenwood Heights, Brooklyn, has officially launched sales with studios, one, two and three- bedroom residences priced from $530,000 to $1.9 million. Halstead Property Development Marketing’s The Aguayo Team is the exclusive marketing and sales team.
Read MorePYE Properties Reveals Plans To Restore Brooklyn's Historic Coney Island Shore Theater
PYE Properties has revealed their plans to restore and expand the historic Coney Island Shore Theater at 1301 Surf Avenue in Brooklyn. The theater was originally completed in 1925 has been vacant since 1973. PYE Properties plans to expand and convert the existing structure into a 7-story boutique hotel designed by Gerner Kronick + Valcarcel Architects.
Read MoreCIM Group & LIVWRK Reveal Highly Anticipated Dumbo Development "Front And York" At 85 Jay Street
One of the most highly-anticipated Dumbo developments has been revealed as Front And York at 85 Jay Street. Front And York is being developed by CIM Group with LIVWRK and is designed by Morris Adjmi Architects.
Read MoreSales Launch At 15 East 19th Street In Prospect Park South
Sales have officially launched at 15 East 19th Street, a brand new building in a private cul de sac street offering a unique selection of 33 residences. The project was developed by New Valley and JVL Property with sales and marketing are being handled by The Tavivian Team at Douglas Elliman.
Read MorePermits Filed For Z Architecture-Designed 105 Rogers Avenue In Crown Heights, Brooklyn
Permits have been filed for a new residential building designed by Z Architecture at 105 Rogers Avenue in Crown Heights, Brooklyn. The boutique building will rise 7-stories, 70’, and will feature 14 residential units with 12,312 SF of total development.
Read MoreSL Green Realty Corporation Reveals Plans For 1640 Flatbush Avenue in Brooklyn
SL Green Realty Corporation has revealed new plans for 1640 Flatbush Avenue designed by S9 Architecture. The building will rise 13-stories, 145’ and will feature 115,056 SF of total development with 114 residential unit.
Read MoreSales Launched At Fortis Property Group's 5 River Park in Cobble Hill, Brooklyn
Fortis Property Group has launched sales for 5 River Park, a boutique condo building located at 347 Henry Street which is part of their River Park redevelopment of the former Long Island College Hospital in Cobble Hill, Brooklyn.
Read MoreCOOKFOX Architects-Designed 1 South First Revealed In Domino Megaproject In Williamsburg, Brooklyn
The COOKFOX Architects-designed 1 South First has been revealed at 260 Kent Avenue in Williamsburg, Brooklyn, part of the Domino megaproject. The tower is being developed by Two Trees and is the second of four planned residential projects in the megaproject that is redeveloping the former Domino Sugar Refinery.
Read MorePenthouse at Quay Tower Shatters Brooklyn's Priciest Sale In History At Over $20 Million
The penthouse at Quay Tower, new high-design condominium on the Brooklyn Heights waterfront, has just gone into contract for over $20 million, shattering the previous record of $16.645 million for Matt Damon’s Brooklyn Heights condo at the Standish.
Read MoreThe Amberly In Downtown Brooklyn Reveals BHDM-Designed Model Residence & Launches Sales
The Amberly has officially announced the start of leasing of its luxury rentals and unveiled its first model residences designed by top firm BHDM. The Amberly is located at 120 Nassau Street at the nexus of Brooklyn Heights, DUMBO and Downtown Brooklyn and will offer 270 homes ranging from studios to three-bedroom residences, with select units offering private outdoor space.
Read MoreOne Of The Oldest Homes in Brooklyn Transformed into Luxury Mansion by Female Developers
One of the oldest townhomes in Brooklyn, located at 59 Middagh Street, is coming to market for $11.5 million after an extensive renovation. Developers Jennifer Robertson and Brenda Walker, founders of 522 Commercial Real Estate, spearheaded the project. Together they both boast over 40 years of expertise in all aspects of commercial real estate and capital markets.
Located a five minute subway ride from Wall Street, the 29-foot wide, 6,300-square-foot, fully renovated and modernized townhouse offers six bedrooms, five full bathrooms and three powder rooms, as well as breathtaking views of the Manhattan skyline from one of the most historic neighborhoods in the United States, Brooklyn Heights.
The property is within walking distance of the beloved local Promenade, Cadman Plaza Park, Brooklyn Bridge Park and Walt Whitman Park – providing an abundance of green space for a new homeowner. 59 Middagh Street underwent a meticulous gut renovation and expansion by Alan Berman, AIA, in conjunction with Dutchman Contracting, on behalf of 522 Commercial Real Estate. The parlor floor of the house has been designed as fluid space without walls, with the living room in the front, dining room in the middle, and the kitchen at the back of the house. The kitchen opens up to a deck with stairs that lead down to a large 1,035-square-foot private garden.
According to Clay Lancaster, a 20th century authority on American architecture, 59 Middagh St. was originally a farmhouse built in 1832 for William Rog, a professor of Hebrew. The property was also owned by two famous New York dynasties in the 19th century: the influential Middaghs – the pre-revolutionary clan who gave the street its name, and the Hicks – Long Island royalty whose roots in New York go back to the 1600s.
A fully equipped gym and sauna, along with functioning bar area, occupy the basement floor. The second floor features the master bedroom suite, which spans the width of the house, a large dressing room, a master bathroom with dual vanities, and a separate bathroom. The third floor offers three bedrooms, each featuring built-in closets and bathrooms, as well as a large laundry room. Crowning the house on the fourth floor is an impressively designed sunroom with terraces at either end, and a wet bar for entertaining. An elevator runs throughout the property, enabling easy access to all floors.
Ravi Kantha and Matthew Lesser, of the luxury real estate and townhouse specialist Leslie J. Garfield, are representing the palatial, historic property.
Article by: Katya Demina
Brooklyn's Arbor Eighteen Launches Teaser Site & Reveals New Renderings
Arbor Eighteen, a ground up, 11-story, amenity-rich boutique condominium coming to Brooklyn has launched a teaser site and revealed new renderings. Sales are expected to launch this November, with construction expected to be complete by Q3 2019. Halstead Property Development Marketing’s The Aguayo Team is the exclusive marketing and sales team. Arbor Eighteen is being co-developed by Adam America and CGI Strategies. The teaser website can be found at https://arboreighteen.com/.
Arbor Eighteen is located in the district between South Slope and Greenwood Heights, Brooklyn at 185 18th Street and was designed by Isaac & Stern Architects designed the beautifully crafted facade of the building featuring a custom Arctic Gray brick. The wellness-oriented interiors were designed by the renowned Paris Forino, whose work includes the Gem Hotel in Chelsea. Arbor Eighteen will offer a mixture of 73 homes ranging from studios to three-bedroom residences. 29 of the units will offer private outdoor space. Residences feature massive windows and ceiling heights from 9’ to 10’9”, custom 7.5” wide rustic white oak flooring, in-unit washer and dryers and energy efficient appliances, including the heating and cooling systems. Finishes include super white honed Quartzite countertops, Bosch appliances, and marble mosaic bathroom flooring.
Amenities include a state-of-the-art fitness center with a yoga studio, a meditation room, an infrared sauna, a library with a fireplace, a private lounge space with billiards table, screening area and a private dining room with kitchenette, an attended lobby, a day-lit children’s playroom, bike and stroller storage, private storage, onsite parking with electric car chargers, a pet spa, an auxiliary laundry room for oversized items. Arbor Eighteen is also ideally situated near some of Brooklyn’s best parks, including Prospect Park and the 478-acre Greenwood Cemetery. Those parks inspired the three incredibly unique outdoor space at Arbor 18, as well as the building's unprecedented amenity package, which emphasizes healthy living.
308 N 7th Street Launches Sales In Williamsburg Featuring Paris Forino-Designed Interiors
308 N 7th Street, a new luxury condominium in the heart of Williamsburg, has officially launched sales. The boutique condominium is inspired by historic Williamsburg and offers residents a 15-year 421-A tax abatement.
Read More


